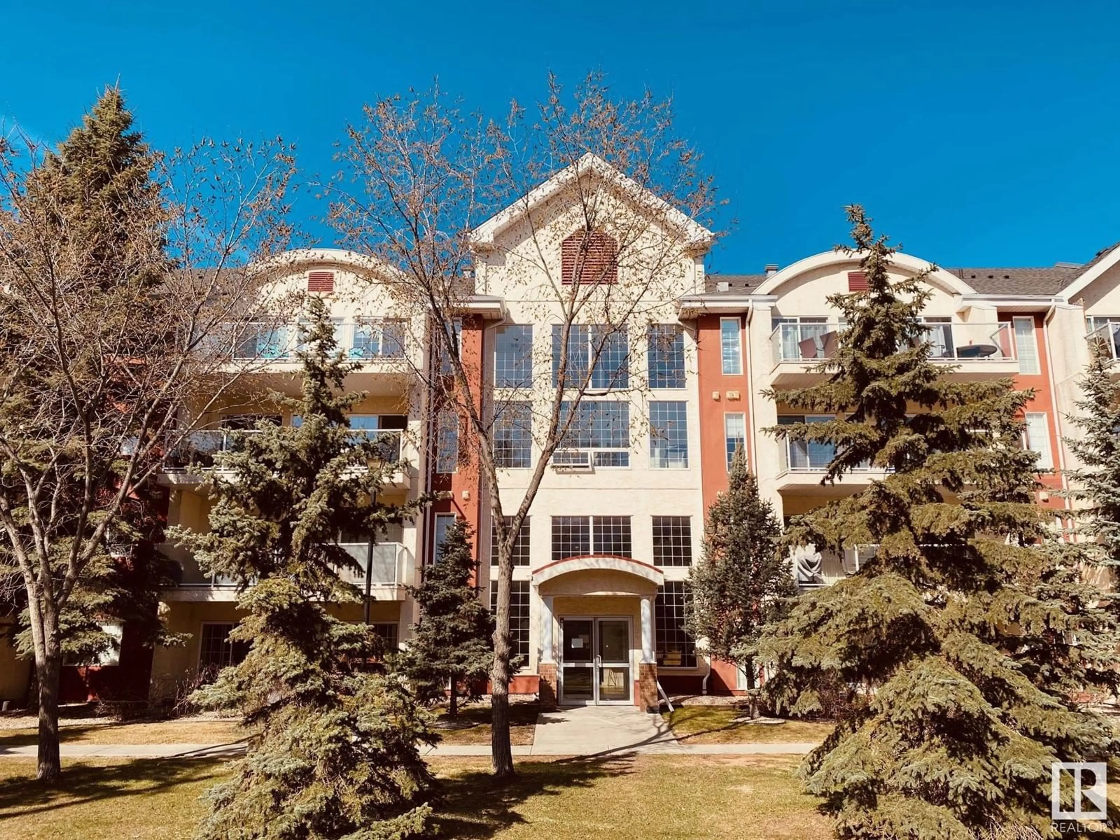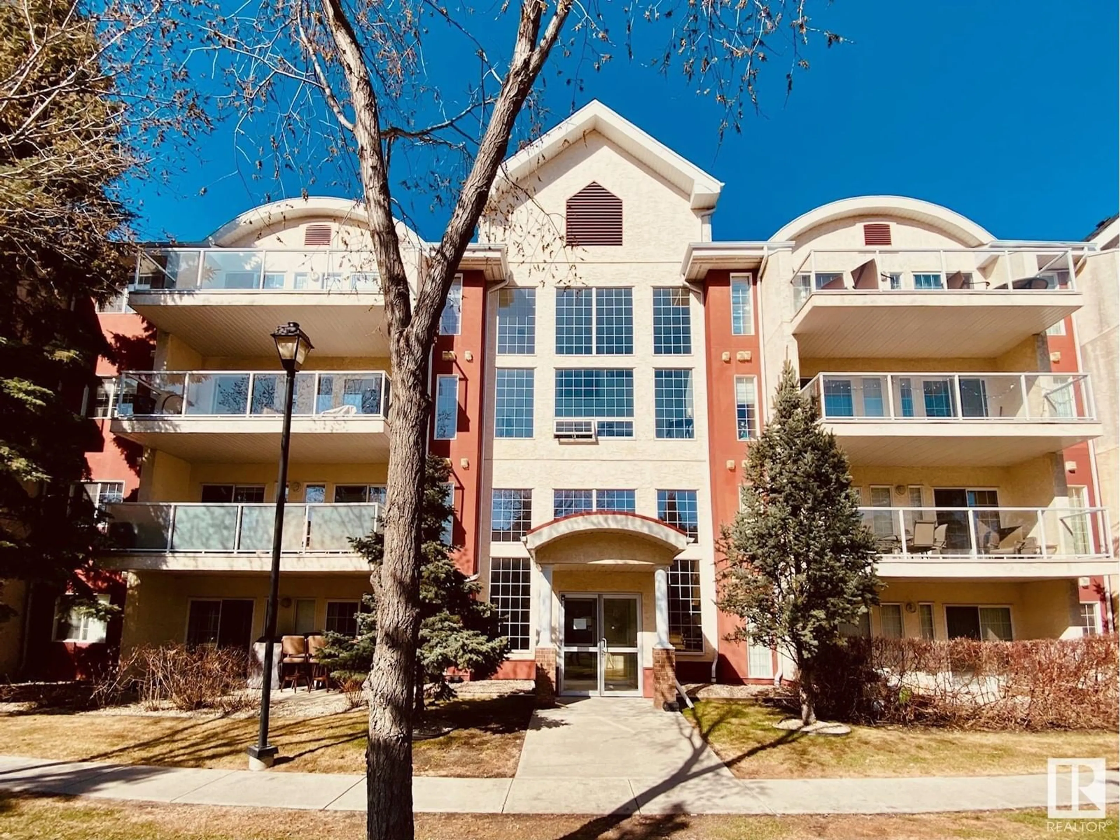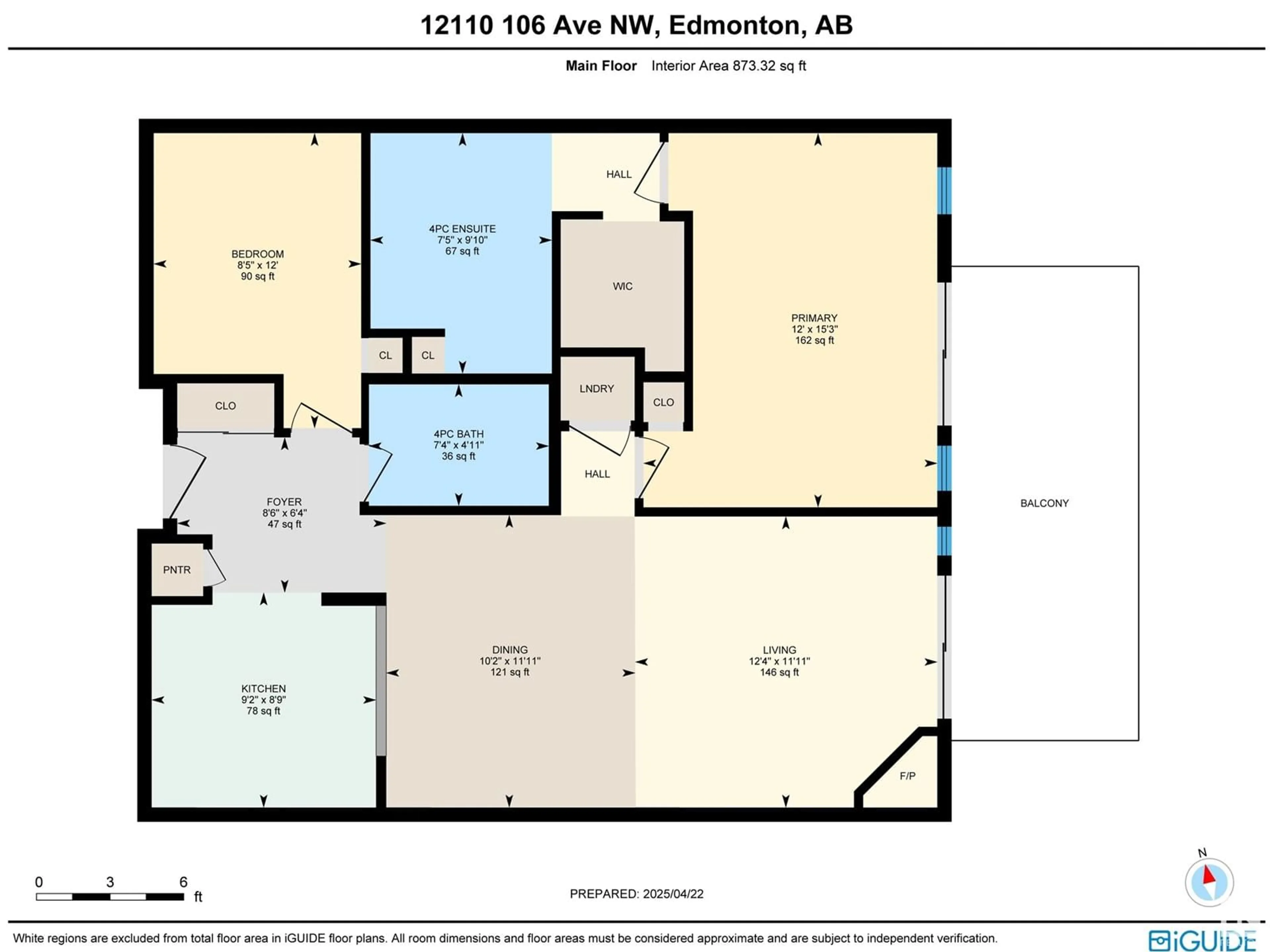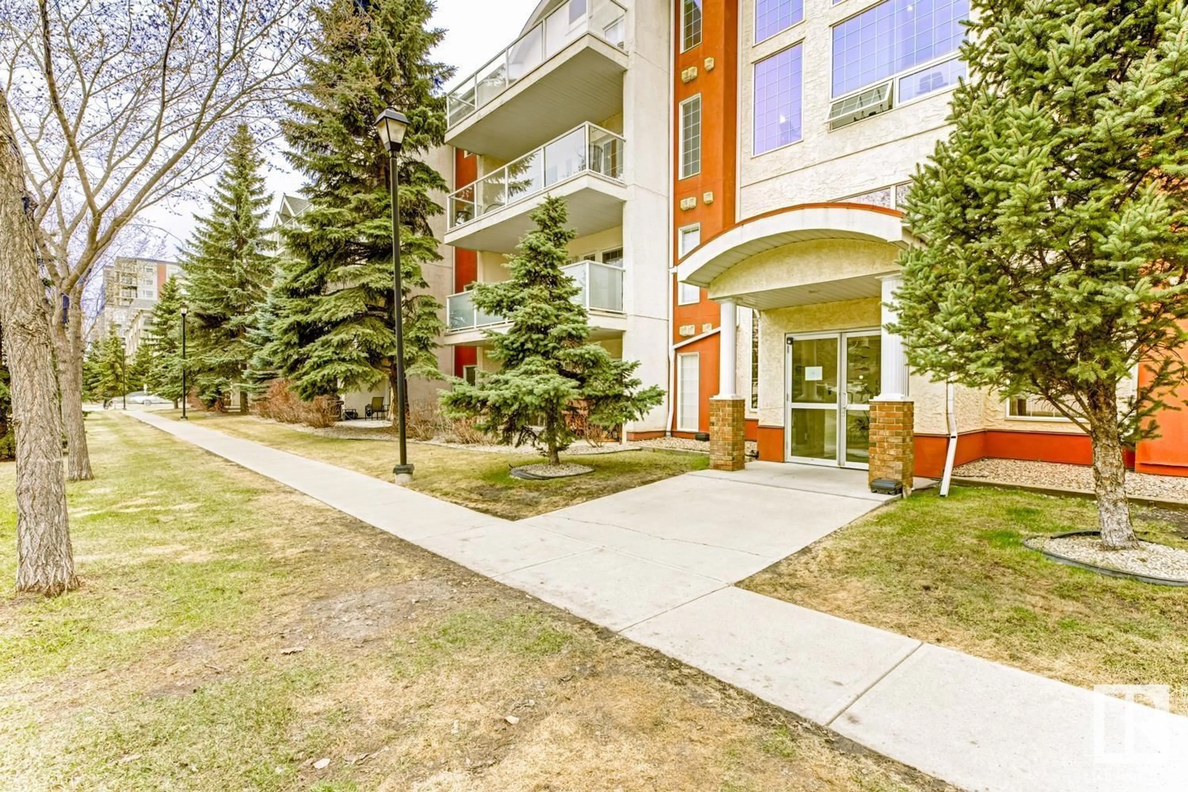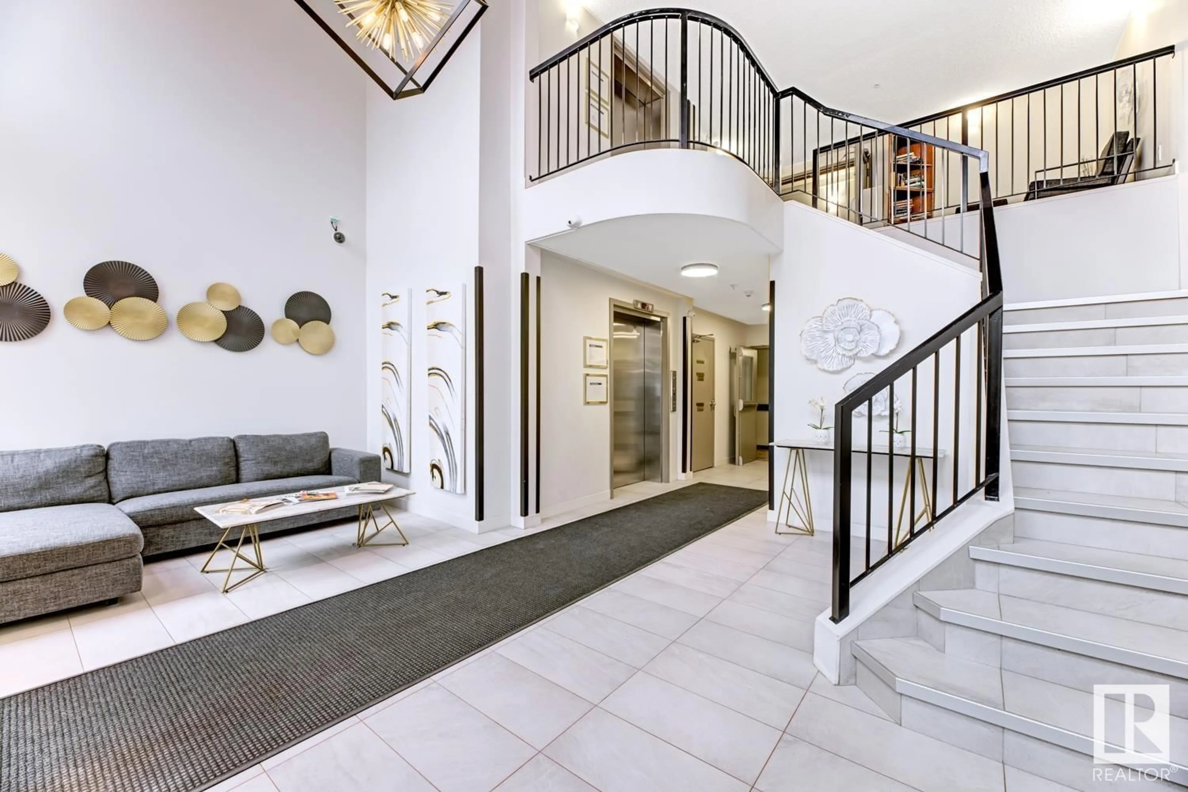417 - 12110 106 AV, Edmonton, Alberta T5H4R9
Contact us about this property
Highlights
Estimated ValueThis is the price Wahi expects this property to sell for.
The calculation is powered by our Instant Home Value Estimate, which uses current market and property price trends to estimate your home’s value with a 90% accuracy rate.Not available
Price/Sqft$268/sqft
Est. Mortgage$1,009/mo
Maintenance fees$526/mo
Tax Amount ()-
Days On Market10 days
Description
Welcome to Glenora Mansion! Situated on the top floor of the complex, this 873 sq.ft. condo has gorgeous views of the downtown and greenspace below. The floor plan of the unit is open and bright, with many recent upgrades that include: laminate + tile flooring; modern lighting; crown moulding; and fresh paint. The kitchen has maple cabinetry, newer s/s appliances + backsplash, and opens up to the living and dining areas. Here you will find plenty of space for furniture and a natural gas fireplace for warmth and ambiance. The primary suite is impressive in size with sliding doors out to the oversized deck, walk-in closet and a 4-piece ensuite with soaker tub and separate shower. There is a second bedroom/den, that could function well as an office space, guest room or reading nook. The complex features A/C, 2 gyms, carwash, underground parking (storage) and a recently renovated lobby area. Walking distance to the Brewery district, trendy 124 Street, shopping and future LRT. Great location, great investment! (id:39198)
Property Details
Interior
Features
Main level Floor
Living room
3.62 x 3.7Dining room
3.64 x 3Kitchen
2.67 x 2.7Primary Bedroom
4.66 x 3.6Exterior
Parking
Garage spaces -
Garage type -
Total parking spaces 1
Condo Details
Inclusions
Property History
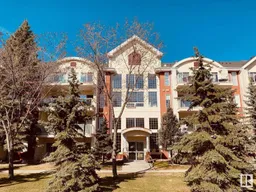 38
38
