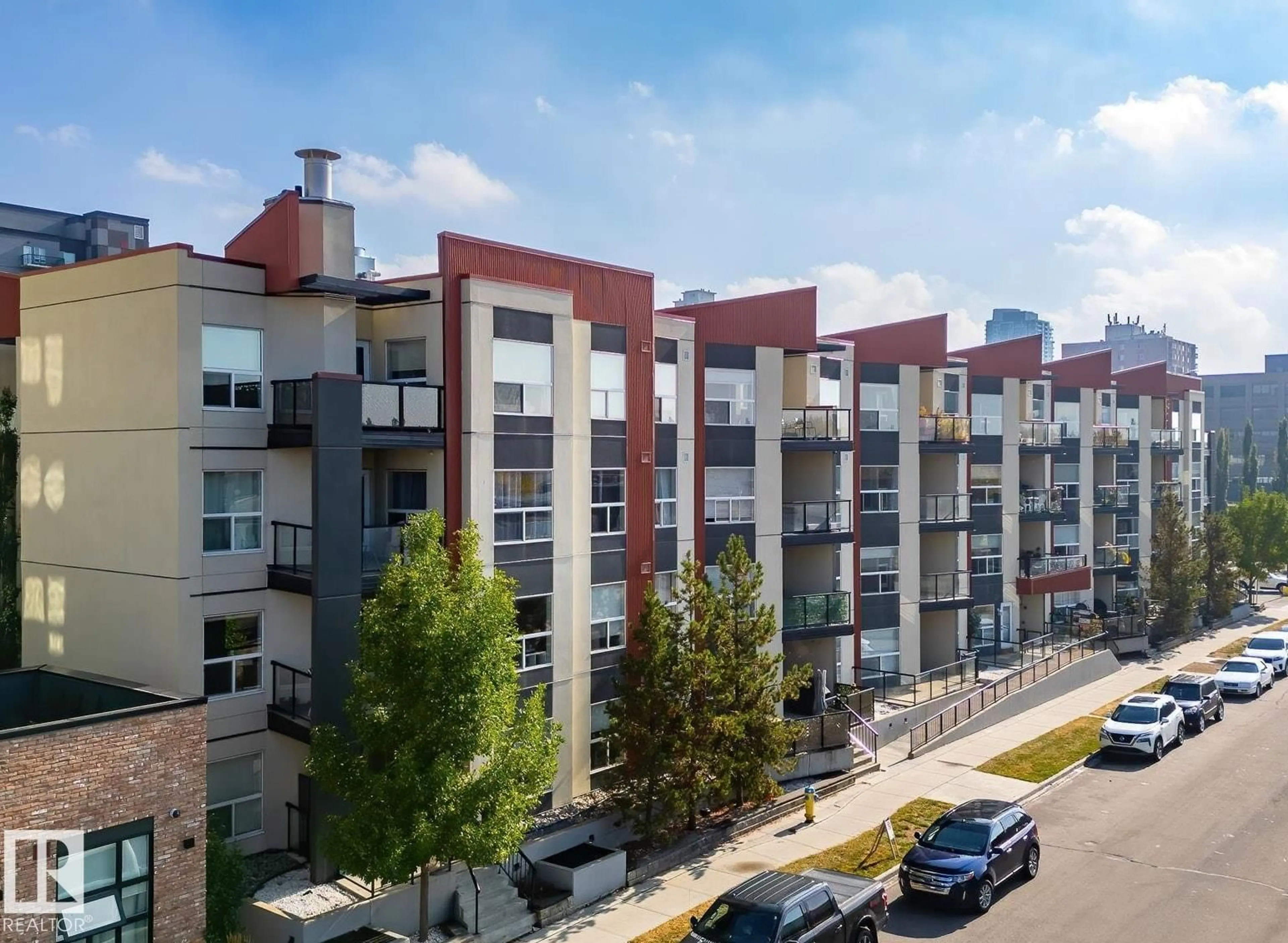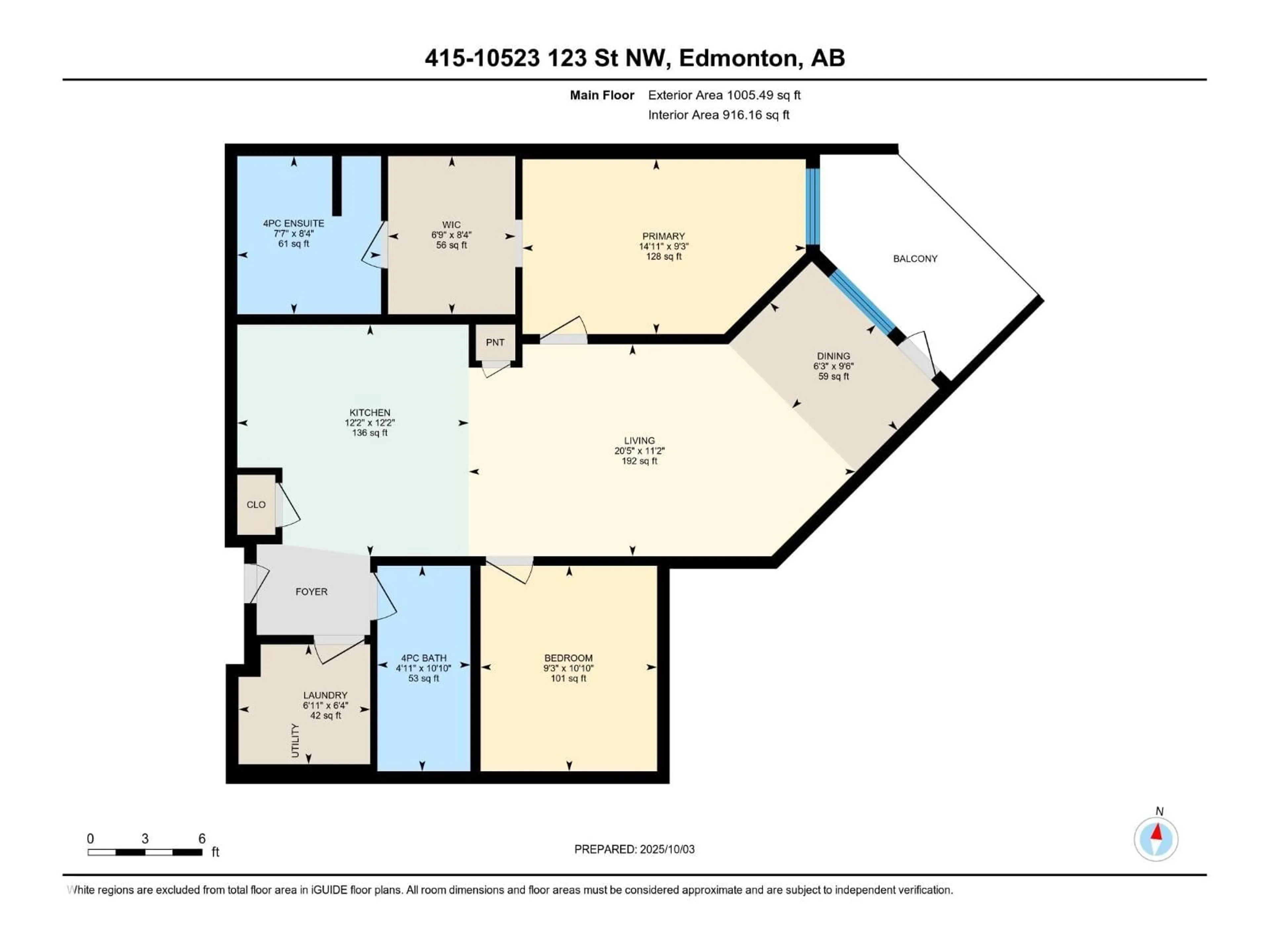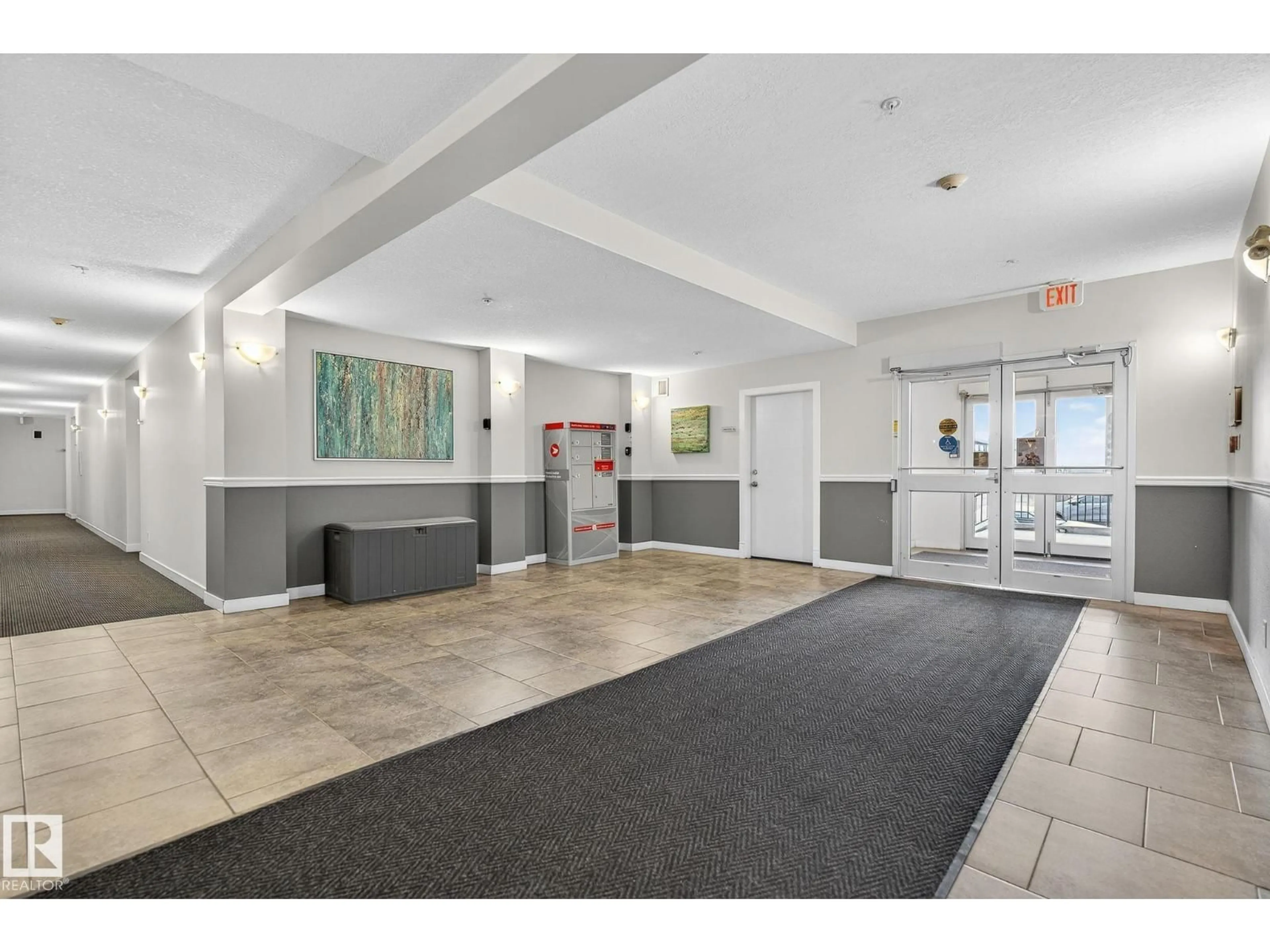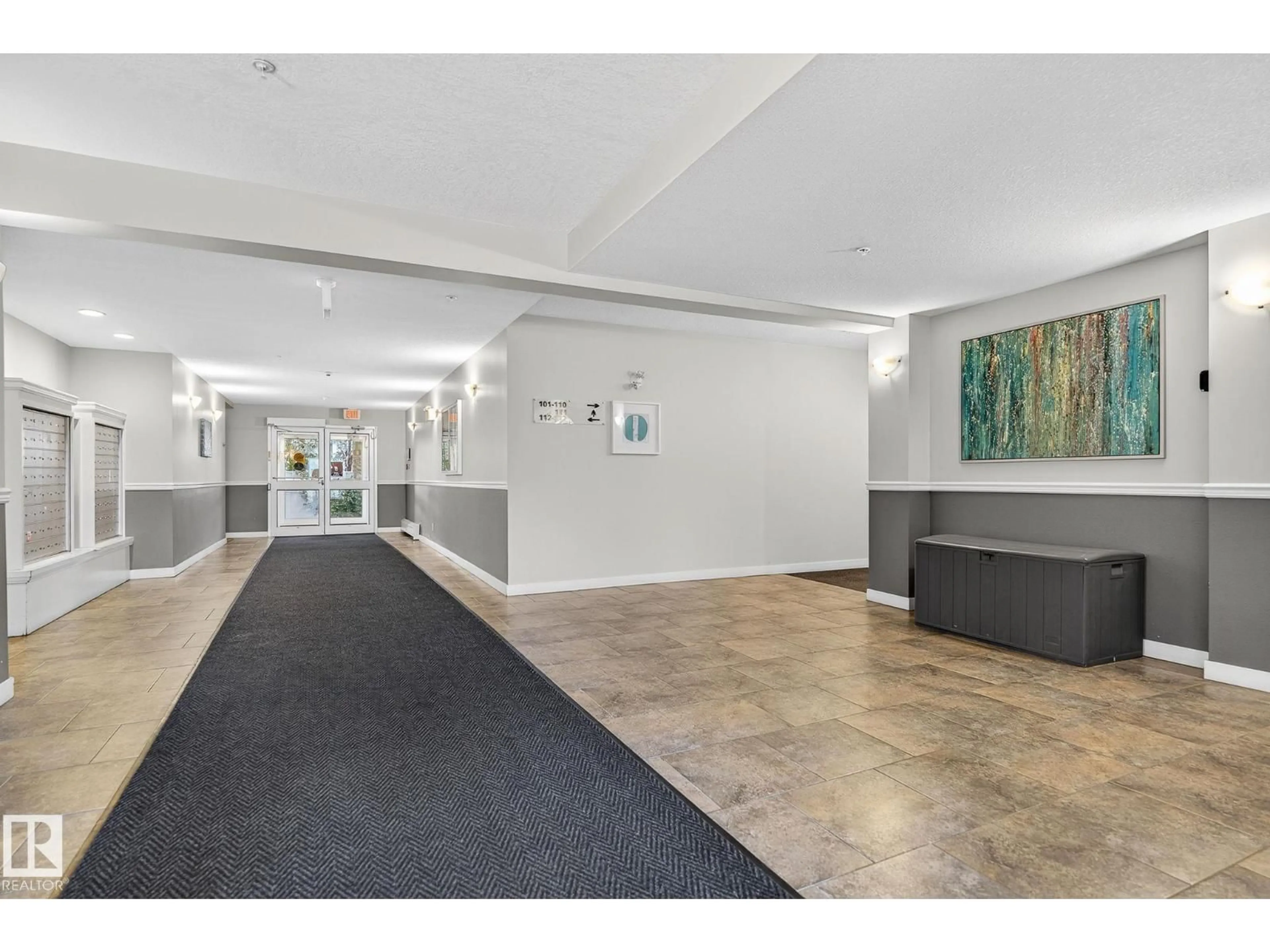Contact us about this property
Highlights
Estimated valueThis is the price Wahi expects this property to sell for.
The calculation is powered by our Instant Home Value Estimate, which uses current market and property price trends to estimate your home’s value with a 90% accuracy rate.Not available
Price/Sqft$303/sqft
Monthly cost
Open Calculator
Description
Top floor executive condo that is nestled between the vibrant High Street & the trendy Brewery District! Two bedrooms with two full baths. A hop, skip and jump or bike to your favourite coffee shops, restaurants, groceries, gym etc. 1 block from new LRT. You'd feel right at home with the great layout & relaxing ambience. New renos including contemporary paint, elegant large dark vinyl plank flooring & new carpet in master bedroom. The chef's kitchen has all new appliances except the dishwasher, beautiful tile backsplash, ample cabinets & a huge working island. Spacious living room is next to the bright & cheery dining area which has door onto the private balcony. Cozy master retreat has Pax closet organizer & a nice 4 piece ensuite. Well positioned second bedroom/den with 2 wardrobes is next to the main bath & laundry/storage. There's a stunning roof terrace with a gorgeous city view for you & your guest to enjoy year round. HVAC & A/C & gas hookup for BBQ. Secured heat underground parking stall. A 10! (id:39198)
Property Details
Interior
Features
Main level Floor
Living room
6.21 x 3.4Dining room
2.89 x 1.88Kitchen
3.72 x 3.72Primary Bedroom
4.55 x 2.81Condo Details
Amenities
Ceiling - 9ft
Inclusions
Property History
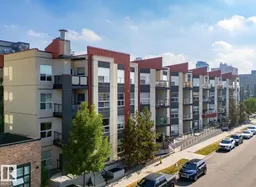 52
52
