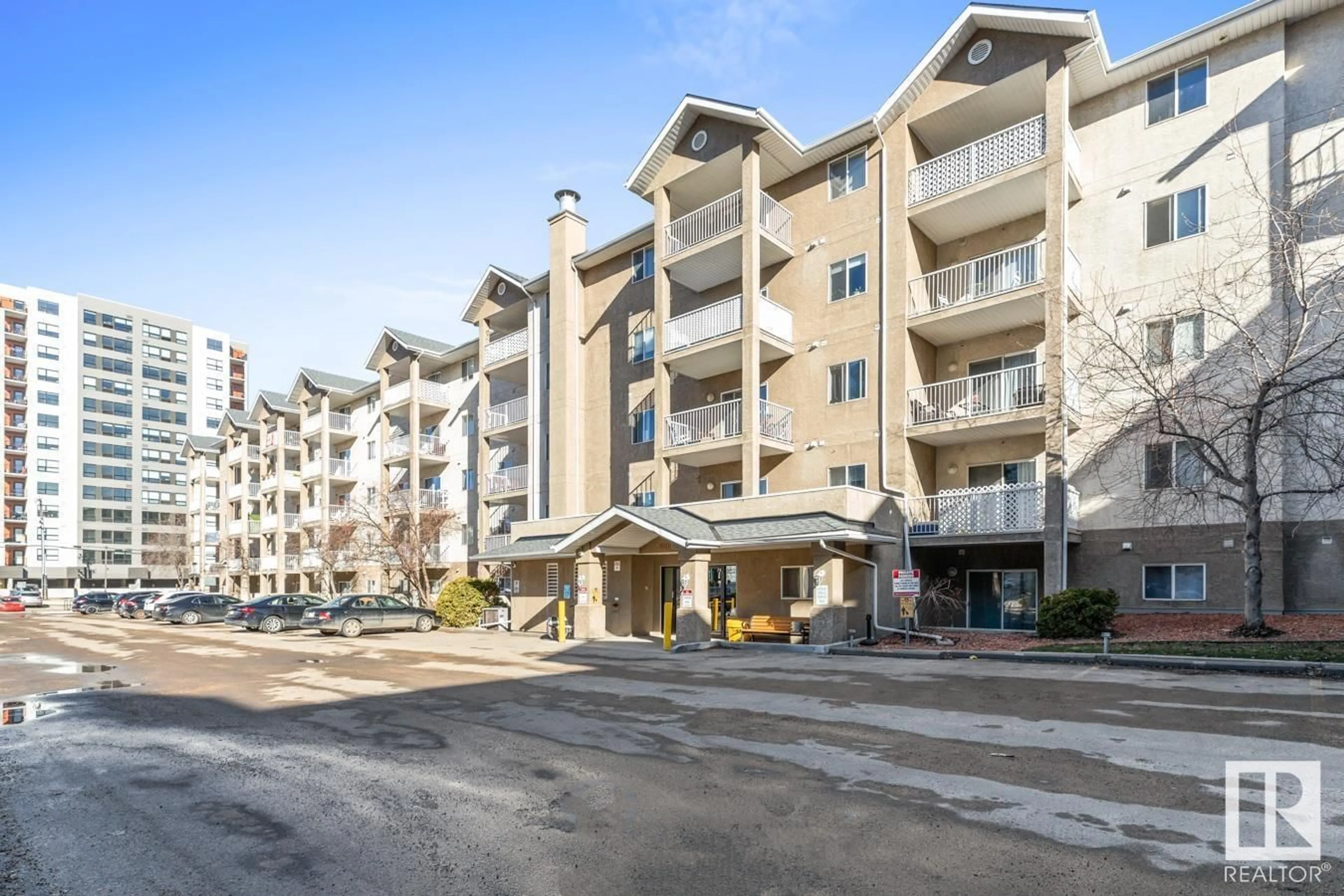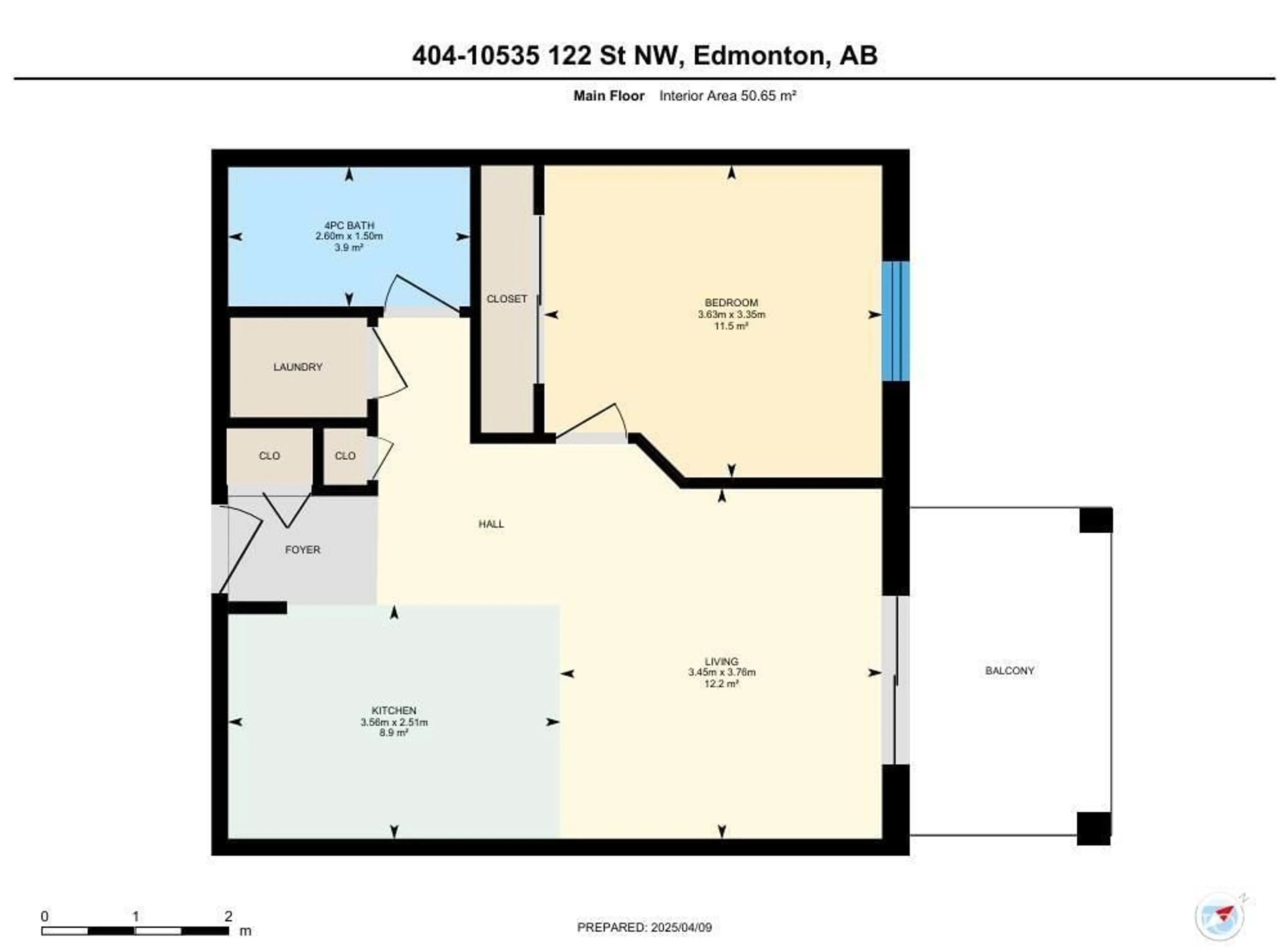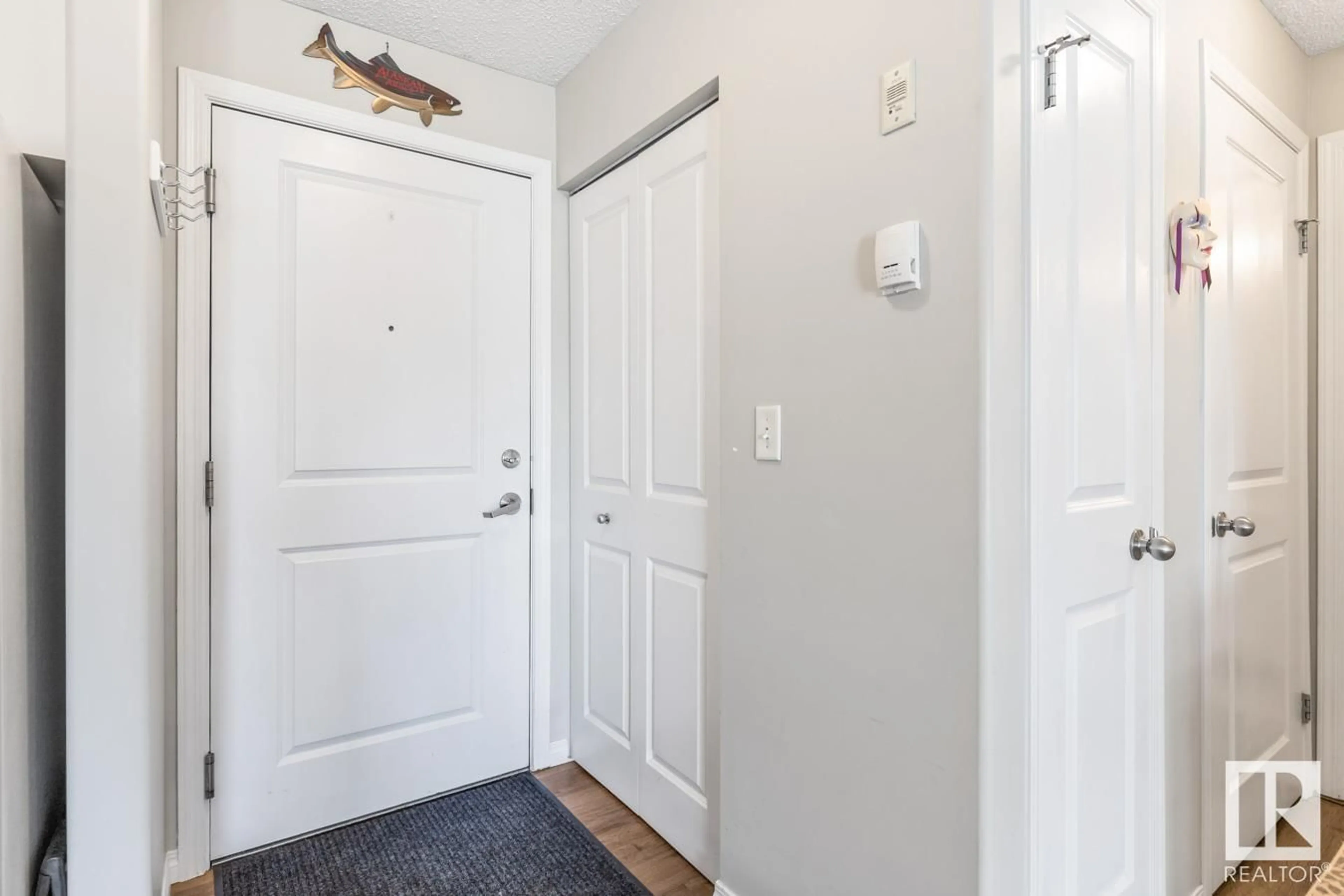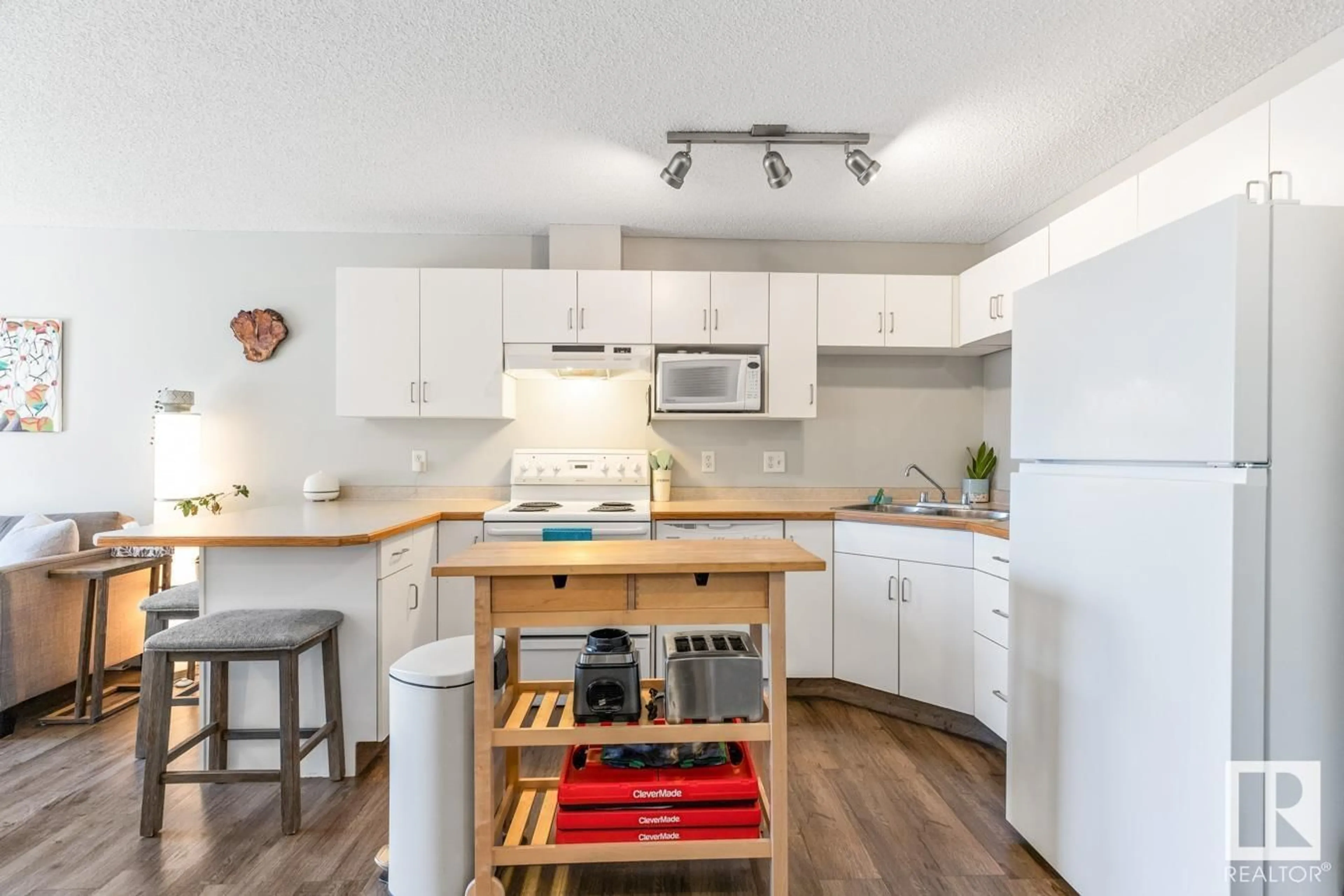#404 - 10535 122 ST, Edmonton, Alberta T5N4B7
Contact us about this property
Highlights
Estimated ValueThis is the price Wahi expects this property to sell for.
The calculation is powered by our Instant Home Value Estimate, which uses current market and property price trends to estimate your home’s value with a 90% accuracy rate.Not available
Price/Sqft$269/sqft
Est. Mortgage$631/mo
Maintenance fees$346/mo
Tax Amount ()-
Days On Market7 days
Description
Looking for a great spot in the heart of Edmonton? This bright, cozy 1-bedroom condo in Westmount might be just what you’re after. The open layout and timeless white kitchen make it a great place to cook, relax, or host a few friends. There’s a cozy little seating area, and the covered balcony gives you a clear view straight down a downtown street. You’ll also be just steps away from the Brewery District and 124th Street, with plenty of local shops and dining, and lively nightlife. The condo has in-suite laundry for added convenience, plus a powered surface parking spot—no stress when winter hits. The building is pet-friendly too, making it a solid choice for both you and your furry friend. It’s a great mix of comfort, style, and location. (id:39198)
Property Details
Interior
Features
Main level Floor
Living room
3.76 x 3.45Kitchen
2.51 x 3.56Primary Bedroom
3.35 x 3.63Condo Details
Inclusions
Property History
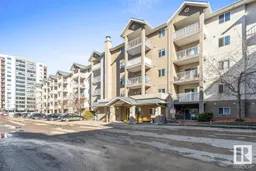 19
19
