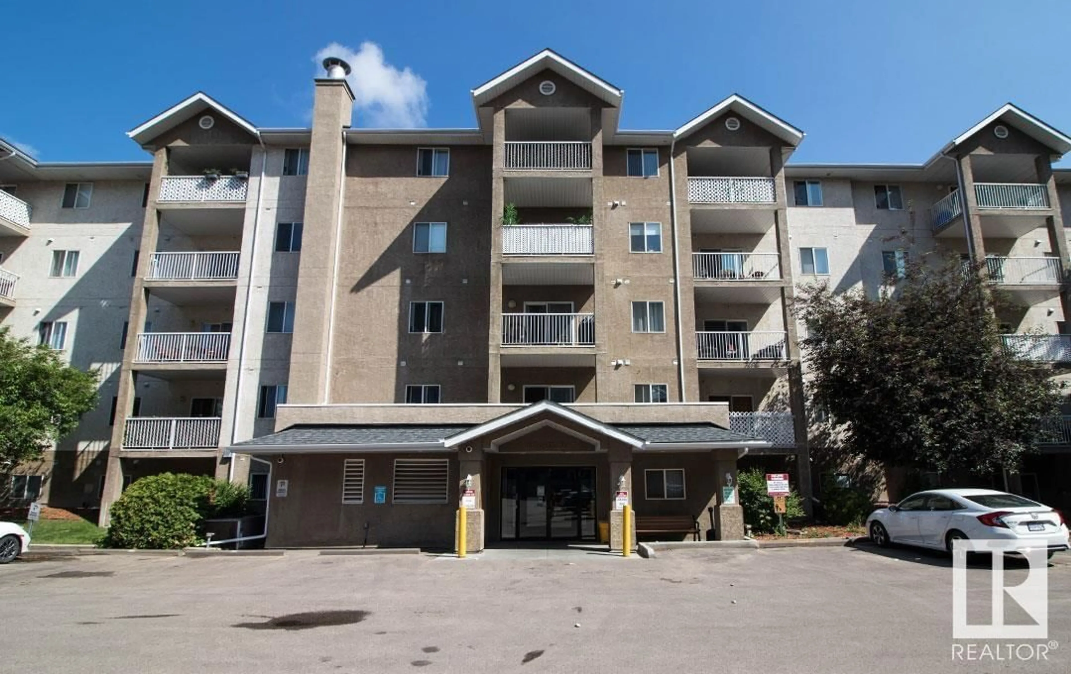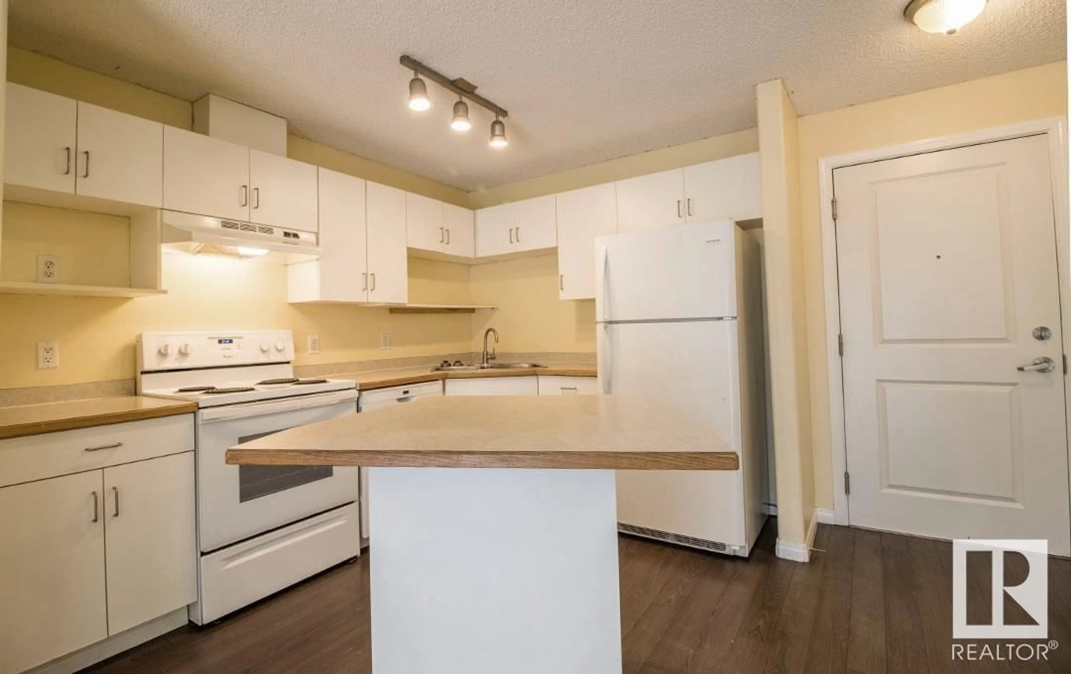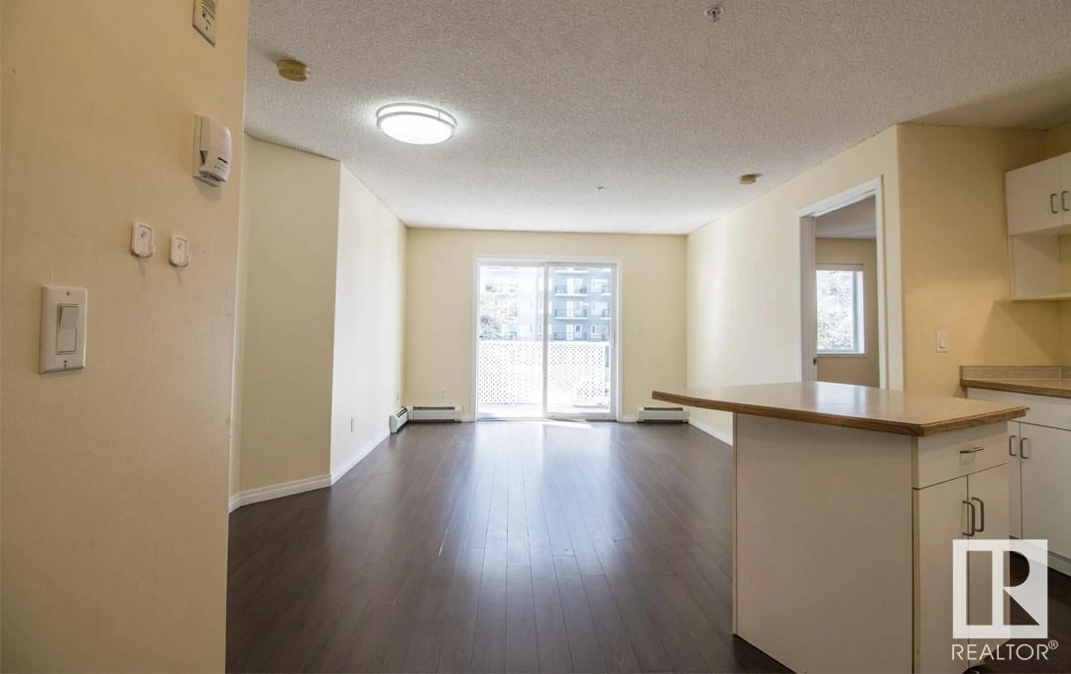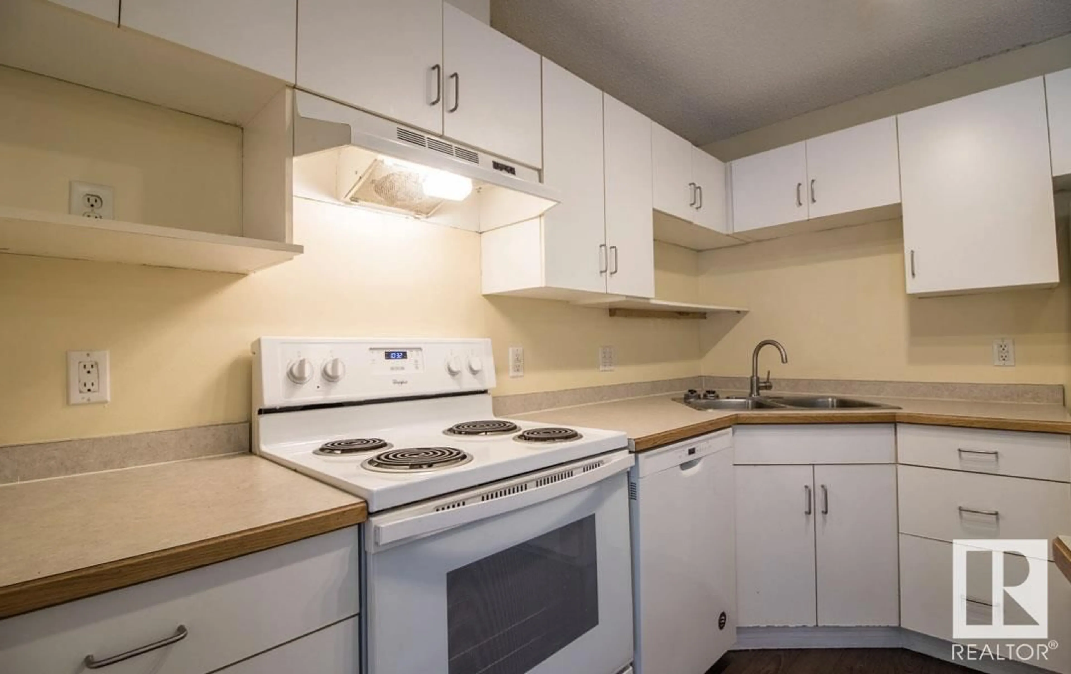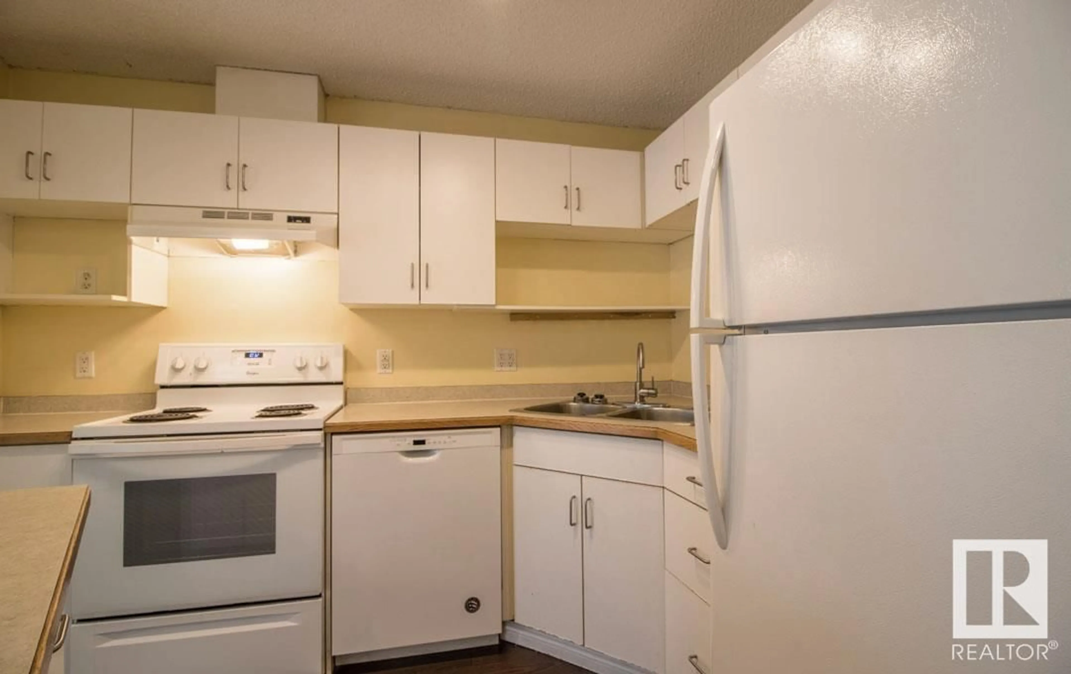Contact us about this property
Highlights
Estimated valueThis is the price Wahi expects this property to sell for.
The calculation is powered by our Instant Home Value Estimate, which uses current market and property price trends to estimate your home’s value with a 90% accuracy rate.Not available
Price/Sqft$261/sqft
Monthly cost
Open Calculator
Description
Here’s a very special apart-ment for YOU, featuring 2 bedrooms, 2 bathrooms and yes… 2 parking stalls!!! Step inside and feel right at home in the bright open and spacious plan. The kitchen features plenty of counter/cabinet space with center island that opens to a dining and living area. Your primary bedroom has a walk through closet and it’s own 4 piece ensuite. The second bedroom is on the opposite side creating the ideal layout for privacy! There’s an additional full bathroom plus insuite laundry and storage. Your south facing balcony is privately tucked in tree coverage, perfect for warm summer nights to kick back and relax on. This unit is rare that it comes with 2 powered parking stalls close to the doors, plus there’s good visitor parking for company. This is a well maintained and managed building with reasonable condo fees, and it’s pet friendly up to two fur babies! Living in the Brewery District, it’s an effortless stroll to an array of shopping, restaurants, LRT, parks and bike paths. (id:39198)
Property Details
Interior
Features
Main level Floor
Living room
3.5 x 3.73Dining room
2.42 x 2.13Kitchen
3.2 x 2.45Primary Bedroom
3.75 x 3.35Exterior
Parking
Garage spaces -
Garage type -
Total parking spaces 2
Condo Details
Amenities
Vinyl Windows
Inclusions
Property History
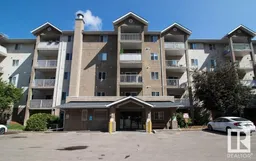 37
37
