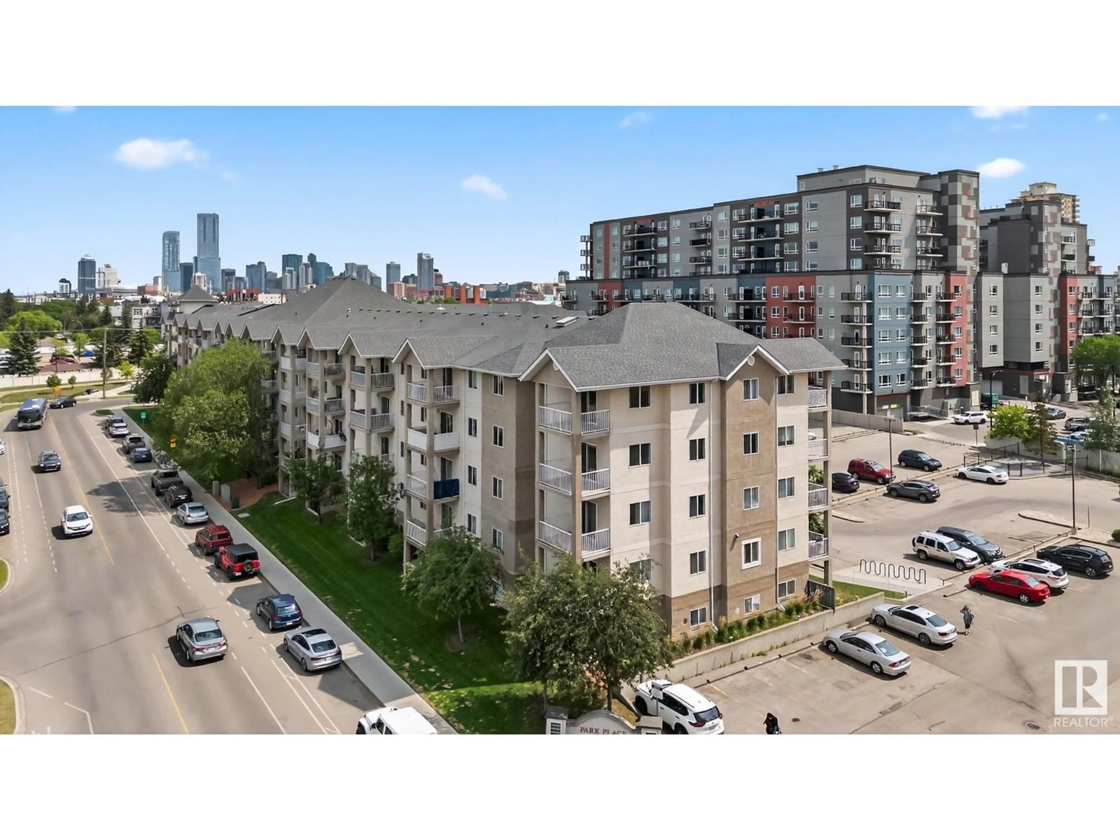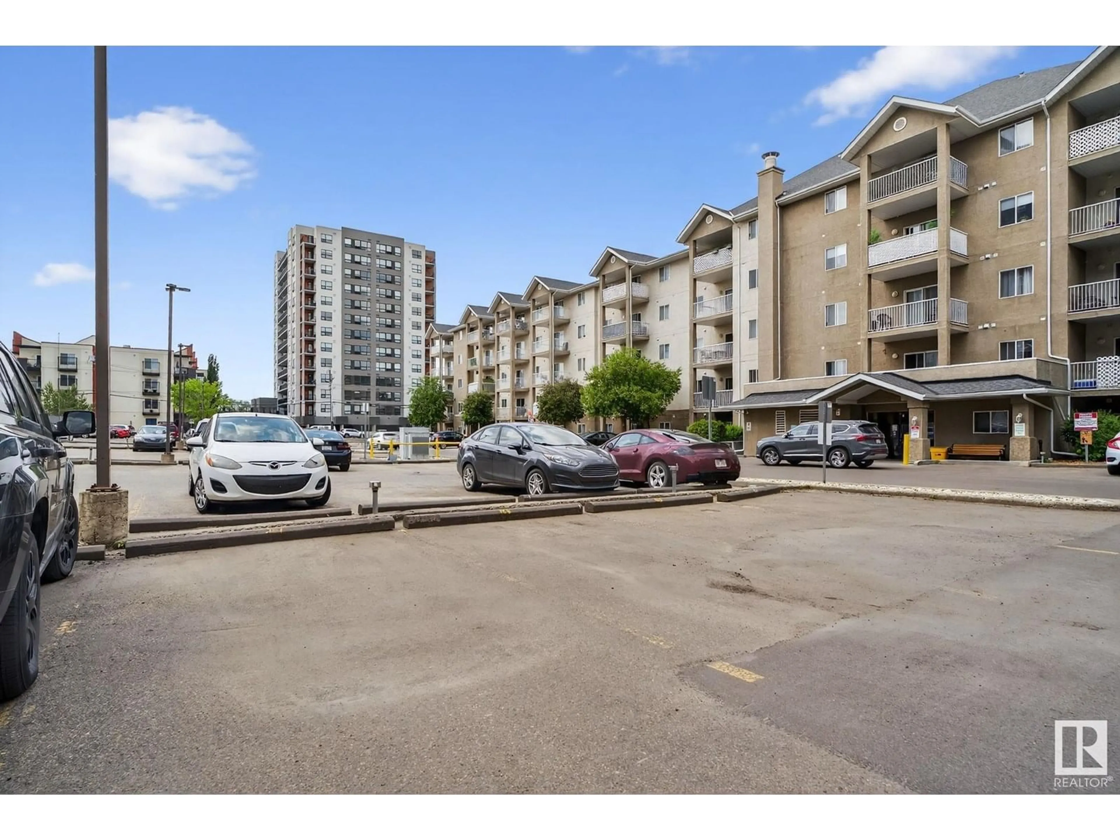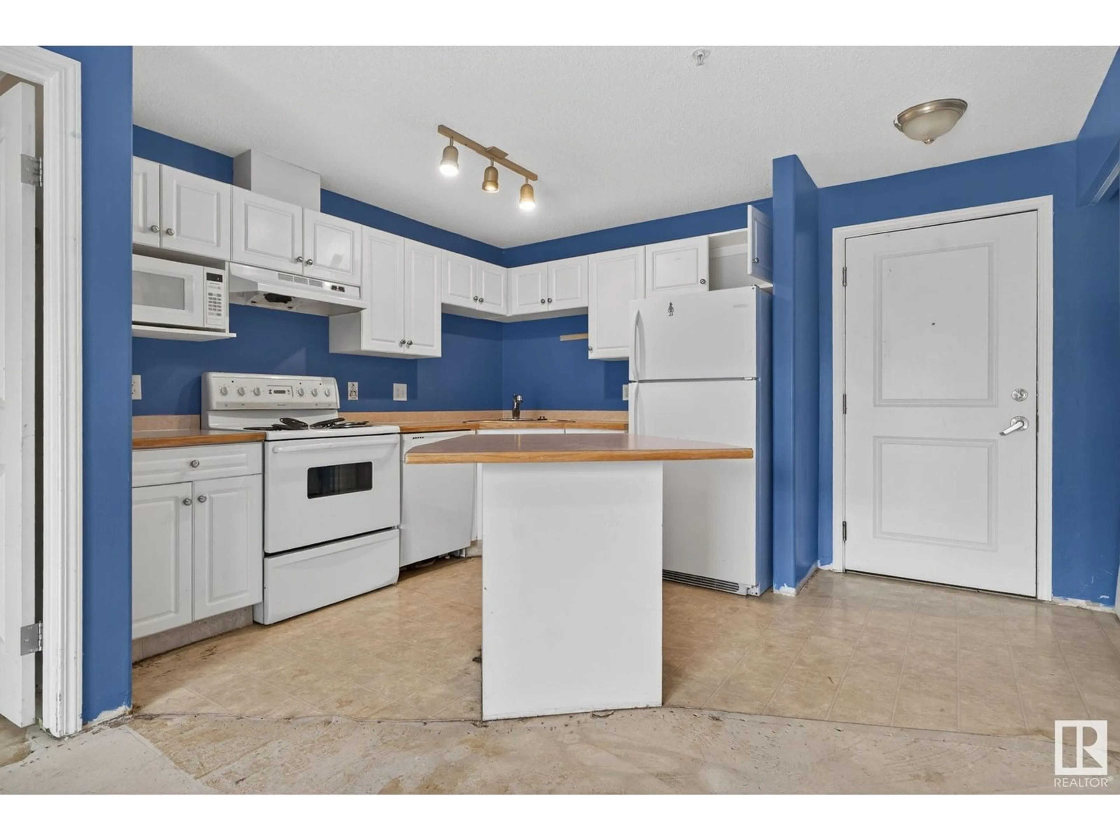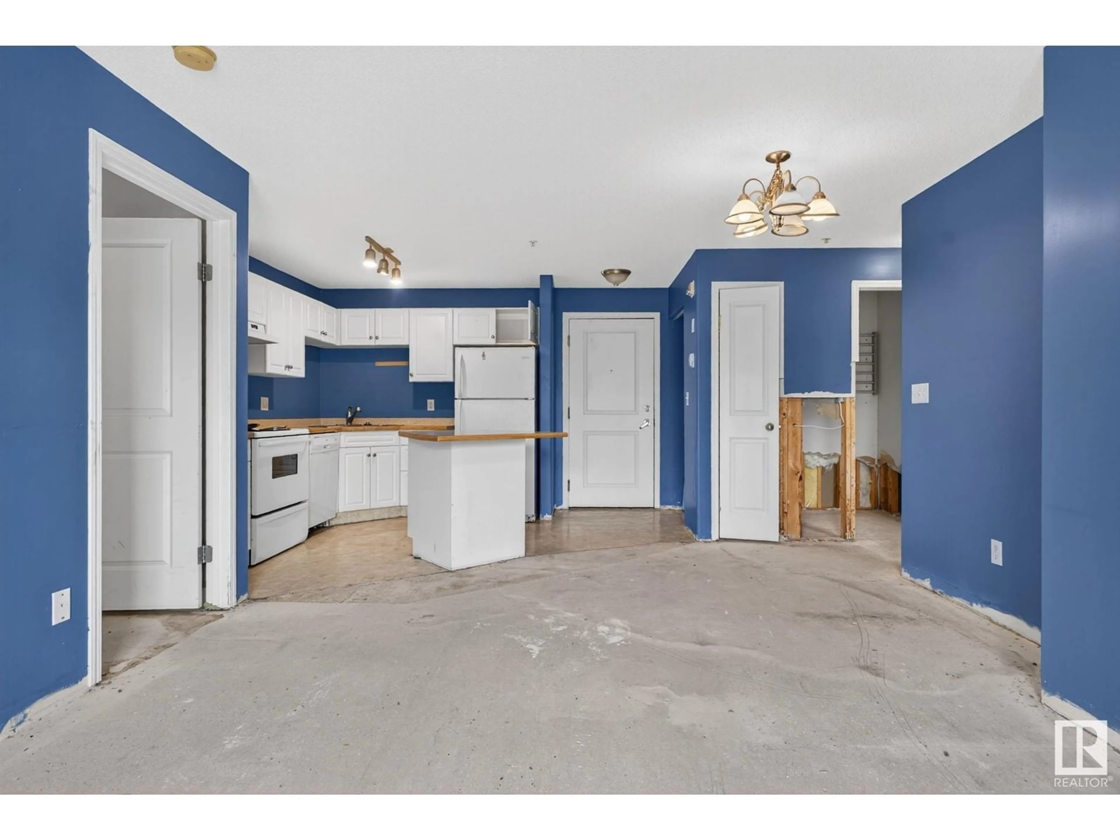Contact us about this property
Highlights
Estimated ValueThis is the price Wahi expects this property to sell for.
The calculation is powered by our Instant Home Value Estimate, which uses current market and property price trends to estimate your home’s value with a 90% accuracy rate.Not available
Price/Sqft$227/sqft
Est. Mortgage$712/mo
Maintenance fees$466/mo
Tax Amount ()-
Days On Market2 days
Description
This 2 bedrooms, 2 bathrooms condo presents a FANTASTIC OPPORTUNITY for those looking to RENOVATE and CAPITALIZE on the vibrant WESTMOUNT market. With its PRIME LOCATION and thoughtful renovation could significantly enhance its value and appeal. Walking access to Restaurants, Shopping, Groceries, Parks, Downtown, The Ice and Brewery Districts. Close to all amenities, public transportation, NAIT, Grant McEwan and so much more! (id:39198)
Property Details
Interior
Features
Main level Floor
Living room
5.15 x 3.93Kitchen
3.11 x 2.53Primary Bedroom
3.45 x 3.35Bedroom 2
4.08 x 3.08Condo Details
Inclusions
Property History
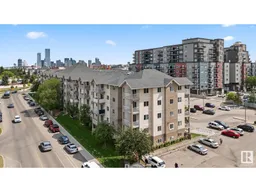 23
23
