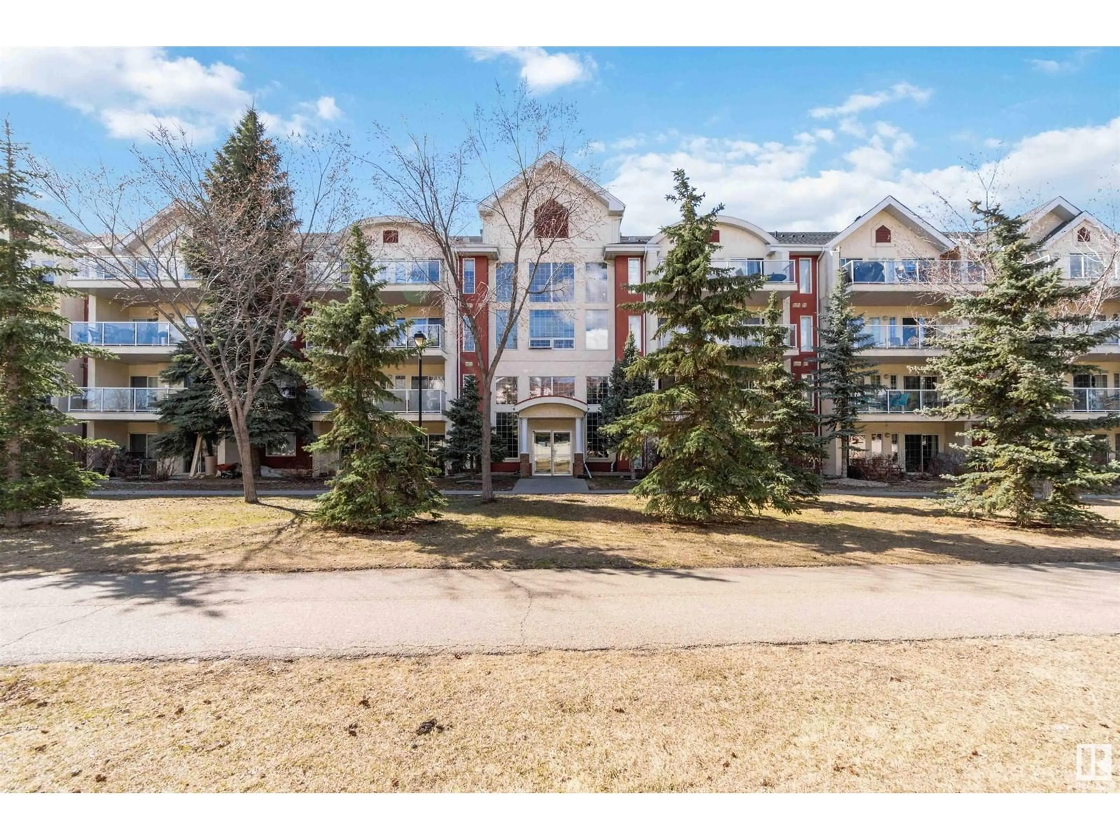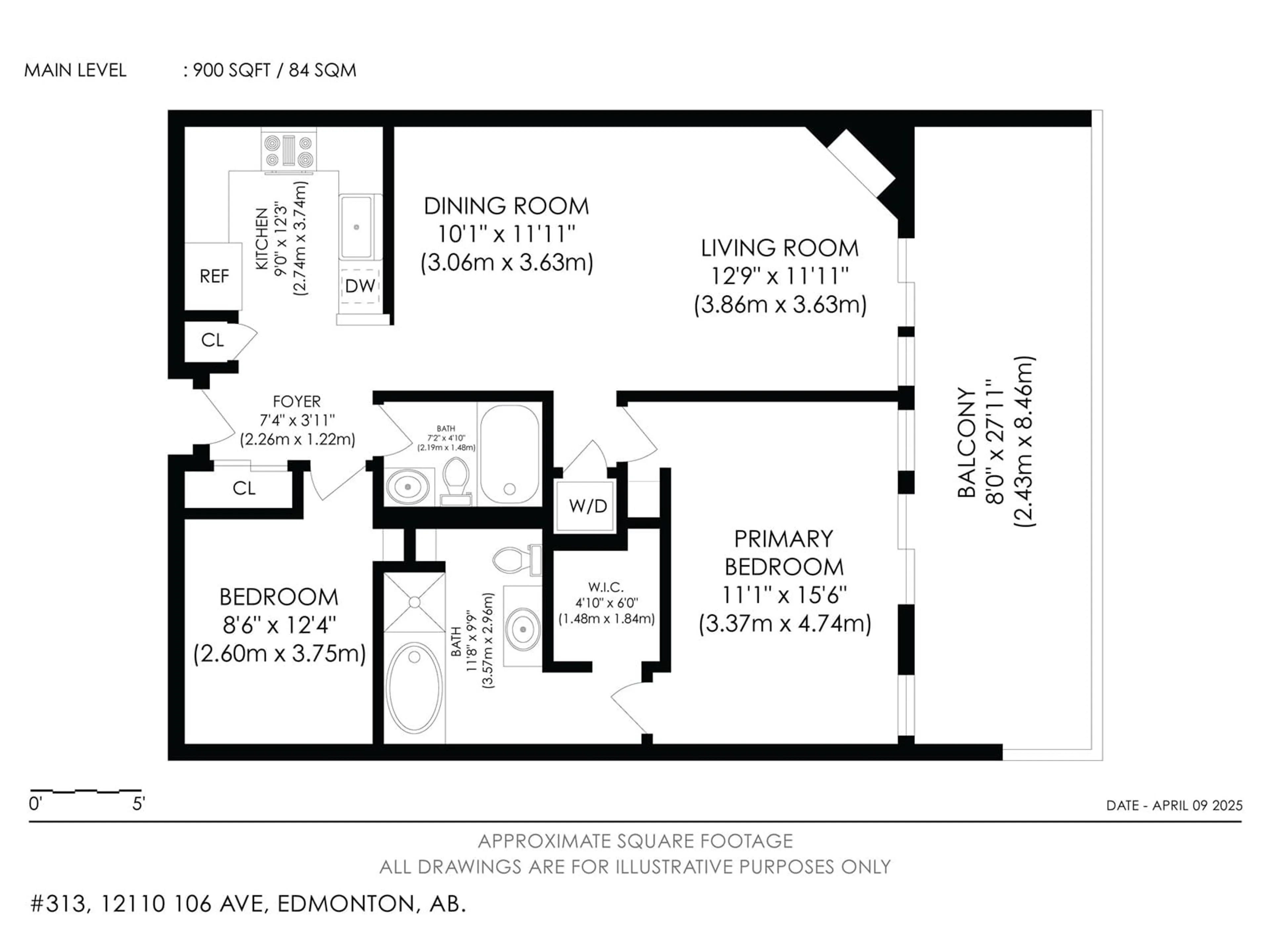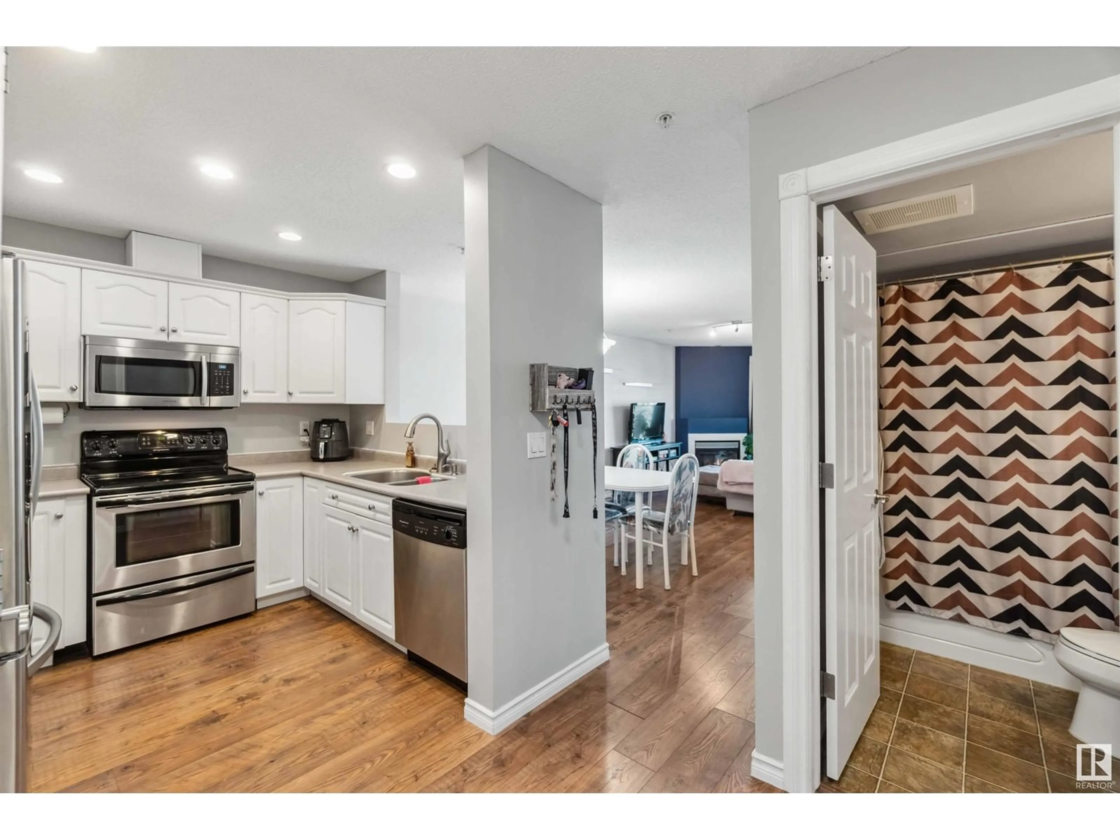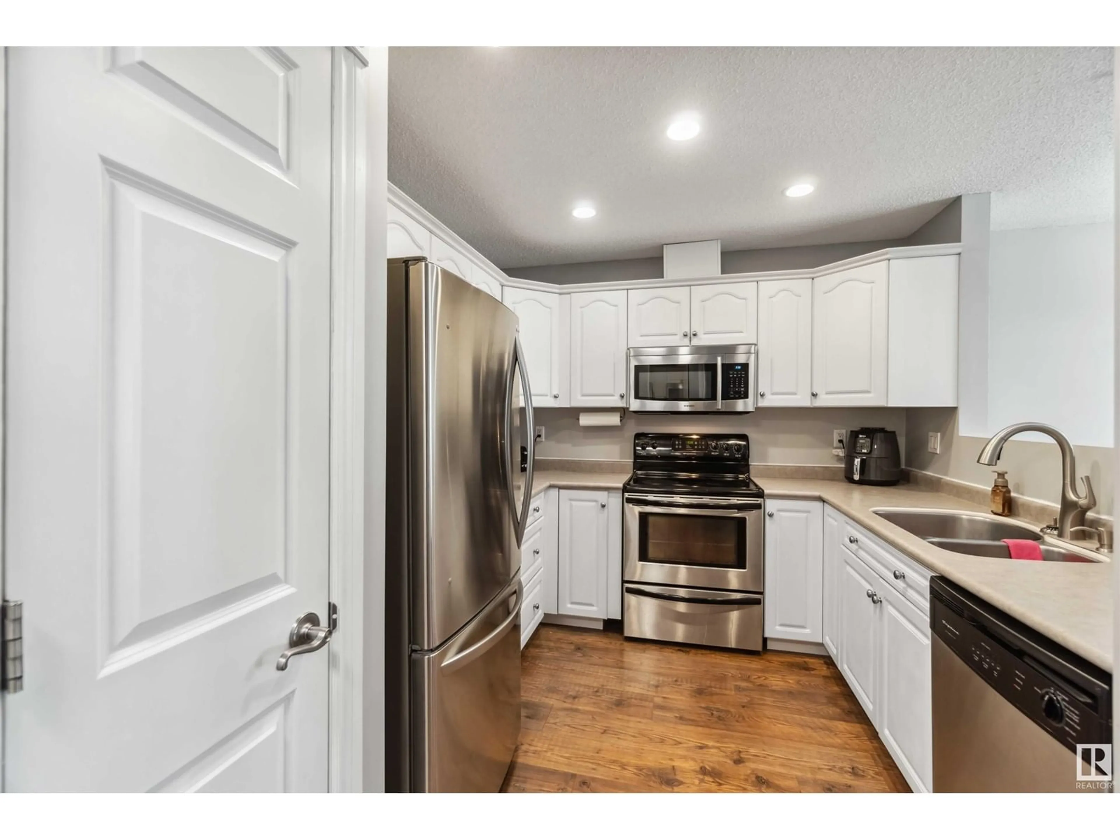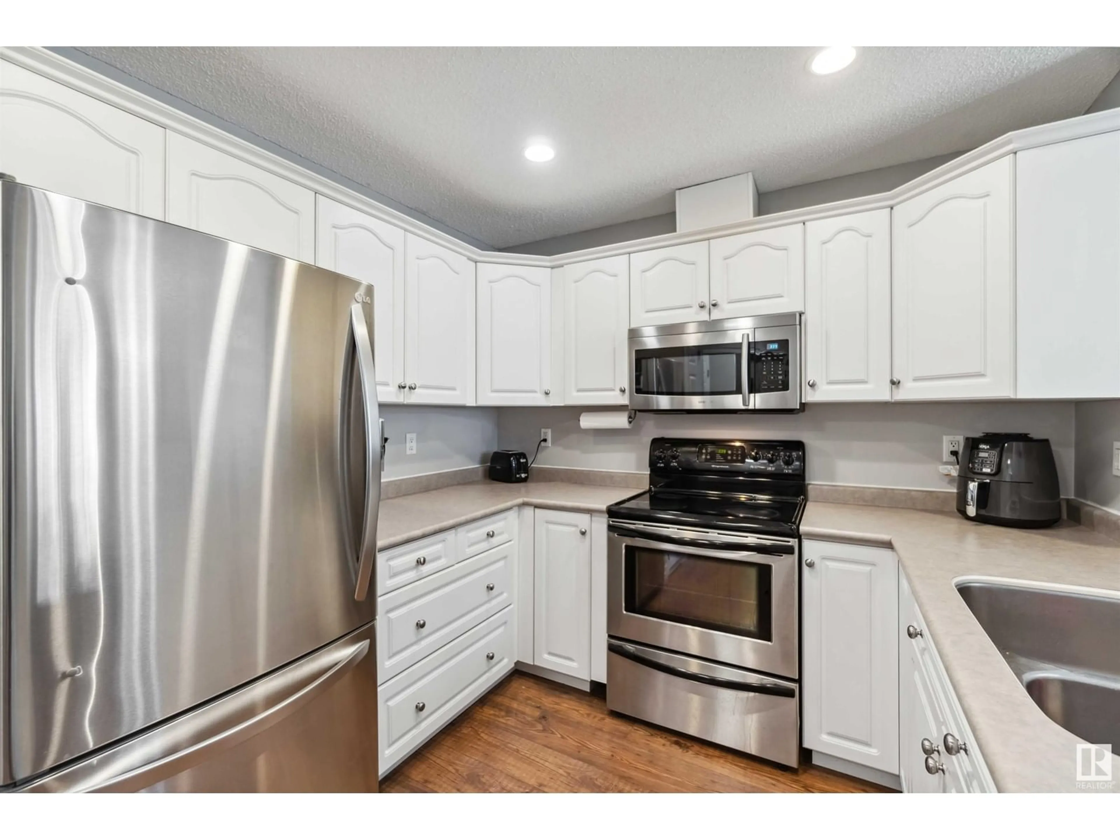#313 - 12110 106 AV, Edmonton, Alberta T5N4R9
Contact us about this property
Highlights
Estimated ValueThis is the price Wahi expects this property to sell for.
The calculation is powered by our Instant Home Value Estimate, which uses current market and property price trends to estimate your home’s value with a 90% accuracy rate.Not available
Price/Sqft$254/sqft
Est. Mortgage$988/mo
Maintenance fees$526/mo
Tax Amount ()-
Days On Market29 days
Description
Welcome to this incredible 1+Den (or 2 Bedroom) condo located in the highly desirable Glenora Mansion! This amazing unit overlooks a peaceful greenbelt and comes complete with in-suite laundry, underground parking, access to a fitness room, and a car wash—all in vibrant Westmount! Perfectly situated with convenient access to public transit, steps from the bustling Brewery District, trendy 124 Street, and an off-leash dog park. Top Features Include, wide plank laminate flooring in the living areas, open-concept kitchen flowing into a spacious dining area, cozy corner gas fireplace, bright master bedroom with large windows and a massive walk-in closet, gorgeous master bathroom featuring both a tub and shower, oversized balcony with a gas line for BBQs, In-suite laundry for added convenience, extra storage in the parkade plus a self-serve car wash. Ideal for first-time buyers or savvy investors, this location offers exceptional value and excellent future rentability with the upcoming LRT expansion nearby. (id:39198)
Property Details
Interior
Features
Main level Floor
Living room
Dining room
Kitchen
Primary Bedroom
Exterior
Parking
Garage spaces -
Garage type -
Total parking spaces 1
Condo Details
Inclusions
Property History
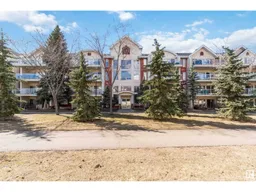 40
40
