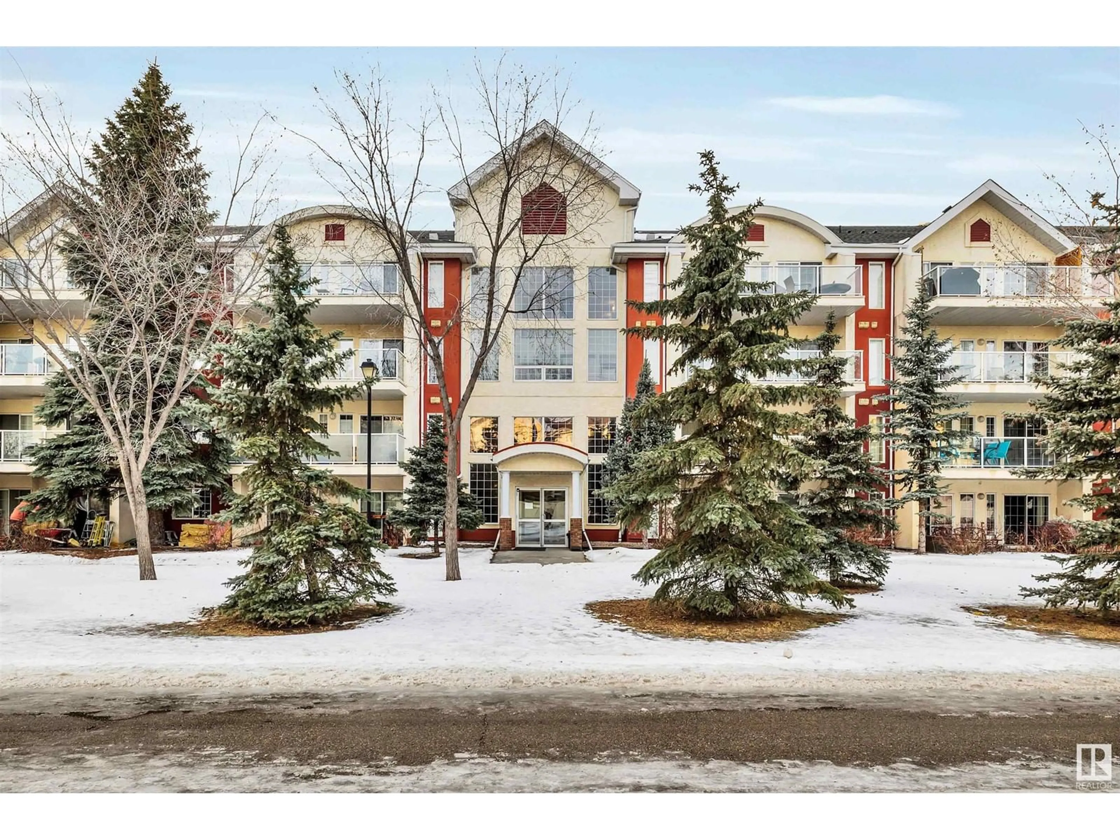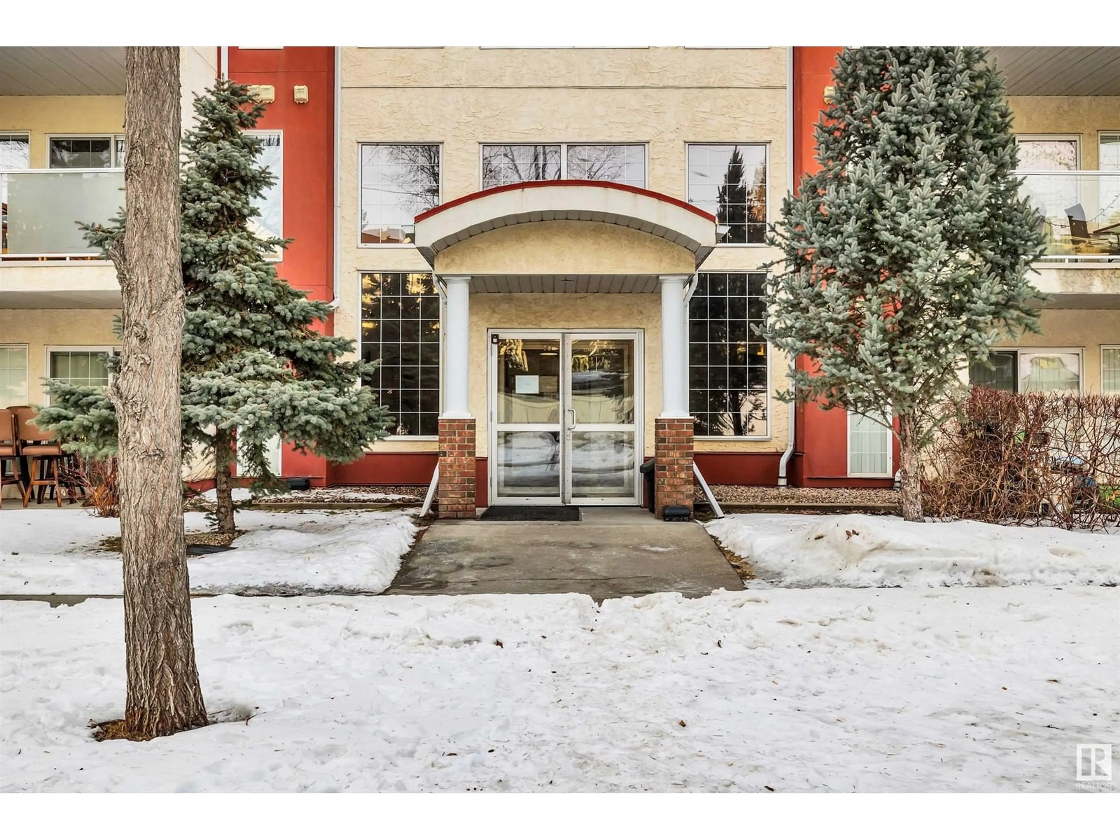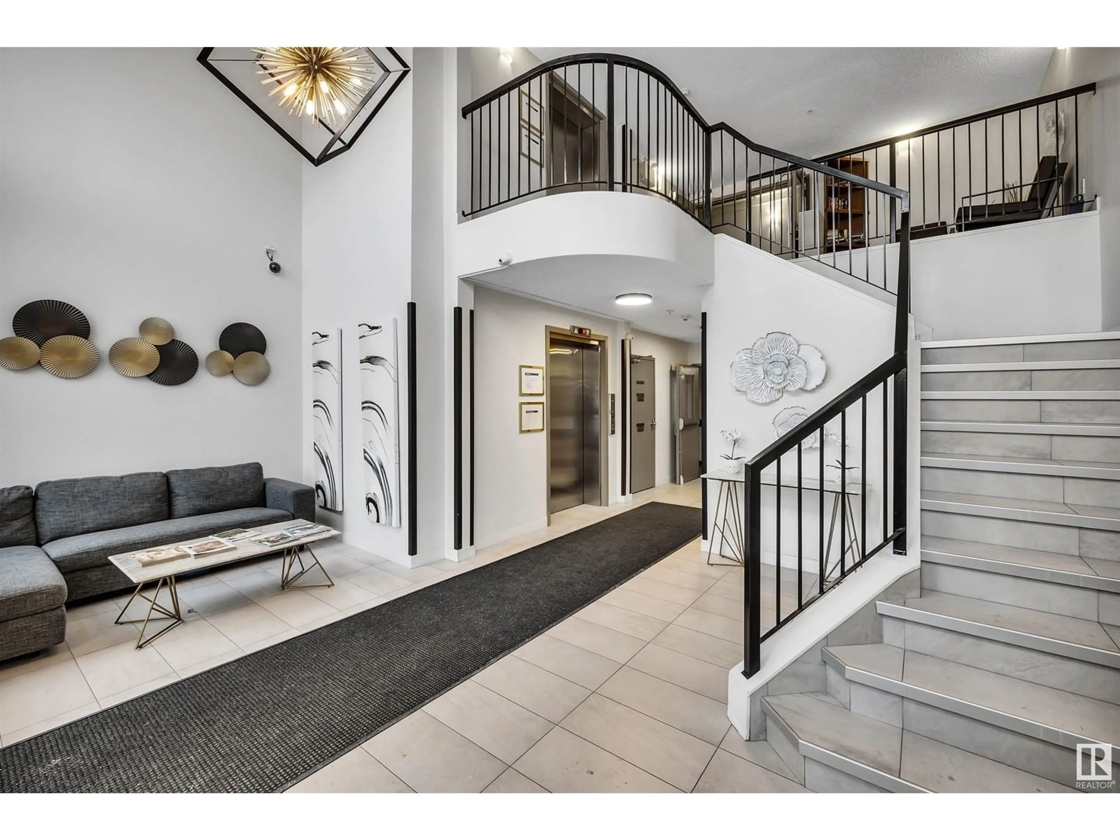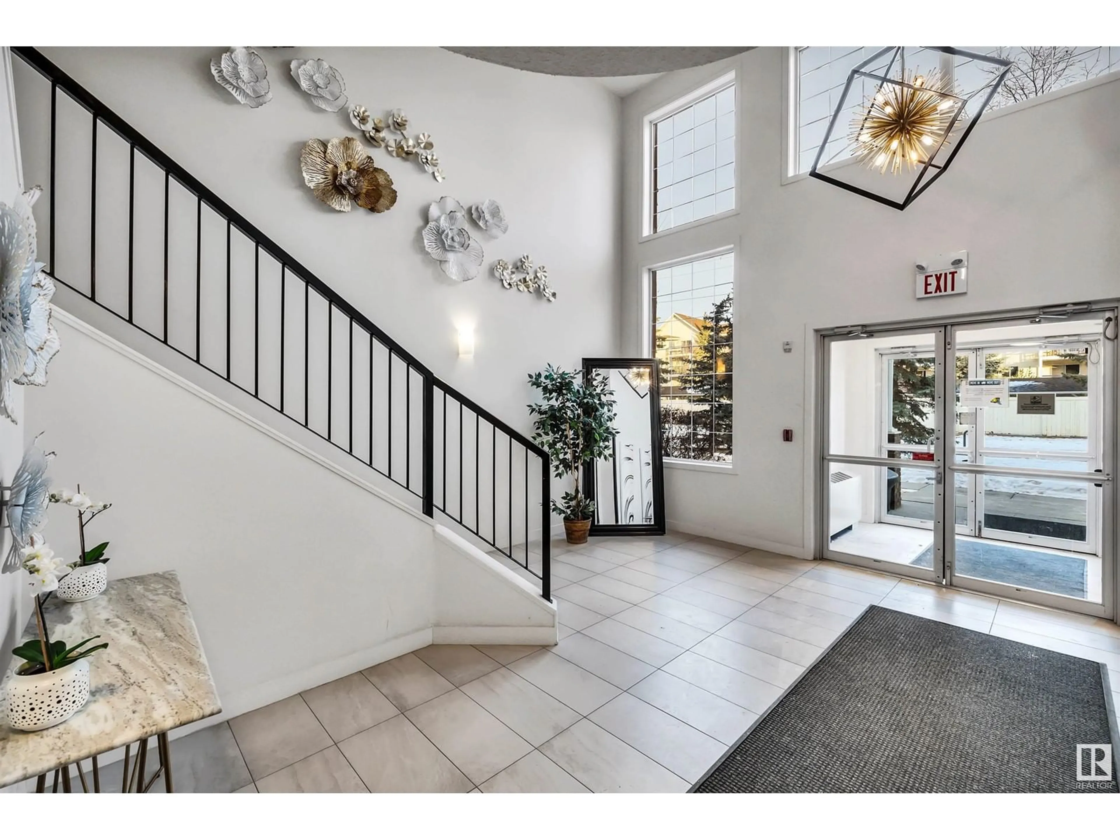#312 - 12110 106 AV, Edmonton, Alberta T5N4R9
Contact us about this property
Highlights
Estimated ValueThis is the price Wahi expects this property to sell for.
The calculation is powered by our Instant Home Value Estimate, which uses current market and property price trends to estimate your home’s value with a 90% accuracy rate.Not available
Price/Sqft$244/sqft
Est. Mortgage$1,114/mo
Maintenance fees$642/mo
Tax Amount ()-
Days On Market53 days
Description
Bright & Beautiful spacious upgraded 2 bedrooms/2 baths + DEN is just perfect for you. Unique floor plan with open kitchen and large dining area, comfortable living room with fireplace that separating the second bedroom and the primary bedroom. You will be impressed with the primary bedroom also has access to the balcony, a huge walk-in closet with organizer, remodeled ensuite with built-in vanity and shower. Recent upgrades with quartz countertop and vinyl plank flooring throughout the unit. Other features such as Central Air-Conditioning, in-suite laundry, plenty of storage space, gas hook-up on balcony, gym room across the hall, a tilted underground parking with car wash, a storage cage in front of the parking, also a pet friendly building. Located conveniently by the Brewery District, next to Unity Square Centre, close to Downtown and U OF A. This is a must see on your list! (id:39198)
Property Details
Interior
Features
Main level Floor
Living room
4.41 x 3.65Dining room
3.17 x 4.24Kitchen
2.53 x 2.88Den
2.58 x 2.71Condo Details
Inclusions
Property History
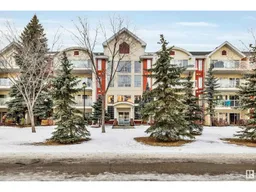 36
36
