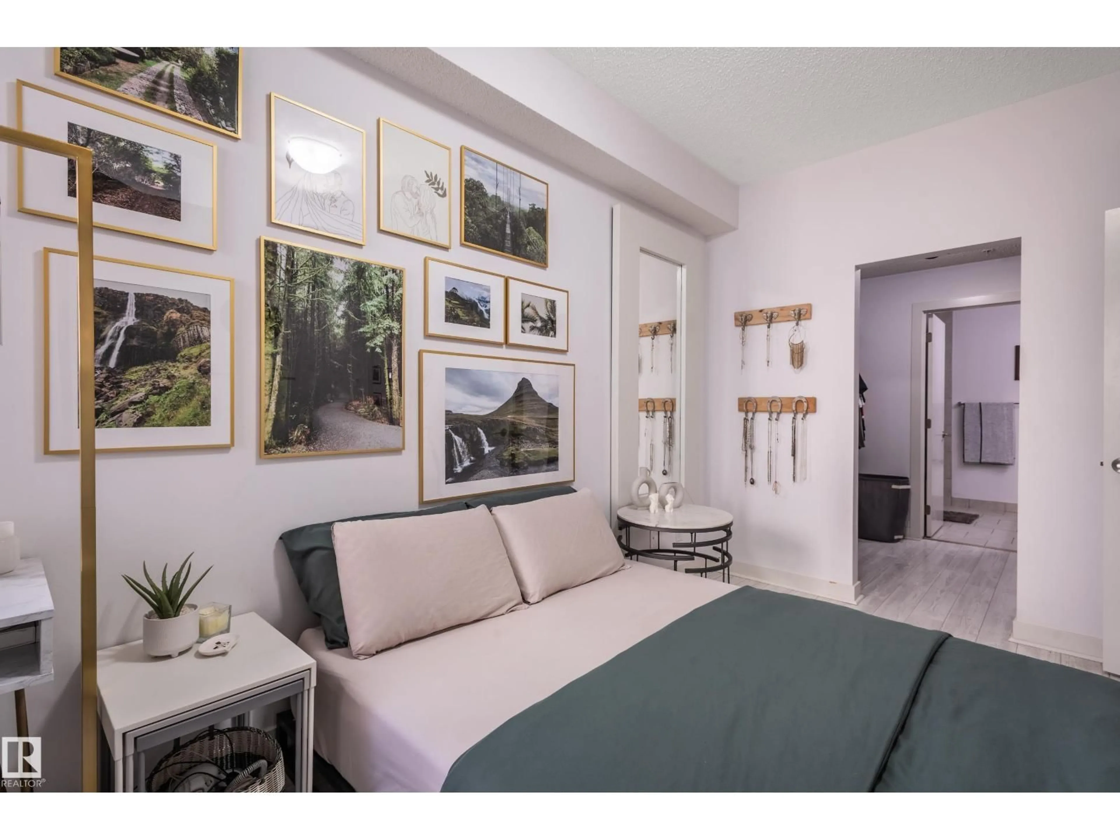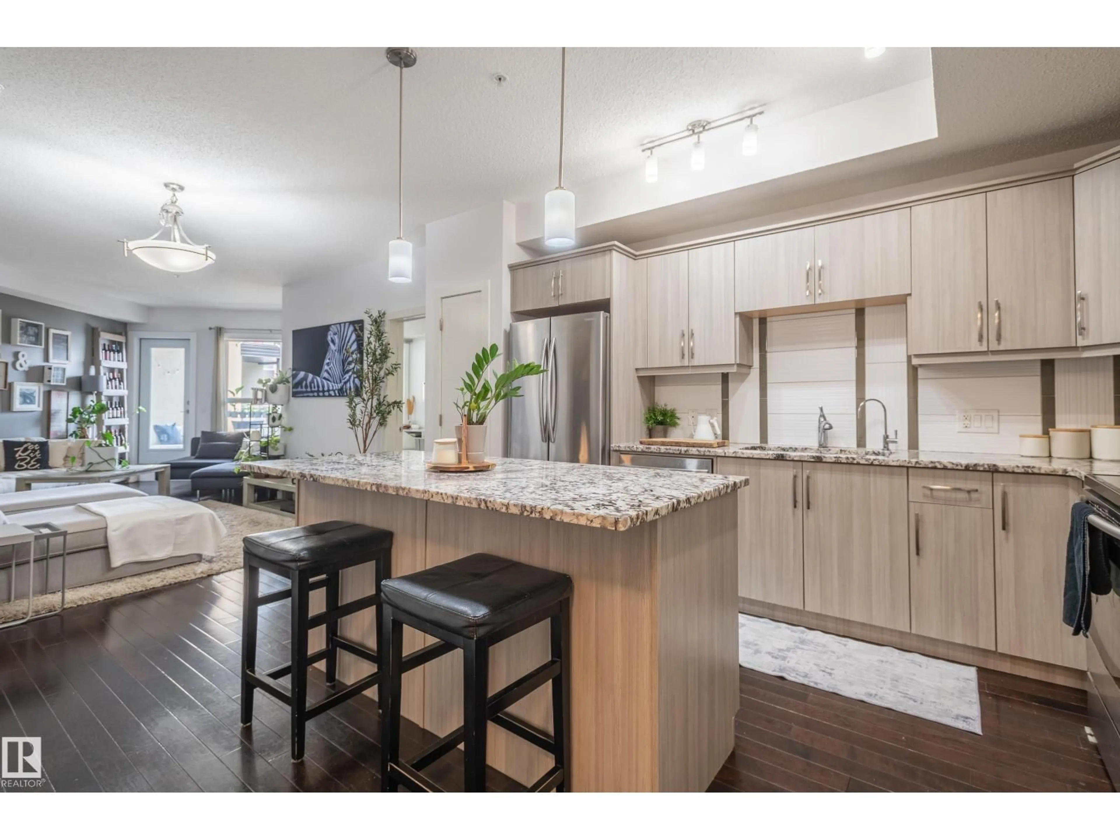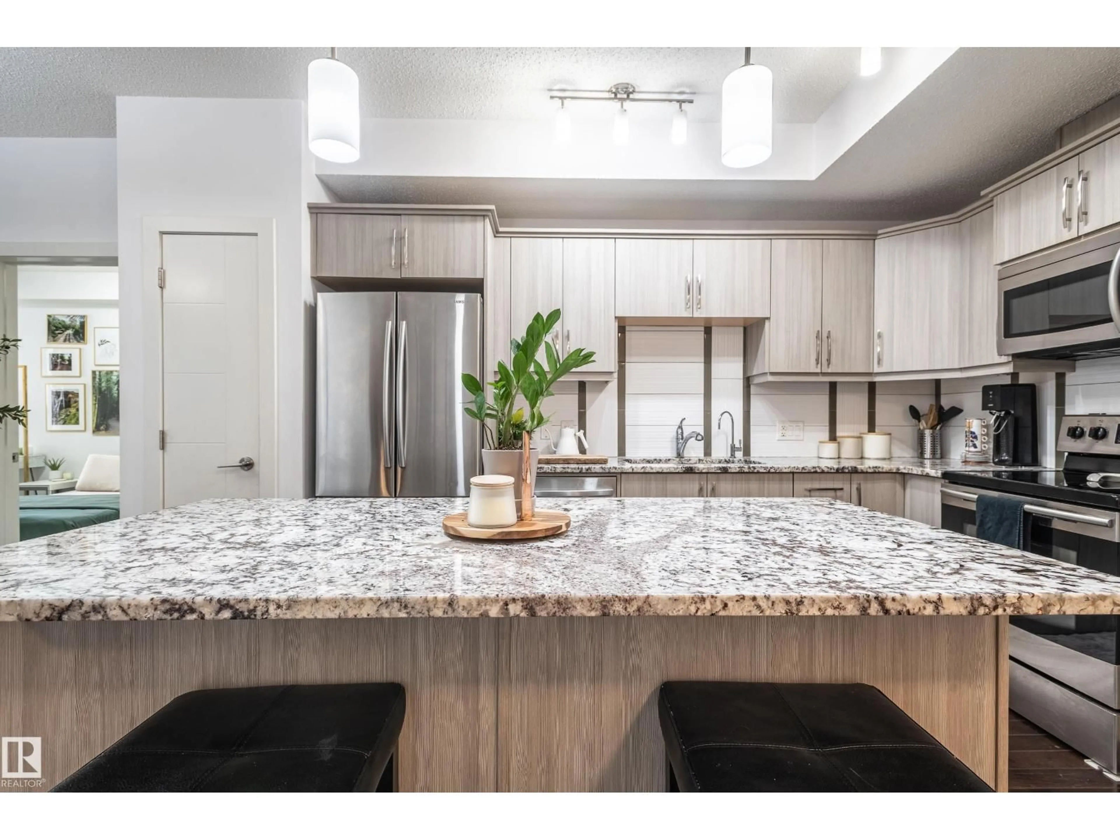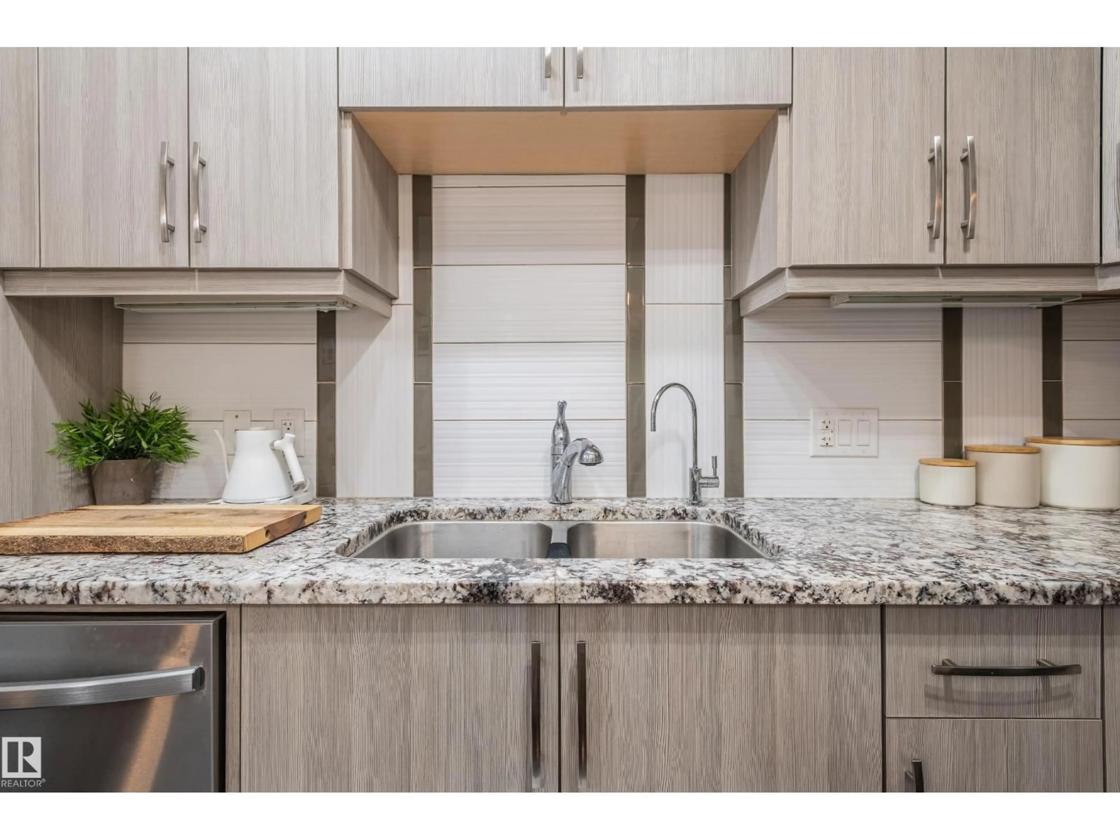Contact us about this property
Highlights
Estimated valueThis is the price Wahi expects this property to sell for.
The calculation is powered by our Instant Home Value Estimate, which uses current market and property price trends to estimate your home’s value with a 90% accuracy rate.Not available
Price/Sqft$301/sqft
Monthly cost
Open Calculator
Description
This stunning 1 bedroom +DEN condo perfectly blends luxury & comfort. Ideal for professionals or downsizers, this home is nestled in one of the city’s most vibrant communities. Step into a space that exudes sophistication! The gourmet kitchen is a showstopper, featuring Valhalla granite countertops, an eat-up island, sleek custom backsplash, & premium stainless steel appliances—all designed to inspire culinary creativity. Rich hardwood floors flow through the main living area, complementing opulent finishes & the open-concept layout. Enjoy central AC in summer or unwind on the serene, glass-railed balcony. The huge primary suite offers luxury vinyl plank flooring, a massive walk-through closet & a 4pc ensuite w/ elegant fixtures & generous counter space. A spacious den, in-suite laundry & underground parking add to the ease of condo living. Enjoy the building’s rooftop patio—perfect for entertaining & taking in sunset views. Impeccable home in a prime location. This isn’t just a condo—it’s a lifestyle! (id:39198)
Property Details
Interior
Features
Main level Floor
Living room
4.69 x 7.57Kitchen
3.72 x 3.71Den
3.3 x 2.8Primary Bedroom
4.53 x 2.79Condo Details
Amenities
Ceiling - 9ft, Vinyl Windows
Inclusions
Property History
 31
31




