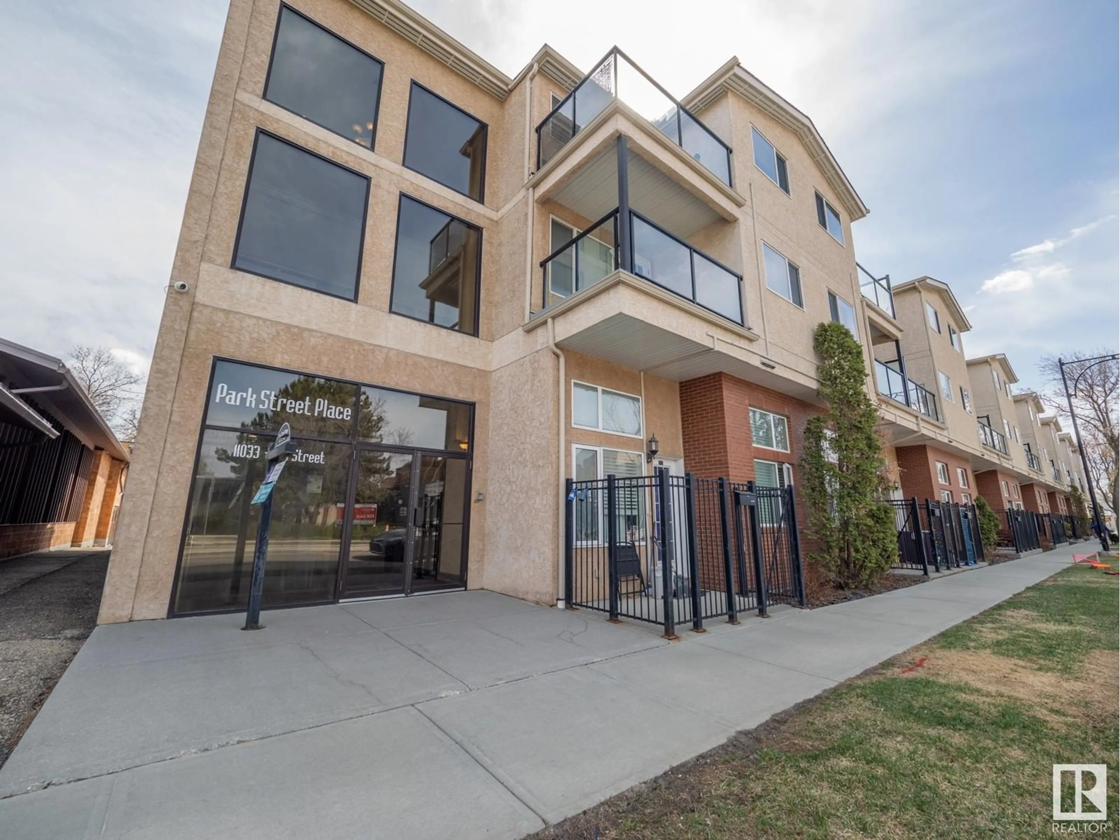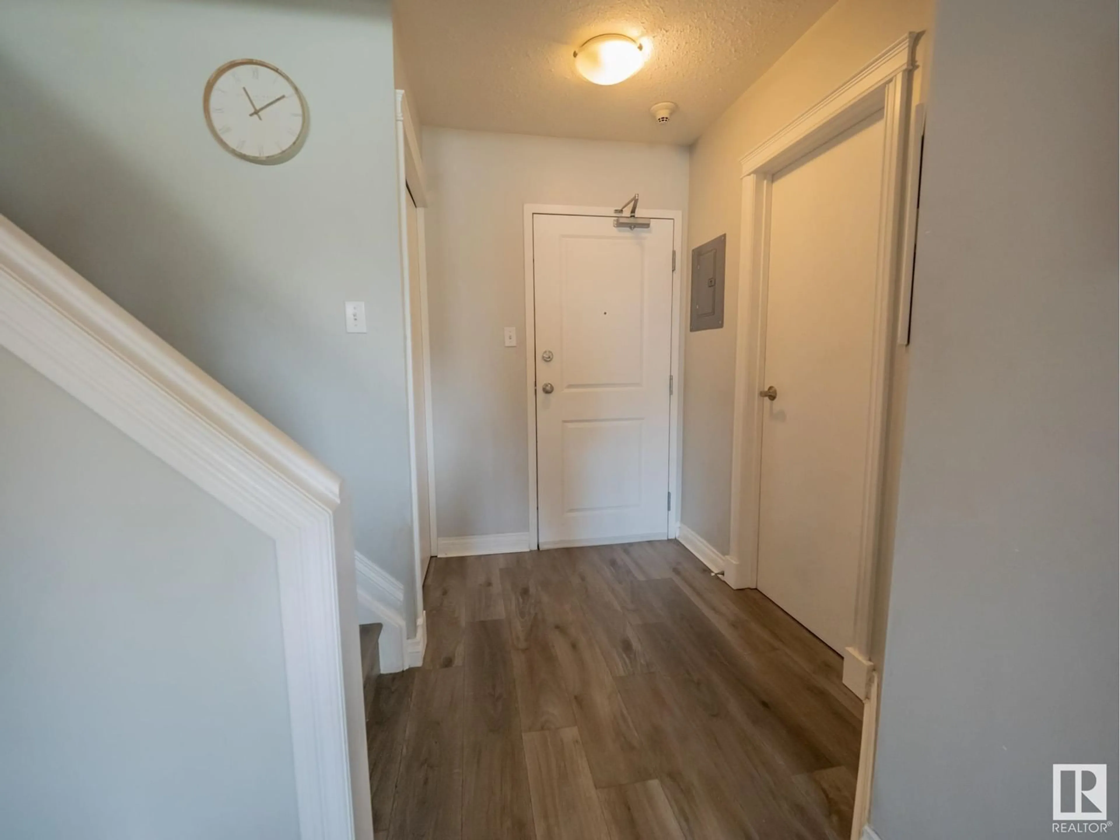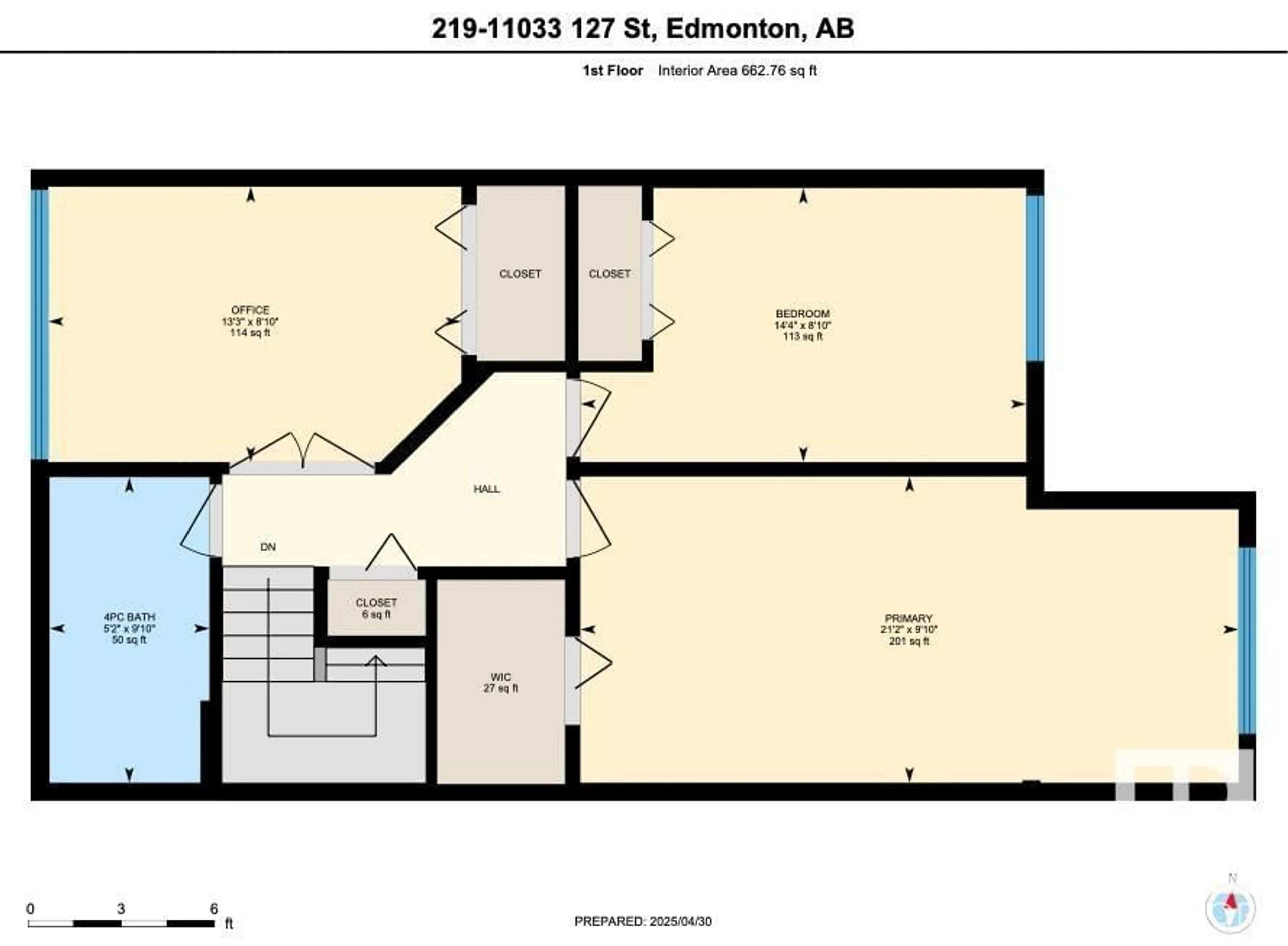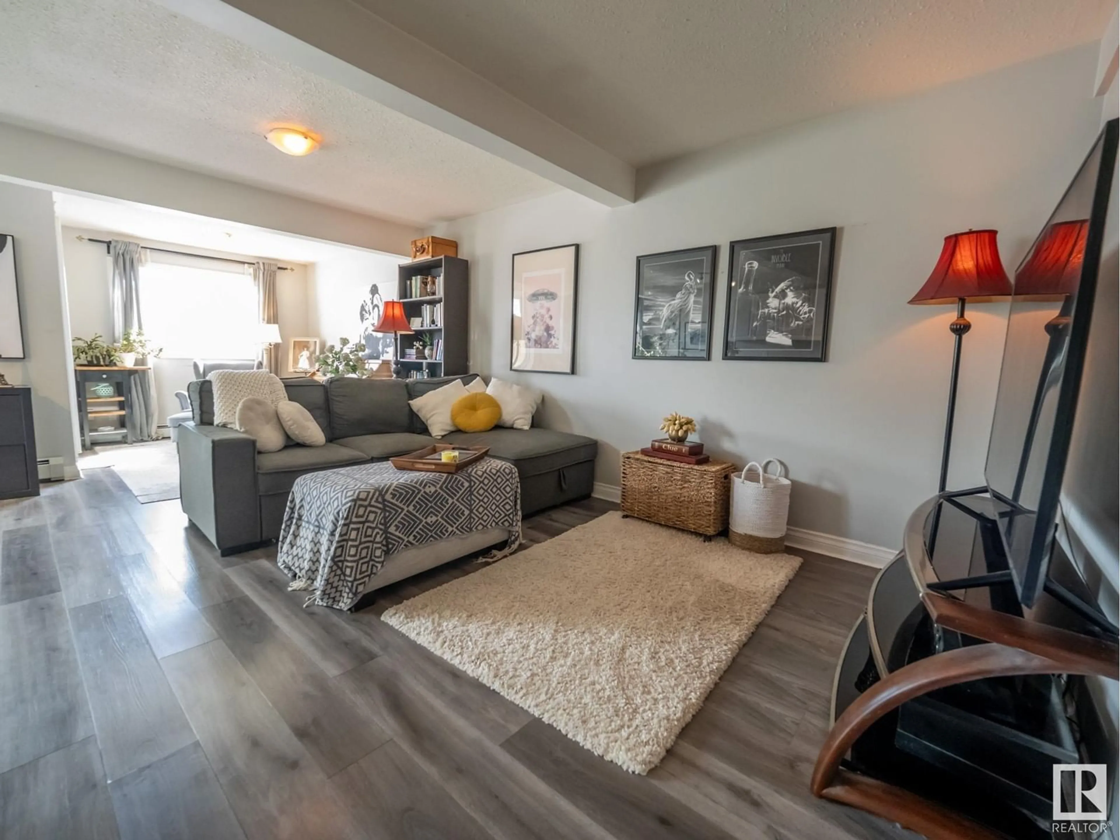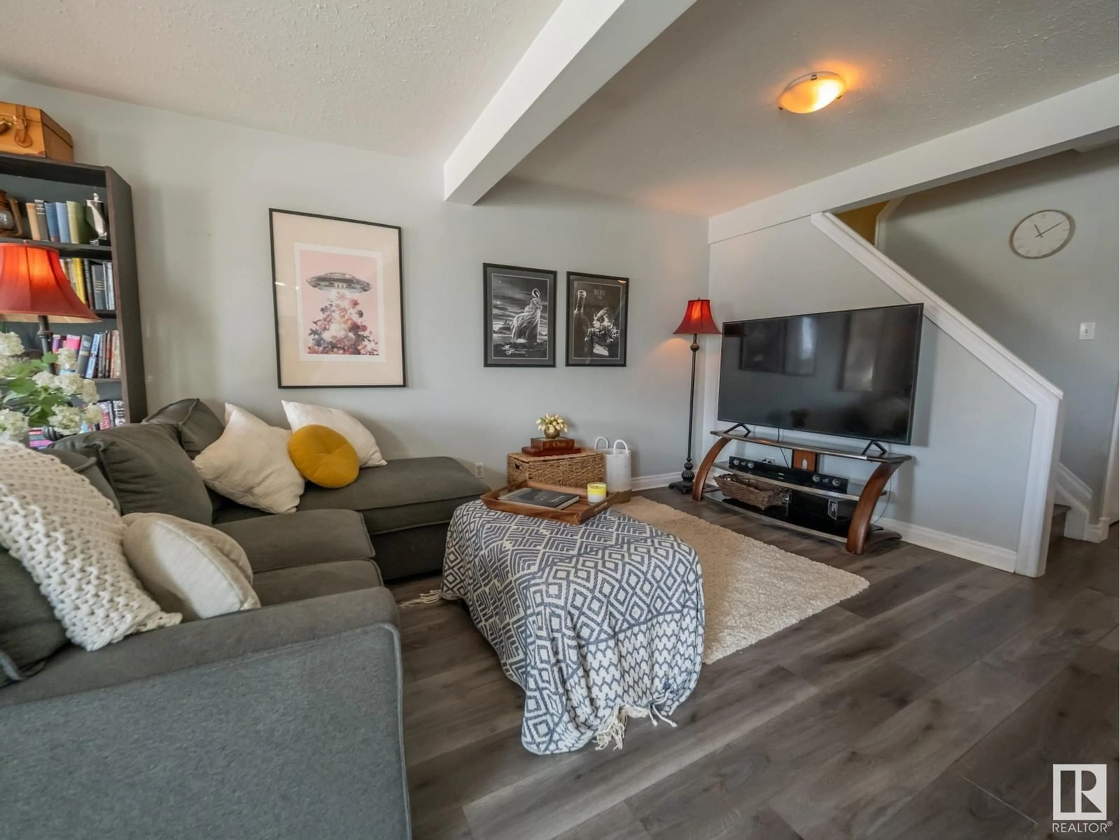219 - 11033 127 ST, Edmonton, Alberta T5M2T5
Contact us about this property
Highlights
Estimated ValueThis is the price Wahi expects this property to sell for.
The calculation is powered by our Instant Home Value Estimate, which uses current market and property price trends to estimate your home’s value with a 90% accuracy rate.Not available
Price/Sqft$204/sqft
Est. Mortgage$1,074/mo
Maintenance fees$652/mo
Tax Amount ()-
Days On Market22 days
Description
Live the urban life. Yes, 2 storey condo living is possible in Westmount with this fantastic 2 bedroom +DEN unit! Nestled on a tree-lined street is an out-of-the-ordinary building that is unique, distinctive and charming. The open concept main floor features a half bath, large living area, dining area that both flow directly to the east facing balcony. No lack of cupboard or counter space in the kitchen perfect for entertaining with breakfast bar. Ascend the stairs to the SECOND level where you will find the large master bedroom complete with big walk-in closet. French doors open to a fantastic den with soaring vaulted ceilings, built in shelving and laundry area. The second level is completed with a second bedroom and 4 piece main bath. Titled covered parking stall, newer flooring, lighting and paint, make this condo turn key ready. Excellent walkabilty, close to shopping, transit and the trendy 124st. Minutes to downtown, MacEwan, U of A & all your friends! This is one unit that shouldn't be missed! (id:39198)
Property Details
Interior
Features
Main level Floor
Living room
11'7 x 19'5Dining room
7'1 x 7'8Kitchen
7'8 x 13'6Condo Details
Amenities
Vinyl Windows
Inclusions
Property History
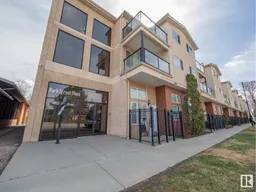 34
34
