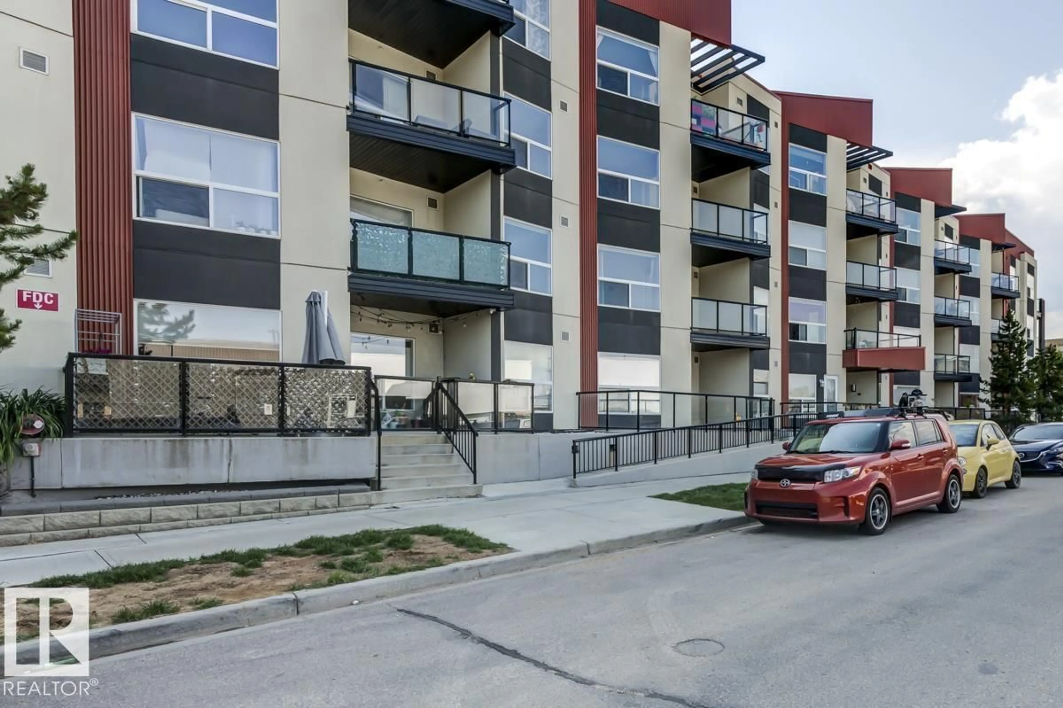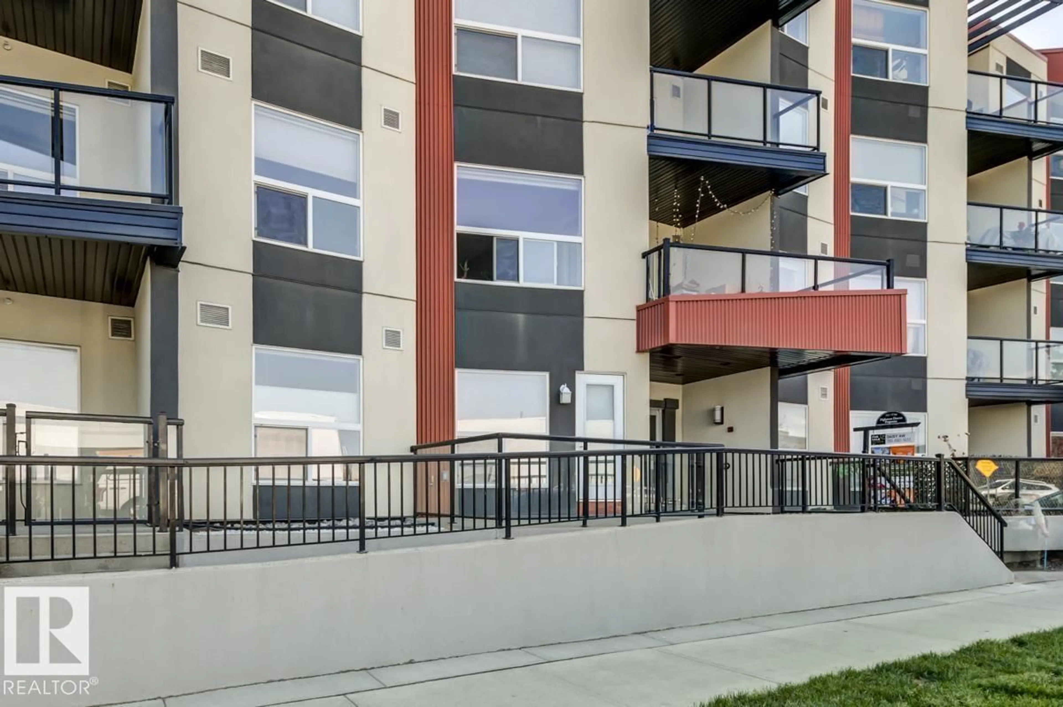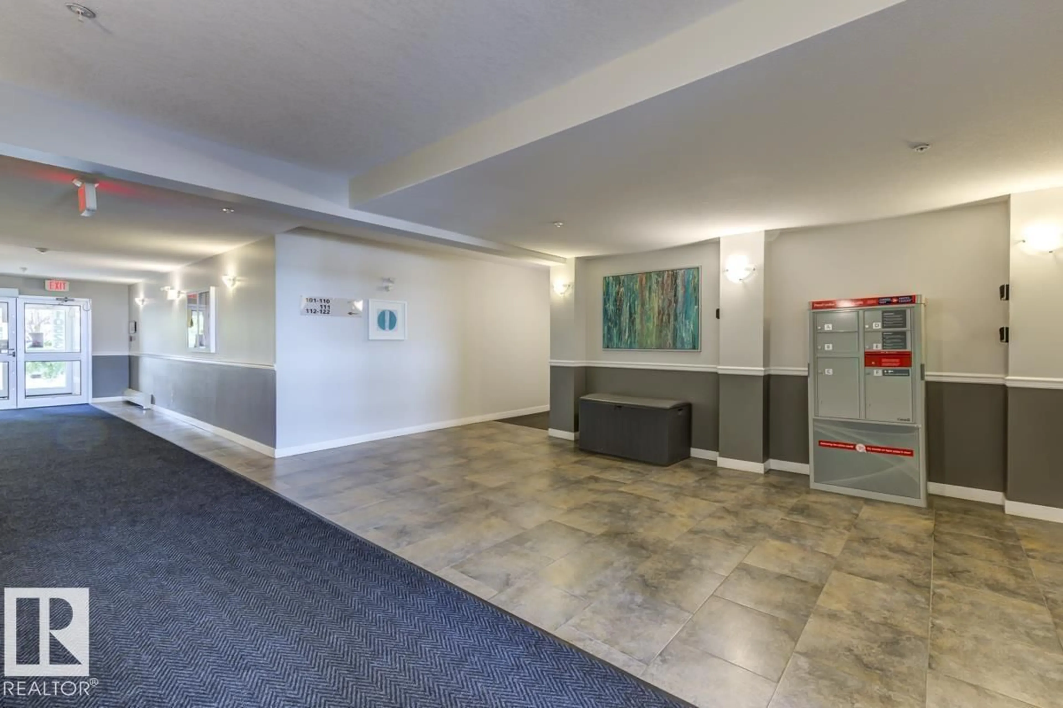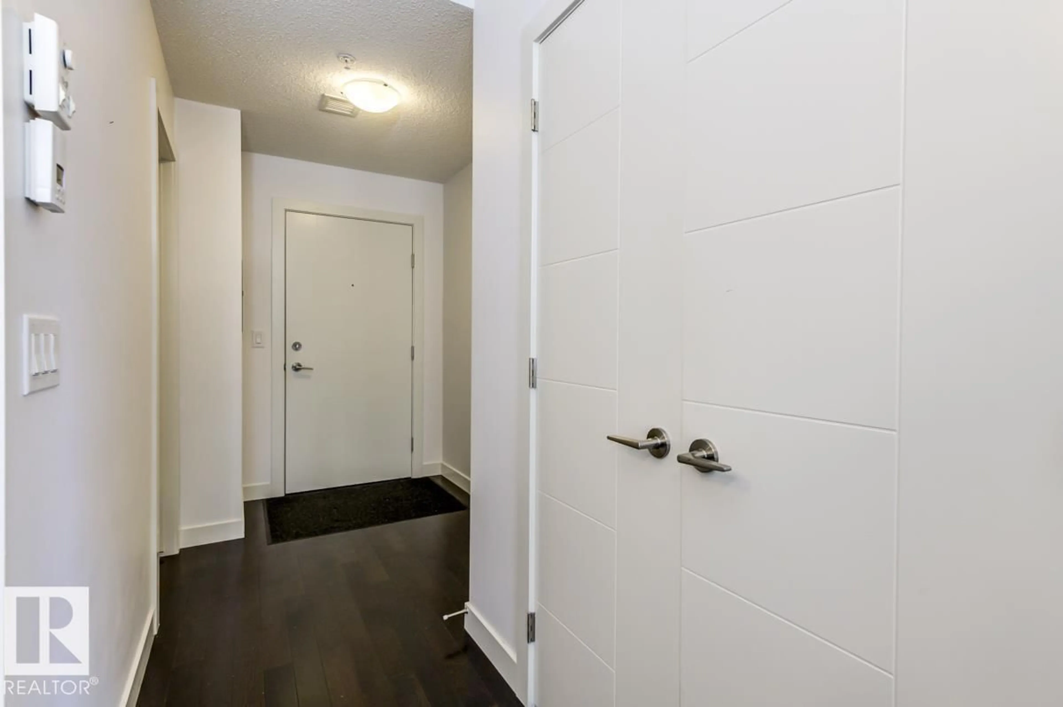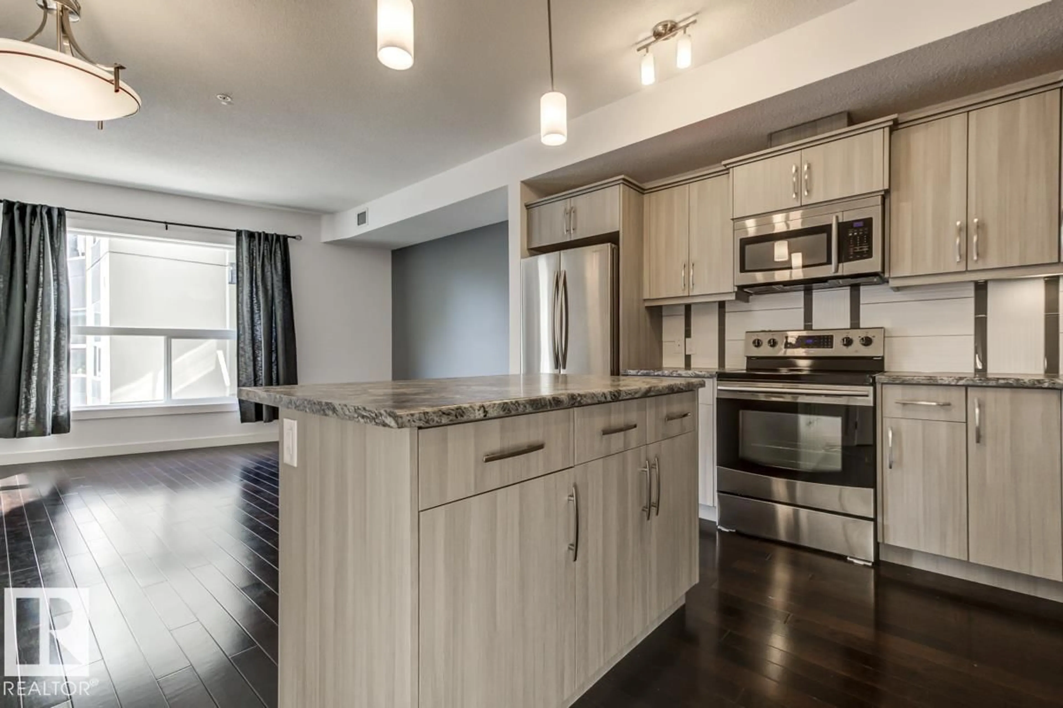Contact us about this property
Highlights
Estimated valueThis is the price Wahi expects this property to sell for.
The calculation is powered by our Instant Home Value Estimate, which uses current market and property price trends to estimate your home’s value with a 90% accuracy rate.Not available
Price/Sqft$303/sqft
Monthly cost
Open Calculator
Description
This Westmount condo is the perfect blend of professional living and downtown fun! At 623 sq ft, this one bedroom, one bathroom condo comes with all the must-haves: IN-SUITE LAUNDRY and HEATED UNDERGROUND PARKING! The living room features HUGE bright windows, a modern kitchen with STAINLESS STEEL appliances and ample cabinet space, plus a balcony with a gas BBQ hookup. There’s a ROOFTOP PATIO—ideal for morning yoga, after-work wine nights, or just unwinding with city views. Condo fees include heat + gas, and yes—it’s PET FRIENDLY (with board approval). Guests? No problem—there’s underground visitor parking too. And the location is unbeatable: right in the Brewery District with coffee shops, restaurants, pubs, markets, and the future LRT just steps away. MacEwan, NAIT, U of A, Rogers Place & the River Valley—all just 10 minutes from your door. Whether you’re a busy professional or someone who loves the downtown lifestyle—this is where work meets play! (id:39198)
Property Details
Interior
Features
Main level Floor
Laundry room
3.28 x 0.92Living room
5.1 x 4.37Kitchen
3.54 x 3.31Primary Bedroom
3.75 x 2.99Exterior
Parking
Garage spaces -
Garage type -
Total parking spaces 1
Condo Details
Amenities
Ceiling - 9ft
Inclusions
Property History
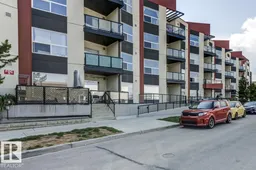 38
38
