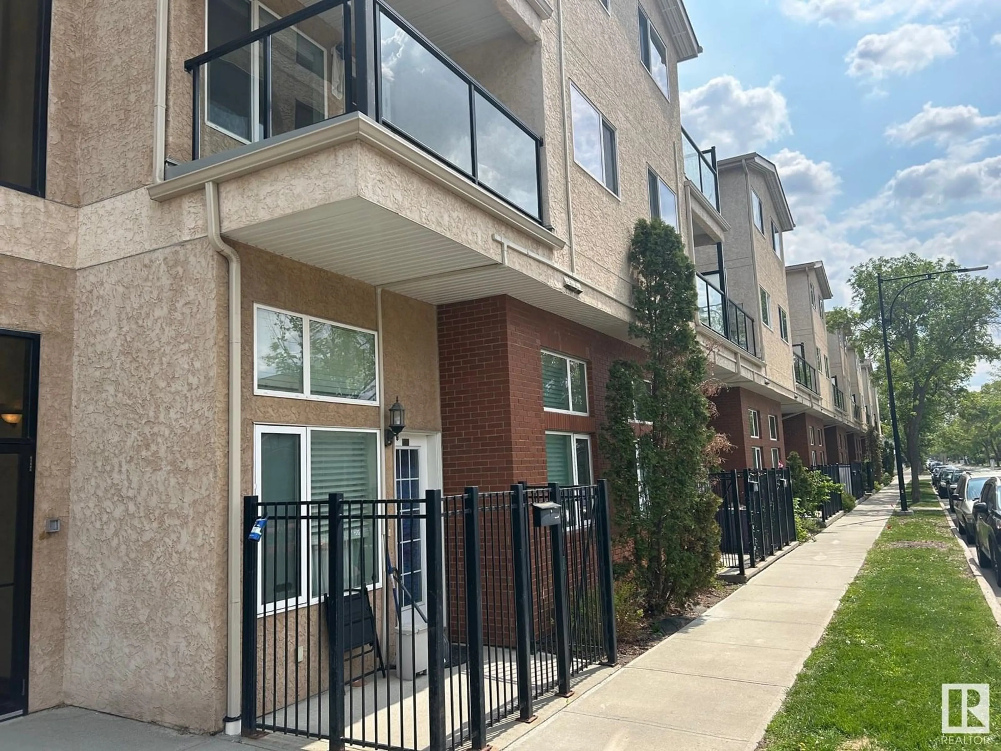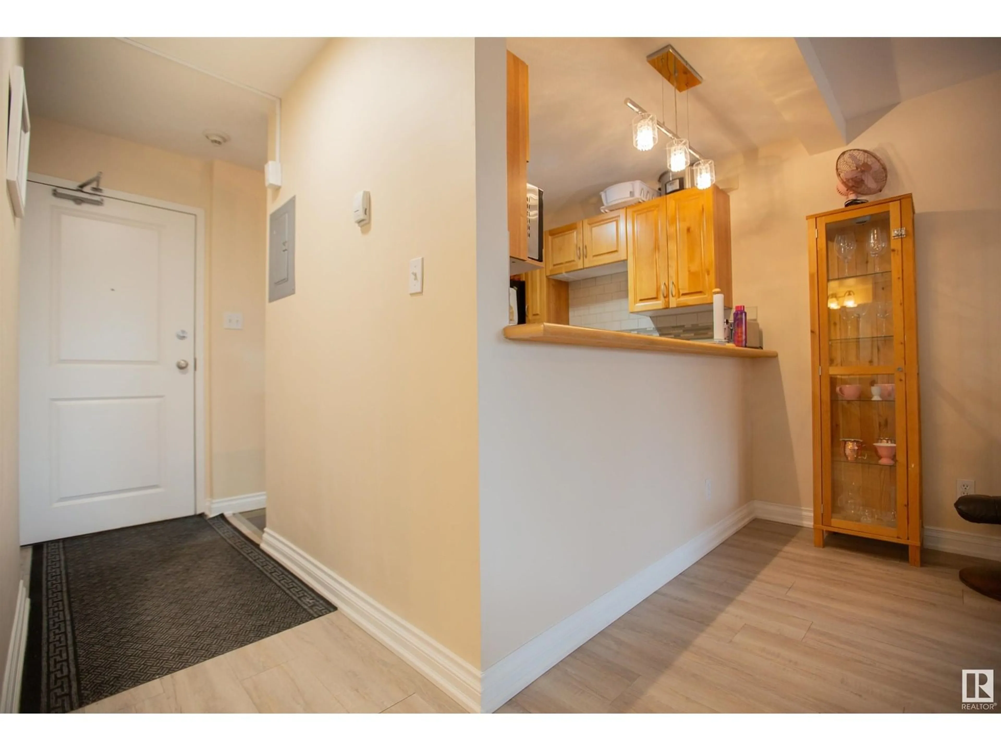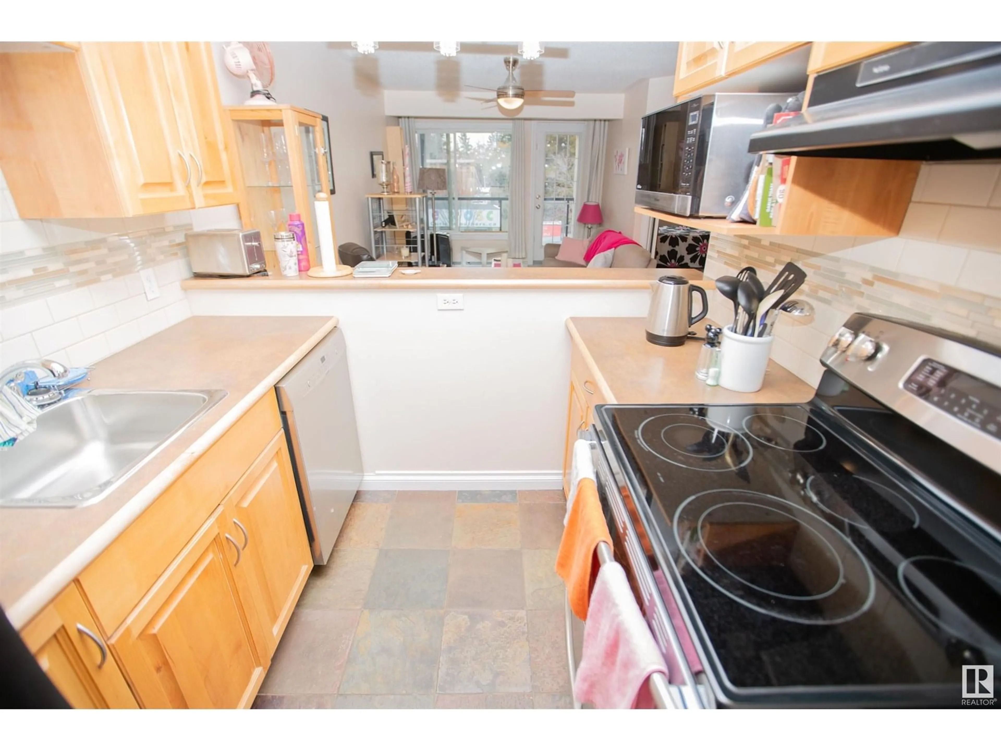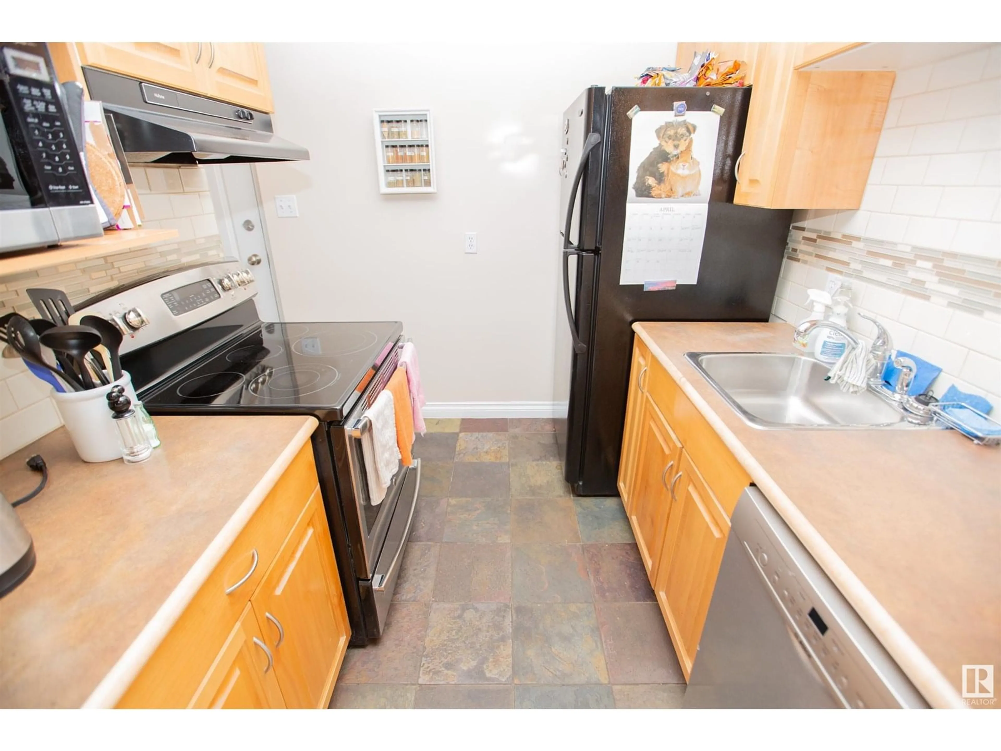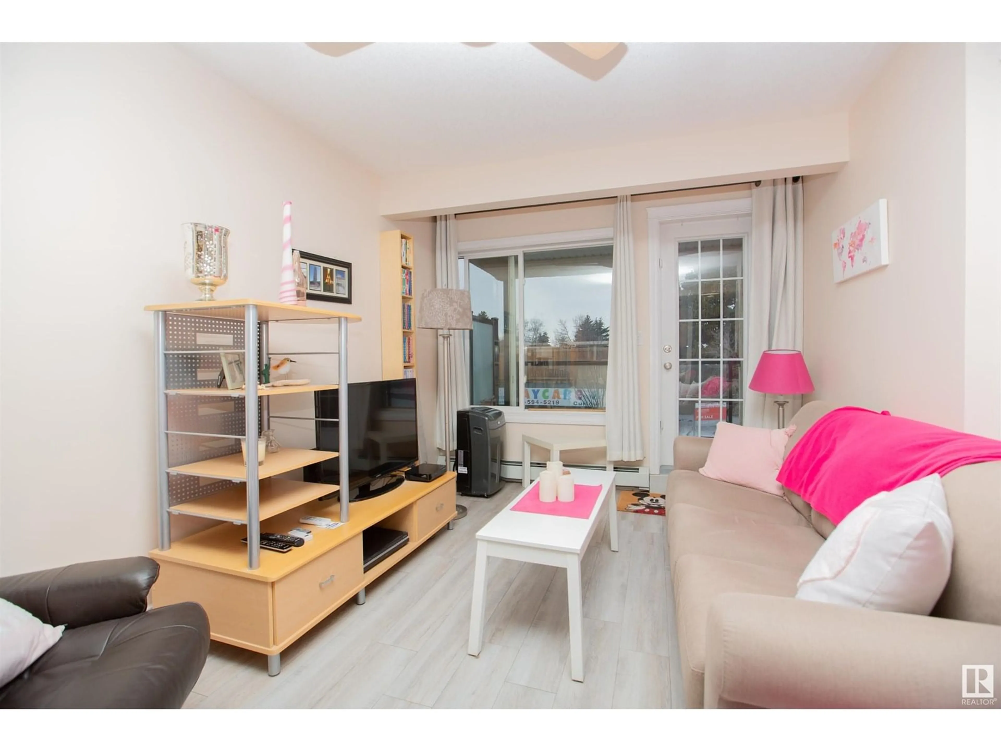Contact us about this property
Highlights
Estimated valueThis is the price Wahi expects this property to sell for.
The calculation is powered by our Instant Home Value Estimate, which uses current market and property price trends to estimate your home’s value with a 90% accuracy rate.Not available
Price/Sqft$344/sqft
Monthly cost
Open Calculator
Description
This charming 1-bedroom, 1-bathroom unit located on the 2nd floor of the highly sought-after Park Street Place offers a well-appointed living space with an inviting layout. Boasting a desirable west-facing exposure, the unit is flooded with natural light throughout the day, providing beautiful sunsets and a warm, bright ambiance. The open-concept design enhances the sense of space, while the cozy bedroom provides a peaceful retreat. The location within the building ensures a private and quiet living experience, yet with easy access to local amenities. Whether you enjoy relaxing on the balcony with a view of the surrounding area or taking a stroll to nearby parks and shops, this unit presents the perfect balance of comfort and convenience. (id:39198)
Property Details
Interior
Features
Main level Floor
Living room
5.1 x 2.9Dining room
1.8 x 1.8Kitchen
2.4 x 2.3Primary Bedroom
3.1 x 2.7Condo Details
Amenities
Vinyl Windows
Inclusions
Property History
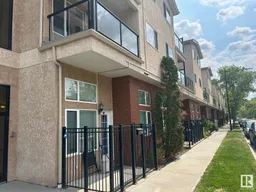 19
19
