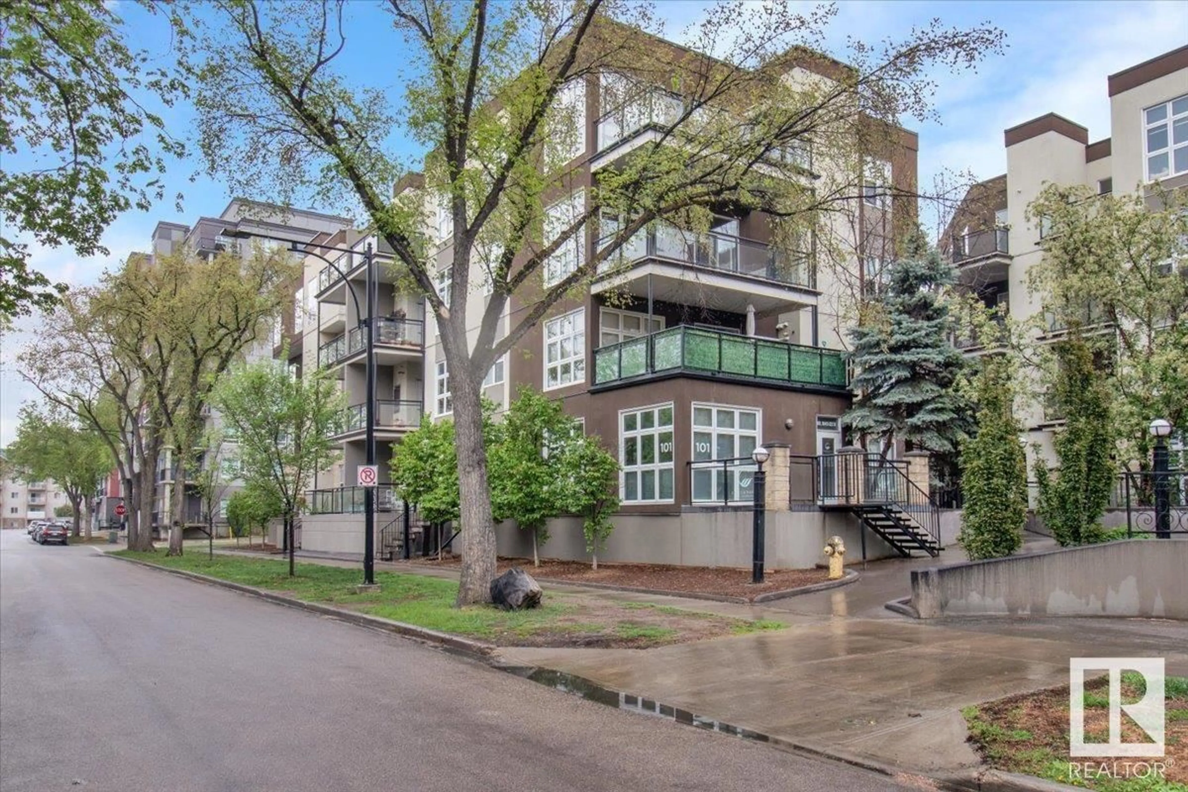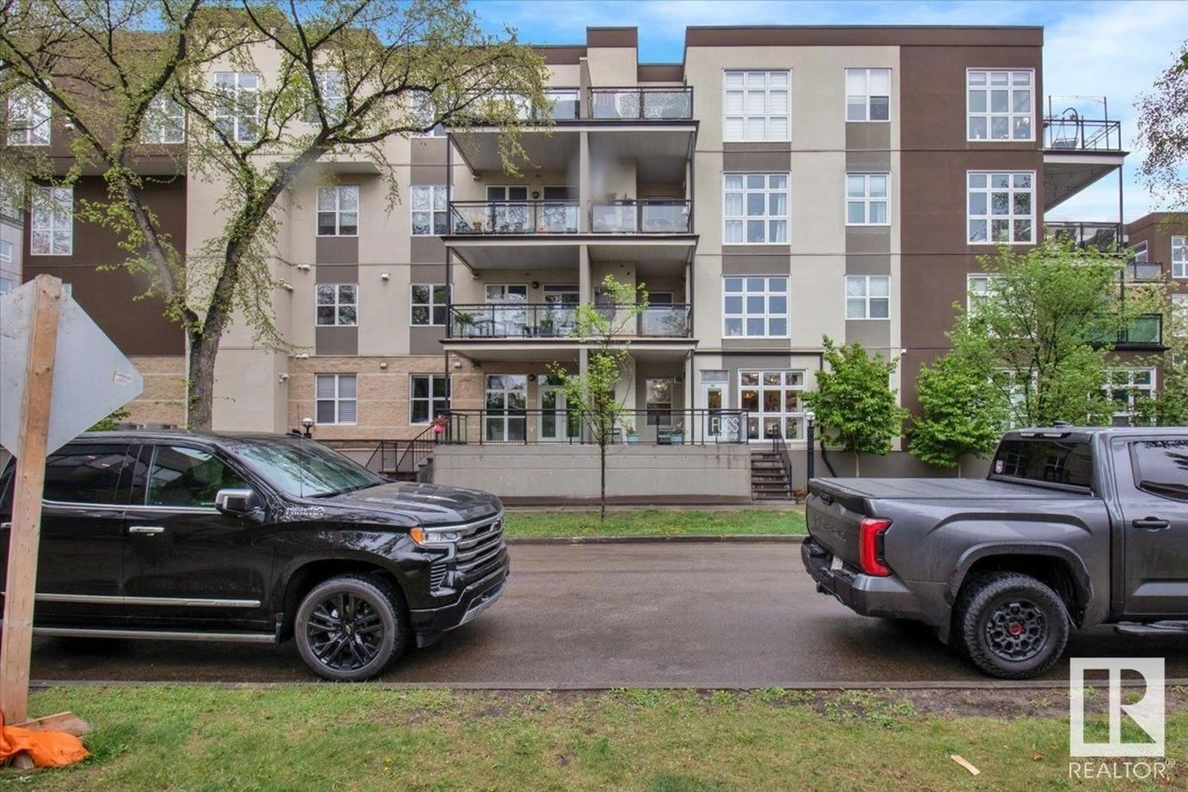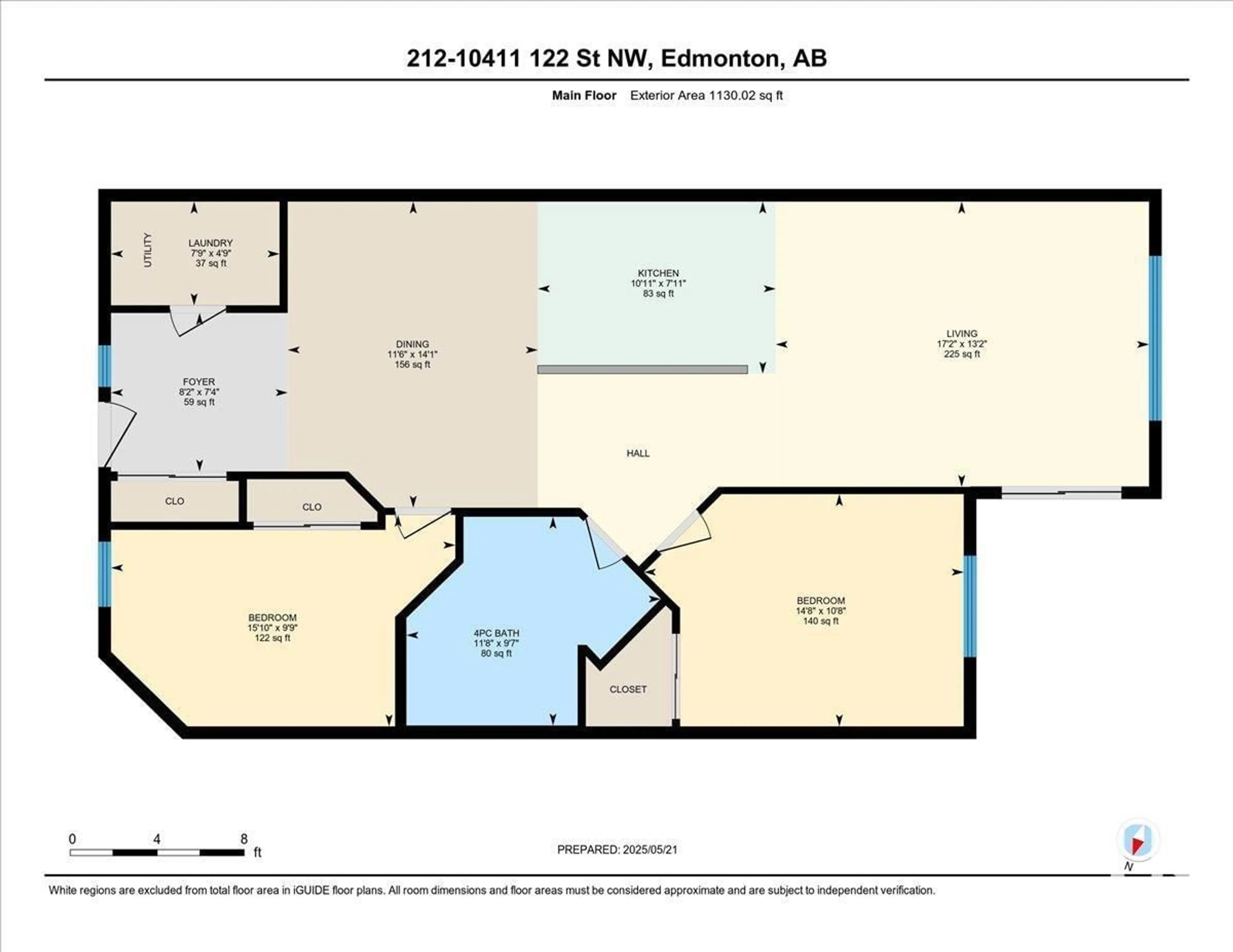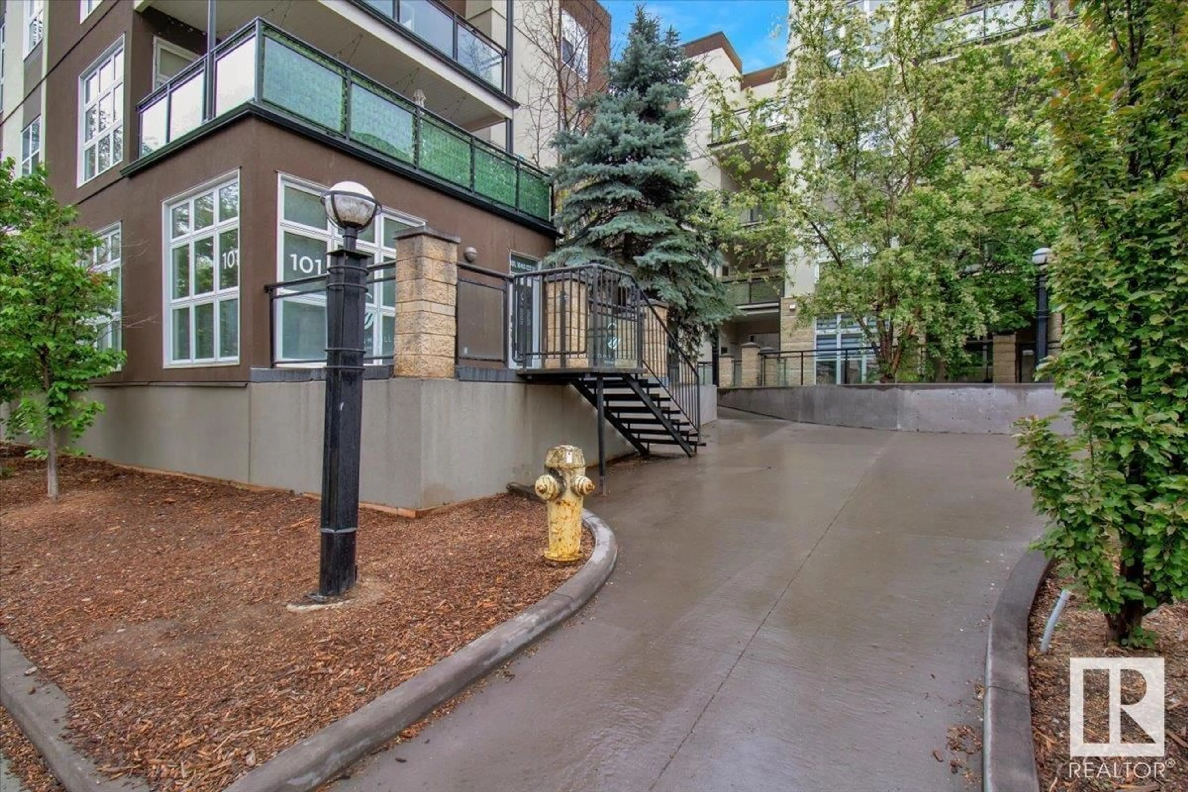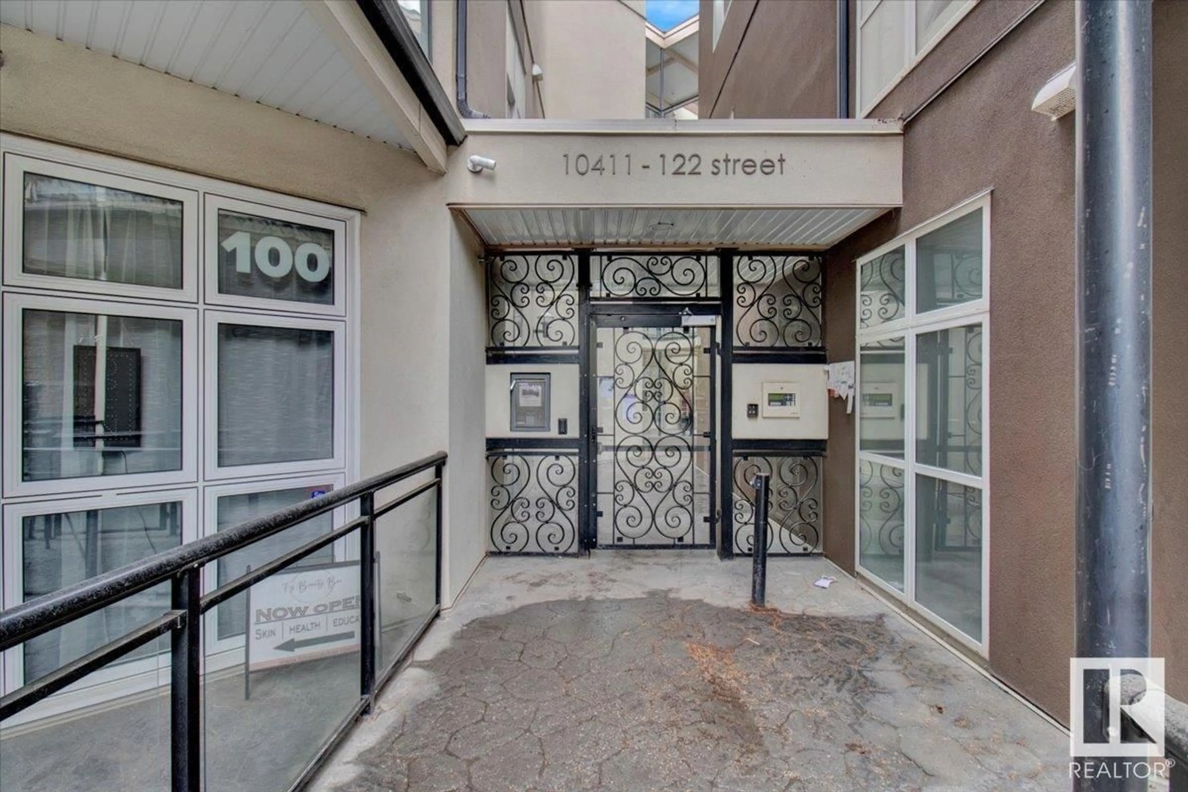#212 - 10411 122 ST, Edmonton, Alberta T5N4C2
Contact us about this property
Highlights
Estimated valueThis is the price Wahi expects this property to sell for.
The calculation is powered by our Instant Home Value Estimate, which uses current market and property price trends to estimate your home’s value with a 90% accuracy rate.Not available
Price/Sqft$218/sqft
Monthly cost
Open Calculator
Description
Nestled in an urban oasis, close to all amenities, is this private & spacious unit in highly desirable Glenora Gates. Featuring two bedrooms, one bathroom and backing on to 105 Avenue, this unit offers all of the privacy you need while living in a centrally located condominium development. The kitchen includes granite countertops and almost new smart appliances. Other features of this unit include plenty of storage and a gas line on the spacious balcony, perfect for the included gas BBQ. The titled, heated, underground parking stall and an abundance of visitor parking only enhance this unit's appeal. Walking for mere minutes will get you to Oliver Pool, the Brewery District across the street, and the future LRT line. Additionally, the close proximity of numerous walking and biking paths has you in Edmonton's beautiful river valley, the University of Alberta or Whyte Avenue in no time. At this list price, the inherent value of this investment is sure to be maintained. This one definitely won't last long! (id:39198)
Property Details
Interior
Features
Main level Floor
Living room
4 x 5.23Dining room
4.29 x 3.51Kitchen
2.41 x 3.33Primary Bedroom
4.48 x 3.26Exterior
Parking
Garage spaces -
Garage type -
Total parking spaces 1
Condo Details
Inclusions
Property History
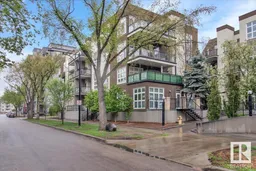 51
51
