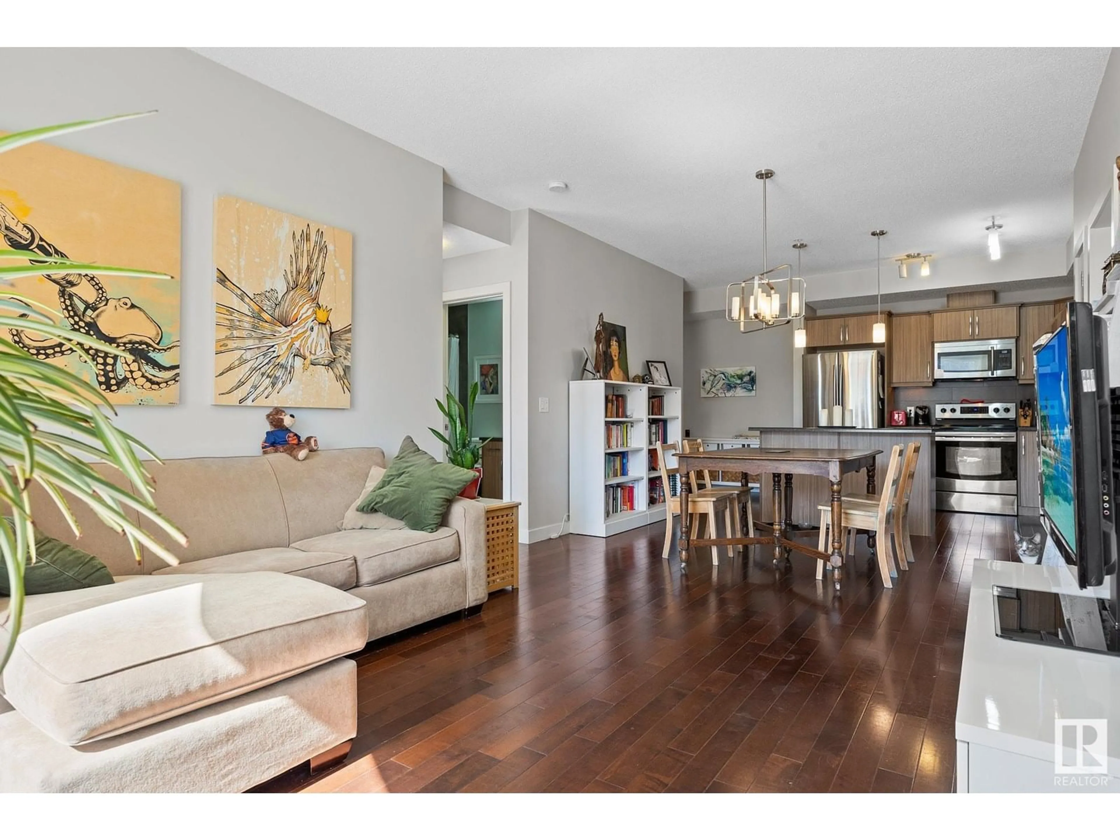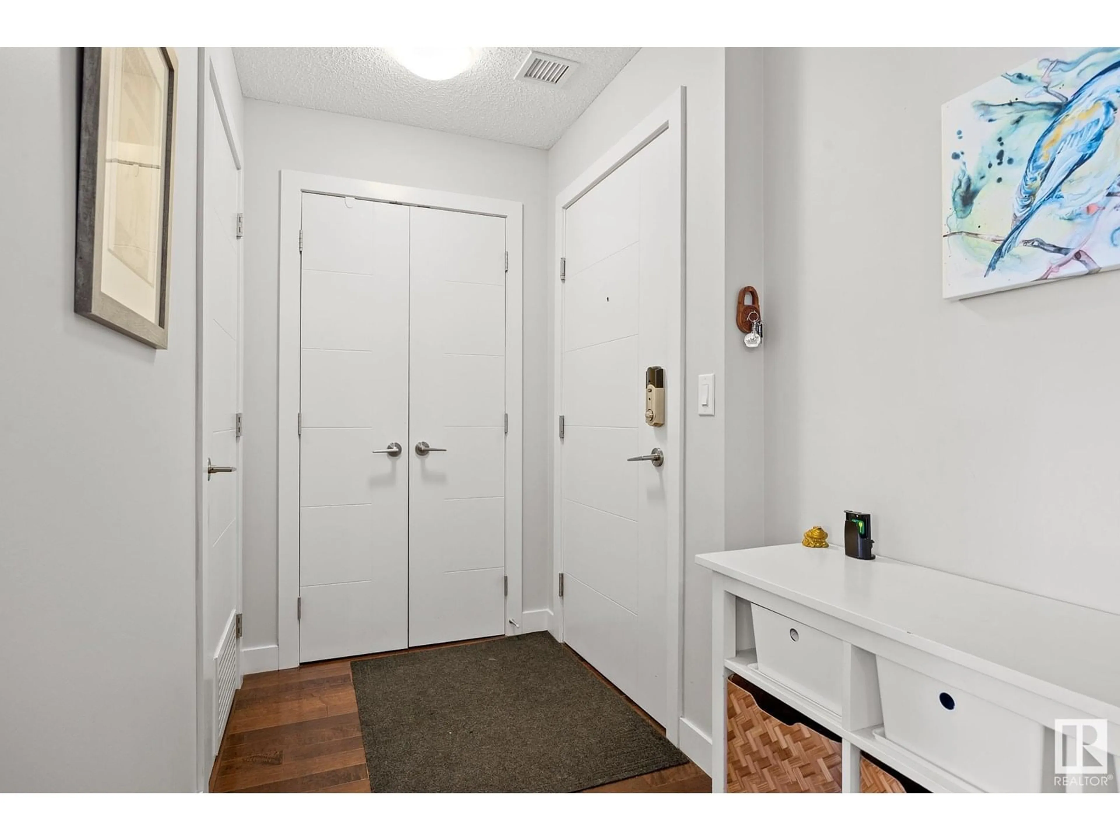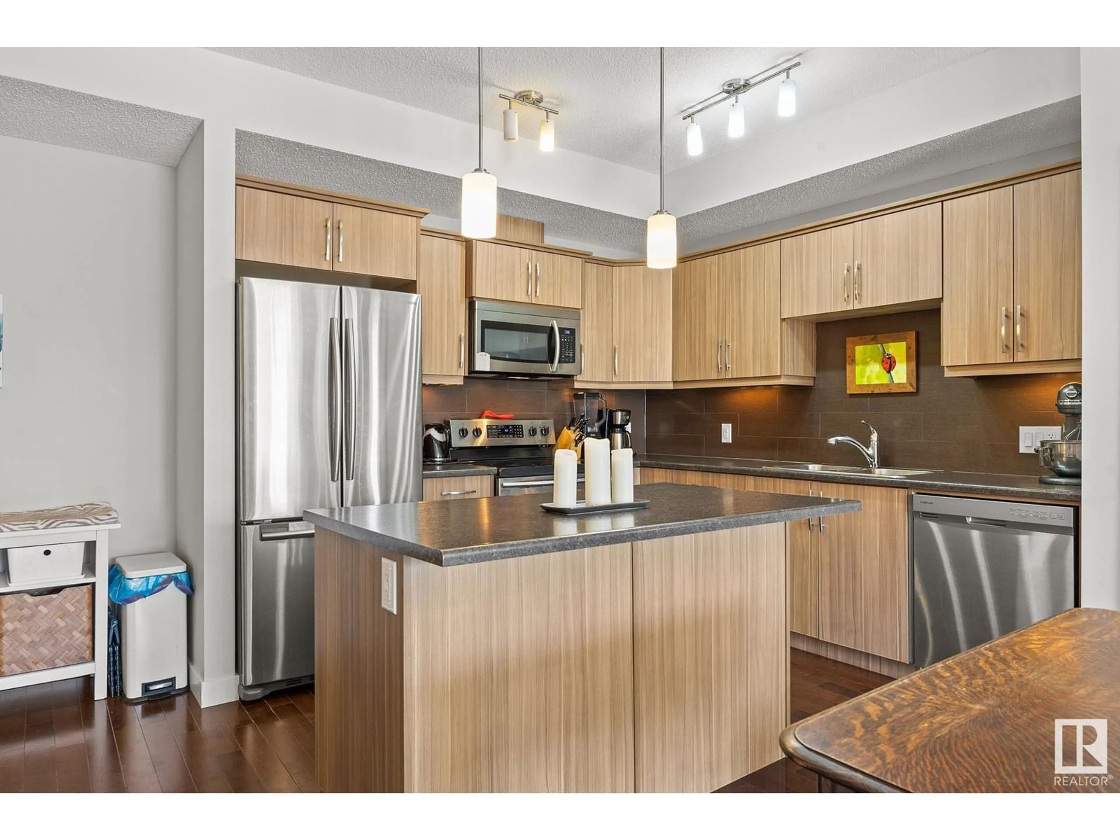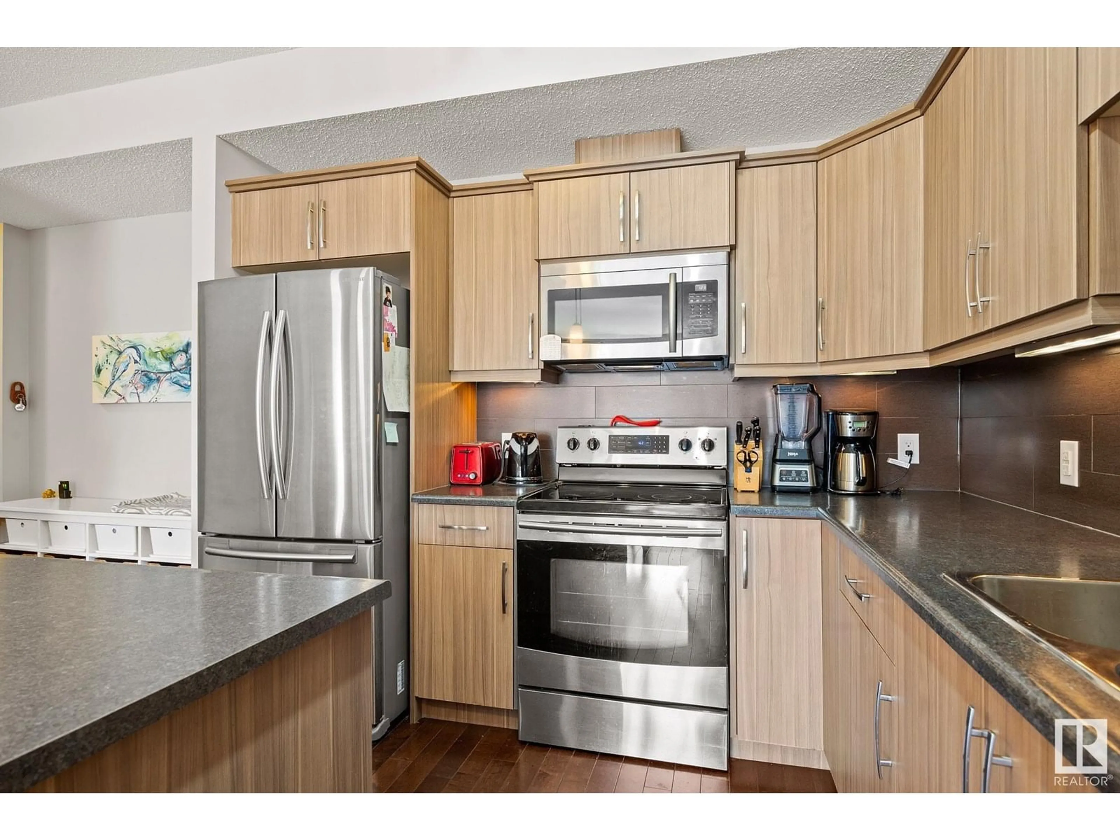Contact us about this property
Highlights
Estimated valueThis is the price Wahi expects this property to sell for.
The calculation is powered by our Instant Home Value Estimate, which uses current market and property price trends to estimate your home’s value with a 90% accuracy rate.Not available
Price/Sqft$285/sqft
Monthly cost
Open Calculator
Description
Best value in Westmount—this modern 2 bed, 2 bath corner-unit condo at High Street District offers unmatched market value compared to any similar property. Massive windows fill the open-concept space with natural light, highlighting hardwood floors & a sleek kitchen with stainless steel appliances, oversized island, & abundant storage. The split-bedroom layout ensures privacy, with a spacious primary suite featuring a walk-in closet and full ensuite. Built in 2013, this pet-friendly building includes secure access, contemporary finishes, heat pump system, HRV, central A/C, & titled heated underground parking. Located just one block from the Brewery District & 124 Street; you’re steps from shops, dining, markets, & the future Valley Line LRT. Don’t miss the rooftop patio—ideal for sunsets & summer entertaining. If you’re seeking the best downtown lifestyle without the chaos & at the best price point available, this is the one; 202 10523 123 Street NW. (id:39198)
Property Details
Interior
Features
Main level Floor
Living room
Dining room
Kitchen
Primary Bedroom
Condo Details
Inclusions
Property History
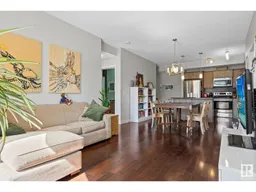 24
24
