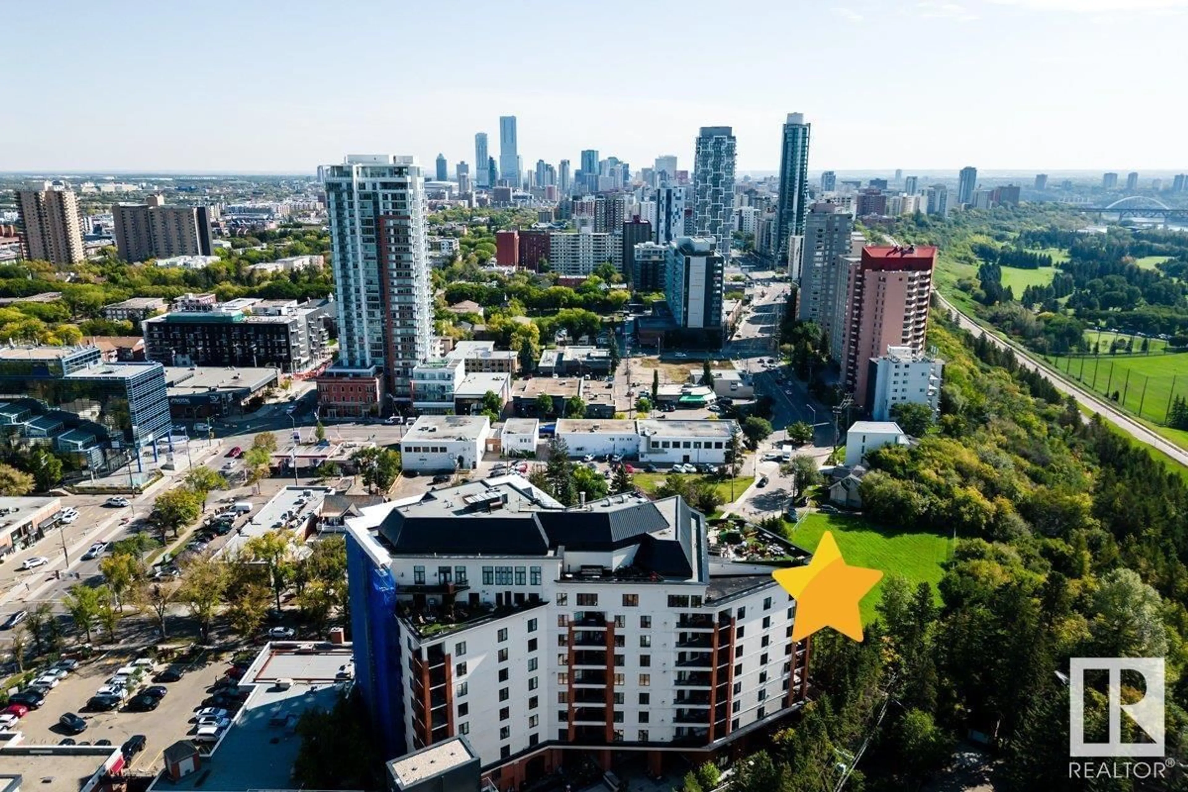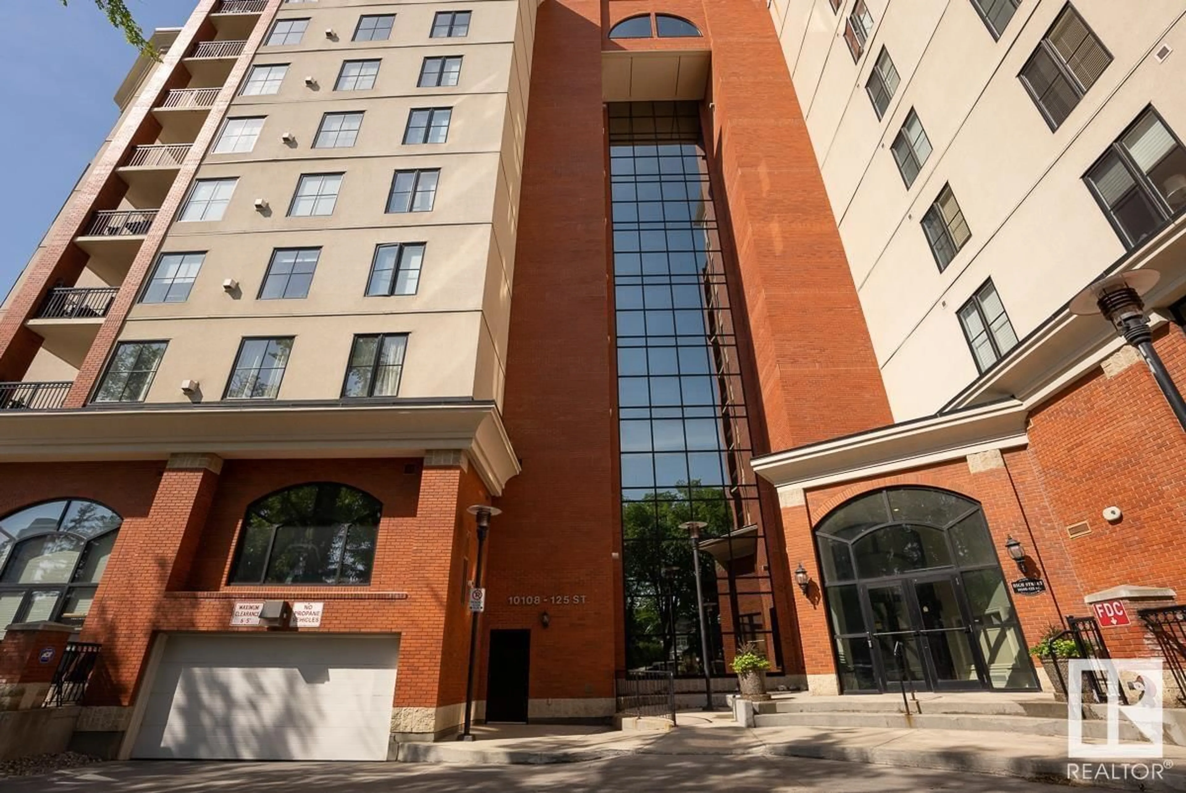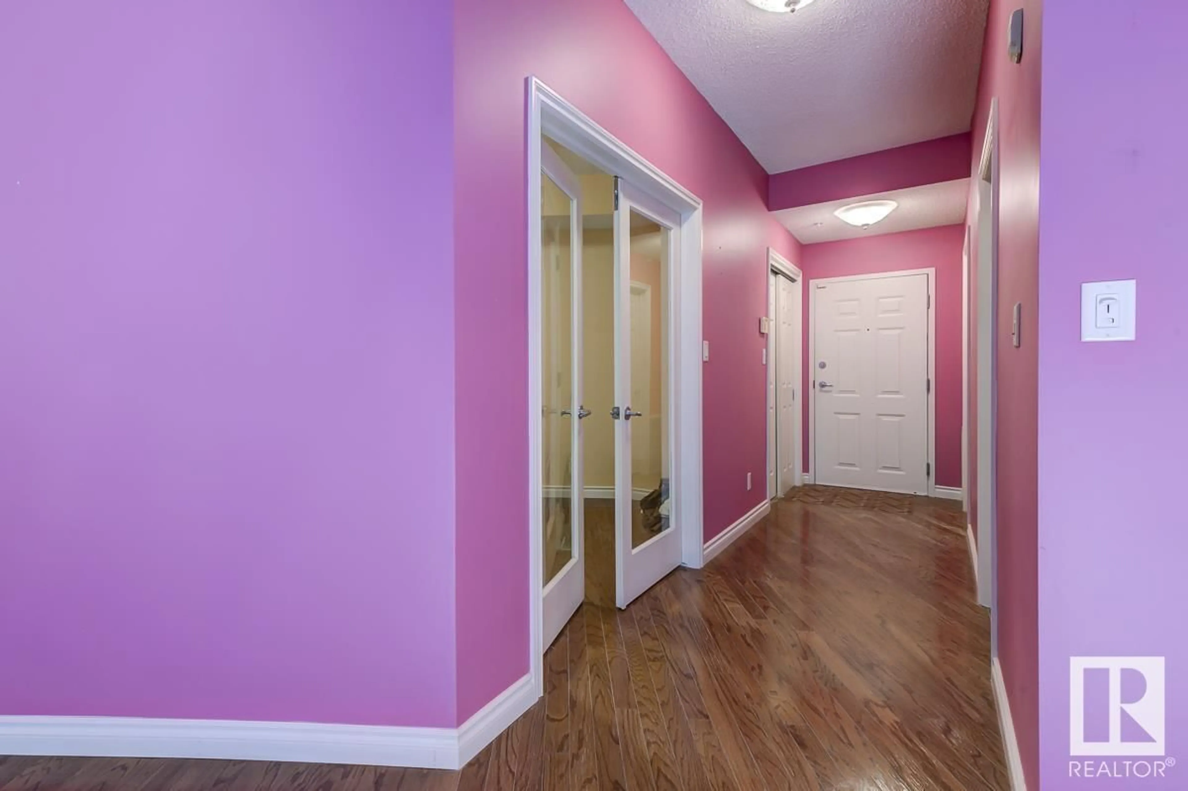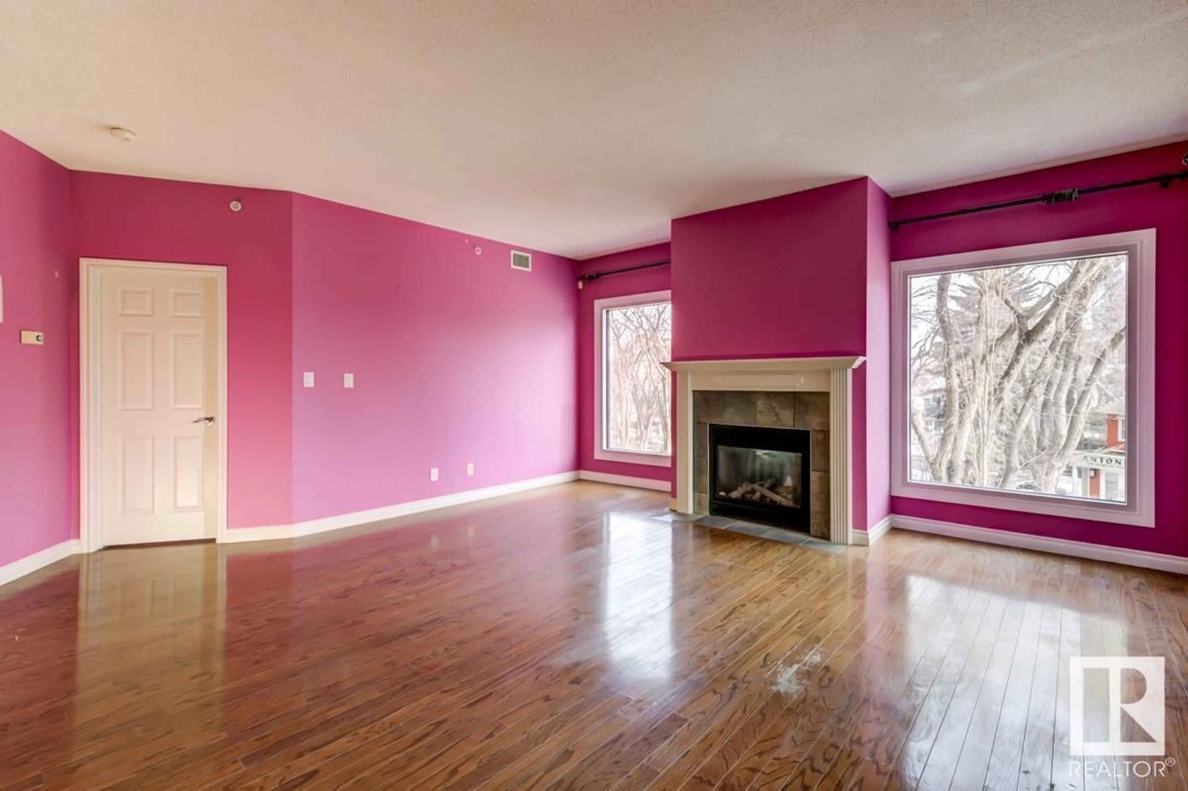#201 - 10108 125 ST, Edmonton, Alberta T5N4B6
Contact us about this property
Highlights
Estimated ValueThis is the price Wahi expects this property to sell for.
The calculation is powered by our Instant Home Value Estimate, which uses current market and property price trends to estimate your home’s value with a 90% accuracy rate.Not available
Price/Sqft$323/sqft
Est. Mortgage$1,610/mo
Maintenance fees$955/mo
Tax Amount ()-
Days On Market12 days
Description
UNBELIEVABLE Price & Opportunity to own this Executive 1 bedroom, plus den, 2-bathroom, 1160 sq. ft. unit in one of Edmonton's most Exclusive Downtown addresses at Properties on High Street 10108-125 Street. This property boasts 9-foot ceilings throughout and is ready for you to Renovate it to your Personal Style and Taste. Stunning east exposure Overlooking Green Space, the River Valley, Victoria Golf Course, and the edge of downtown. This unit has Central Air conditioning with building amenities that include an exercise room and a beautiful outdoor garden & lounging area. Amazing location close to all those trendy 124th street shops, restaurants, walking trails and public transportation. 2 (Titled) Underground tandem parking stalls - legal unit 81 and stall numbers 32 and 33. Entire Exterior Modernization Project will be complete in 2025 and will Look Stunning!! ATTN Pet Owners!! Cats & Dogs under 10KG are Automatically Accepted without board approval (id:39198)
Property Details
Interior
Features
Main level Floor
Living room
Dining room
Kitchen
Den
Exterior
Parking
Garage spaces -
Garage type -
Total parking spaces 2
Condo Details
Amenities
Ceiling - 9ft
Inclusions
Property History
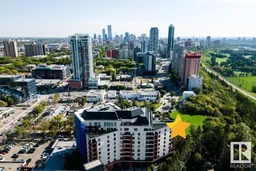 37
37
