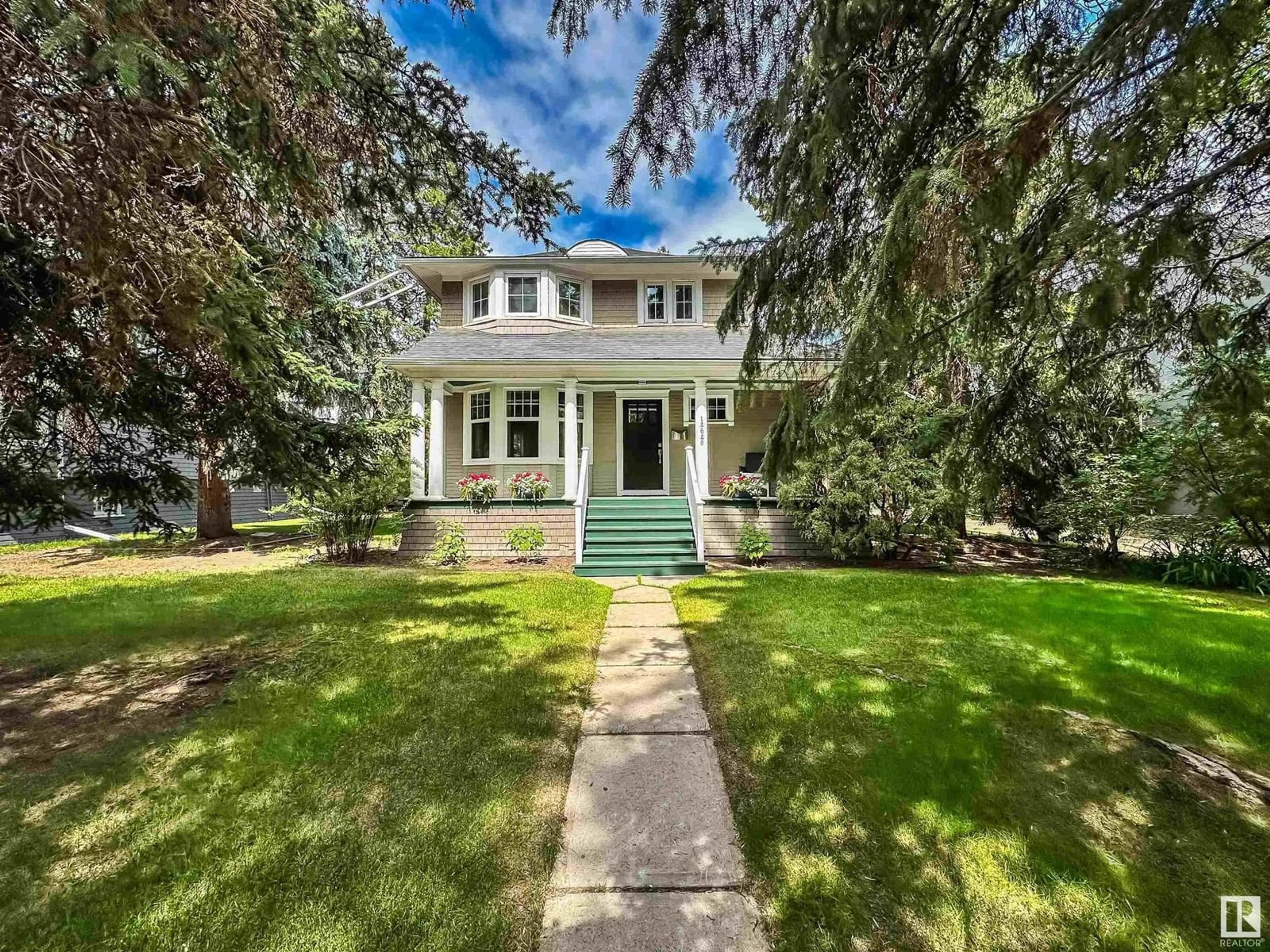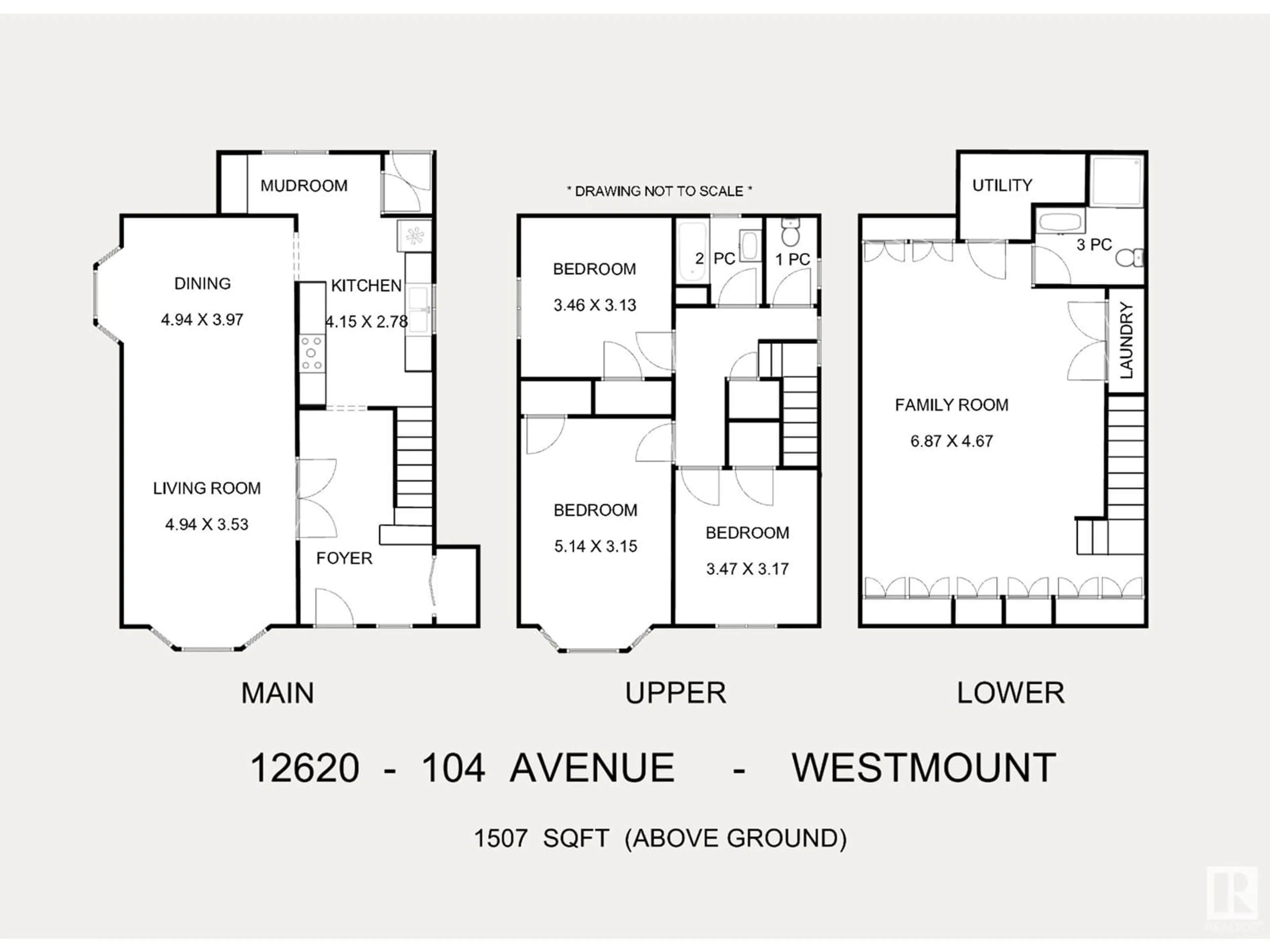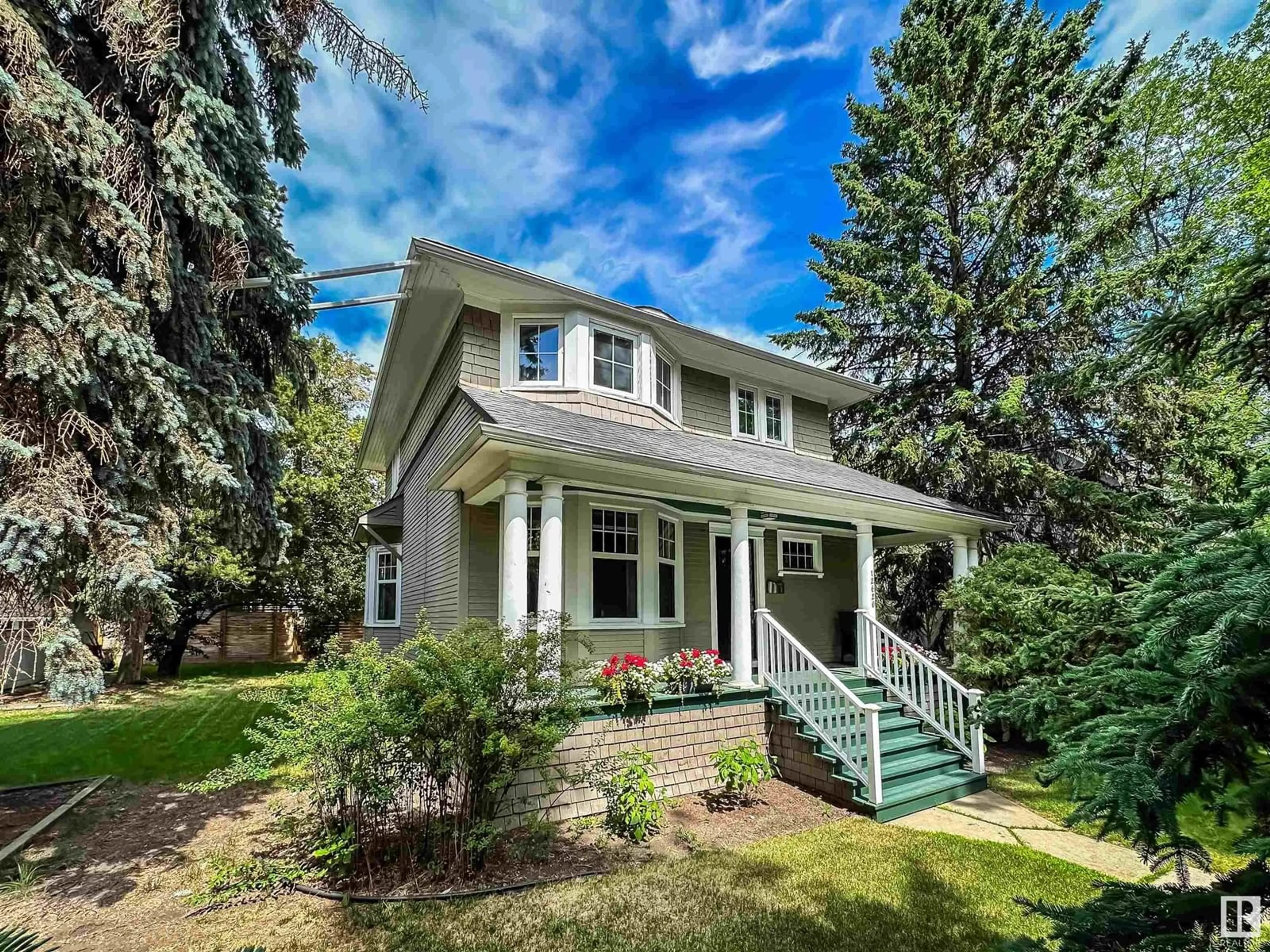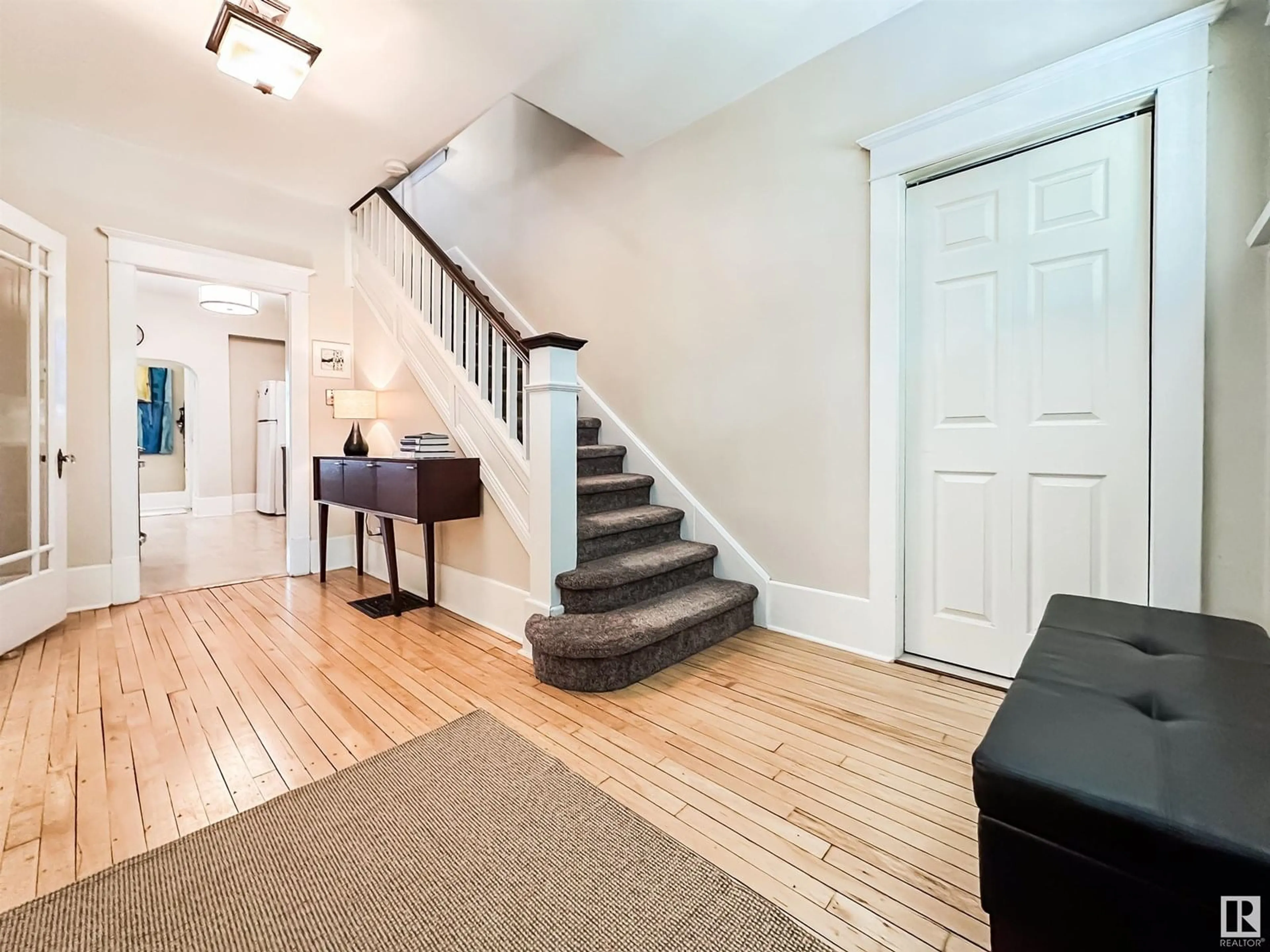12620 104 AV, Edmonton, Alberta T5N0V7
Contact us about this property
Highlights
Estimated valueThis is the price Wahi expects this property to sell for.
The calculation is powered by our Instant Home Value Estimate, which uses current market and property price trends to estimate your home’s value with a 90% accuracy rate.Not available
Price/Sqft$444/sqft
Monthly cost
Open Calculator
Description
THE MAYOR EVANS RESIDENCE | HERITAGE BEAUTY IN WESTMOUNT This timeless 3 bedroom, 1,506 ft² two-storey known as the Mayor Evans Residence sits on a beautifully landscaped, sun-filled lot in a rare historic pocket of Westmount, across from a quiet park and just steps to 124 Street’s cafés, restaurants, groceries, etc. Homes like this seldom come available in such a walkable, tree-lined setting. Listed on the City of Edmonton’s Inventory of Historic Resources and eligible for restoration grants upon registration, this home blends preserved architectural integrity with thoughtful upgrades. 9’ ceilings, wide trim, and crown moulding evoke classic charm, while the open plan and oversized south-facing windows create an airy, light-filled main floor. A professionally renovated basement offers rare full-height ceilings, large family room and 3-piece bath. Major updates (2010) include kitchen, windows, bath, electrical, furnace, HWT, attic insulation, and shingles. A truly special one-of-a-kind home. (id:39198)
Property Details
Interior
Features
Main level Floor
Living room
4.94 x 3.534Dining room
3.534 x 3.969Kitchen
2.775 x 4.157Exterior
Parking
Garage spaces -
Garage type -
Total parking spaces 2
Property History
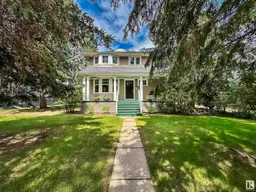 47
47
