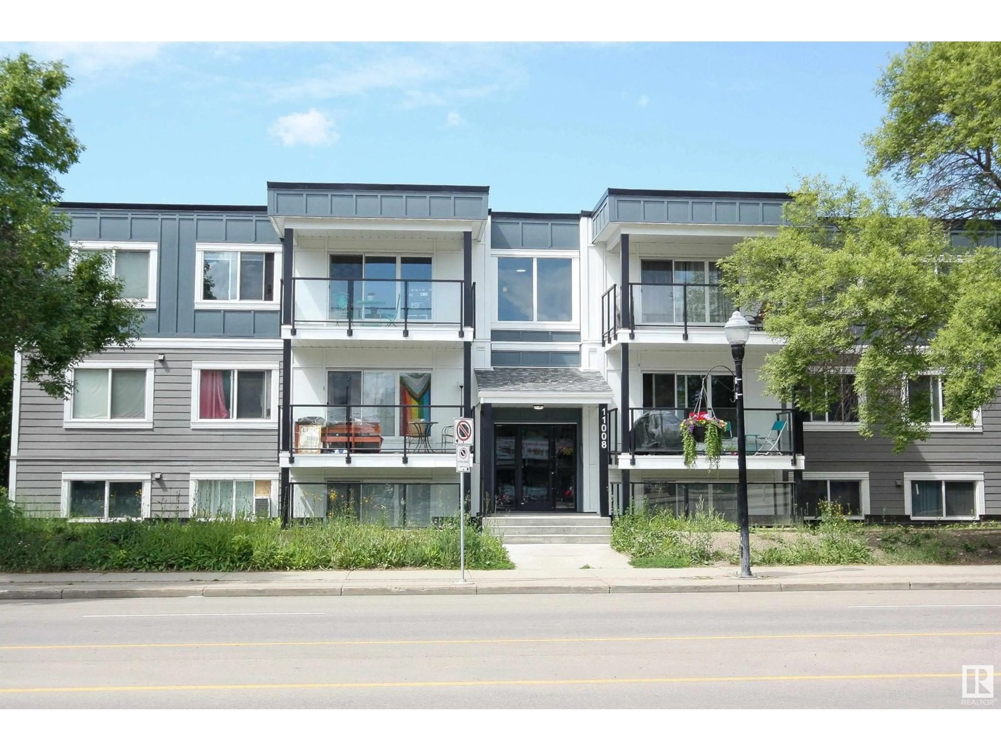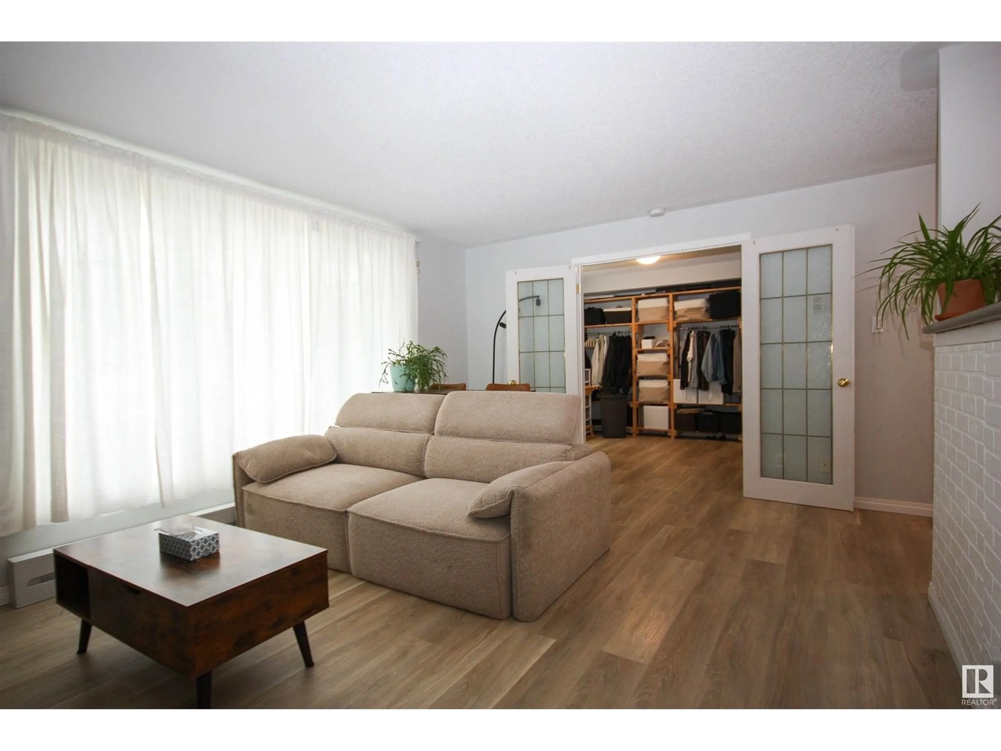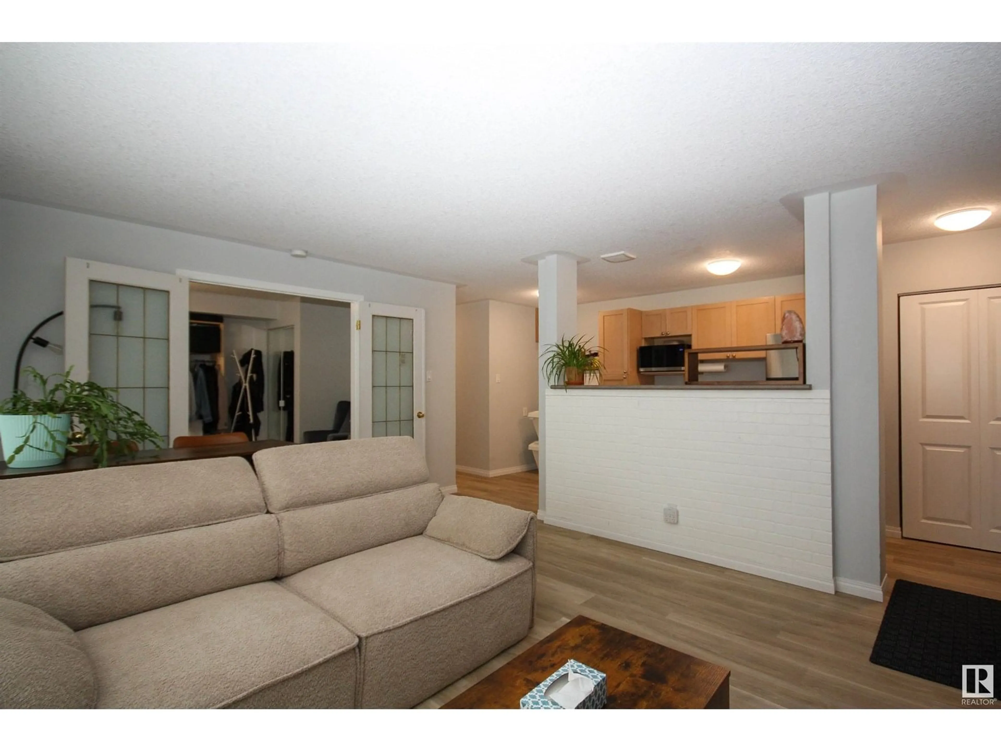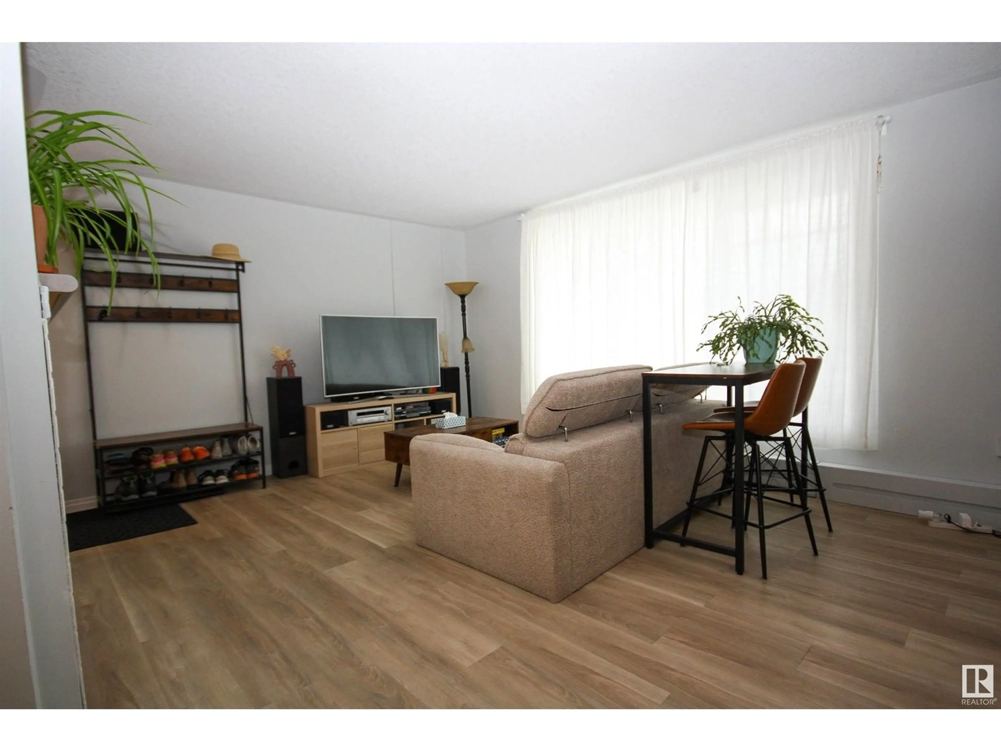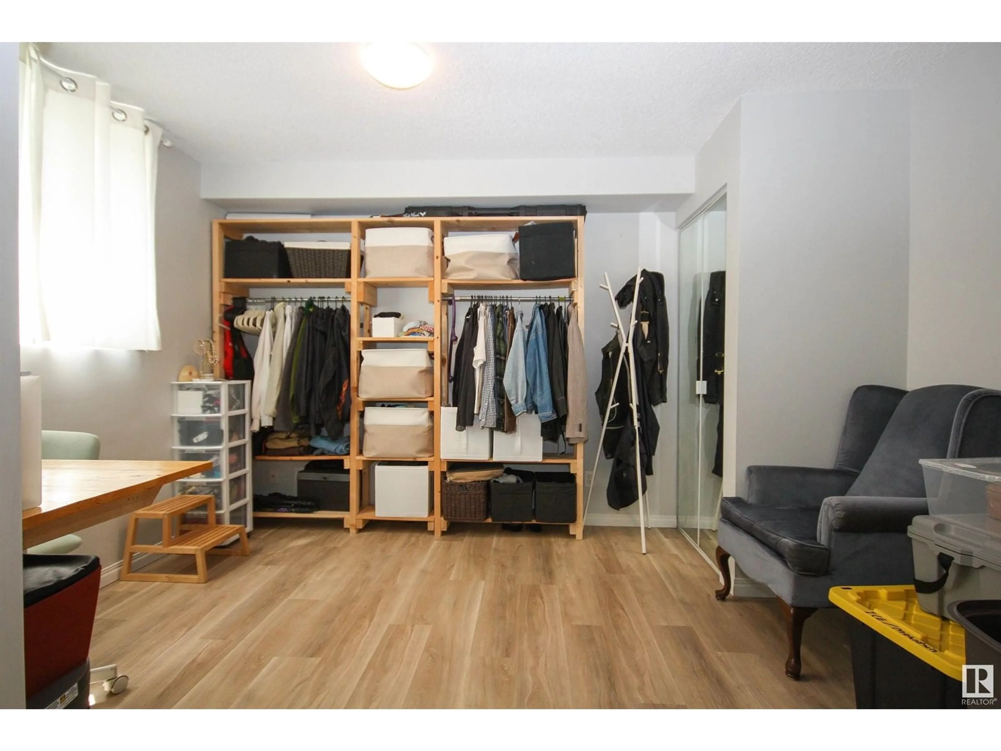Contact us about this property
Highlights
Estimated valueThis is the price Wahi expects this property to sell for.
The calculation is powered by our Instant Home Value Estimate, which uses current market and property price trends to estimate your home’s value with a 90% accuracy rate.Not available
Price/Sqft$161/sqft
Monthly cost
Open Calculator
Description
Unbeatable location in this 2-bdrm, 1-bath condo in the vibrant community of 124 St, near NAIT, Royal Alex Hospital, and MacEwan University. Excellent layout: the open gallery-style kitchen connects to a spacious living room with brand new laminate flooring, complemented by extra-large windows that flood the space with natural light. The second bdrm has French doors, enhancing versatility for entertaining or relaxation. Brand new plush carpet in the Master, strategically located next to the upgraded bath for ultimate privacy. The entire unit is freshly painted in modern neutral hues with all appliances < 1 yr old. In-suite laundry and a large storage room for a clutter free lifestyle. With NO PET RESTRICTIONS and main-floor covered patio access, outdoor enjoyment is a breeze. The exterior has new balconies, windows, patio doors, siding, roof, and weeping tile. Steps away from art galleries, indie coffee houses, and fabulous eateries, here is your chance at affordable urban living or a rental investment! (id:39198)
Property Details
Interior
Features
Main level Floor
Living room
Kitchen
Primary Bedroom
Bedroom 2
Condo Details
Amenities
Vinyl Windows
Inclusions
Property History
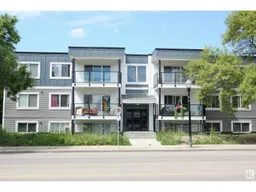 20
20
