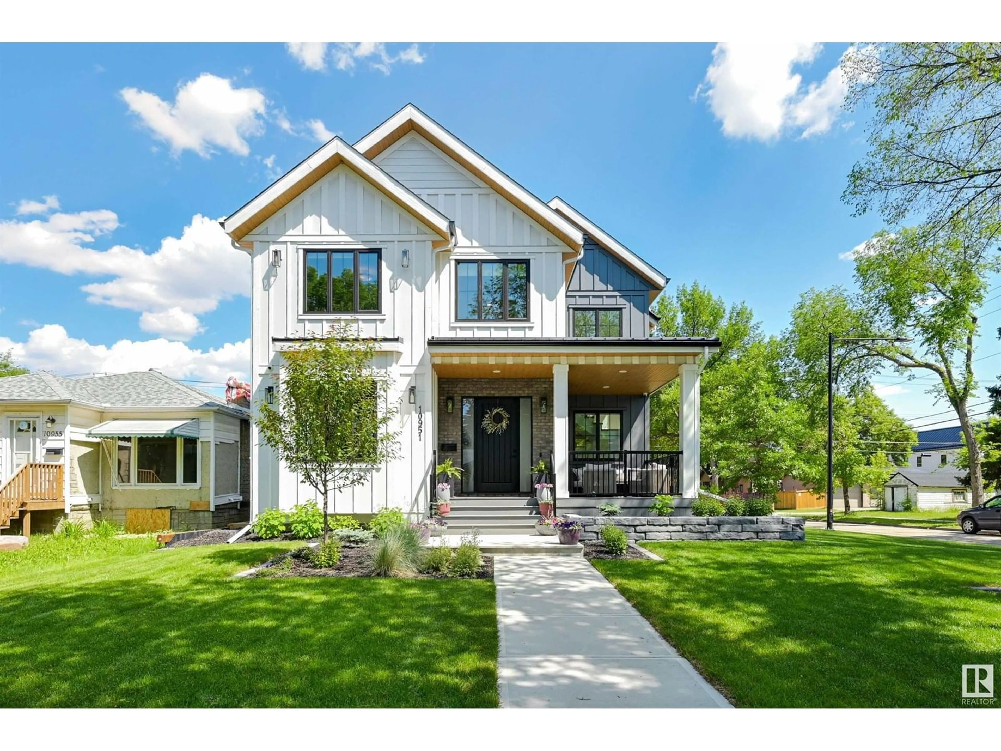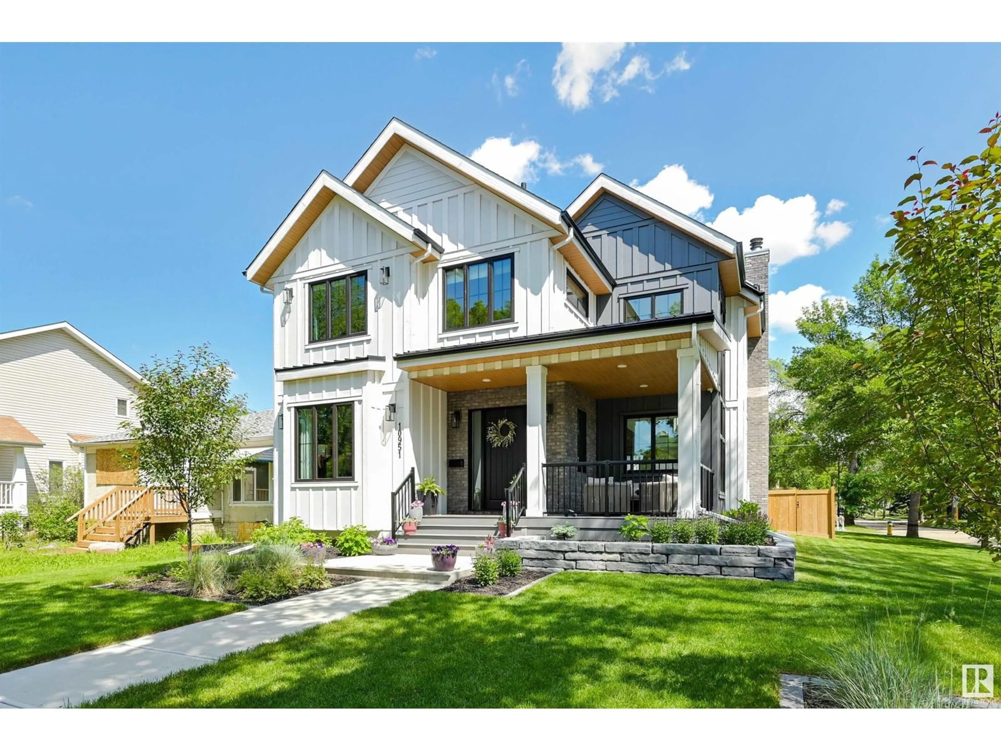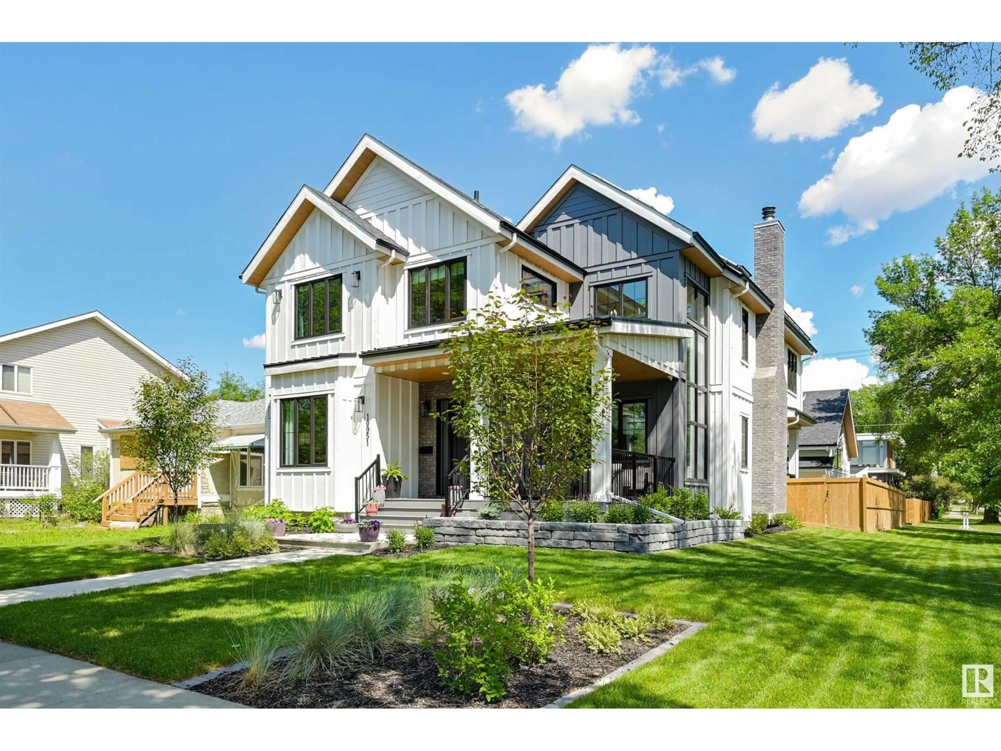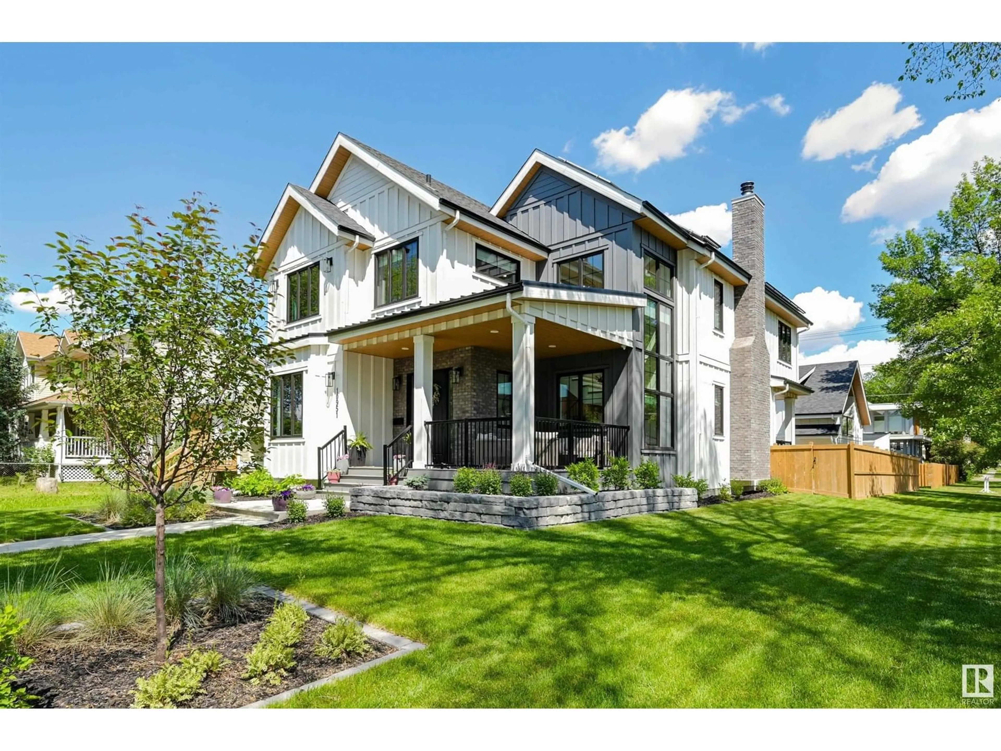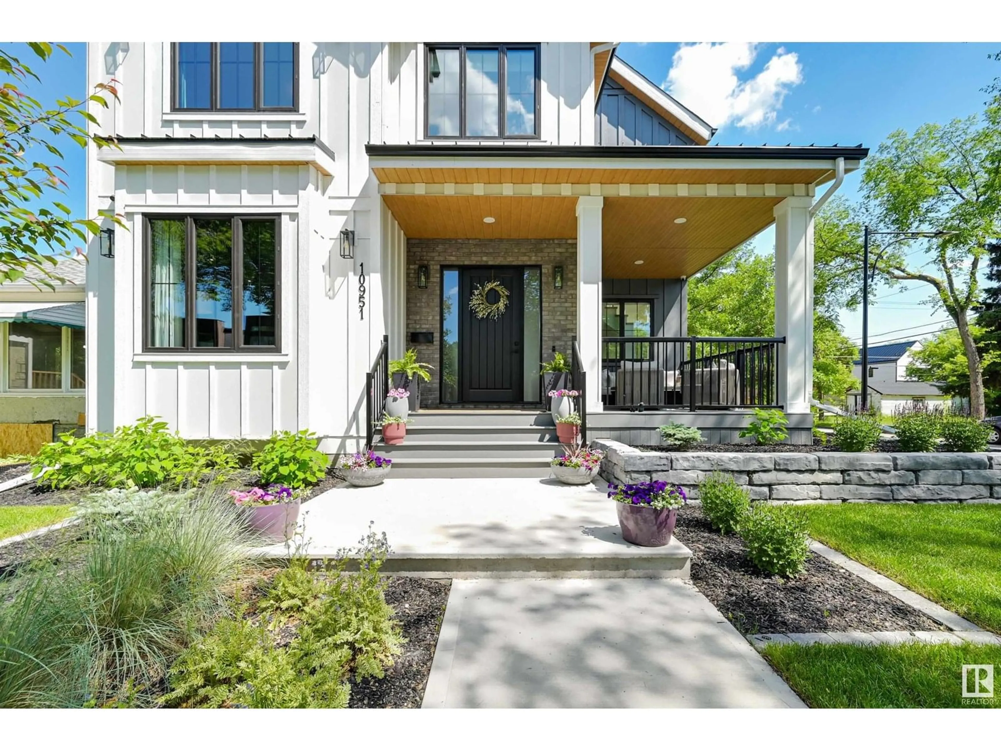10951 130 ST NW, Edmonton, Alberta T5M0Z6
Contact us about this property
Highlights
Estimated valueThis is the price Wahi expects this property to sell for.
The calculation is powered by our Instant Home Value Estimate, which uses current market and property price trends to estimate your home’s value with a 90% accuracy rate.Not available
Price/Sqft$634/sqft
Monthly cost
Open Calculator
Description
Stunning custom home on a sun-soaked corner lot in sought-after Westmount. This modern farmhouse features white hardie board and brick exterior, covered composite front and back decks, and incredible southwest exposure. Inside offers chic open-concept living with herringbone hardwood floors, a moody main floor den, butler’s pantry, and large mudroom. The living room features a white brick fireplace with a reclaimed timber mantle. Upstairs has 3 large bedrooms including a luxurious primary suite that feels like a boutique hotel, plus a bonus room that could be a 4th bedroom. The fully finished basement has 11’ ceilings—perfect for a golf simulator or home theatre. Triple garage includes a legal suite above for added income or guest space. This one-of-a-kind home blends timeless style with thoughtful function, all in one of Edmonton’s most vibrant communities. Every detail has been carefully curated with no expense spared. Move in and enjoy! (id:39198)
Property Details
Interior
Features
Main level Floor
Living room
6.61 x 4.36Dining room
6.62 x 2.96Kitchen
5.53 x 3.9Den
4 x 3.65Property History
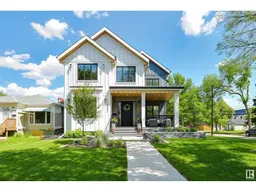 75
75
