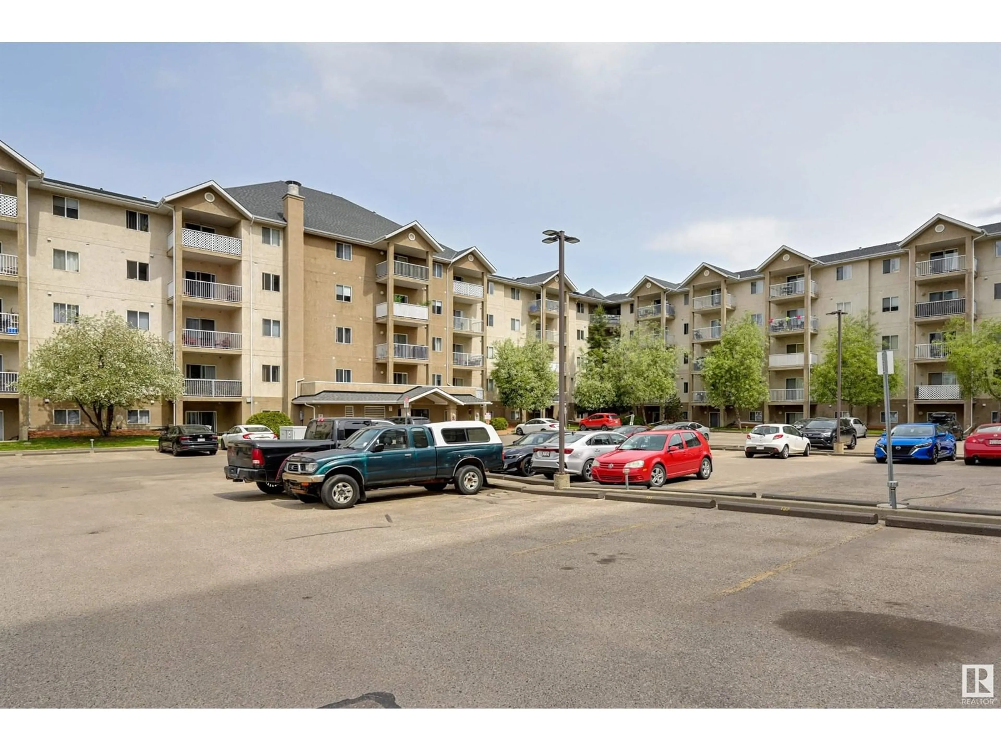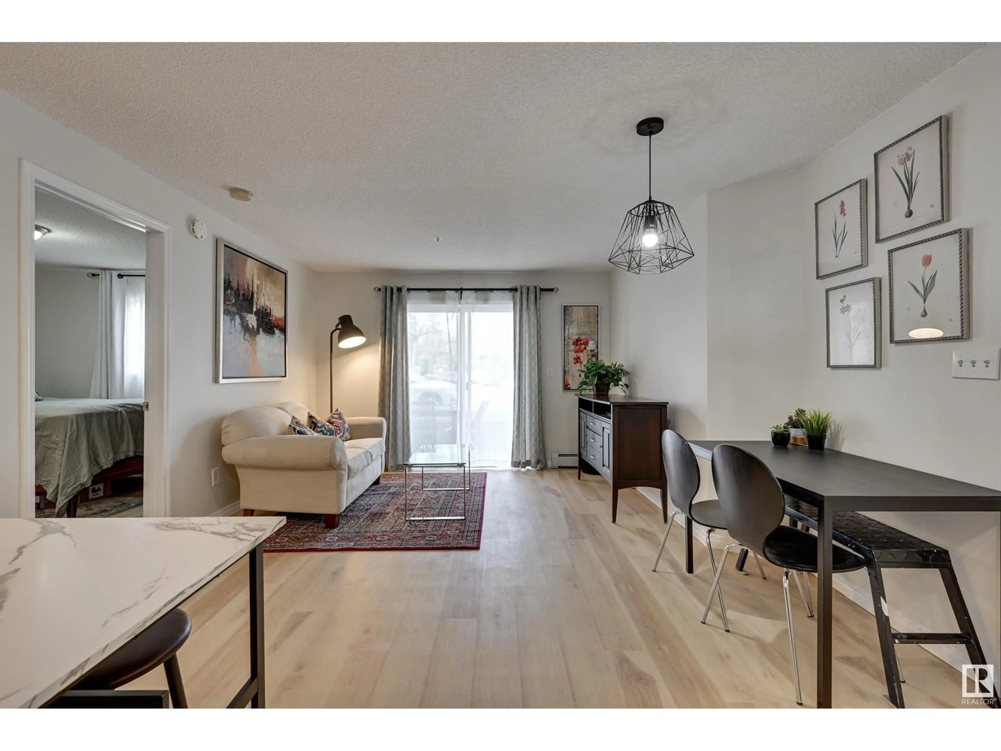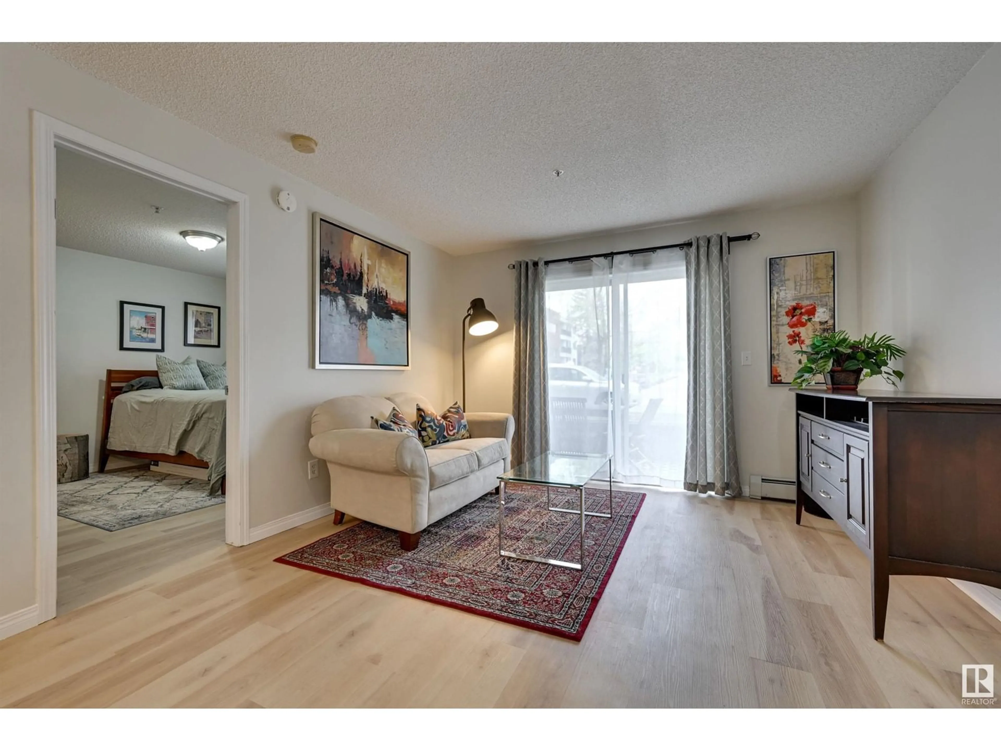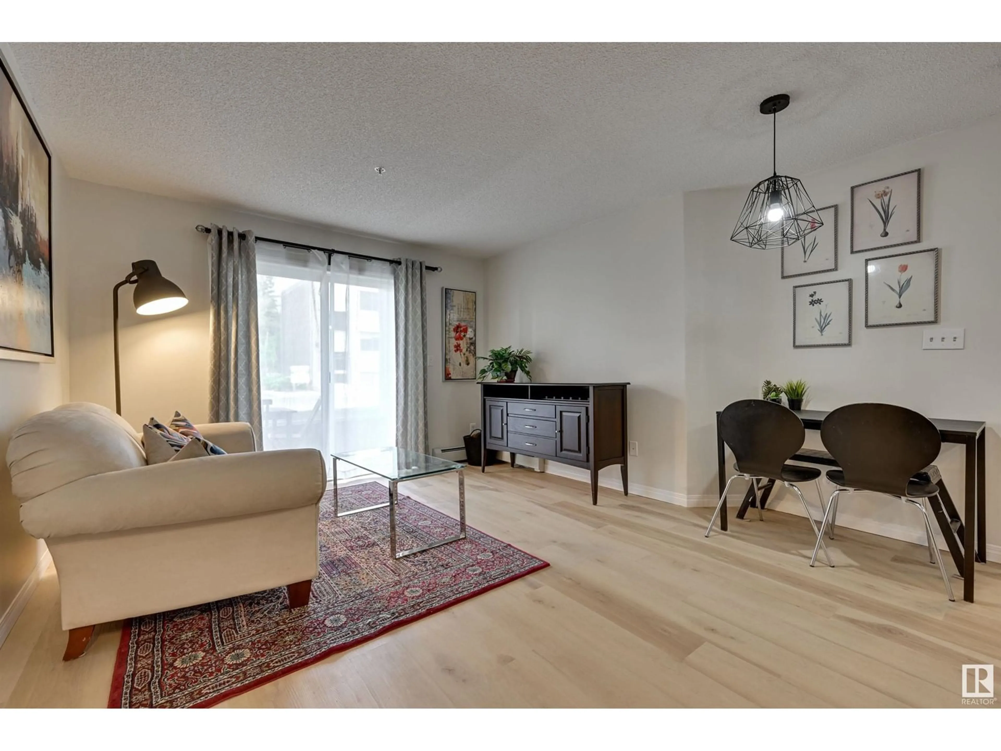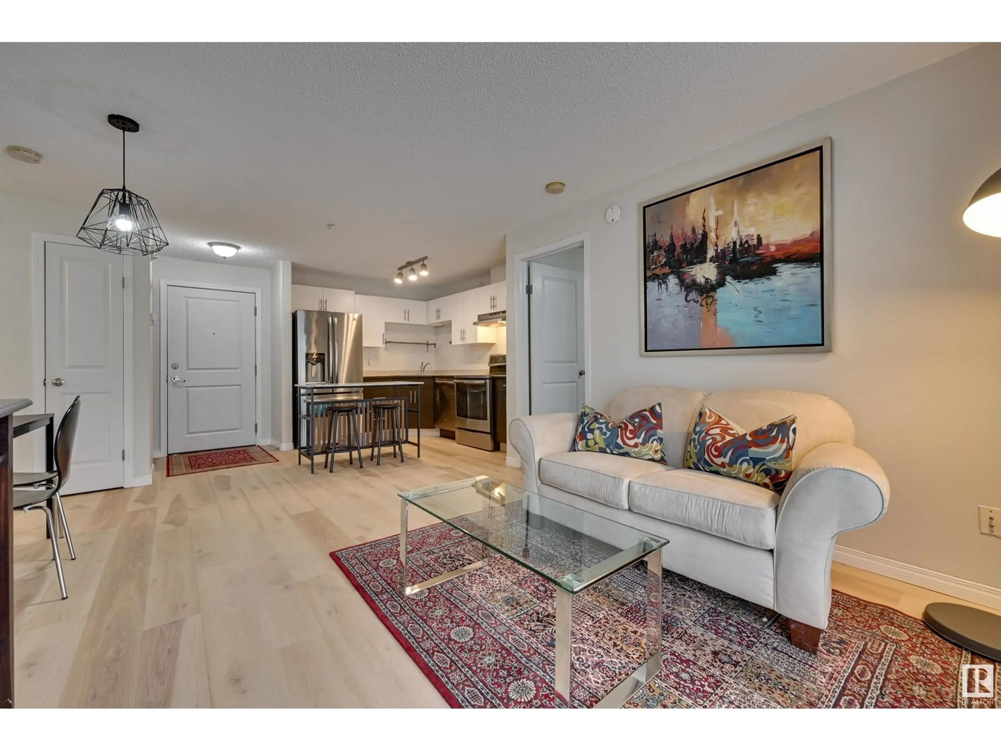#109 - 10535 122 ST, Edmonton, Alberta T5N4B7
Contact us about this property
Highlights
Estimated ValueThis is the price Wahi expects this property to sell for.
The calculation is powered by our Instant Home Value Estimate, which uses current market and property price trends to estimate your home’s value with a 90% accuracy rate.Not available
Price/Sqft$247/sqft
Est. Mortgage$772/mo
Maintenance fees$466/mo
Tax Amount ()-
Days On Market34 days
Description
UPGRADED 2 bedroom 2 bathroom condo steps away from the Brewery District and Oliver Square with all the shops, cafes, restaurants, groceries and close to transportation, the future LRT, MacEwan University, the Ice District and the river valley trails. You are welcomed into an open layout condo with 2 tone kitchen cabinets with stainless steel appliances and a movable island. The spacious living area has access to the north facing patio with treeline views. The bedrooms are at opposite ends of the living area that is perfect for privacy or a roommate. The second bedroom is next to the 4 piece main bathroom. The primary suite has a walk through closet with an Ikea closet on one side to the 4 piece ensuite bathroom. Vinyl plank flooring throughout. Included is the fridge, ceramic top stove, dishwasher, INSUITE WASHER AND DRYER and all the window coverings. Energized parking stall #56. Pet friendly building with a fenced-in dog run. Shows very well! (id:39198)
Property Details
Interior
Features
Main level Floor
Living room
3.54 x 2.84Dining room
2.52 x 2.2Kitchen
3.12 x 2.68Primary Bedroom
3.45 x 3.32Exterior
Parking
Garage spaces -
Garage type -
Total parking spaces 1
Condo Details
Inclusions
Property History
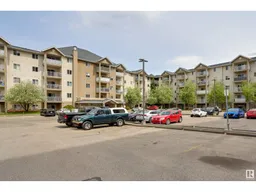 30
30
