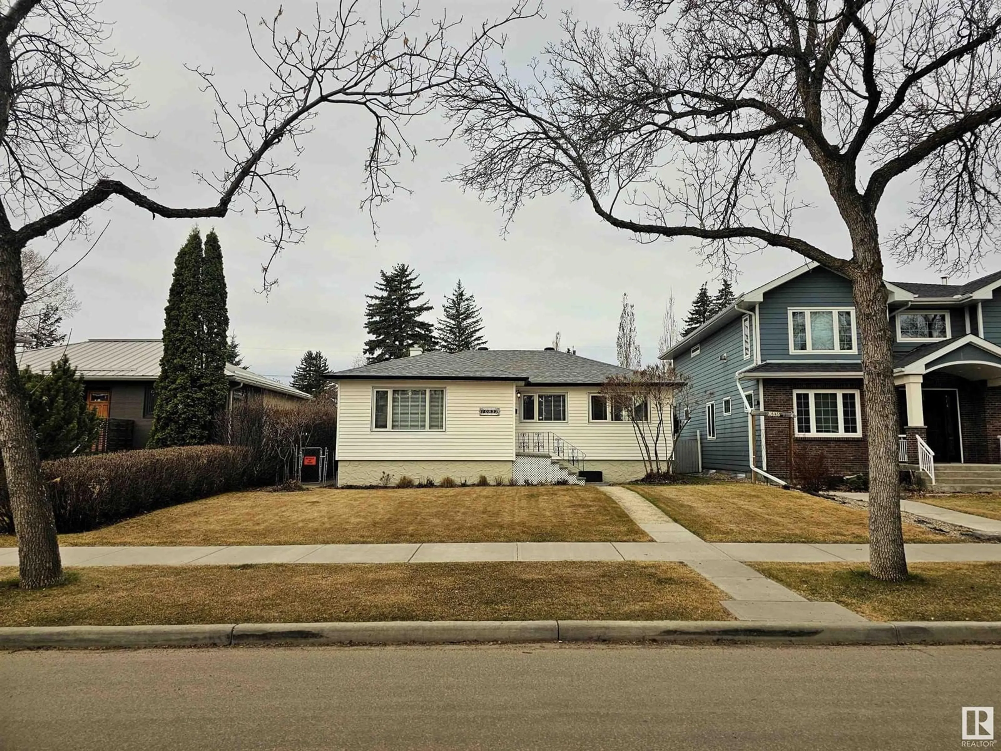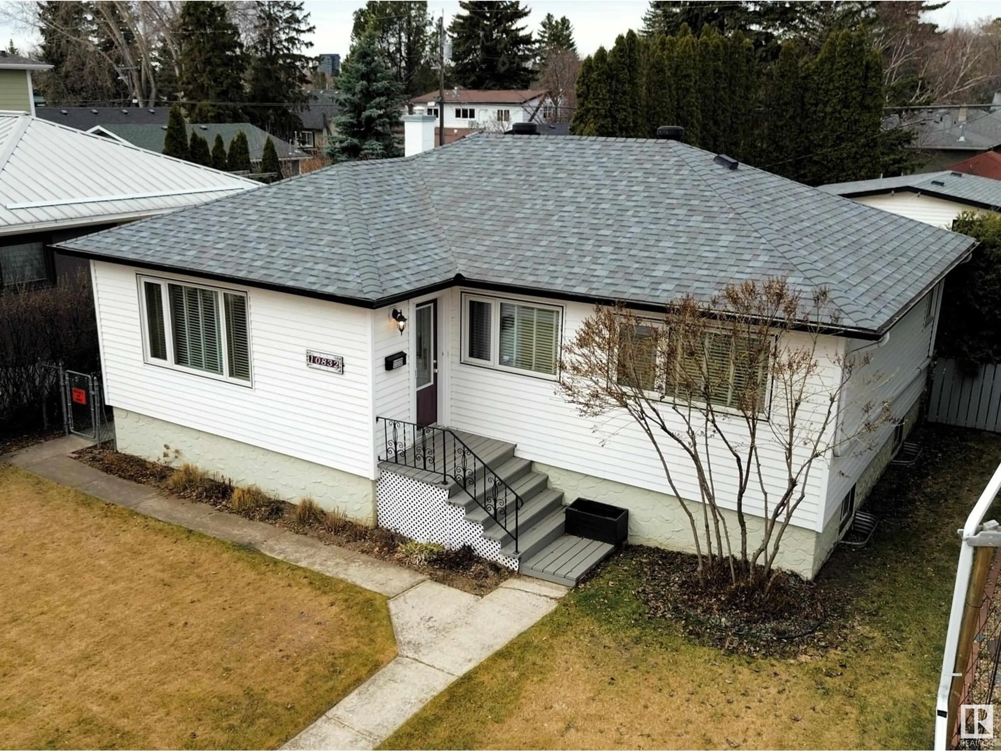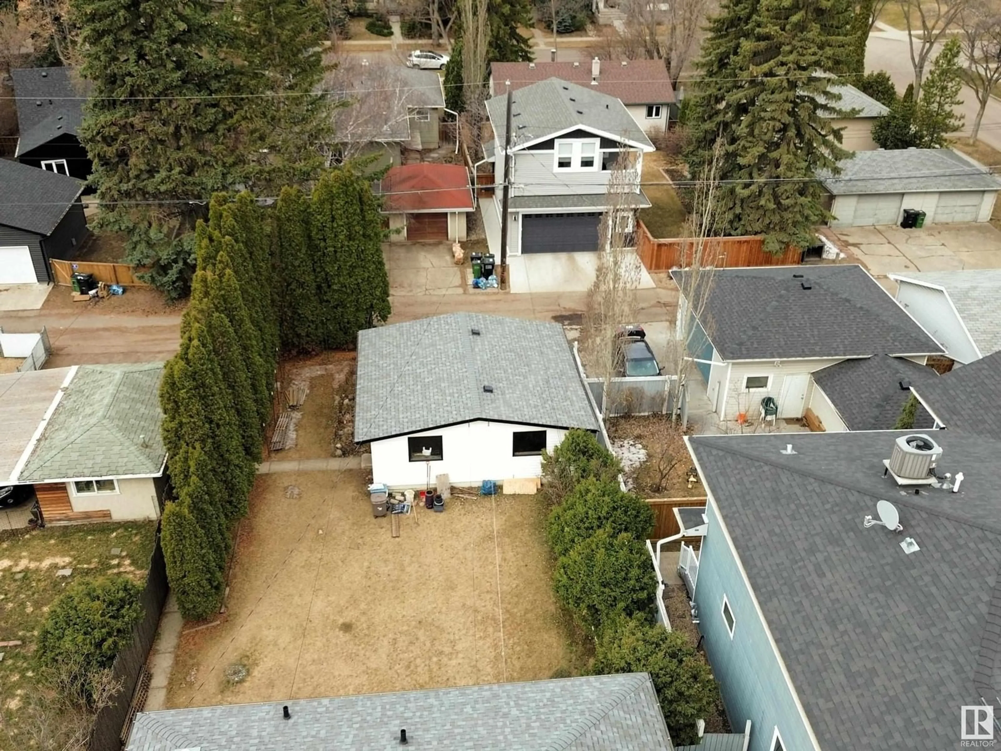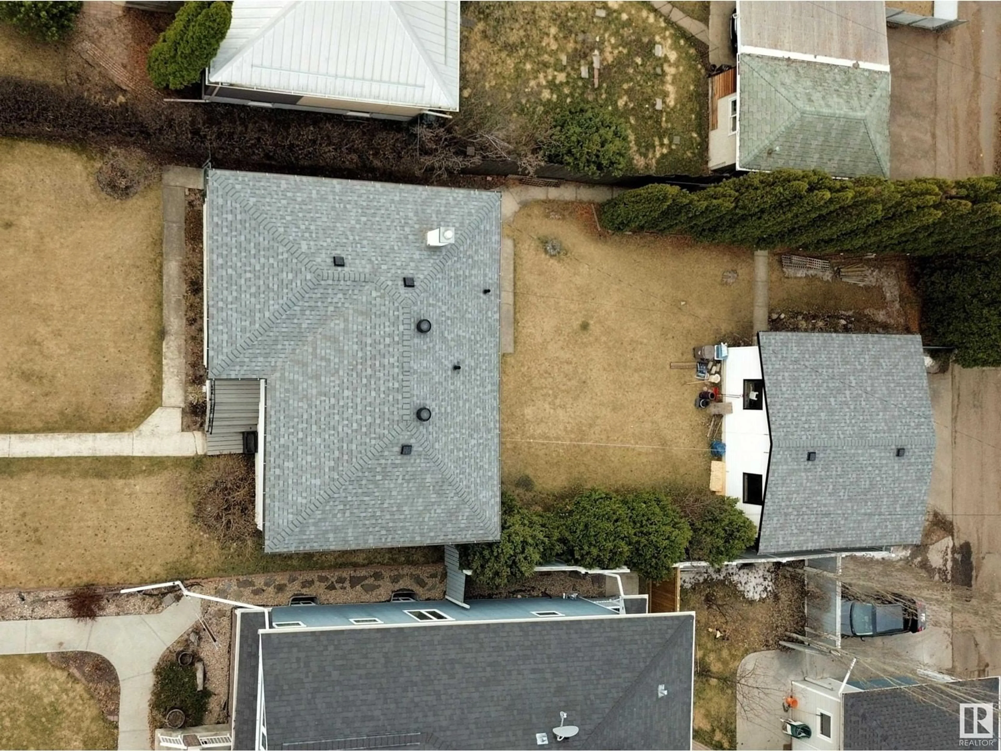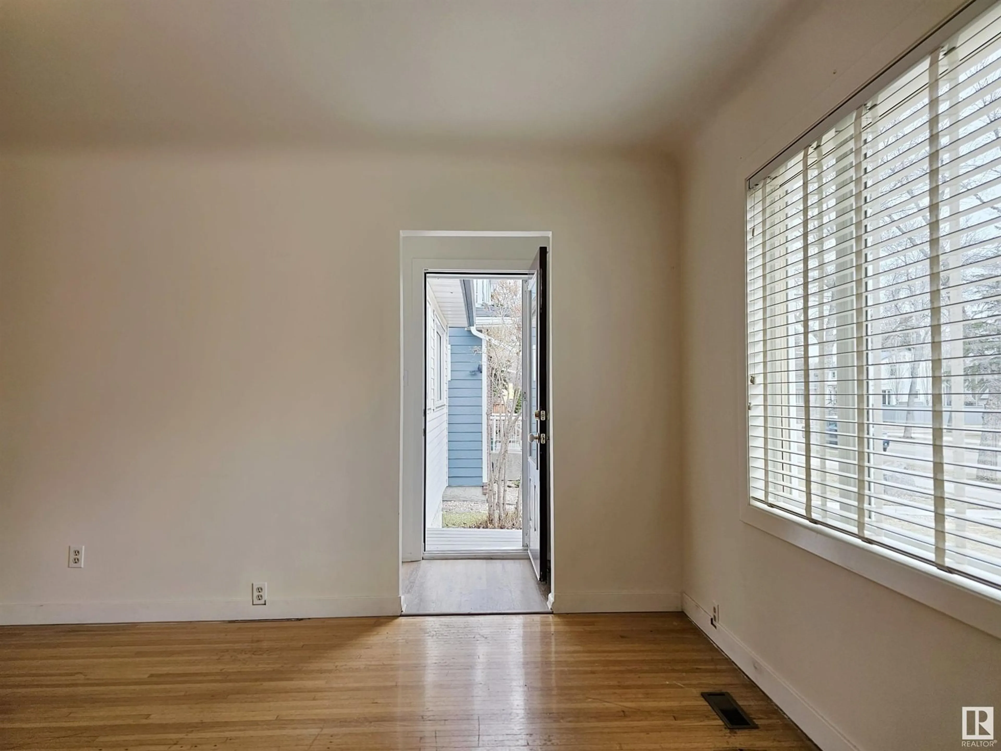10832 130 ST NW, Edmonton, Alberta T5M0X5
Contact us about this property
Highlights
Estimated ValueThis is the price Wahi expects this property to sell for.
The calculation is powered by our Instant Home Value Estimate, which uses current market and property price trends to estimate your home’s value with a 90% accuracy rate.Not available
Price/Sqft$518/sqft
Est. Mortgage$2,147/mo
Tax Amount ()-
Days On Market3 days
Description
Welcome to historic Westmount - this charming bungalow is situated on a 48’ x 140’ lot and is the perfect place to call home or redevelopment opportunity for a custom home or potential duplex for the savy investor! Located near the 124 St. Shopping district, Westmount School & Community League. The main level includes mix of original hardwood + new LVP flooring, 3 bedrooms, updated bathroom, dining nook, and kitchen. The backyard features beautiful trees, plenty of room for planting & outdoor entertaining, as well as a double detached garage. Basement is partially finished with laundry, bathroom, kitchenette area, 4th bedroom and rec space. Updates include: siding, insulation + weeping tile (2007), roof (2015), HWT (2022), garage door opener (2022), vinyl plank flooring (2022), furnace (2006), and triple pane windows & doors (2006). (id:39198)
Property Details
Interior
Features
Main level Floor
Living room
5.32 x 4.07Dining room
3.45 x 2.46Kitchen
2.75 x 2.46Primary Bedroom
3.46 x 3.25Property History
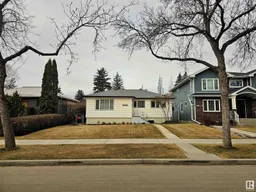 46
46
