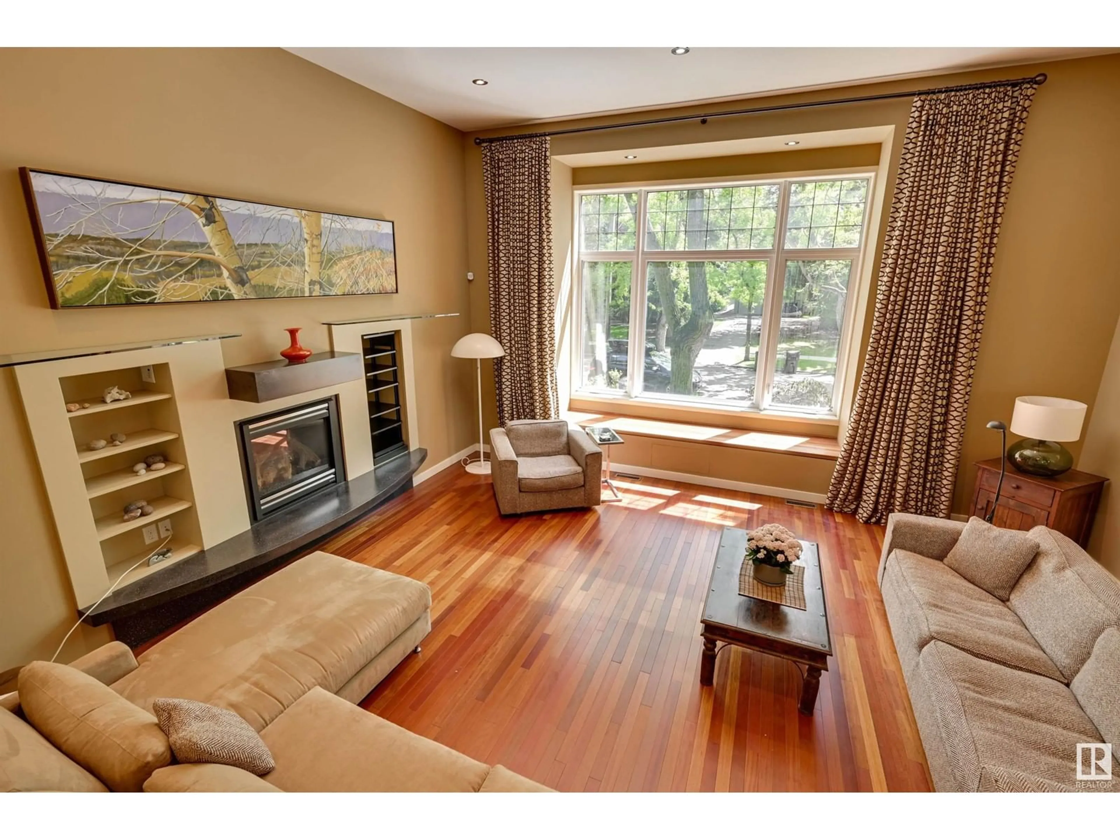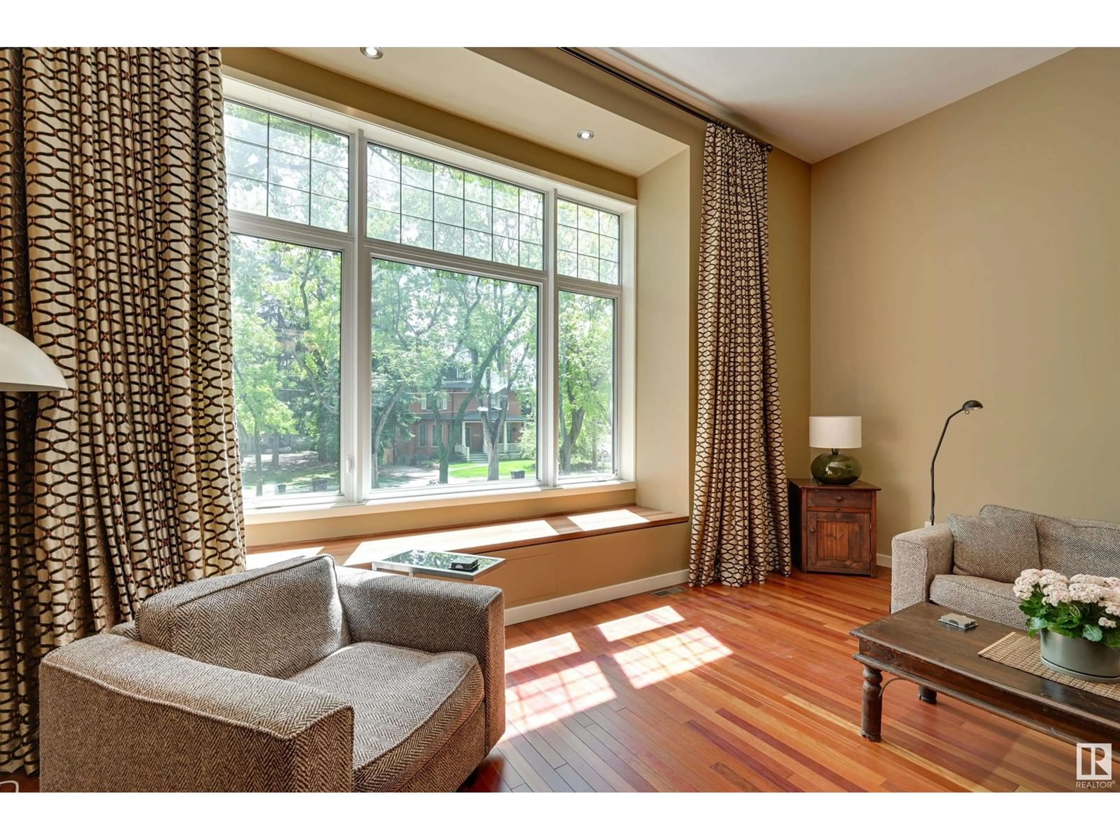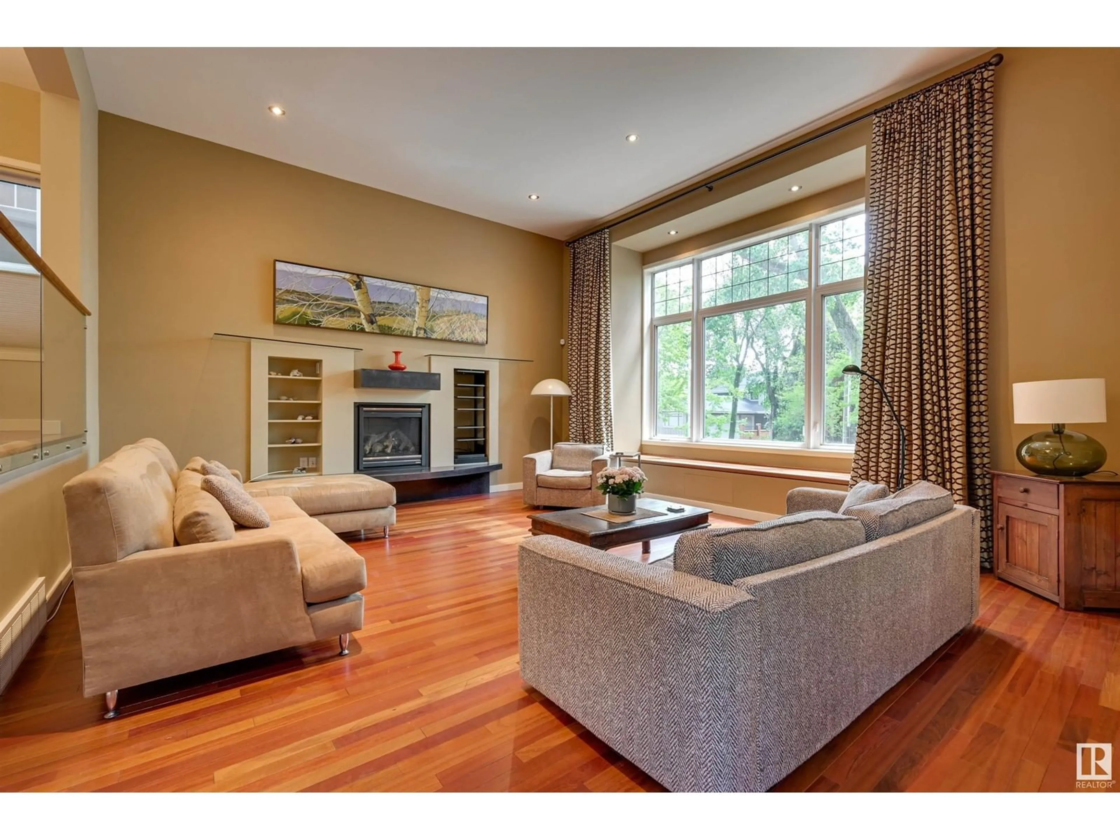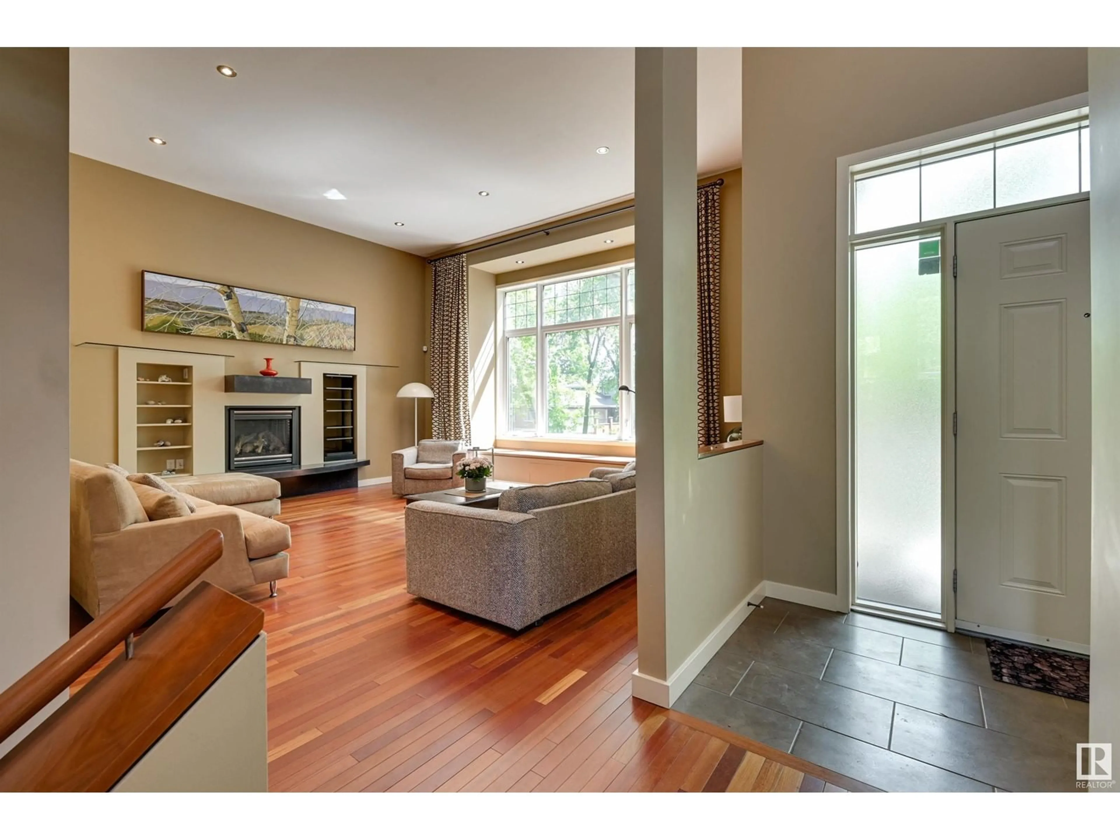10320 VILLA AV, Edmonton, Alberta T5N3T9
Contact us about this property
Highlights
Estimated ValueThis is the price Wahi expects this property to sell for.
The calculation is powered by our Instant Home Value Estimate, which uses current market and property price trends to estimate your home’s value with a 90% accuracy rate.Not available
Price/Sqft$404/sqft
Est. Mortgage$3,865/mo
Tax Amount ()-
Days On Market6 days
Description
**NEW PRICE** PRICED TO SELL! Nestled in Villa Avenue's vibrant urban neighborhood, this impressive 2-storey home epitomizes modern design and energy efficiency with 2x8 framing and R2000 specs.Stepping inside you are captivated by the open-concept layout.Clean lines, minimalist decor, and ample natural light streaming in thru large windows, the space is both sleek & comfortable.Great room features a cozy fireplace, perfect for a night in or hosting stylish gatherings. Dining area and a large kitchen boasting concrete countertops, complementing trendy Brazilian cherry hardwood floors. A balcony overlooks the neighboring park for serene moments. Ascending the modern open tread staircase, a spacious primary suite awaits, complete with a walk-in closet and ensuite. Versatile bonus room, 2nd bedroom and full bath.The finished basement offers additional bedroom with massive windows providing lots of natural light into the space, currently used as an office. (id:39198)
Property Details
Interior
Features
Main level Floor
Living room
5.6 x 5.12Dining room
4.58 x 3.32Kitchen
5.16 x 3.16Property History
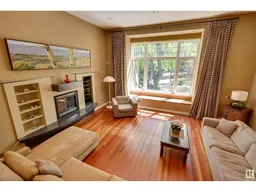 43
43
