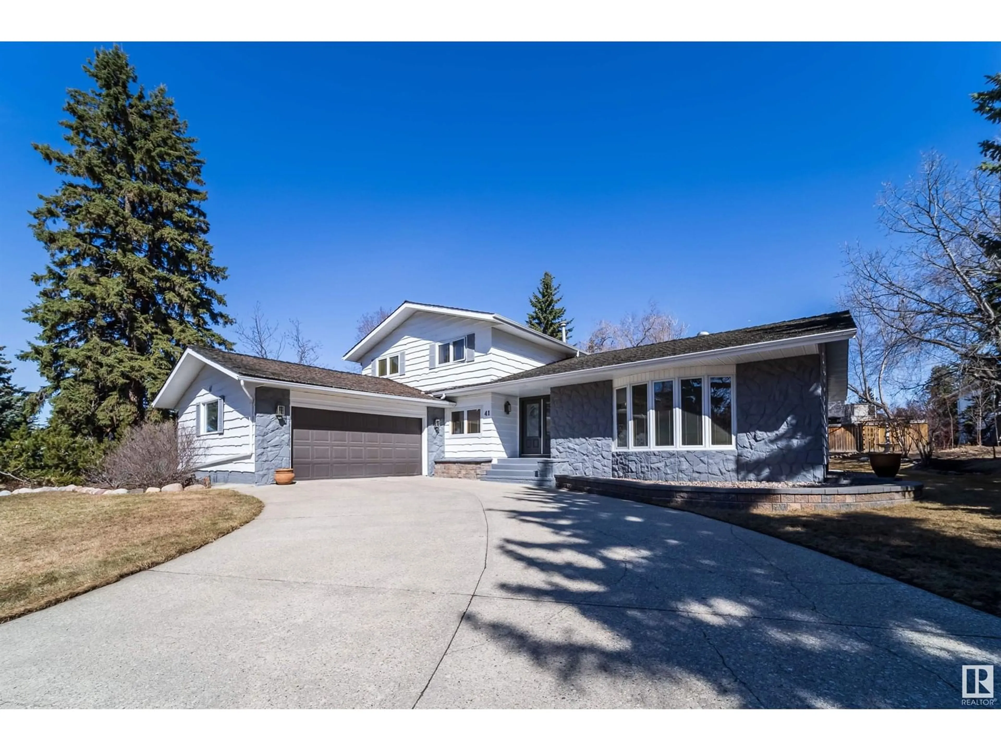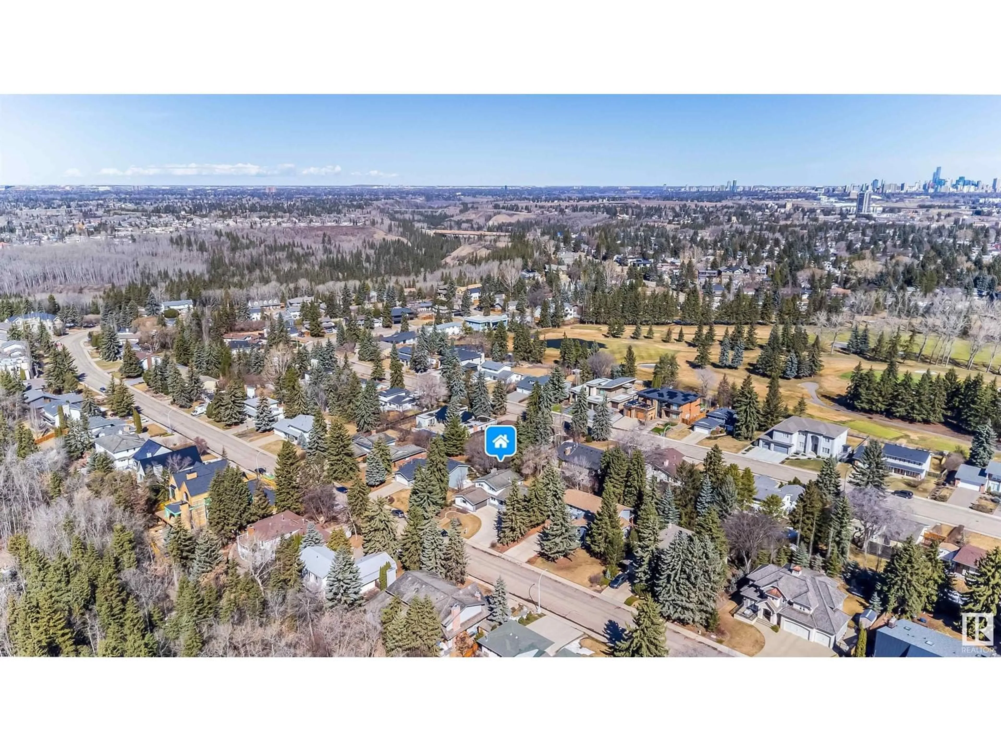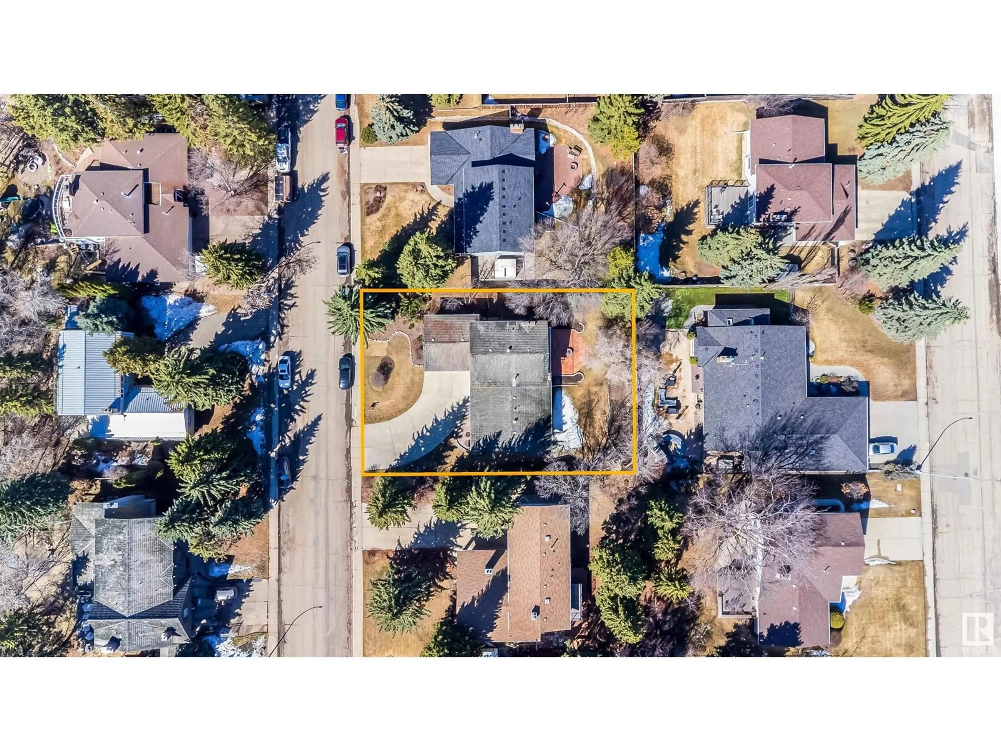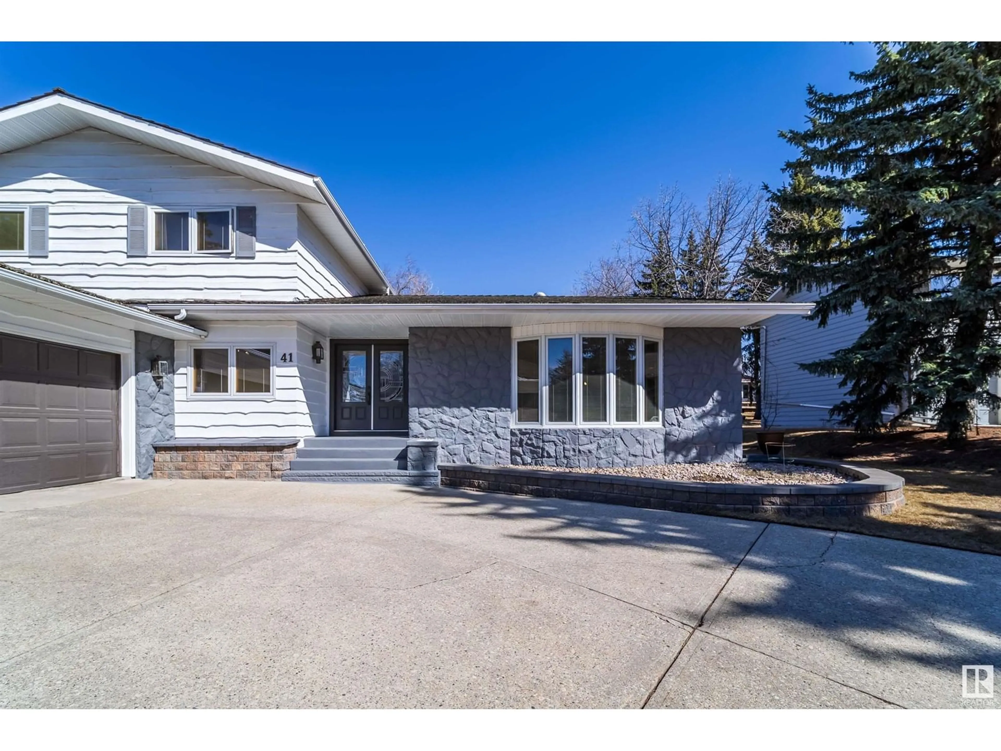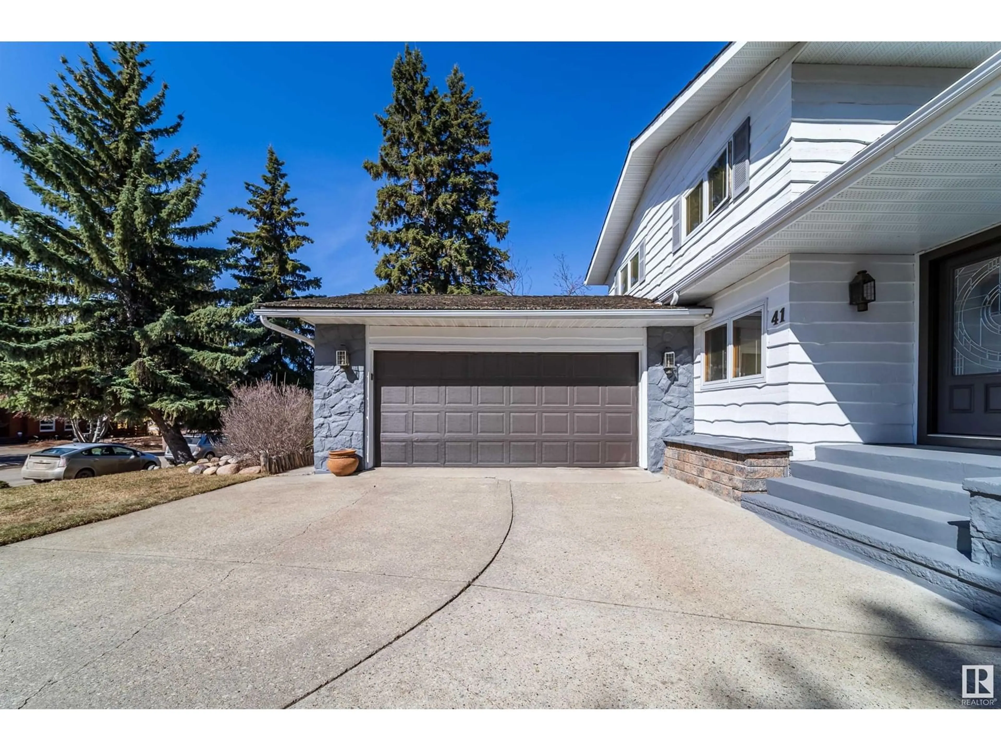41 MARLBORO RD, Edmonton, Alberta T6J2C7
Contact us about this property
Highlights
Estimated ValueThis is the price Wahi expects this property to sell for.
The calculation is powered by our Instant Home Value Estimate, which uses current market and property price trends to estimate your home’s value with a 90% accuracy rate.Not available
Price/Sqft$469/sqft
Est. Mortgage$5,231/mo
Tax Amount ()-
Days On Market7 days
Description
Nestled on a tree-lined street in prestigious Westbrook Estate, this beautifully maintained 2,600 sqft home sits on a sprawling 11248 sqft lot. The main floor features a formal living and dining room, a den, a cozy family room with views of the lush backyard, and a spacious mudroom leading to an oversized dbl attached garage. The updated kitchen blends functionality and style. Upstairs offers 3 generously sized bedrooms and 2 baths. The fully finished basement includes an additional bedroom, gym, entertainment room, a full bath and laundry. Thoughtful upgrades include kitchen, all bathrooms, some windows and flooring. This is a home that blends timeless elegance with modern comfort. Steps to the ravine and top-rated schools, and minutes to the U of A, Century Park, Derrick Club and more. The name Westbrook Estate speaks for itself—an unparalleled location in one of Edmonton’s most coveted communities. (id:39198)
Property Details
Interior
Features
Main level Floor
Dining room
Kitchen
Family room
Den
Property History
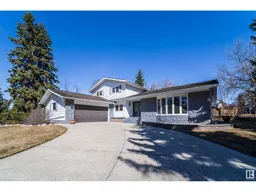 60
60
