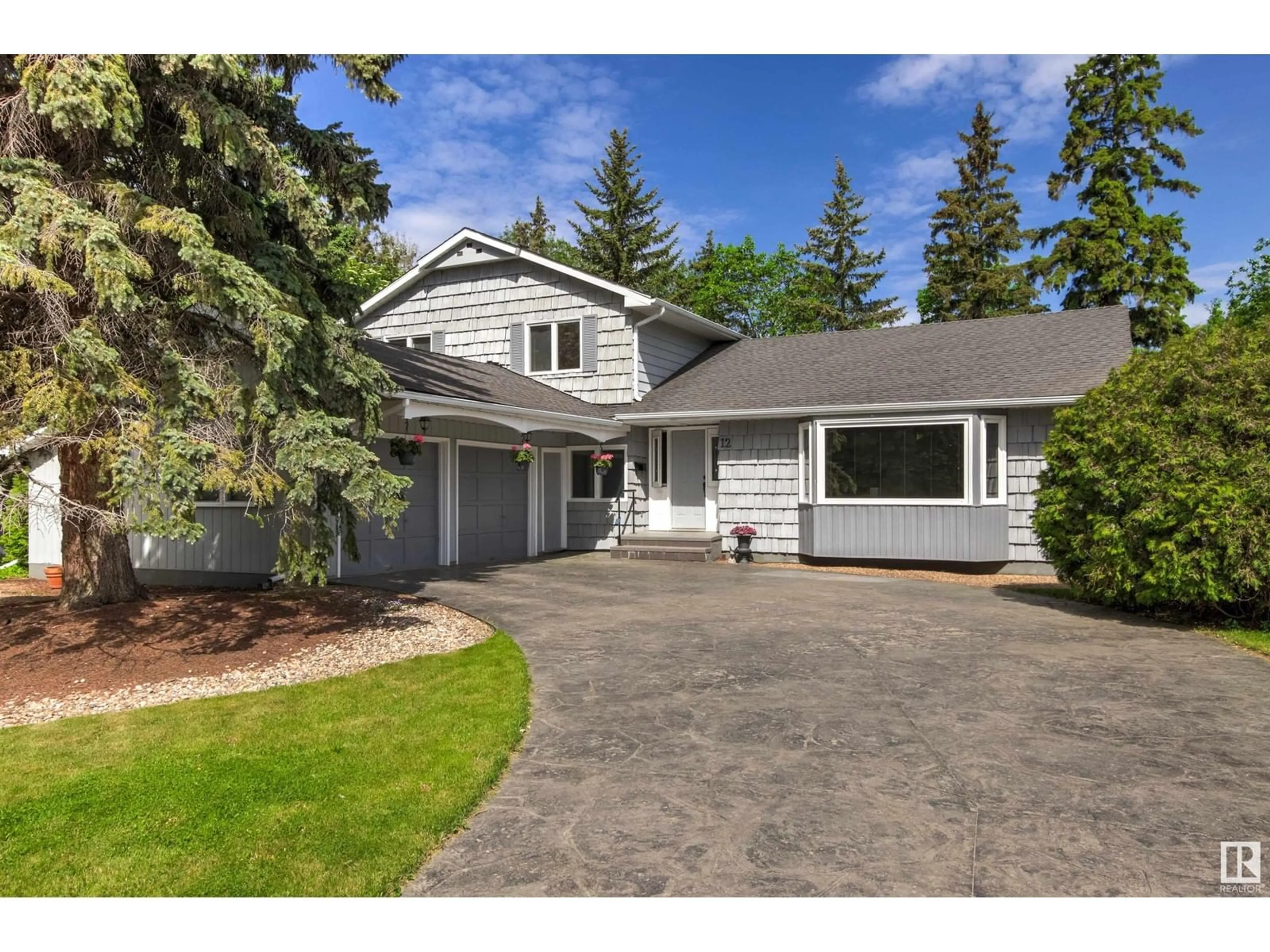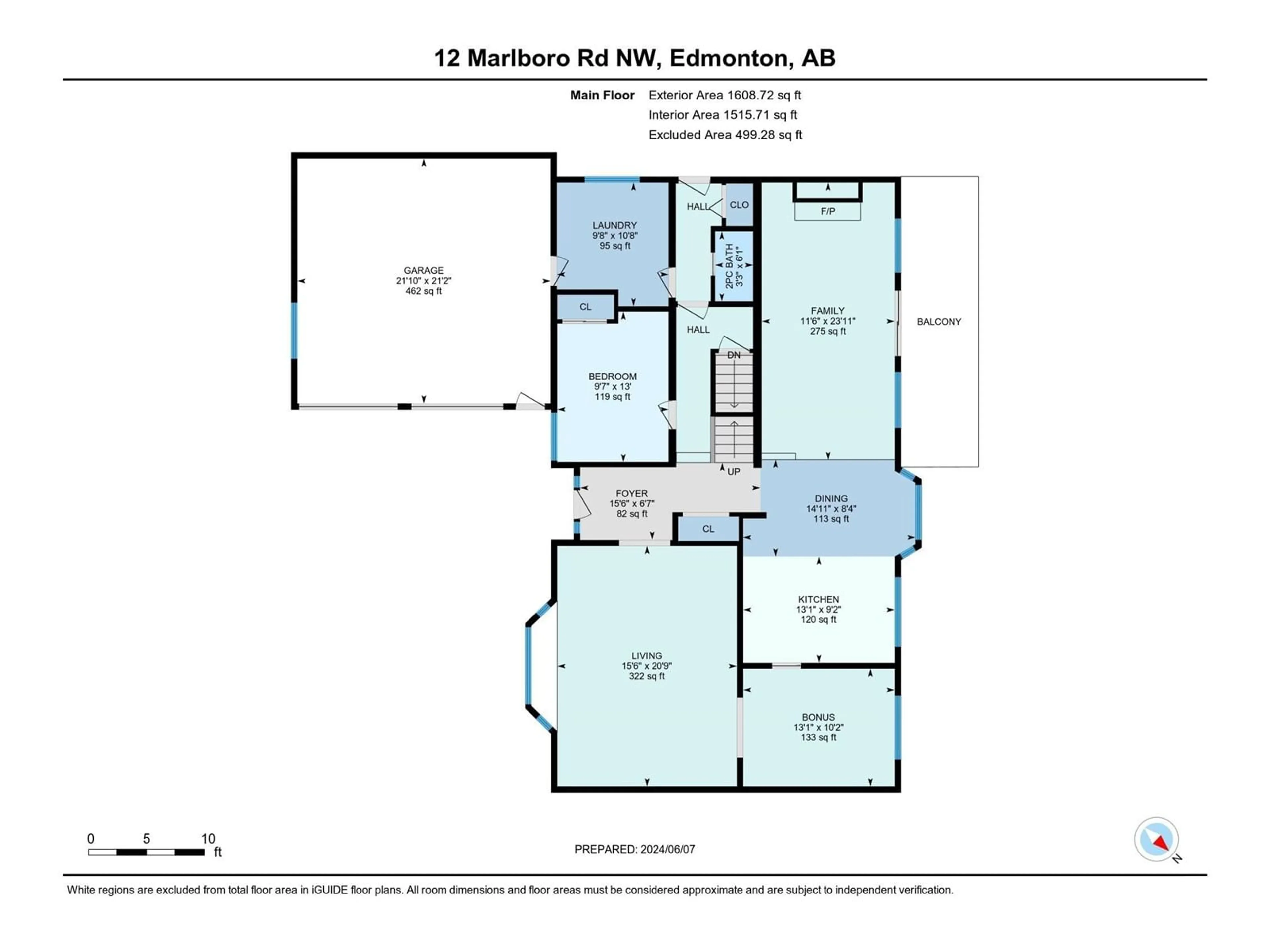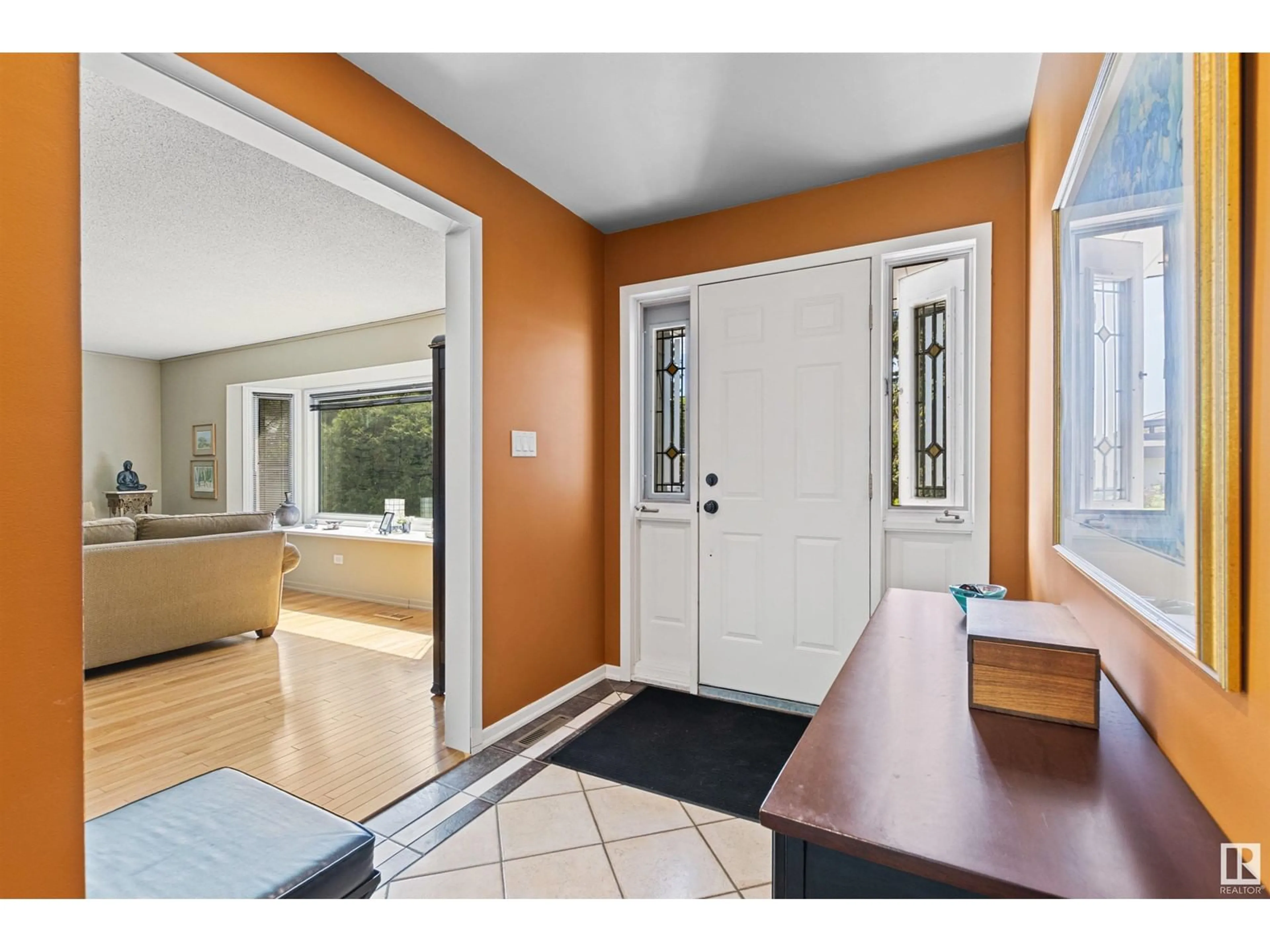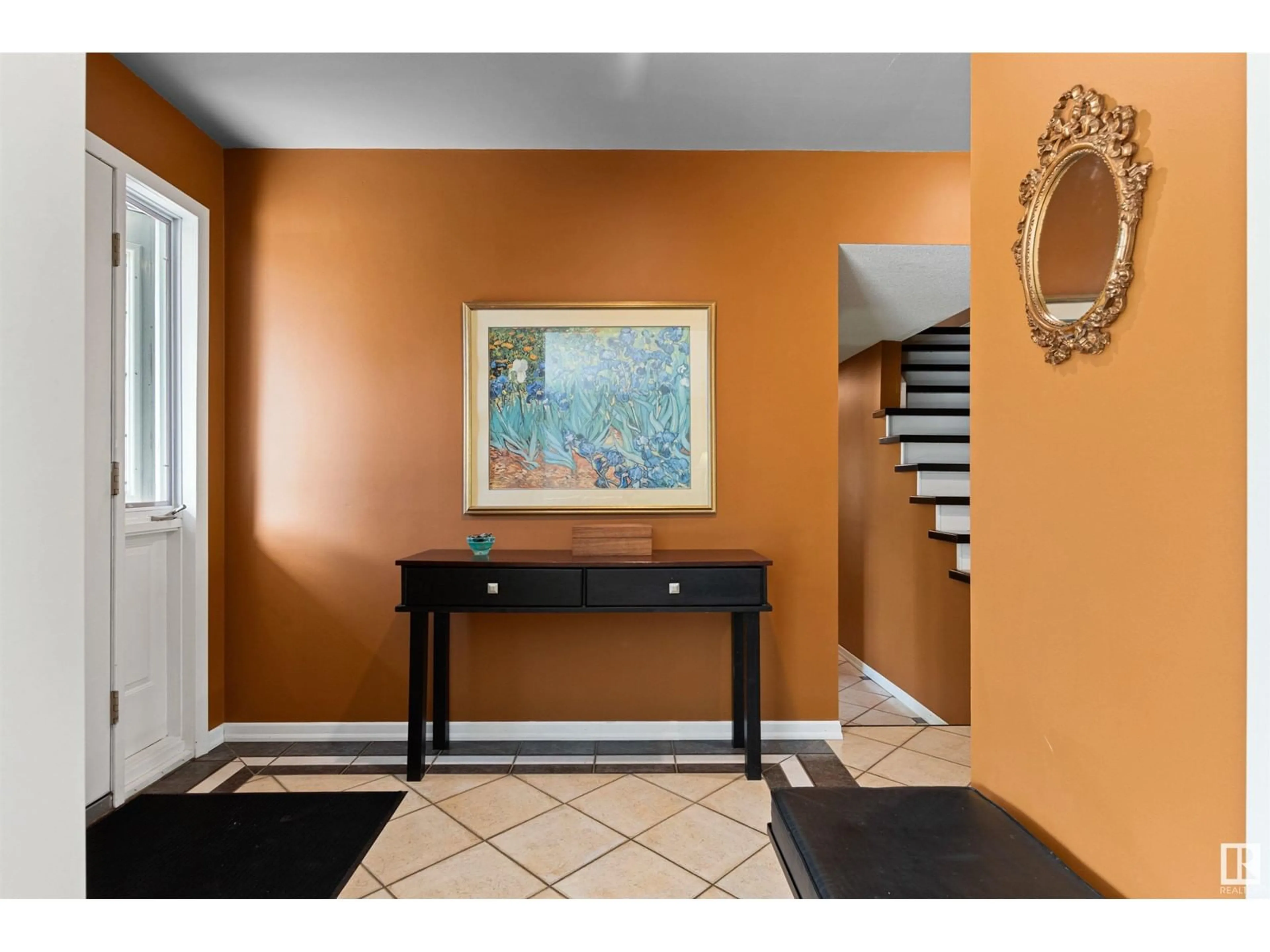12 MARLBORO RD, Edmonton, Alberta T6J2C3
Contact us about this property
Highlights
Estimated ValueThis is the price Wahi expects this property to sell for.
The calculation is powered by our Instant Home Value Estimate, which uses current market and property price trends to estimate your home’s value with a 90% accuracy rate.Not available
Price/Sqft$505/sqft
Est. Mortgage$5,149/mo
Tax Amount ()-
Days On Market95 days
Description
Welcome to 12 Marlboro Road! This gorgeous property is nestled in a quiet location on a peaceful street, backing onto the stunning river valley trails for unparalleled privacy and nature views! Inside, you’ll find an abundance of living space across four bedrooms and four bathrooms. The main floor features a bright kitchen, dining room, living room, family room, a bedroom (or home office), a two piece bathroom, laundry room and access to your 2 car attached garage. Upstairs, the primary bedroom boasts a private balcony, a 3-piece en-suite, and two additional well-sized bedrooms with a shared 4-piece bathroom. The lower level offers an incredible rec room, a 3-piece bathroom, a workshop, and a large utility room. You’ll love the easy access to the University of Alberta, Southgate Shopping Centre, grocery stores, and local favorites like Square One Coffee. With both the Whitemud and the Henday nearby, commuting is a breeze. Don’t miss this rare opportunity to own in one of the most sought-after locations! (id:39198)
Property Details
Interior
Features
Main level Floor
Living room
6.33 x 4.72Kitchen
2.8 x 3.99Dining room
2.55 x 4.53Family room
7.3 x 3.5Exterior
Parking
Garage spaces -
Garage type -
Total parking spaces 4
Property History
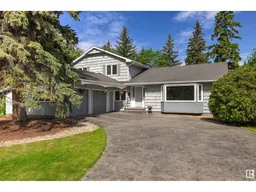 73
73
