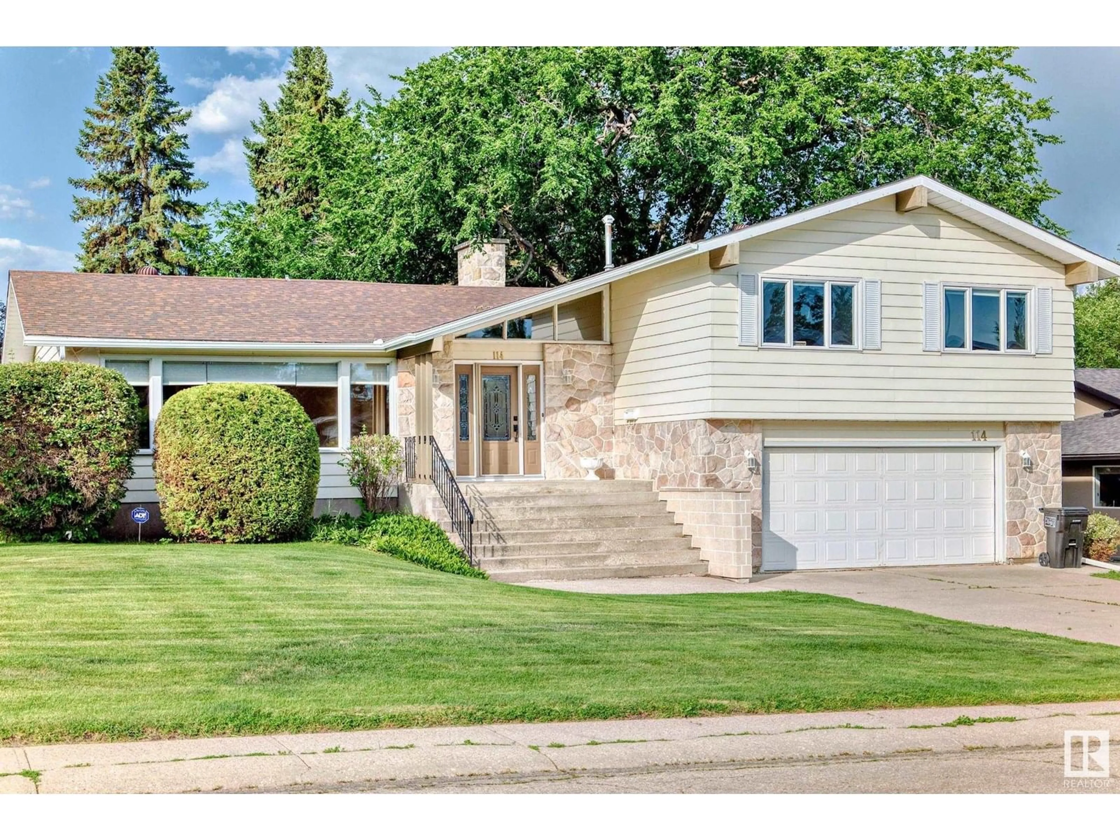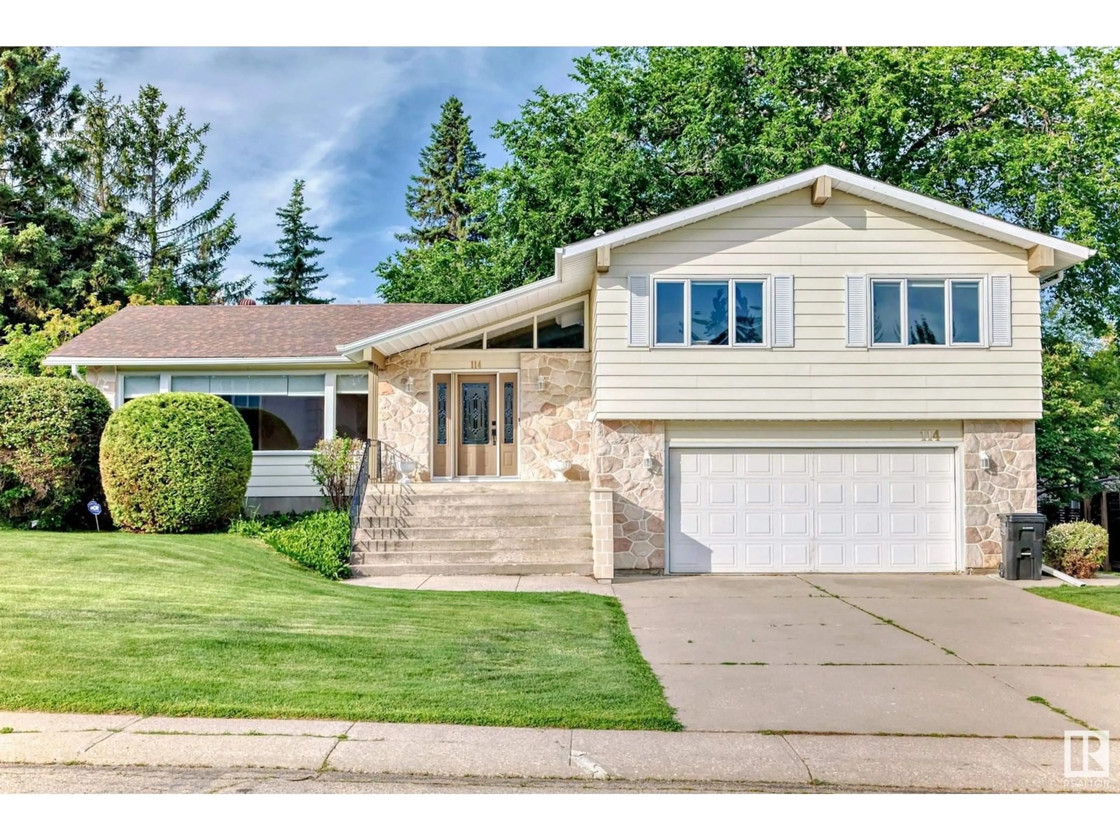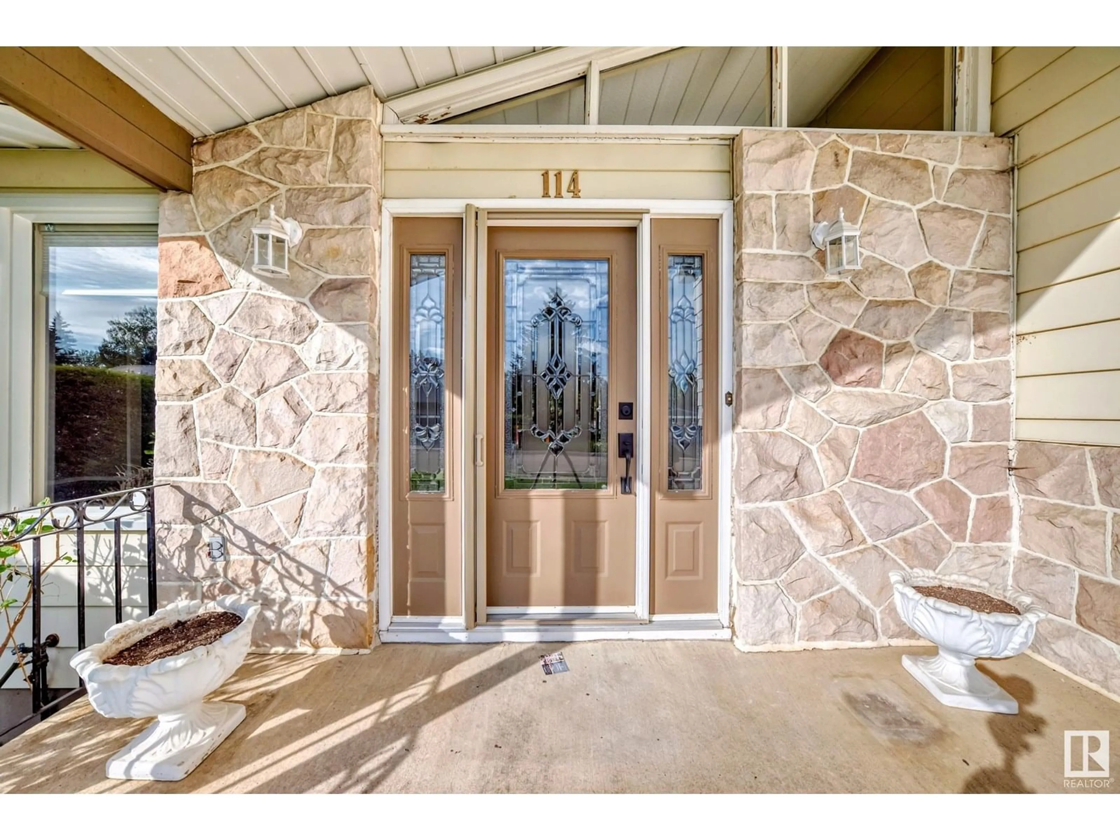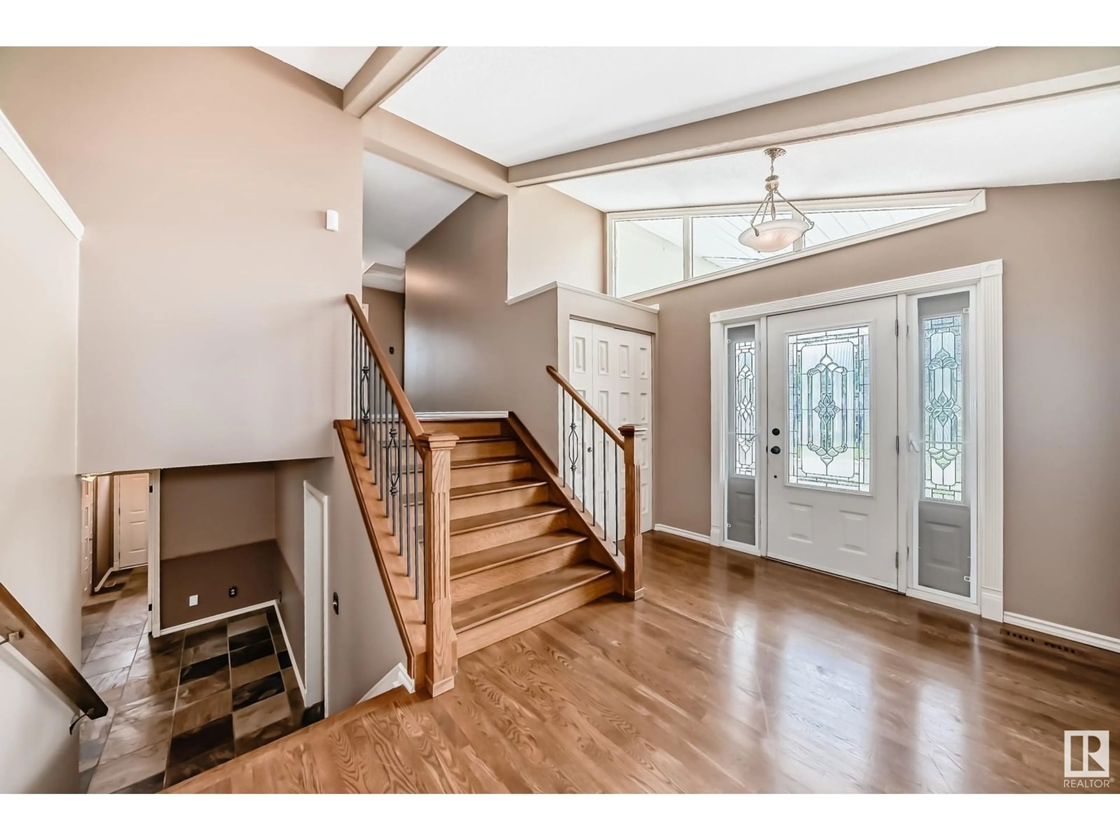114 FAIRWAY DR, Edmonton, Alberta T6J2C5
Contact us about this property
Highlights
Estimated valueThis is the price Wahi expects this property to sell for.
The calculation is powered by our Instant Home Value Estimate, which uses current market and property price trends to estimate your home’s value with a 90% accuracy rate.Not available
Price/Sqft$411/sqft
Monthly cost
Open Calculator
Description
This fabulous 4-level split in Westbrook Estate offers immediate possession. Fully finished on all levels, this home features a total of 6 bedrooms, 2.5 baths, double garage and a huge yard for your outdoor enjoyment. Step inside the spacious foyer/front entry and you will be greeted with a large, bright living room, adjacent to formal dining area. The kitchen features plenty of cabinetry, stainless steel appliances, eat-in dining nook, and access via patio to the large deck outside. Upstairs is a large primary bedroom with ensuite bath, 2 other bedrooms, as well as full bath with his and hers sinks. On the lower level, you will find family room with fireplace, patio door access to outdoors, 4th bedroom, half bath, and laundry. The basement features 2 more bedrooms with tons of shelving in each, storage and utility rooms. Outside is your oasis. There is an attached double, oversized and drywalled/insulated garage. Close to all amenities. Start packing! (id:39198)
Property Details
Interior
Features
Main level Floor
Dining room
4.08 x 3.02Living room
4.07 x 5.92Kitchen
4.07 x 3Property History
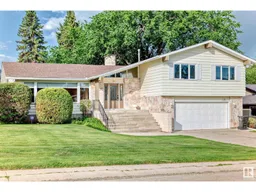 70
70
