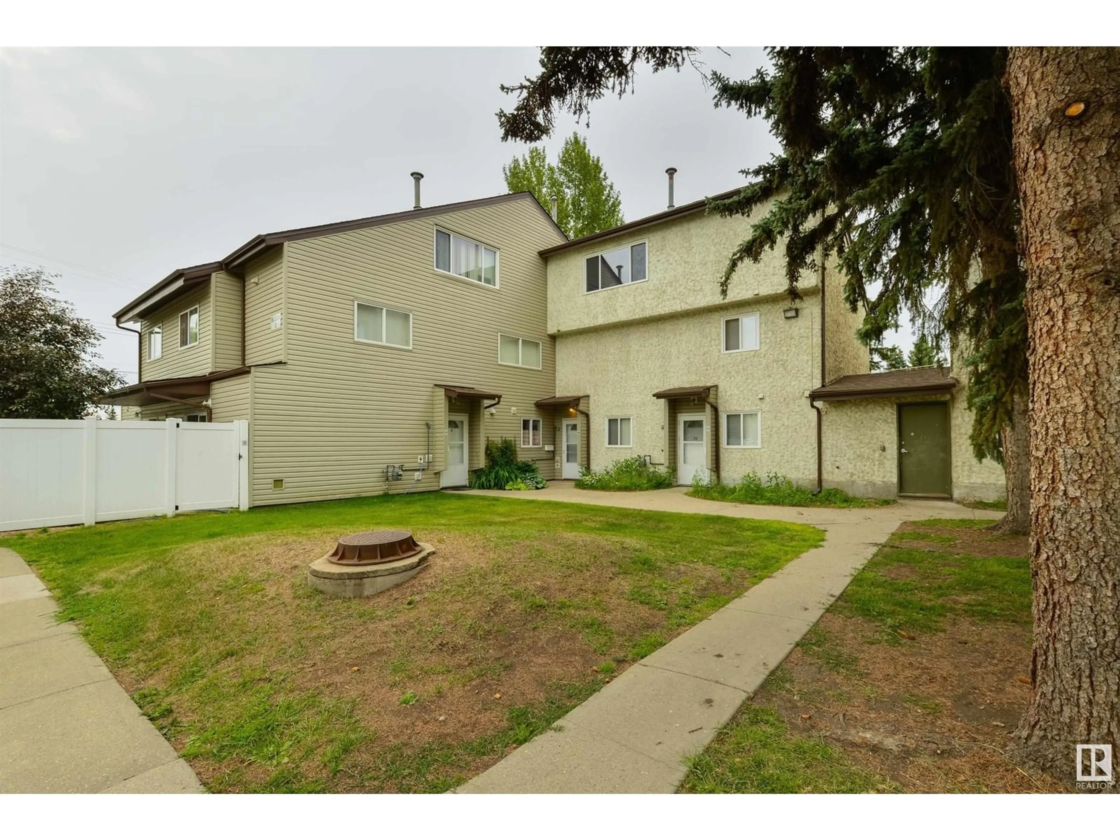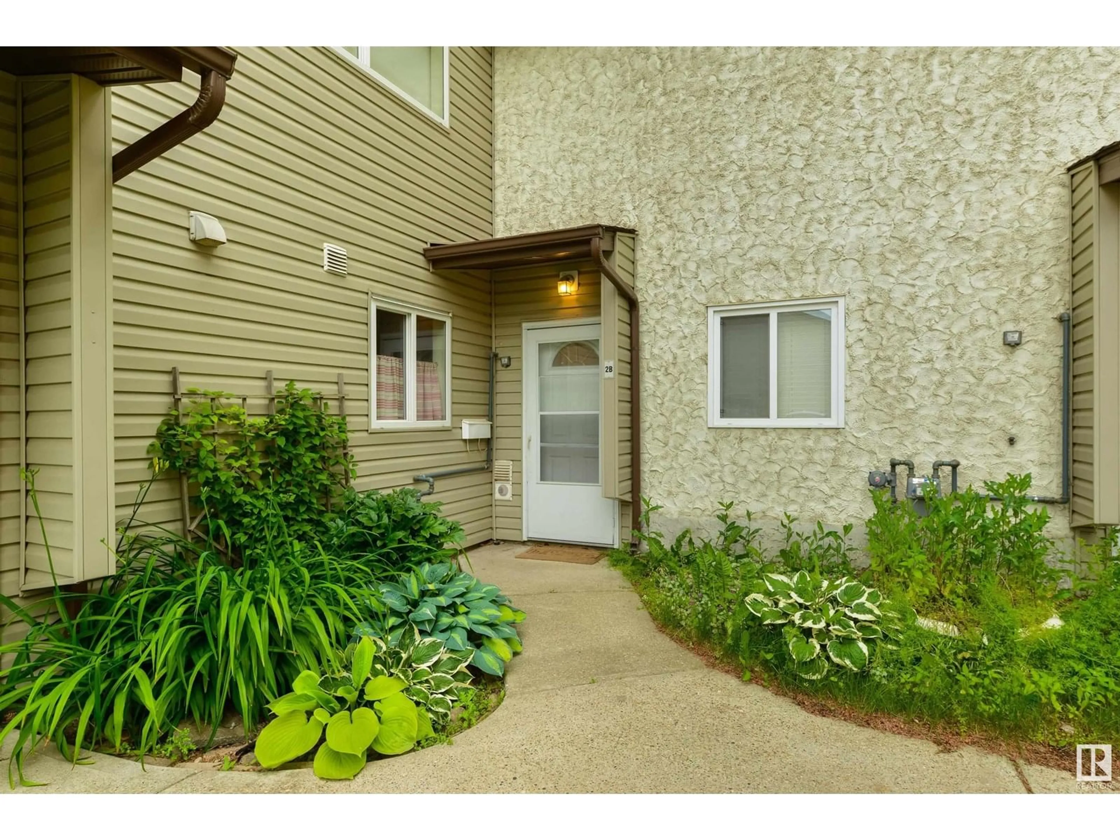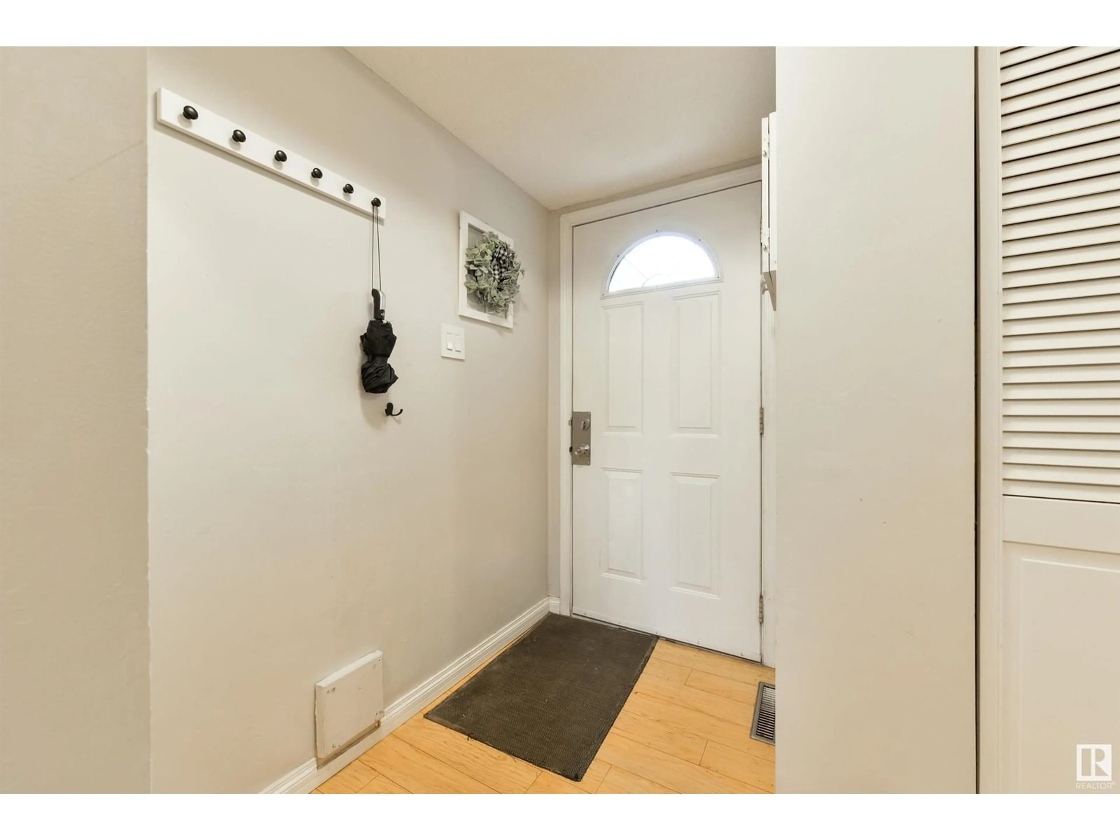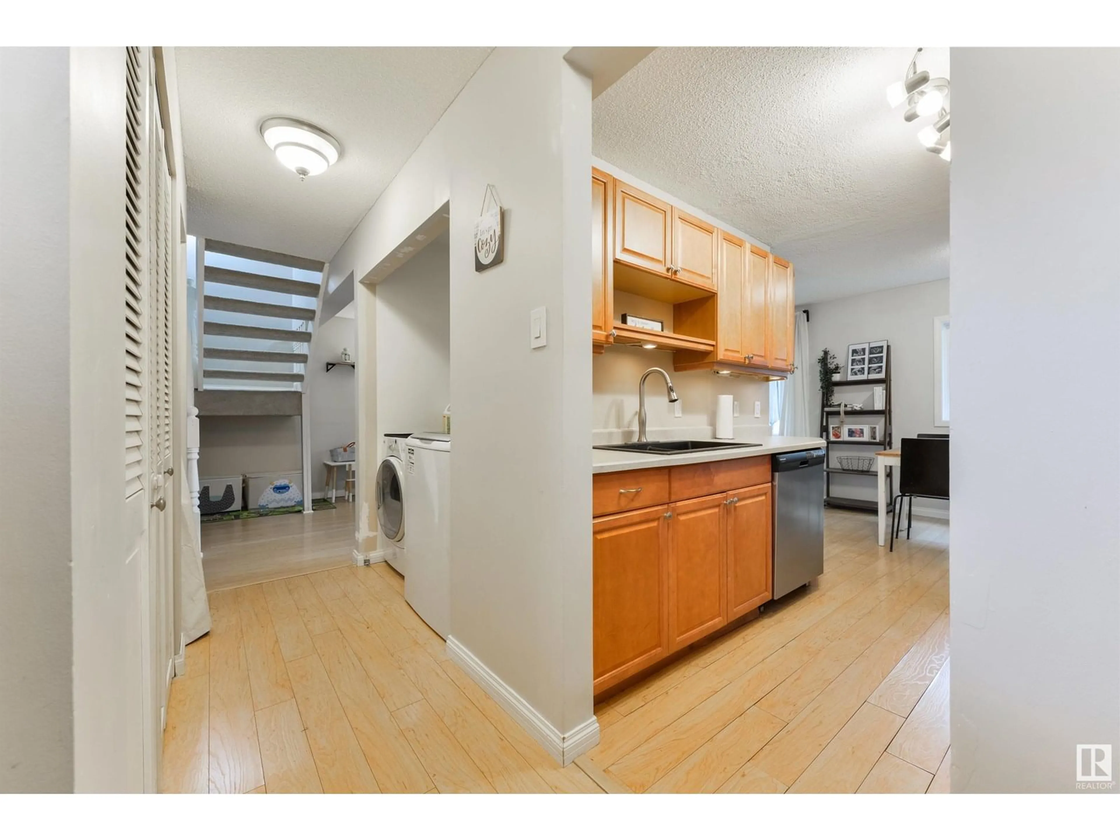NW - 2B MEADOWLARK VG, Edmonton, Alberta T5R5X3
Contact us about this property
Highlights
Estimated valueThis is the price Wahi expects this property to sell for.
The calculation is powered by our Instant Home Value Estimate, which uses current market and property price trends to estimate your home’s value with a 90% accuracy rate.Not available
Price/Sqft$197/sqft
Monthly cost
Open Calculator
Description
A fantastic investment opportunity awaits you here in Meadowlark Village! This 2-story townhome features a wonderful floor plan and includes a galley kitchen with stainless appliances & separate dinette, a large living room with sliding patio doors leading out to the SOUTH-FACING yard & patio, main-floor laundry, open-riser staircase leading to the upper-level, top-floor den/storage room, 4pc bath, and 2 sizeable bedrooms. Complete with an assigned parking stall located right outside your door, this home is perfectly situated within walking distance to schools, shopping, WEM, public transit (including the new Valley Line West LRT expansion), and includes easy access to the Whitemud Drive for daily commutes. (id:39198)
Property Details
Interior
Features
Main level Floor
Living room
4.82 x 4.83Dining room
2.42 x 2.21Kitchen
2.36 x 2.51Condo Details
Inclusions
Property History
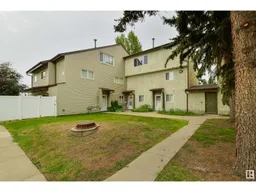 42
42
