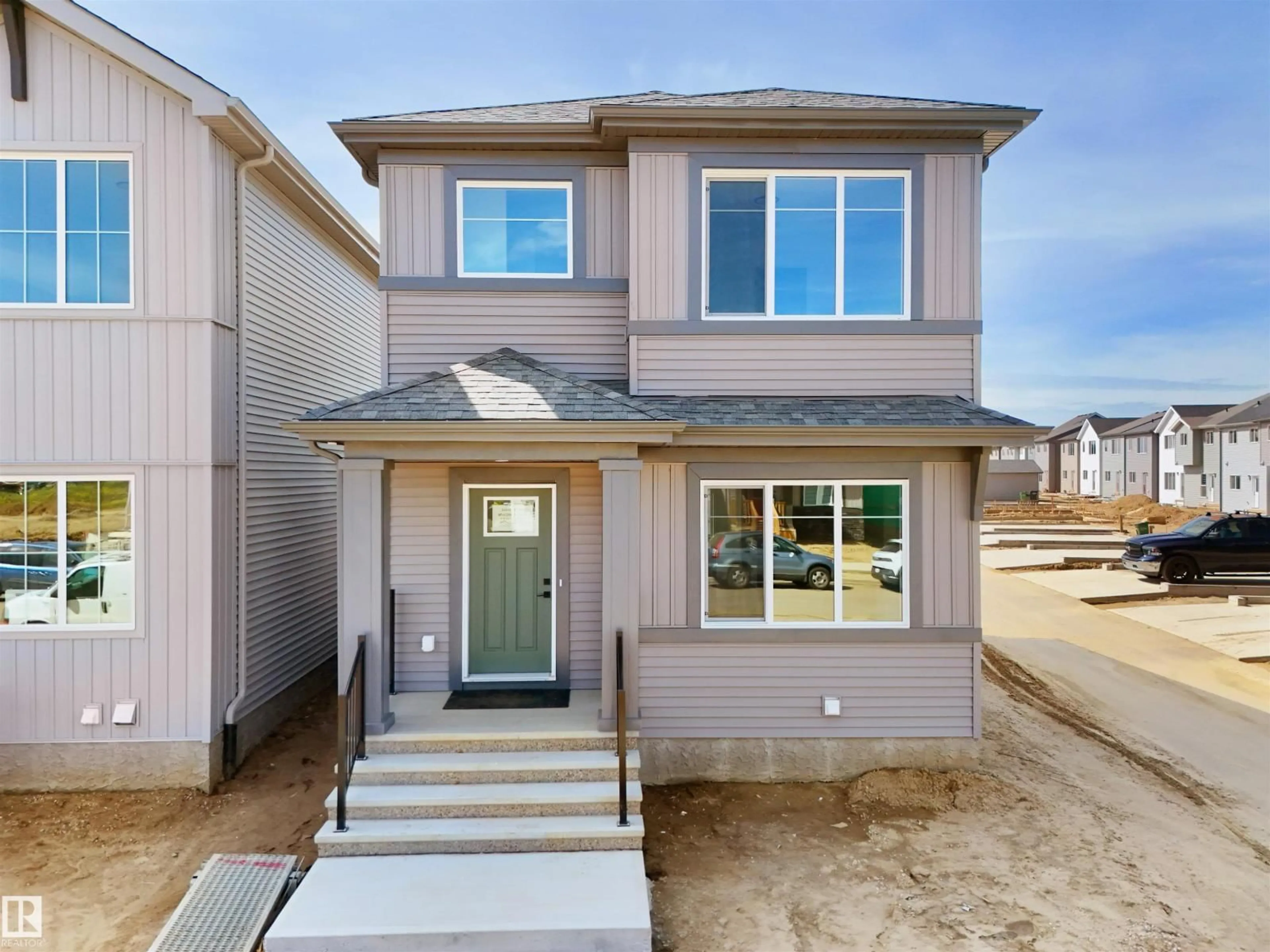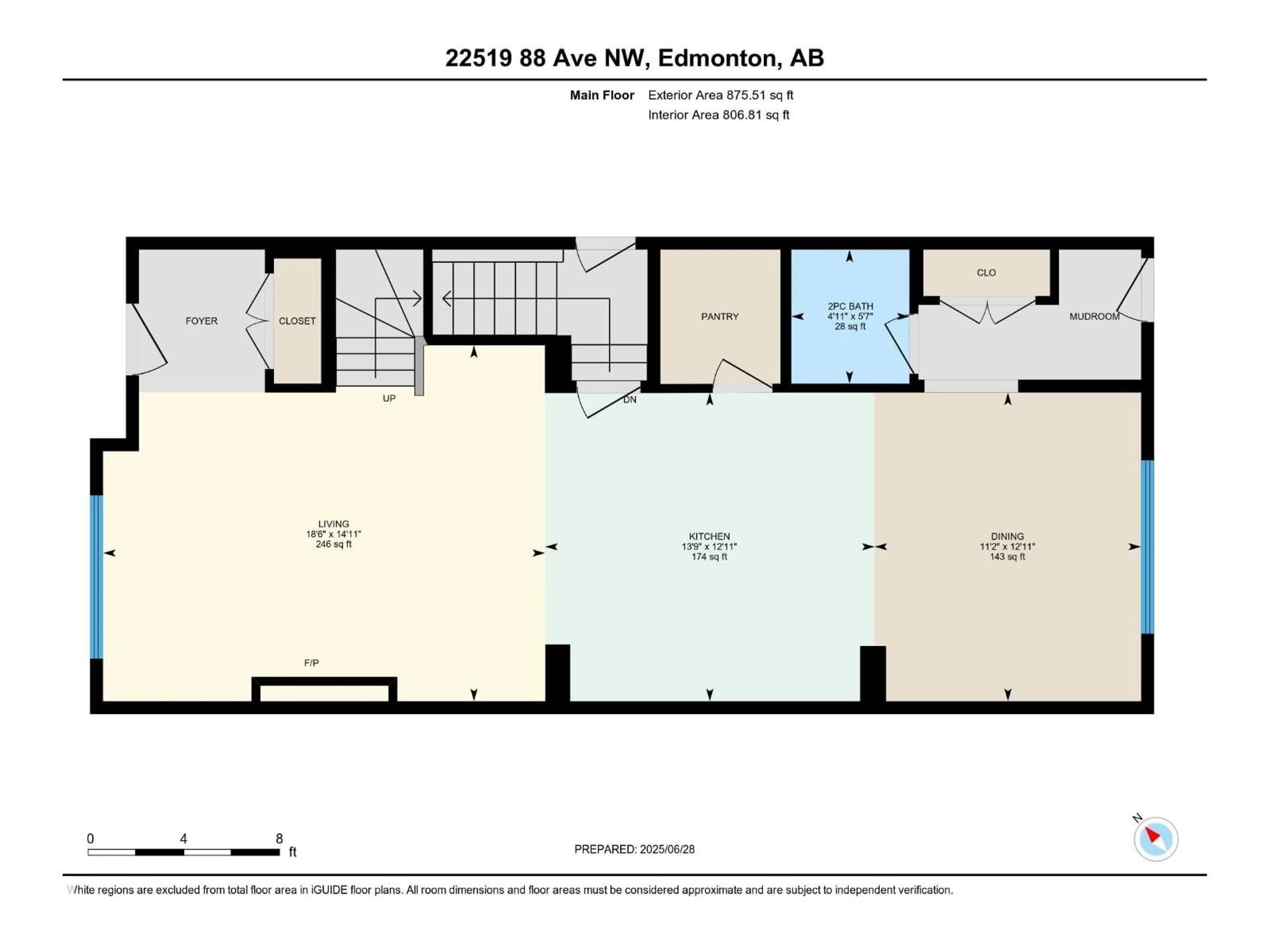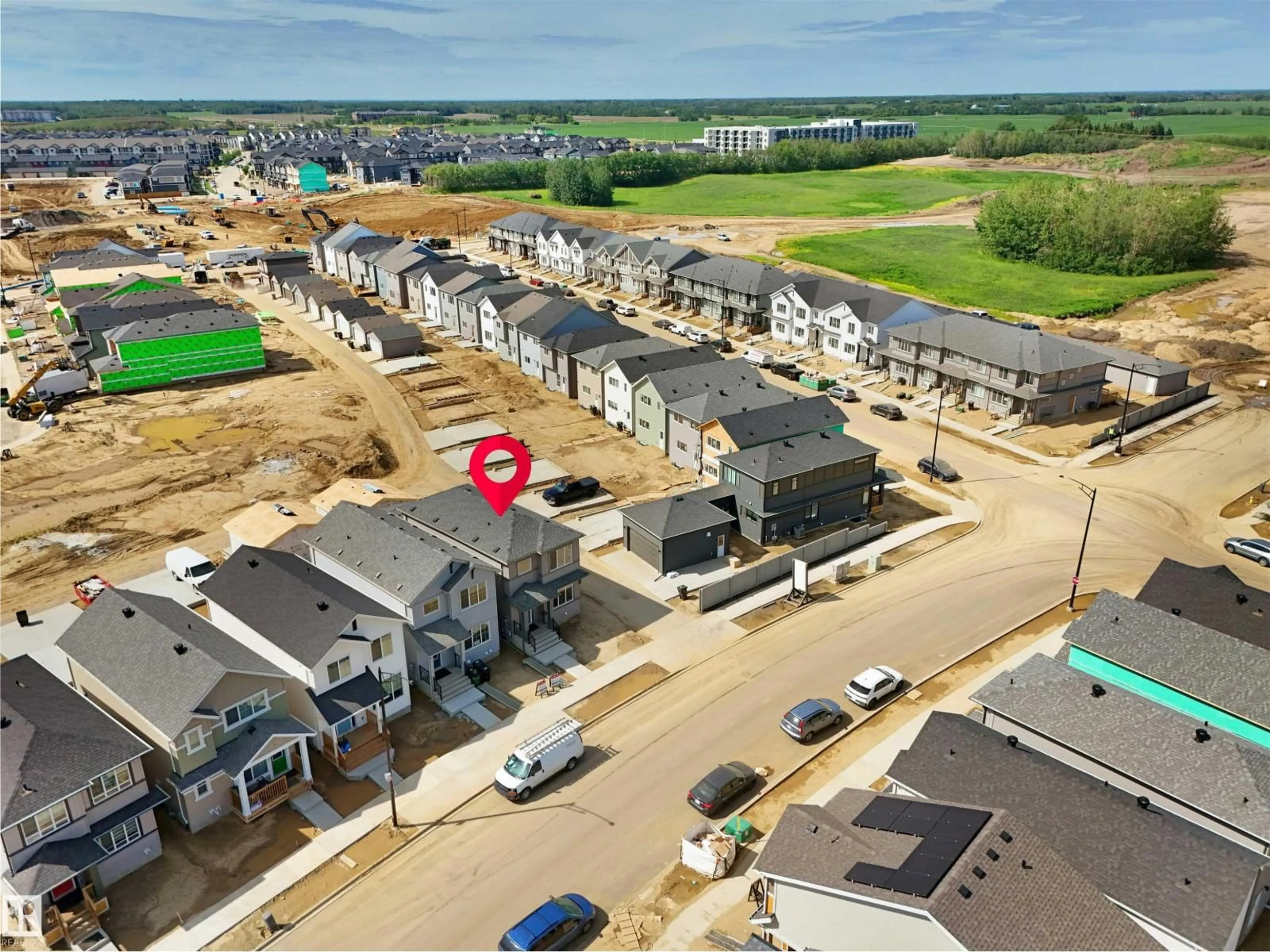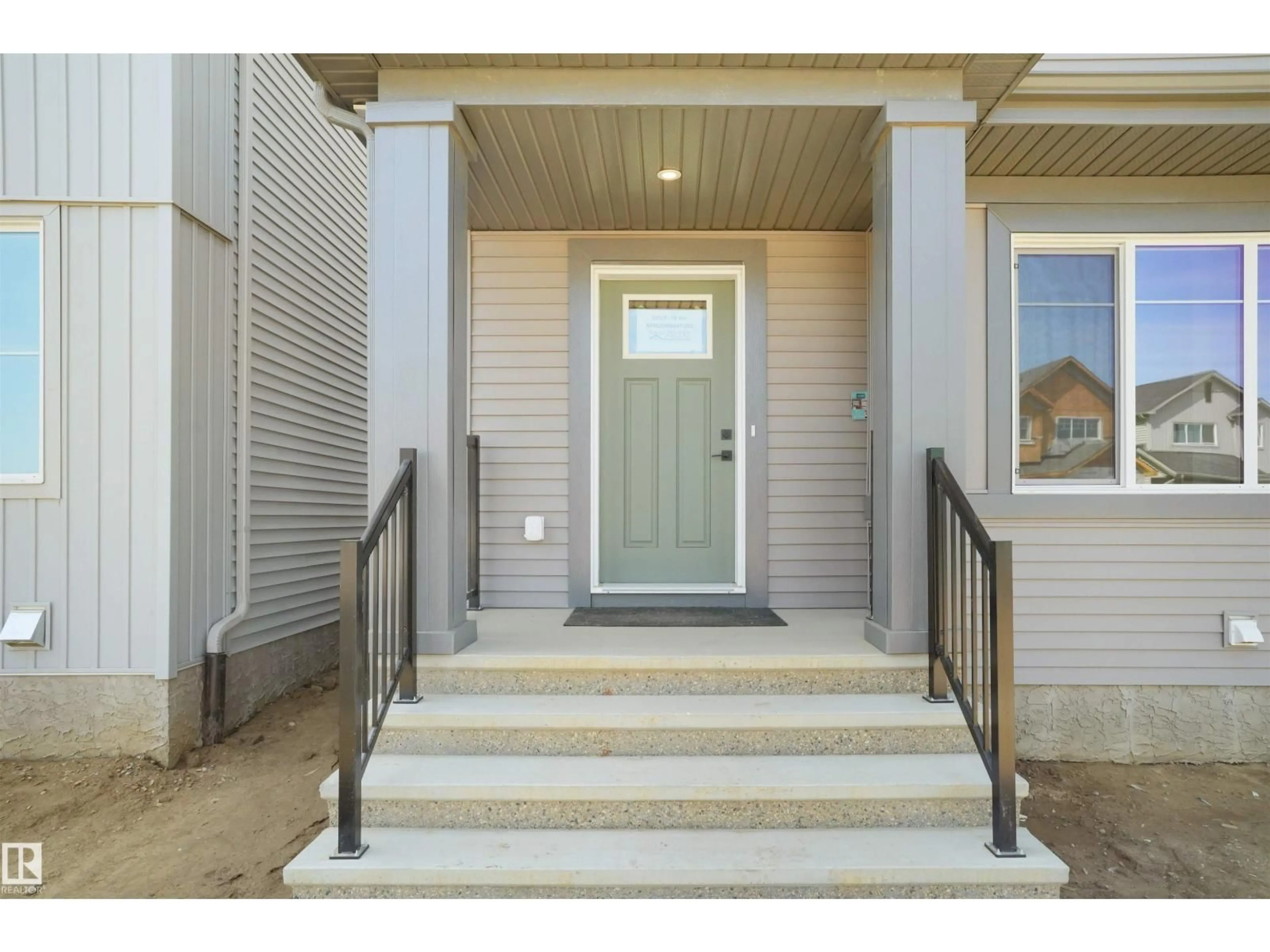22519 88 AVE, Edmonton, Alberta T5T7H8
Contact us about this property
Highlights
Estimated valueThis is the price Wahi expects this property to sell for.
The calculation is powered by our Instant Home Value Estimate, which uses current market and property price trends to estimate your home’s value with a 90% accuracy rate.Not available
Price/Sqft$365/sqft
Monthly cost
Open Calculator
Description
Brand New Corner Lot Home with Legal Basement in Rosenthal! This 4 bedroom, 3.5 bathroom property combines modern design and functionality in a desirable west Edmonton community. The main floor boasts 9’ ceilings, a bright living room, dining area, and a chef’s kitchen with quartz countertops, sleek cabinetry, and stainless steel appliances — all included. Upstairs features 3 spacious bedrooms including a primary suite with walk-in closet and spa-inspired ensuite, plus a full bath and laundry room. The fully finished legal basement suite with separate entrance also features 9’ ceilings and comes with appliances, making it ideal for rental income or extended family living. Built on a premium corner lot, this brand new home offers comfort, style, and convenience close to parks, schools, shopping, and major roadways. A must-see opportunity for families and investors alike! Conveniently located near parks, schools, shopping, steps from trails, parks, and playgrounds in a family-friendly neighborhood. (id:39198)
Property Details
Interior
Features
Main level Floor
Living room
14.11 x 18.6Dining room
12.11 x 11.2Kitchen
12.11 x 13.9Property History
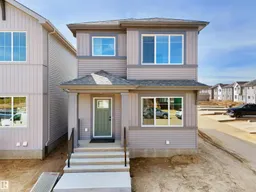 58
58
