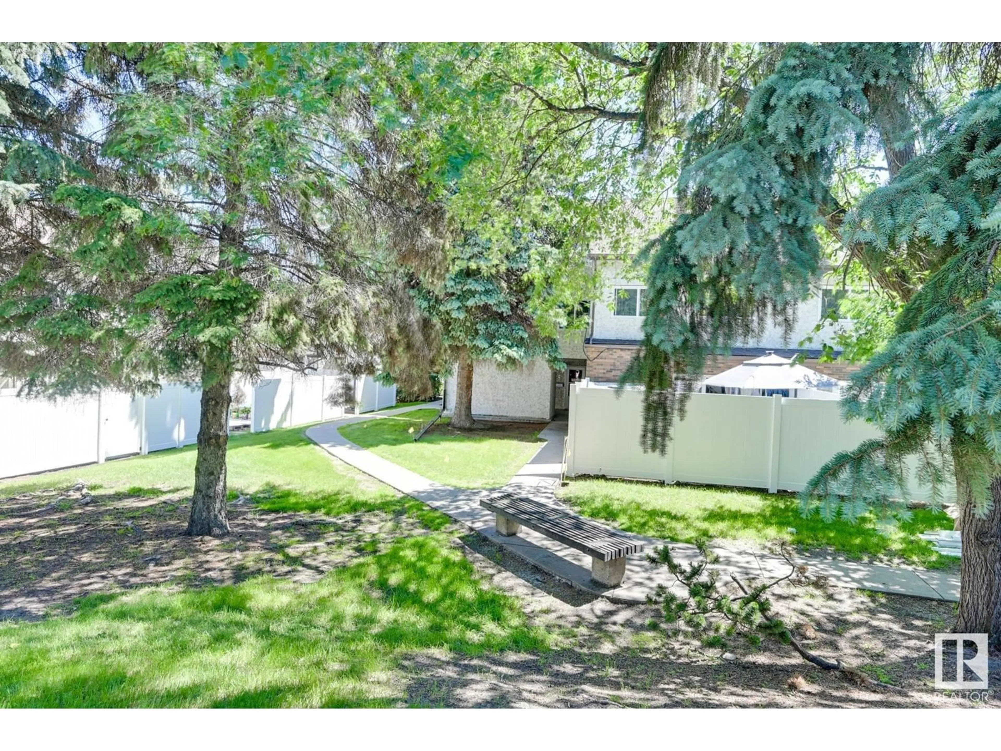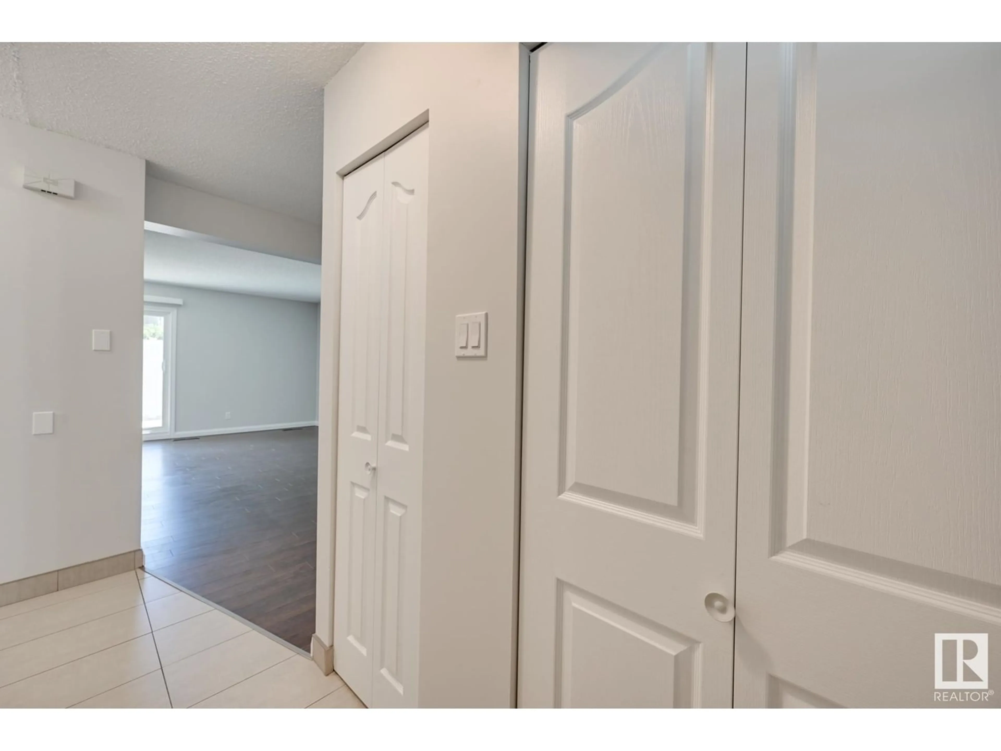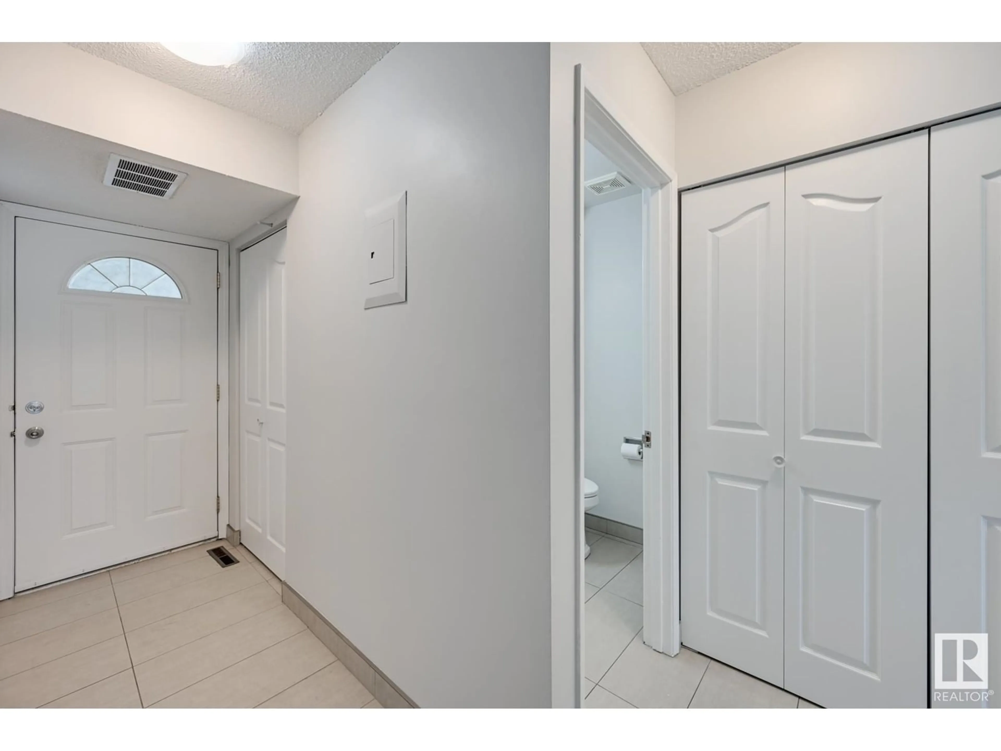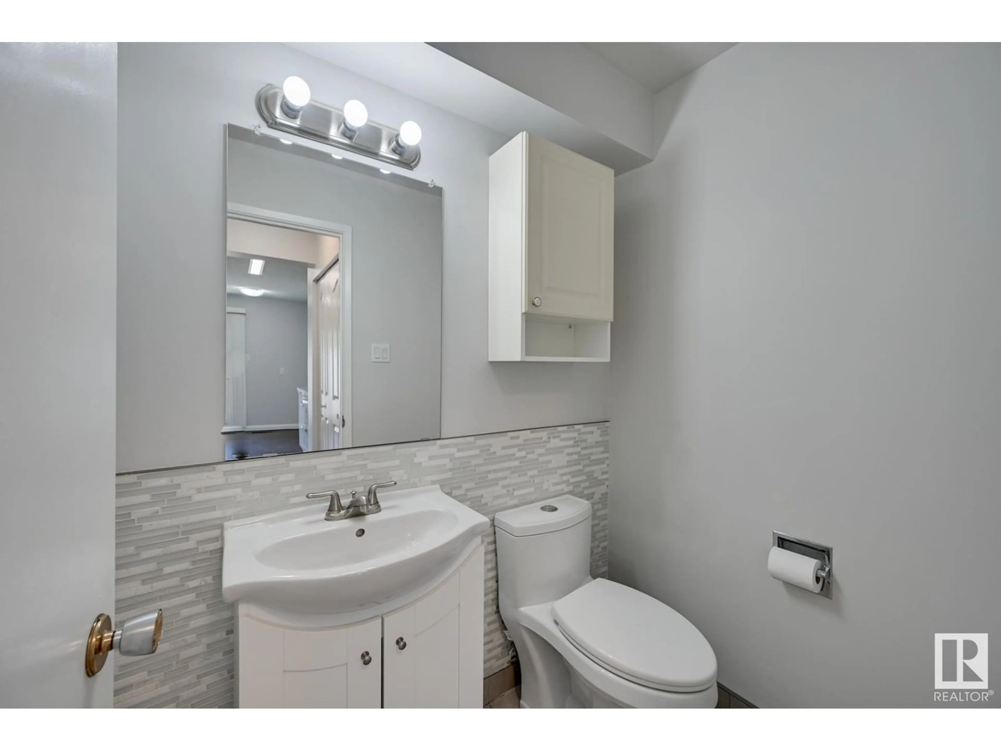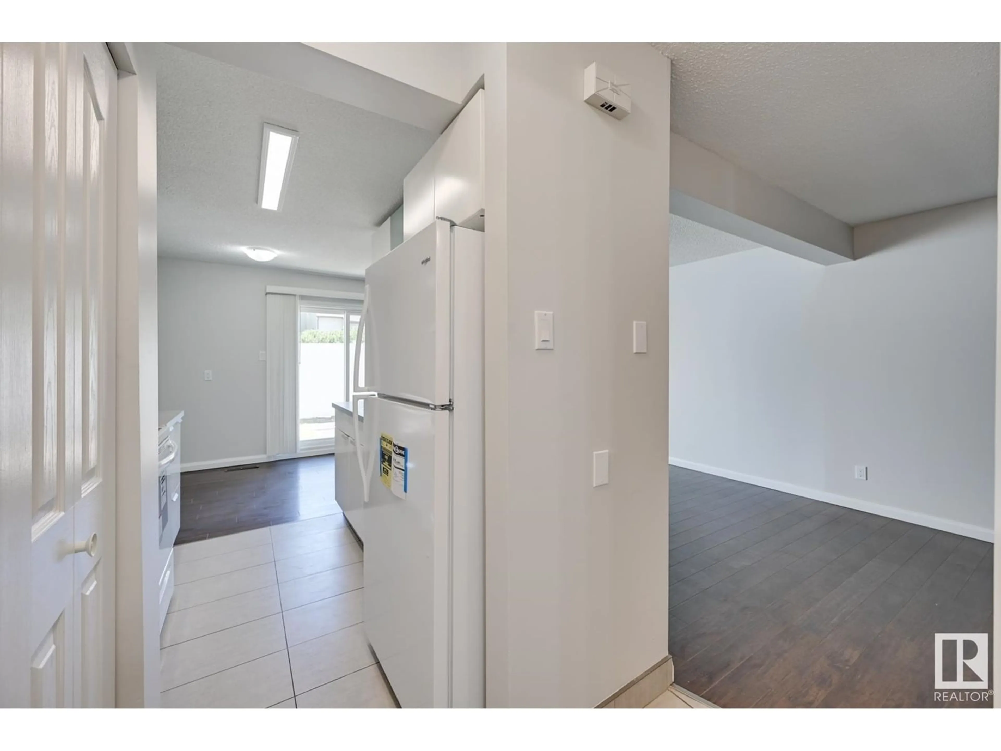20F MEADOWLARK VG NW, Edmonton, Alberta T5R5X3
Contact us about this property
Highlights
Estimated valueThis is the price Wahi expects this property to sell for.
The calculation is powered by our Instant Home Value Estimate, which uses current market and property price trends to estimate your home’s value with a 90% accuracy rate.Not available
Price/Sqft$181/sqft
Monthly cost
Open Calculator
Description
This upgraded 2.5-story townhouse with LOW condo fees, located in the desirable West Meadowlark Park neighborhood, offers over 1,200 SqFt of living space and a versatile layout. This home has a half bathroom, larger living room, kitchen, dining room and new washer and dryer on the main floor and 2 bedrooms and a full 4-piece bathroom on the second floor. The loft area is located on the third floor and could be used as a third bedroom, family room, office space and more. The loft also offers some large closeted storage space. The open riser stairs adds a touch of openness within the home. Enjoy a private SE facing backyard with plenty of sunlight. Come see this listing while it is still available! (id:39198)
Property Details
Interior
Features
Main level Floor
Kitchen
2.49 m x 2.28 mLiving room
6.29 m x 3.02 mDining room
2.4 m x 2.21 mCondo Details
Inclusions
Property History
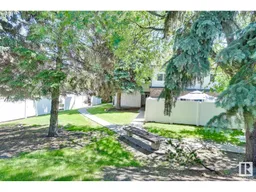 28
28
