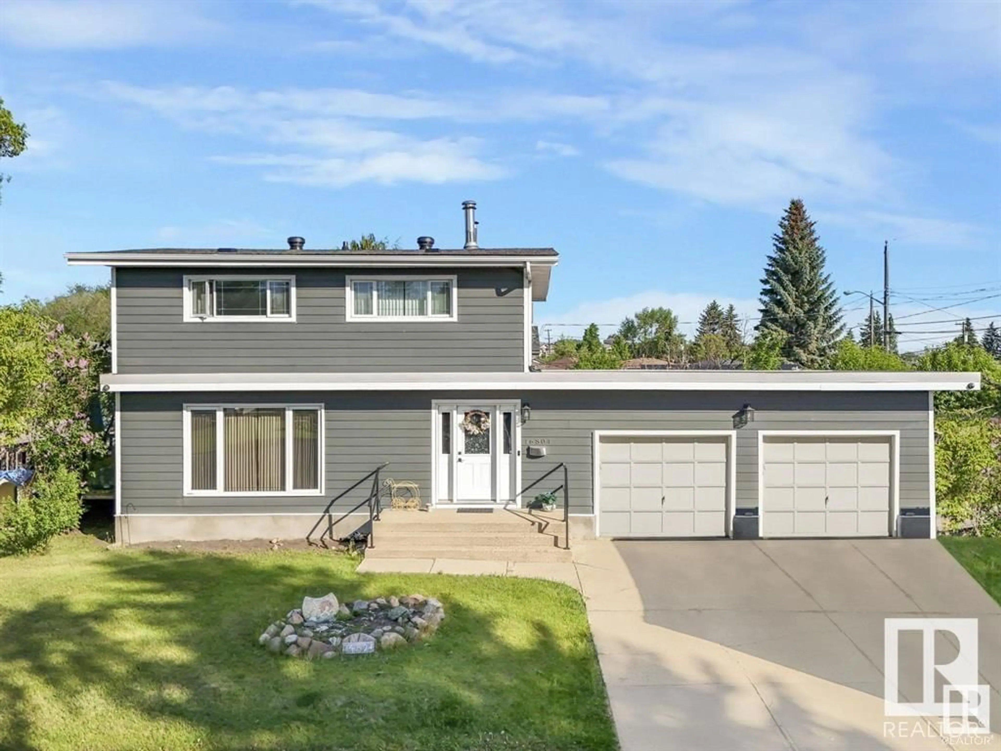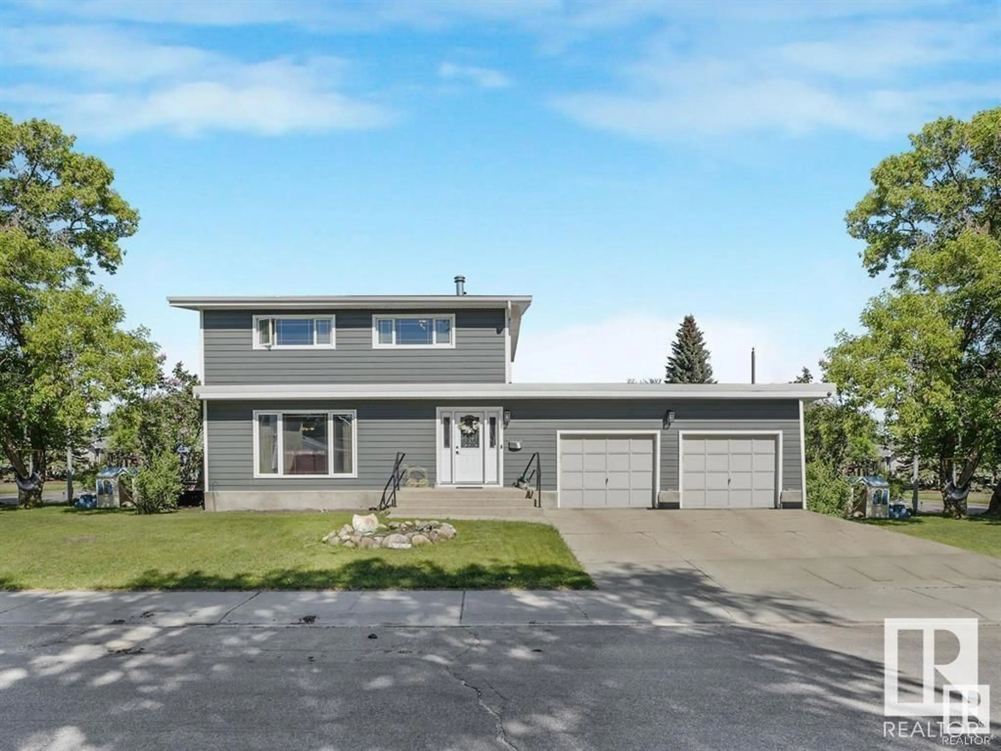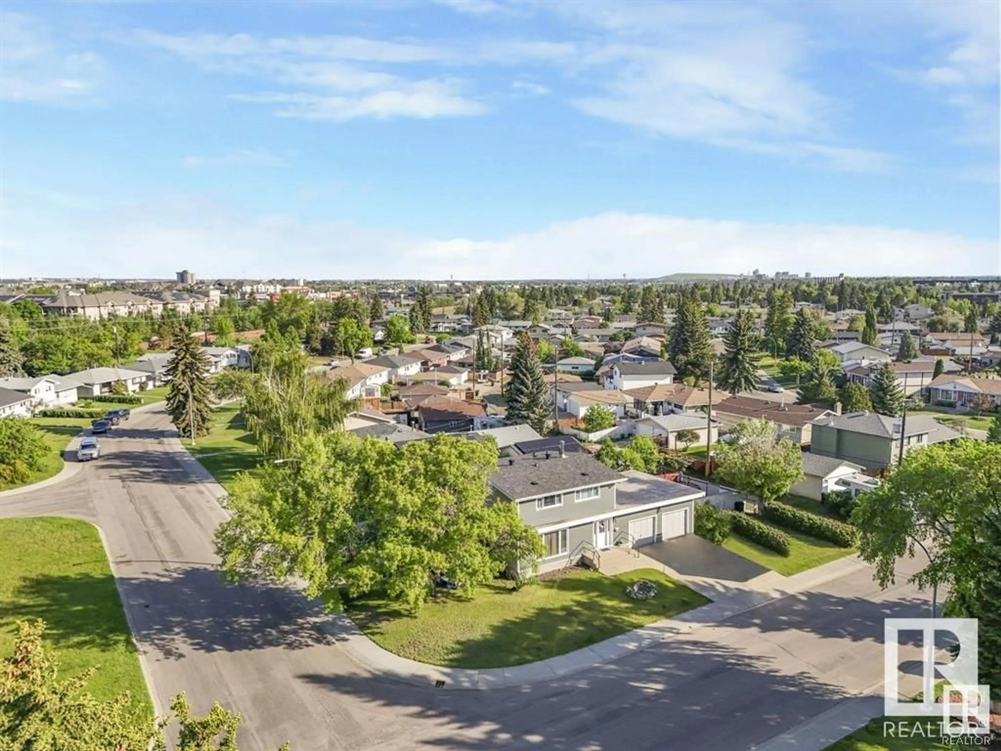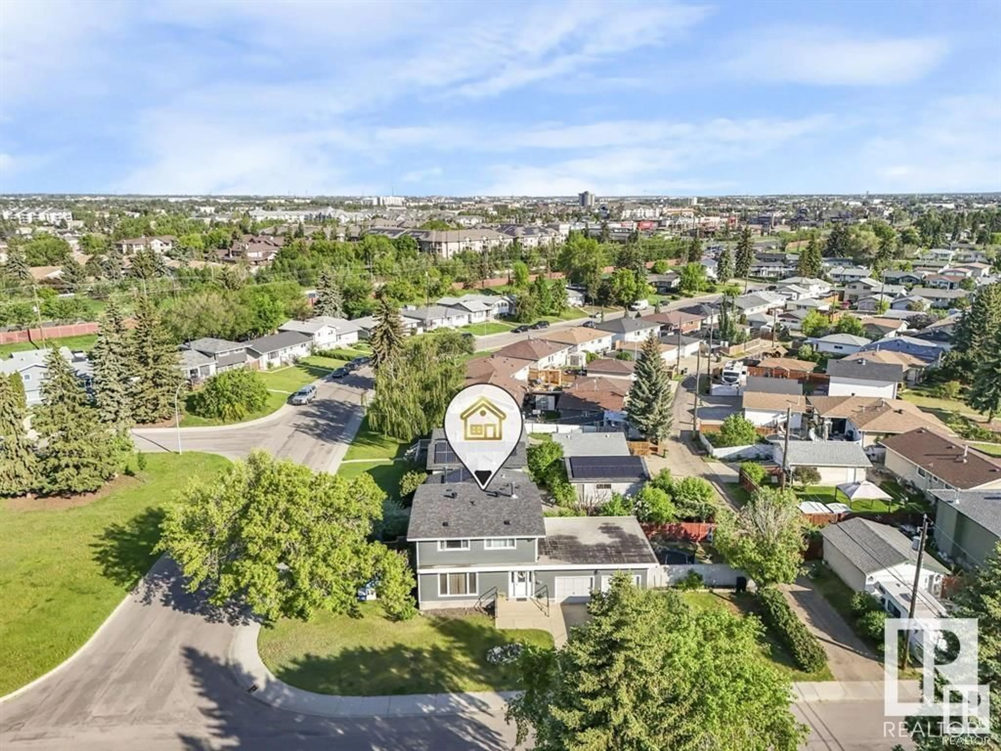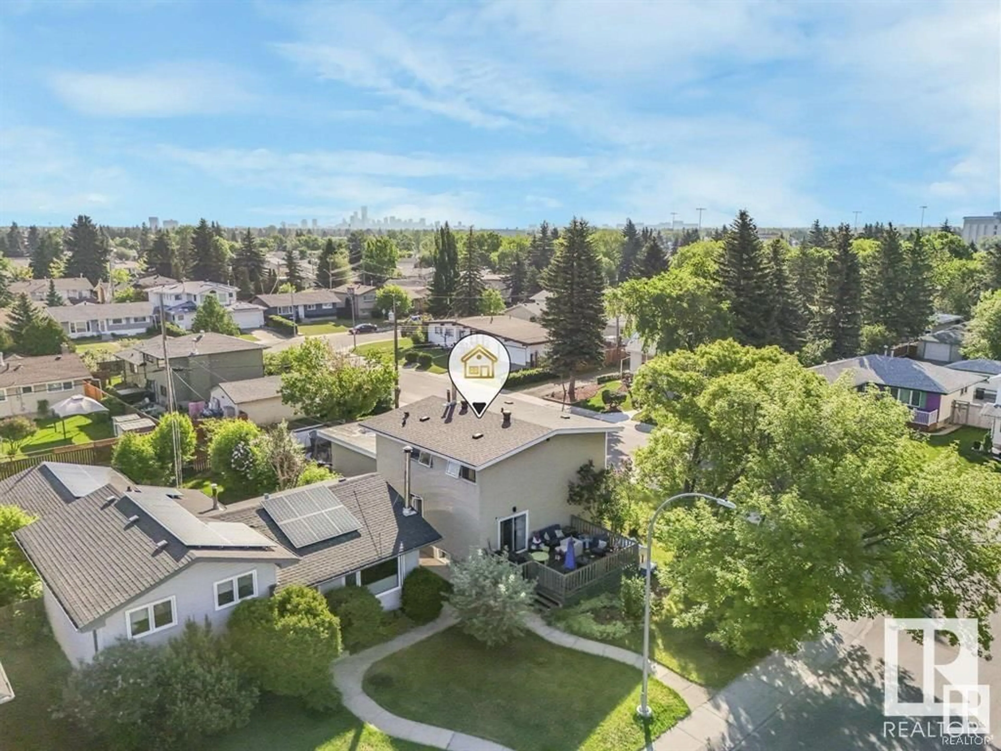16804 93A AV, Edmonton, Alberta T5R5K3
Contact us about this property
Highlights
Estimated ValueThis is the price Wahi expects this property to sell for.
The calculation is powered by our Instant Home Value Estimate, which uses current market and property price trends to estimate your home’s value with a 90% accuracy rate.Not available
Price/Sqft$304/sqft
Est. Mortgage$2,147/mo
Tax Amount ()-
Days On Market12 days
Description
Welcome to this beautifully updated 2-storey home, perfectly situated on a corner lot adjacent to a park in the highly sought-after community of West Meadowlark Park. Featuring 4 bedrooms upstairs and 1 bedroom downstairs, this spacious and well-maintained home is ideal for families of all sizes. Enjoy peace of mind with numerous major upgrades, including Hardie Board siding, a new roof (2023), updated windows and front door, electrical system, brand-new hot water tank(2025), gas stove, garage heater (2025). The gorgeous kitchen showcases elegant slate flooring and opens onto a south-facing deck overlooking the park—perfect for relaxing or entertaining. The living room boasts rich hardwood floors, while the fully finished basement includes a cozy wood-burning stove, updated bathroom, laundry area with basin sink and countertops, and an additional bedroom. Located close to all amenities, schools, and public transportation, this home offers an exceptional lifestyle blending comfort and convenience. (id:39198)
Property Details
Interior
Features
Main level Floor
Living room
4.3 x 7.16Dining room
3.89 x 2.61Kitchen
3.89 x 4.05Property History
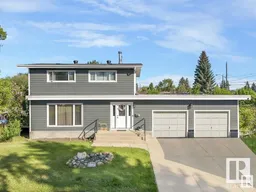 42
42
