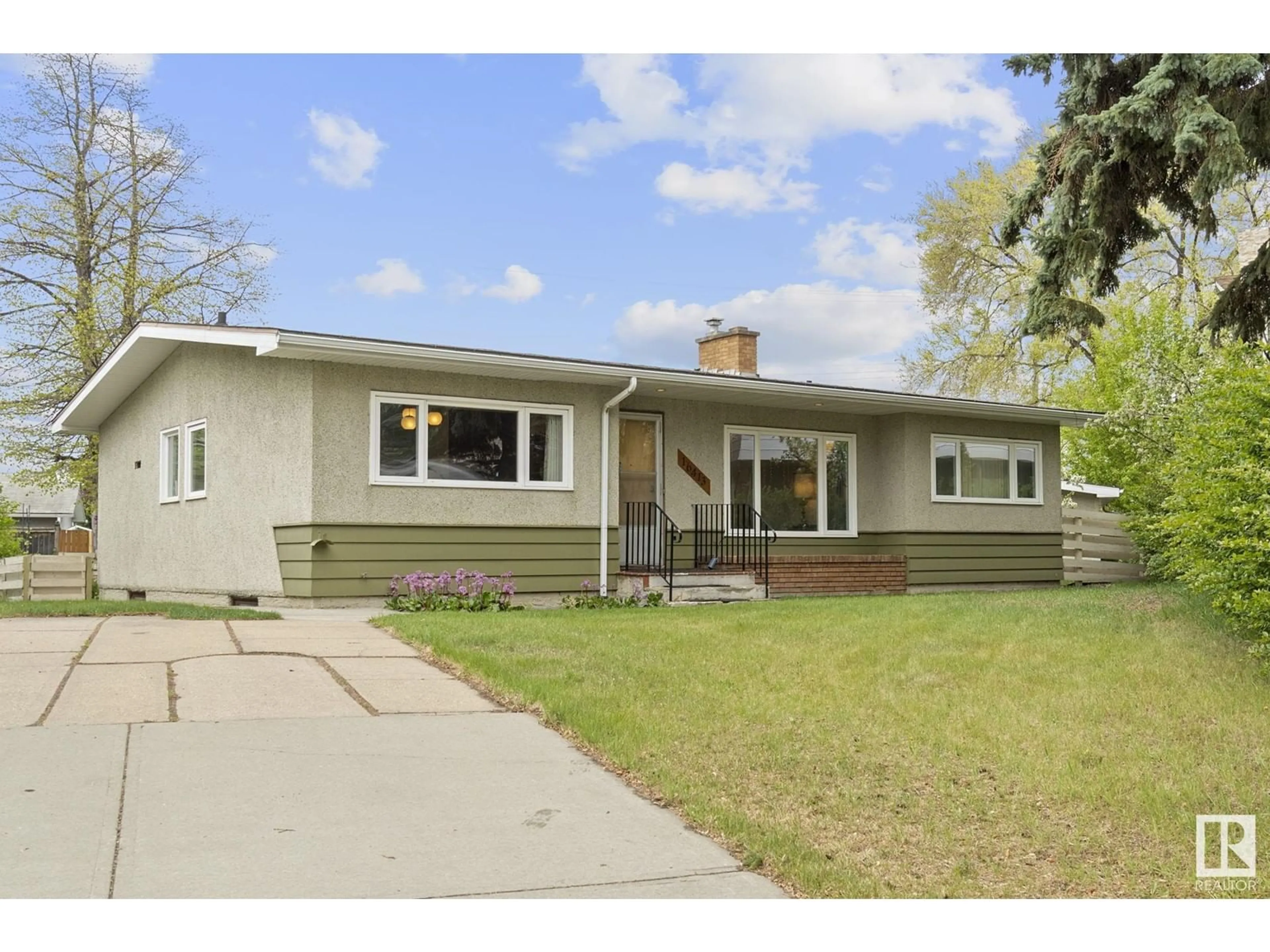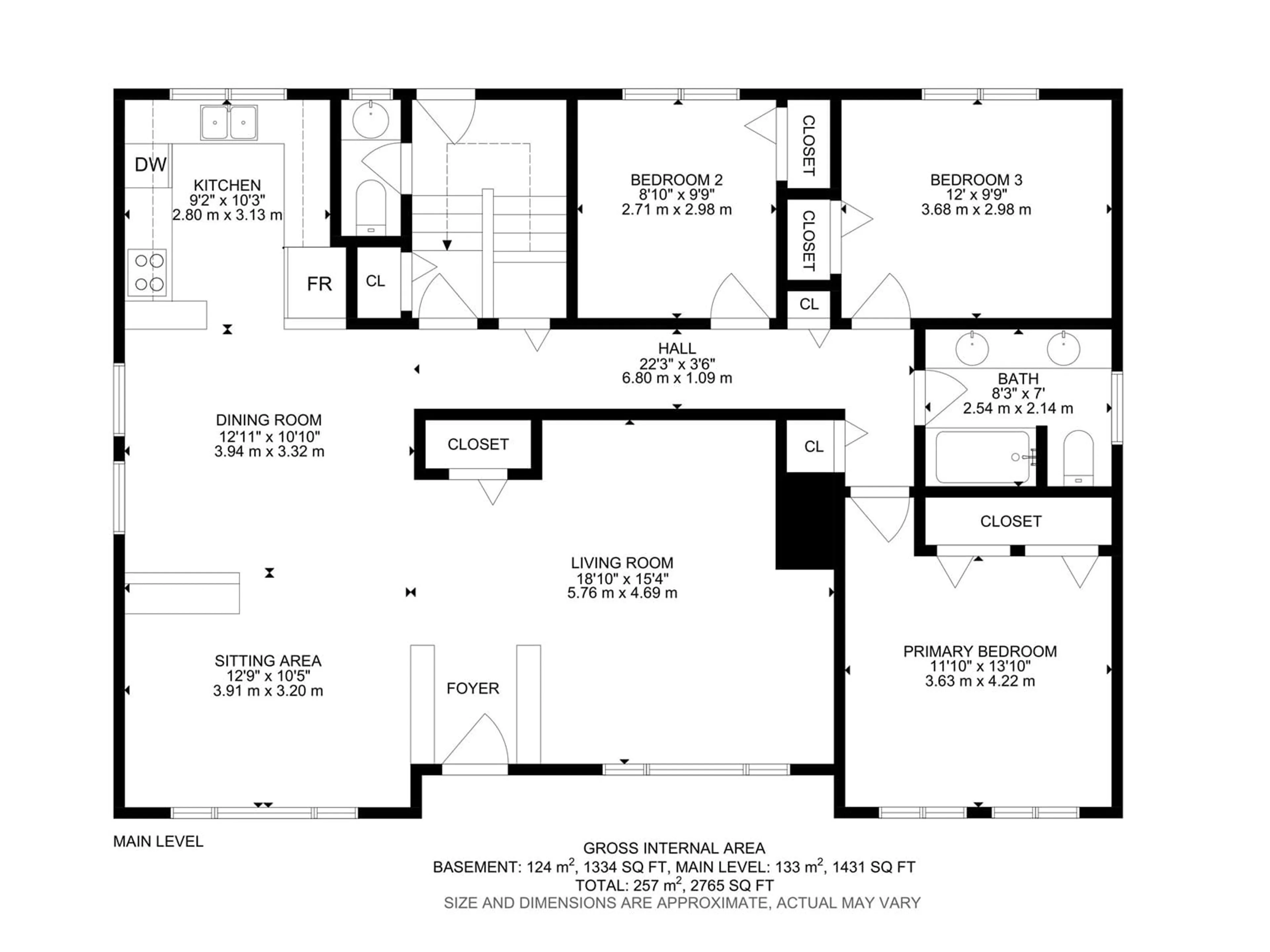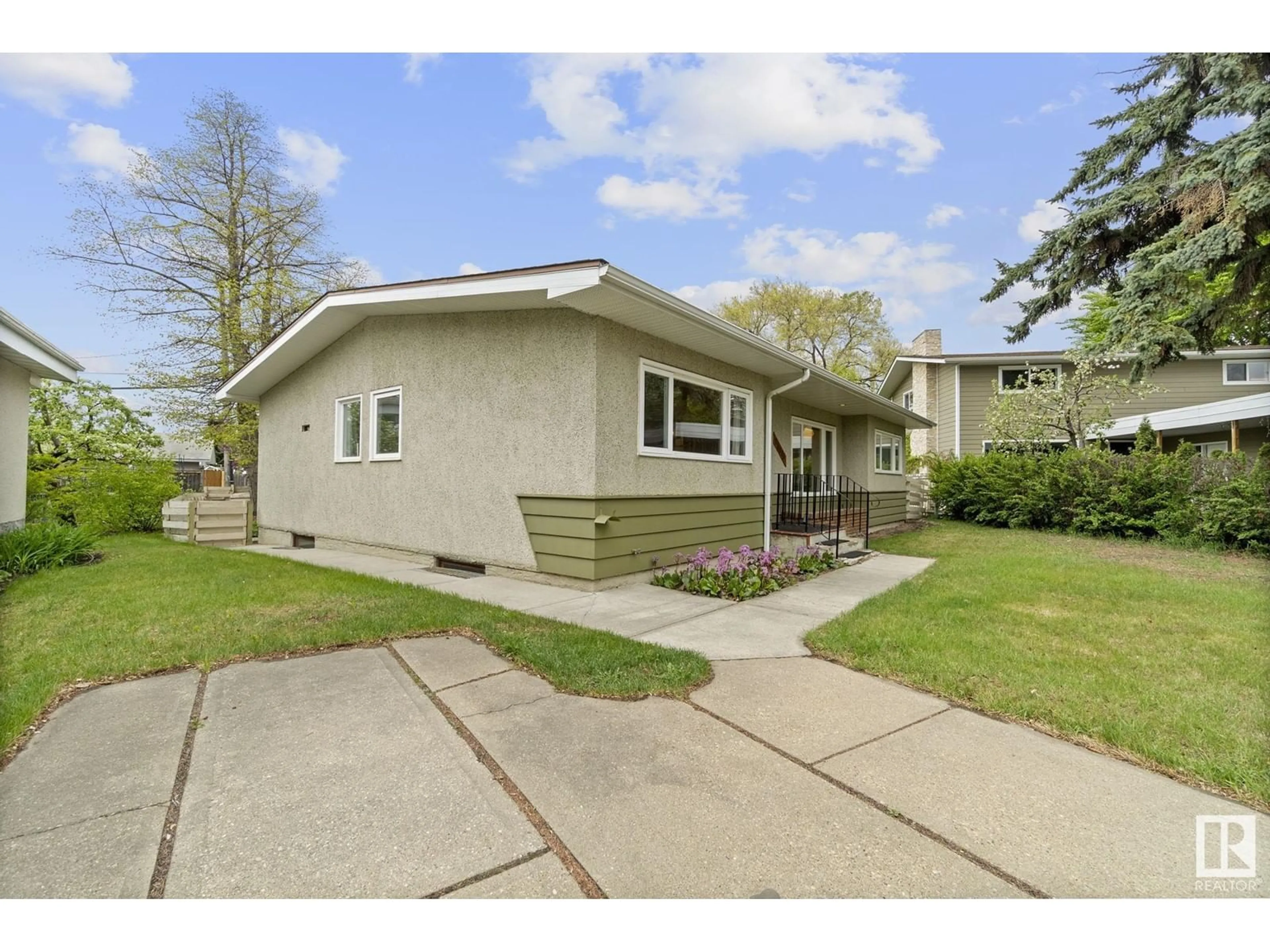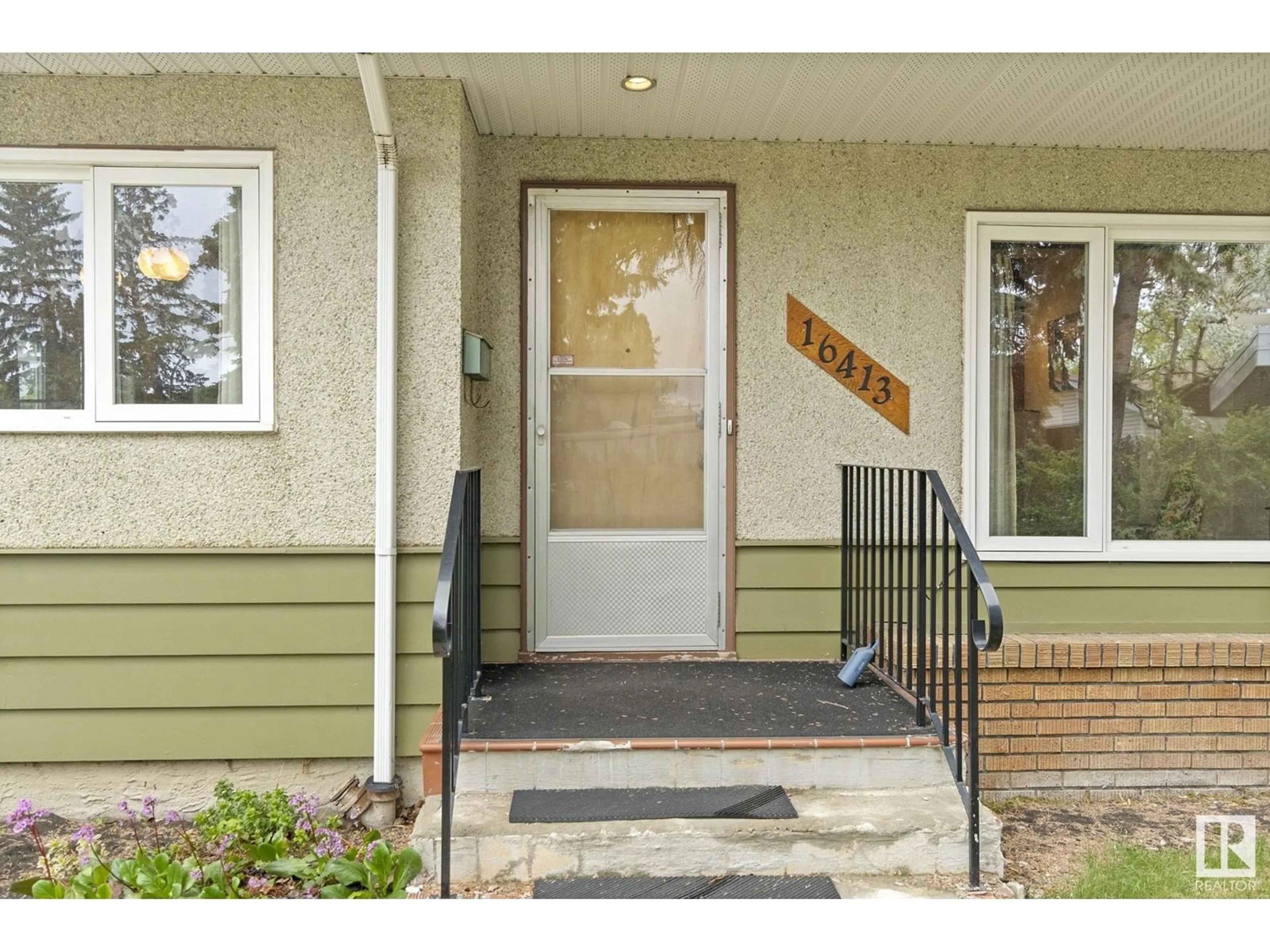16413 87A AV, Edmonton, Alberta T6R4H8
Contact us about this property
Highlights
Estimated ValueThis is the price Wahi expects this property to sell for.
The calculation is powered by our Instant Home Value Estimate, which uses current market and property price trends to estimate your home’s value with a 90% accuracy rate.Not available
Price/Sqft$327/sqft
Est. Mortgage$1,933/mo
Tax Amount ()-
Days On Market6 days
Description
Fantastic original owner bungalow located in West Meadowlark. Vaulted ceilings in living, dining and kitchen areas create a welcoming atmosphere for daily enjoyment. African walnut feature wall in the living room and other scarce woods have been used throughout the house adding to its uniqueness. The primary bedroom is a nice size and features a large closet. 2 additional bedrooms, a full bath and a half bath off the back entry finish the main floor. There is a separate entrance to the basement which is fully finished. Entertaining 60's style will be the highlight of your gatherings. The huge rec room has a wet bar with inlaid panels, orange chrome swivel chairs, a beautiful brick woodburning fireplace and a games room adjacent. The 4th bedroom has 2 windows. Completing the area is a laundry room, 3 piece bath and cold storage. Plus there's a 2nd furnace to heat the downstairs. The photos make it look better than it is, but what a great reno this will be. All on a pie shaped lot with 24'x22' garage. (id:39198)
Property Details
Interior
Features
Main level Floor
Living room
5.75 x 4.7Dining room
3.95 x 3.3Kitchen
3.15 x 2.8Family room
3.9 x 3.2Exterior
Parking
Garage spaces -
Garage type -
Total parking spaces 2
Property History
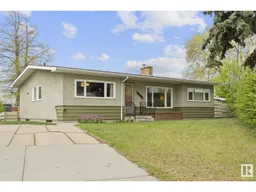 75
75
