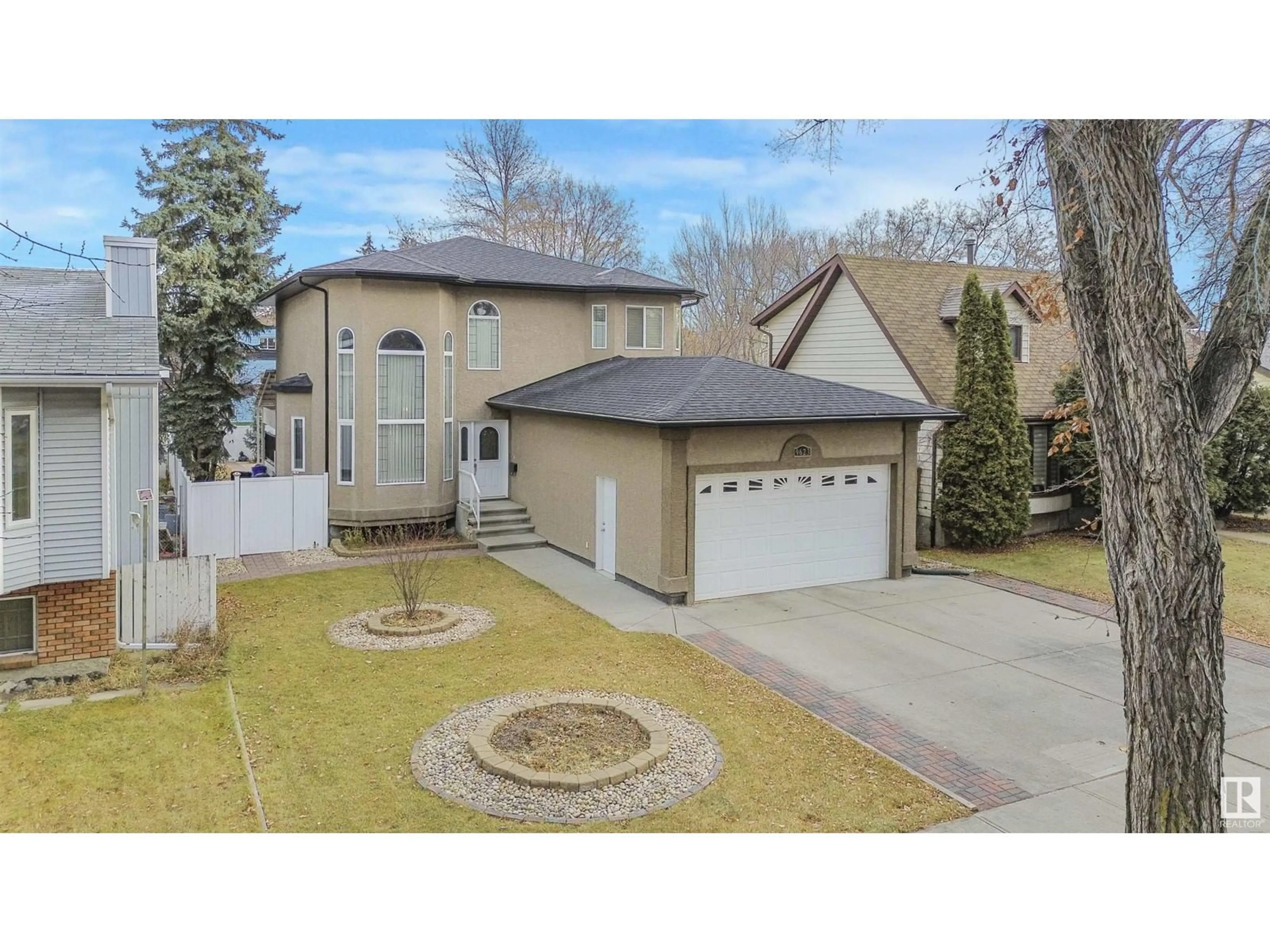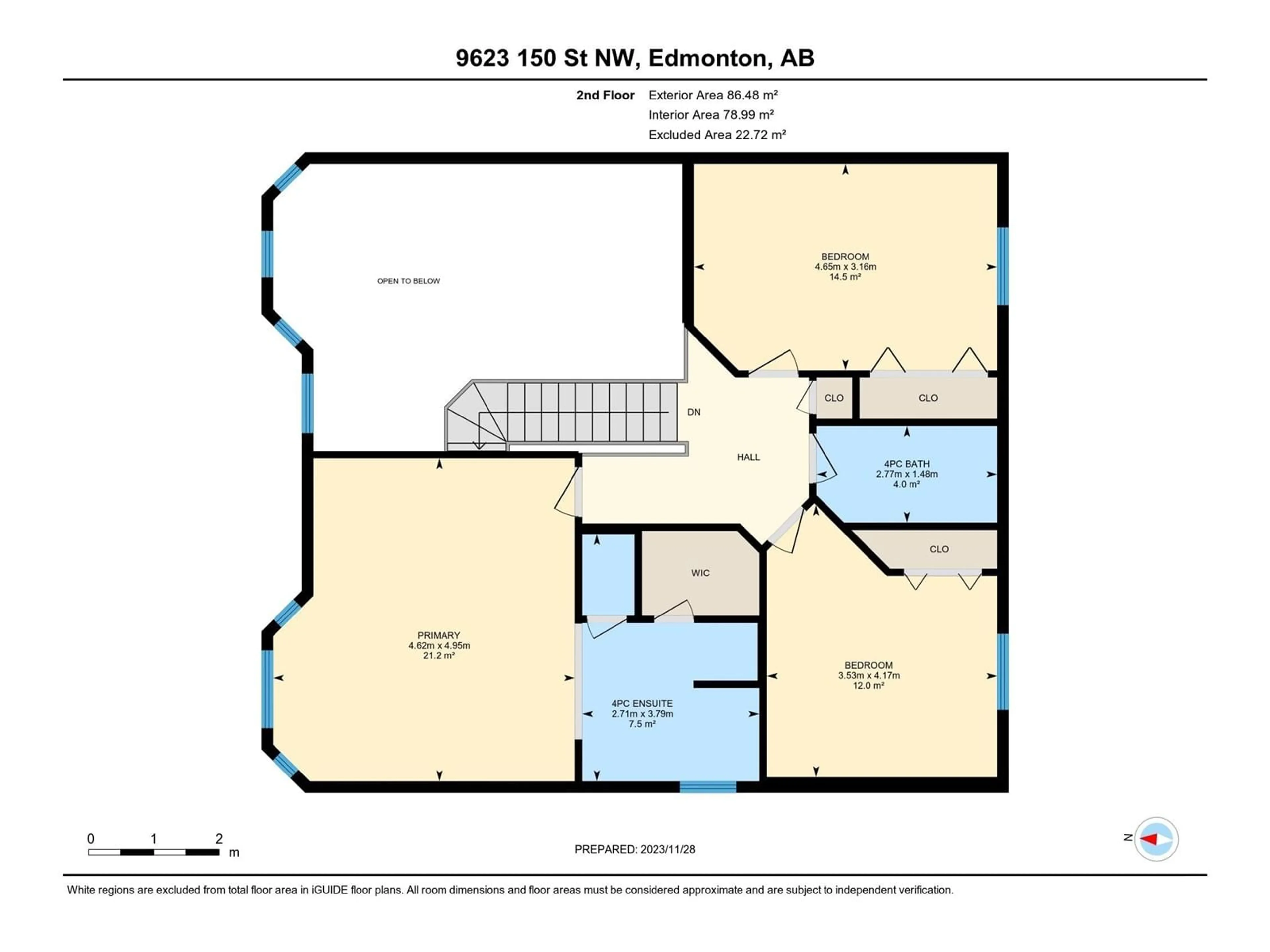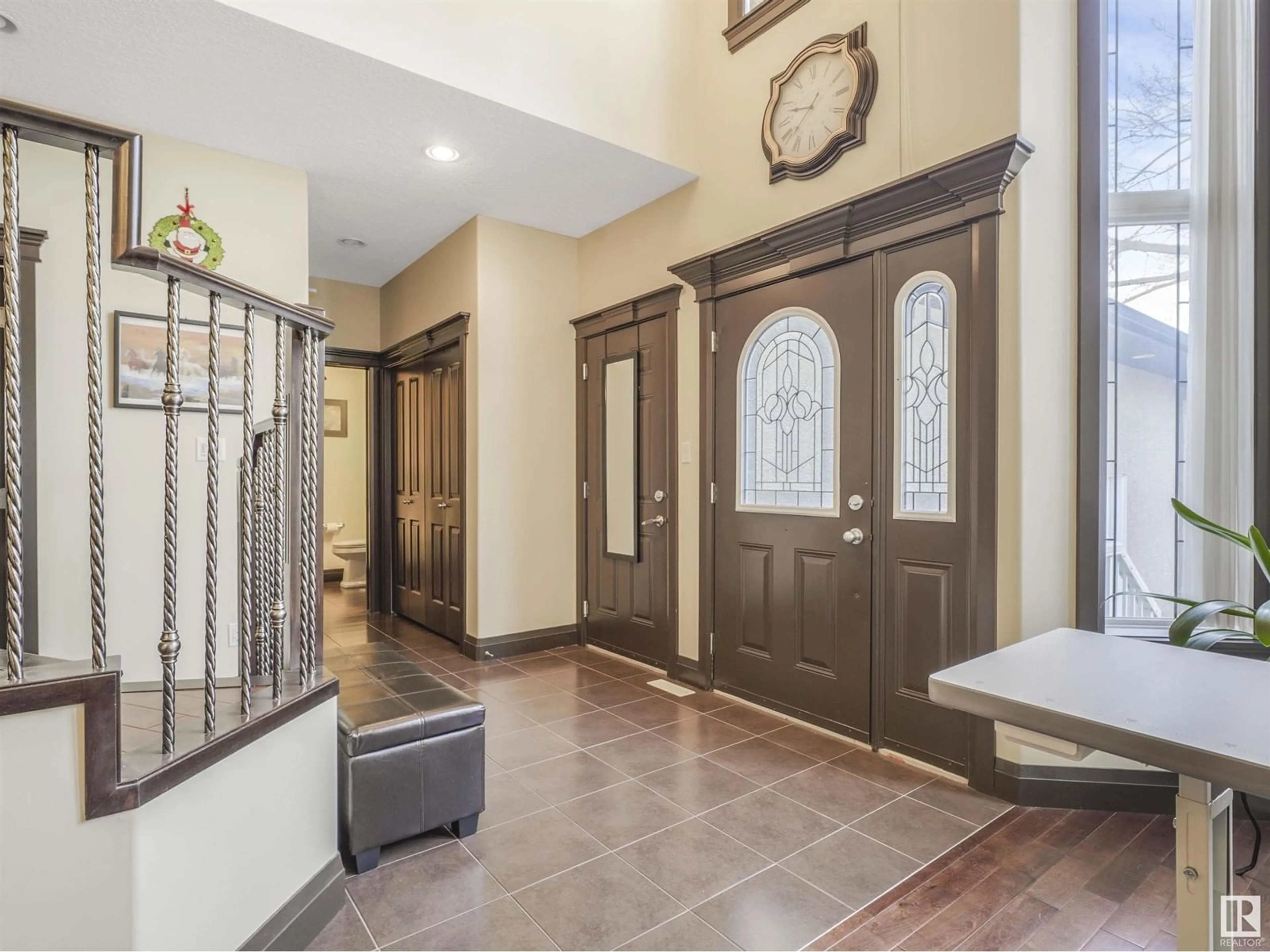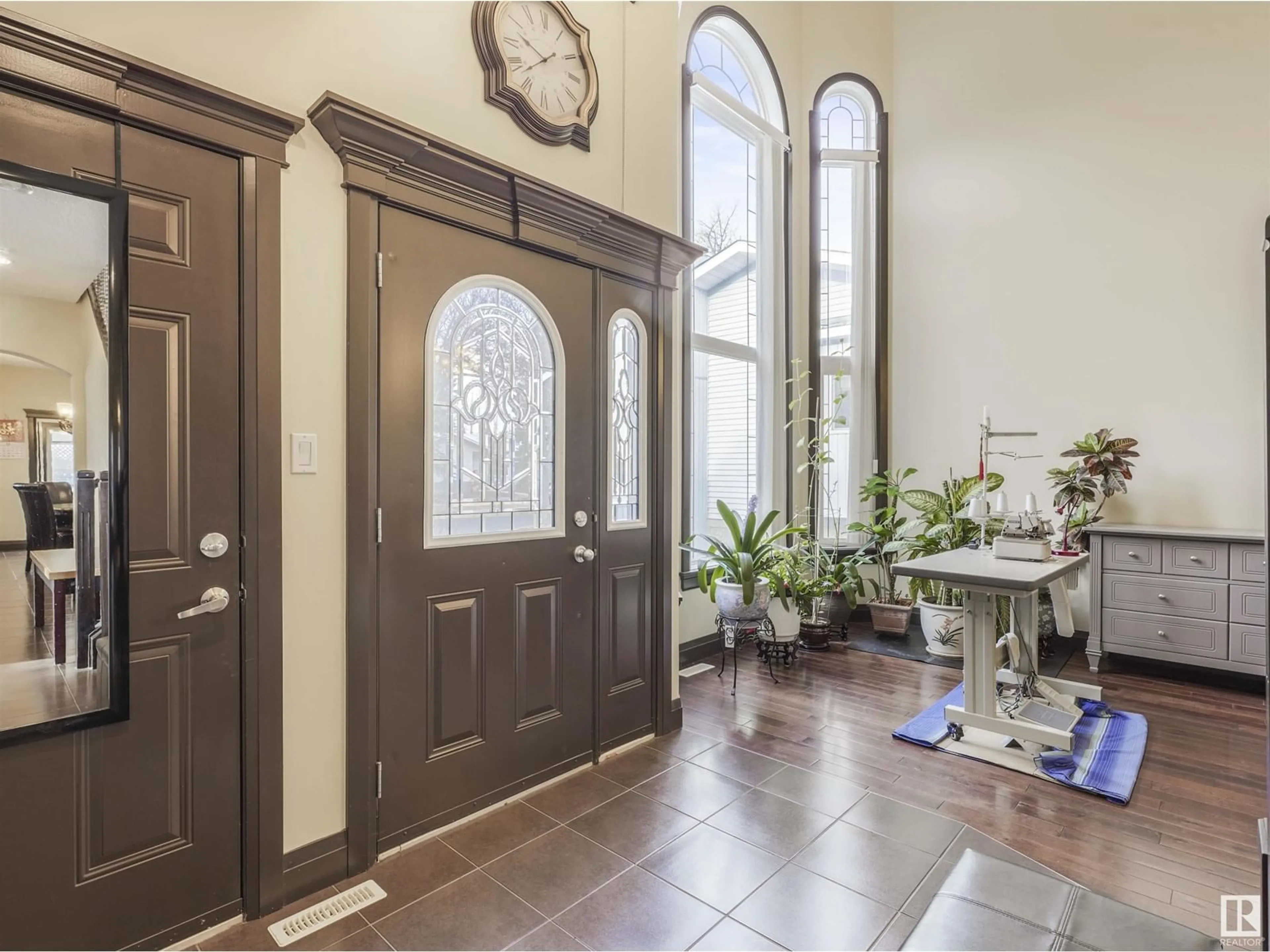9623 150 ST NW, Edmonton, Alberta T5P1N2
Contact us about this property
Highlights
Estimated ValueThis is the price Wahi expects this property to sell for.
The calculation is powered by our Instant Home Value Estimate, which uses current market and property price trends to estimate your home’s value with a 90% accuracy rate.Not available
Price/Sqft$298/sqft
Est. Mortgage$2,744/mo
Tax Amount ()-
Days On Market9 days
Description
EXECUTIVE 2-STRY INFILL LOADED WITH UPGRADES! 50 X 148 FT LOT IN CORE AREA! 2011 built home with loads of upgrades & features including main floor living, dining & family rooms, den, 4-pc bath & chefs kitchen with lots of maple cabinets, large island, granite tops, tile backsplash, S/S appliances & pantry, 18 & 9 ft ceilings, upgraded flooring (H/W & ceramic tile), 3 huge bedrooms, 3 4-pc baths with granite tops including the ensuite with oval shaped jetted soaker tub & separate shower, crown molding, wrought iron railing, upgraded lighting, knockdown ceiling texture, gas F/P, designer columns, arches, door headers & casing, SEPARATE ENTRANCE TO BASEMENT featuring high ceilings, stucco exterior, large covered deck with aluminum railing, PVC fencing, paving stone sidewalks, OVERSIZED FINISHED DOUBLE ATTACHED GARAGE WITH 10.8 FT CEILINGS, etc. Located on lovely tree lined street just steps to river valley trails with easy access to the Downtown, U of A, Parks, public transportation, schools, shopping, etc. (id:39198)
Property Details
Interior
Features
Main level Floor
Living room
3.3 m x 3.22 mDining room
3.86 m x 2.95 mKitchen
5.87 m x 5.25 mFamily room
4.93 m x 4.15 mExterior
Parking
Garage spaces 4
Garage type -
Other parking spaces 0
Total parking spaces 4
Property History
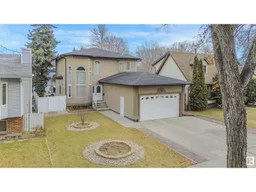 44
44
