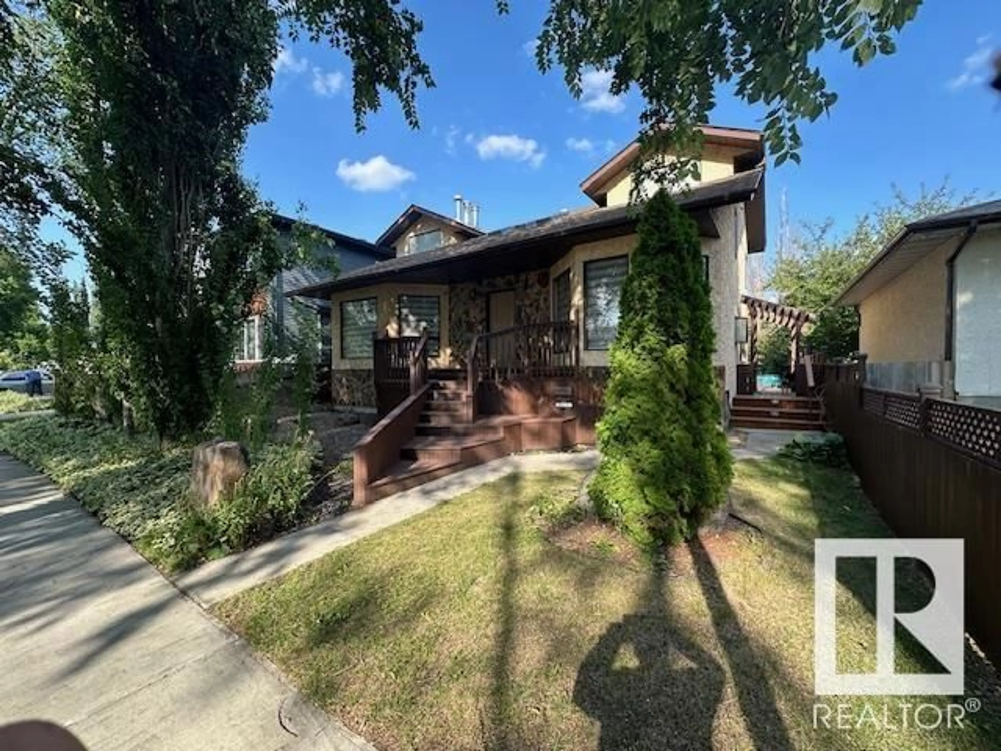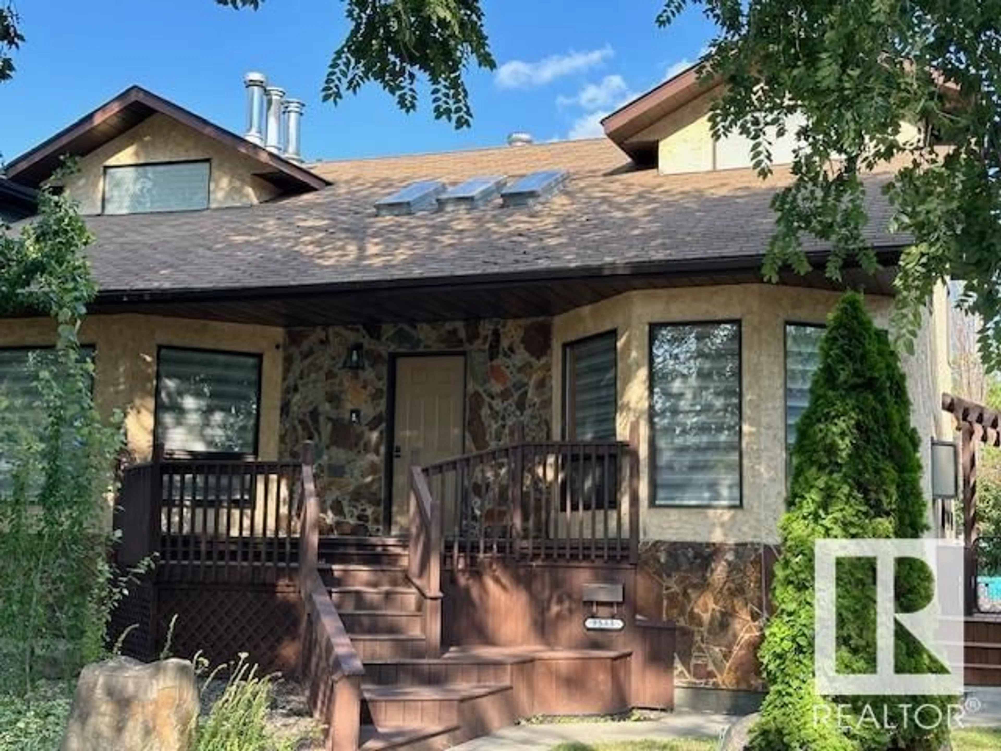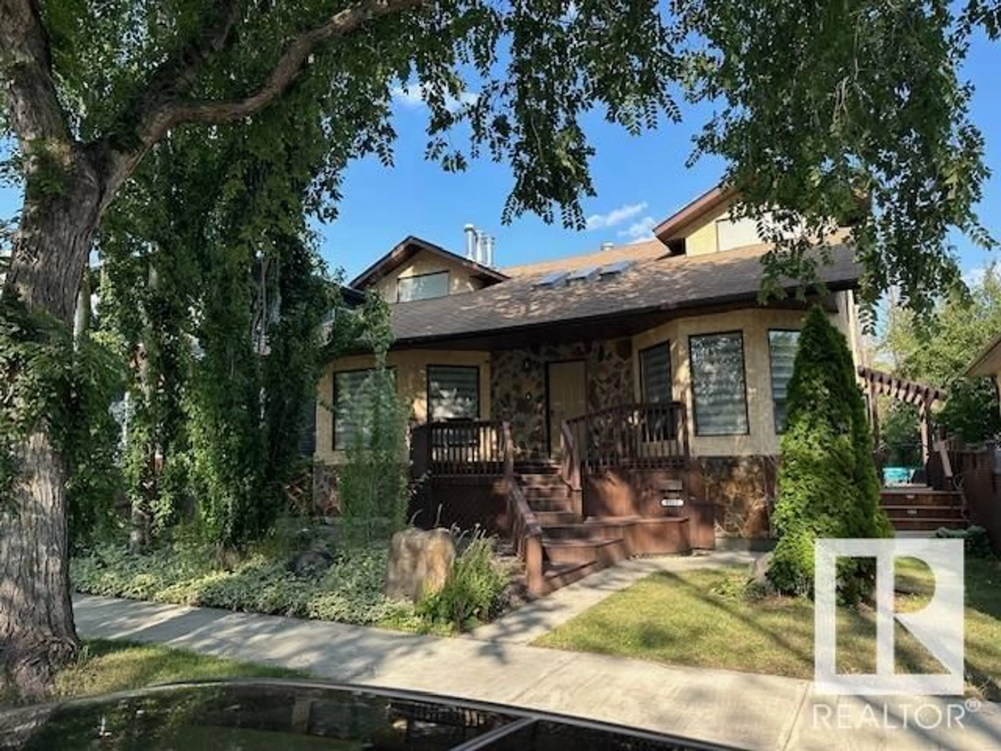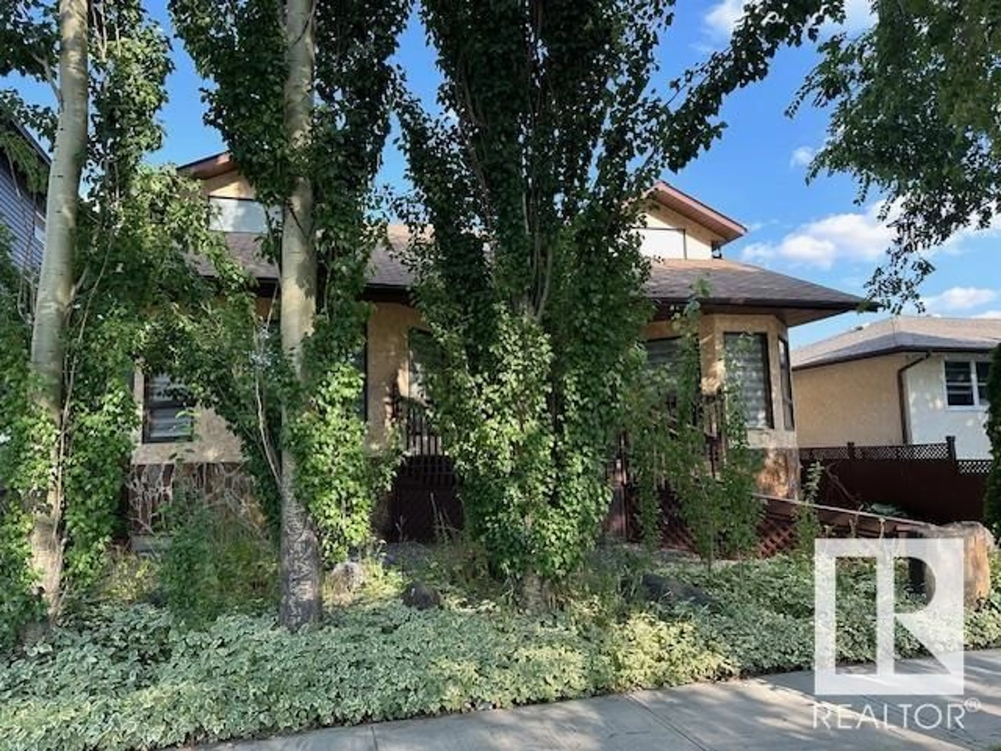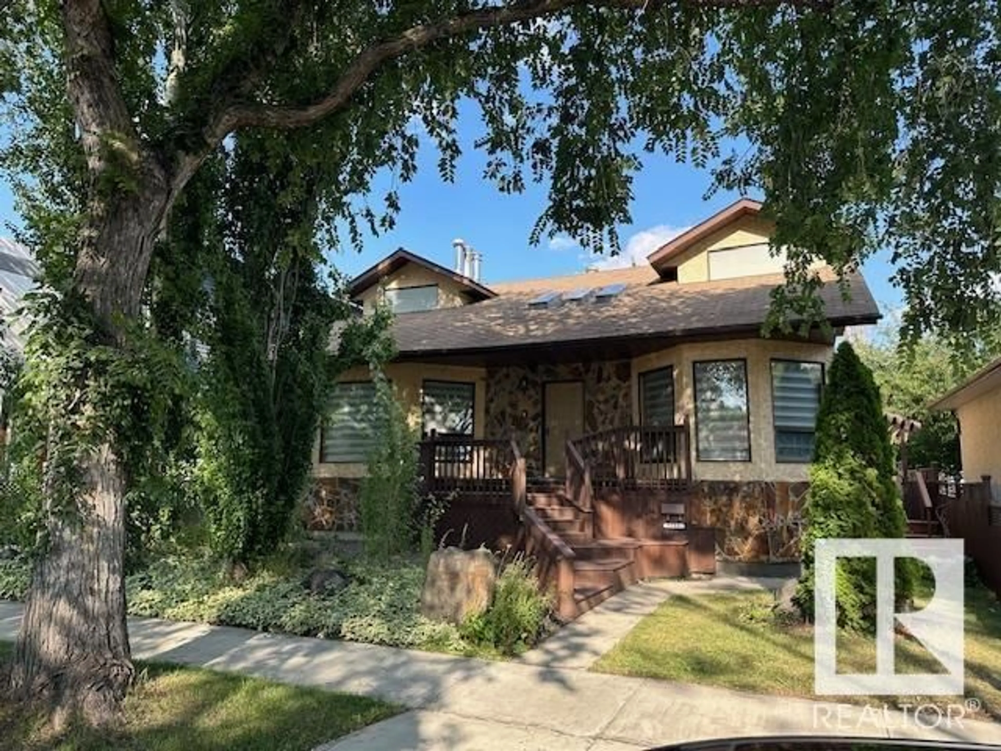
9533 150 ST NW NW, Edmonton, Alberta T5P1N1
Contact us about this property
Highlights
Estimated ValueThis is the price Wahi expects this property to sell for.
The calculation is powered by our Instant Home Value Estimate, which uses current market and property price trends to estimate your home’s value with a 90% accuracy rate.Not available
Price/Sqft$212/sqft
Est. Mortgage$2,276/mo
Tax Amount ()-
Days On Market234 days
Description
HUGE PRICE DISCOUNT - SELLER WANTS IT SOLD. This BEAUTIFUL CUSTOM-BUILT HOME, offers a rare opportunity with it's unique design and specious features.With total of 5 bedrooms, and a sprawling lot over 7,400 sq feet, it provides ample space for privacy and enjoyment. The HOME stands out from standard builds, featuring four separate entrances, including one to the basement, which could be converted into potential income- generating suite. The oversize double detached garage offers further potential for a suite above, pending necessary permits. Ample parking is available both at the front and back of the property. The LARGE lot is perfect for gardening and pet activities, providing serene escape right at home. HOME is located in a mature neighbourhood filled with beautiful trees,- just minutes away from the river, Downtown, schools, parks, shopping, and major routs. This HOME makes a perfect choice for those seeking a PRIME LOCATION with the charm of established comunity. (id:39198)
Property Details
Interior
Features
Upper Level Floor
Bedroom 3
Primary Bedroom
Bedroom 2
Exterior
Parking
Garage spaces 6
Garage type -
Other parking spaces 0
Total parking spaces 6
Property History
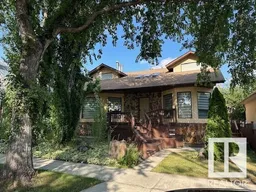 37
37
