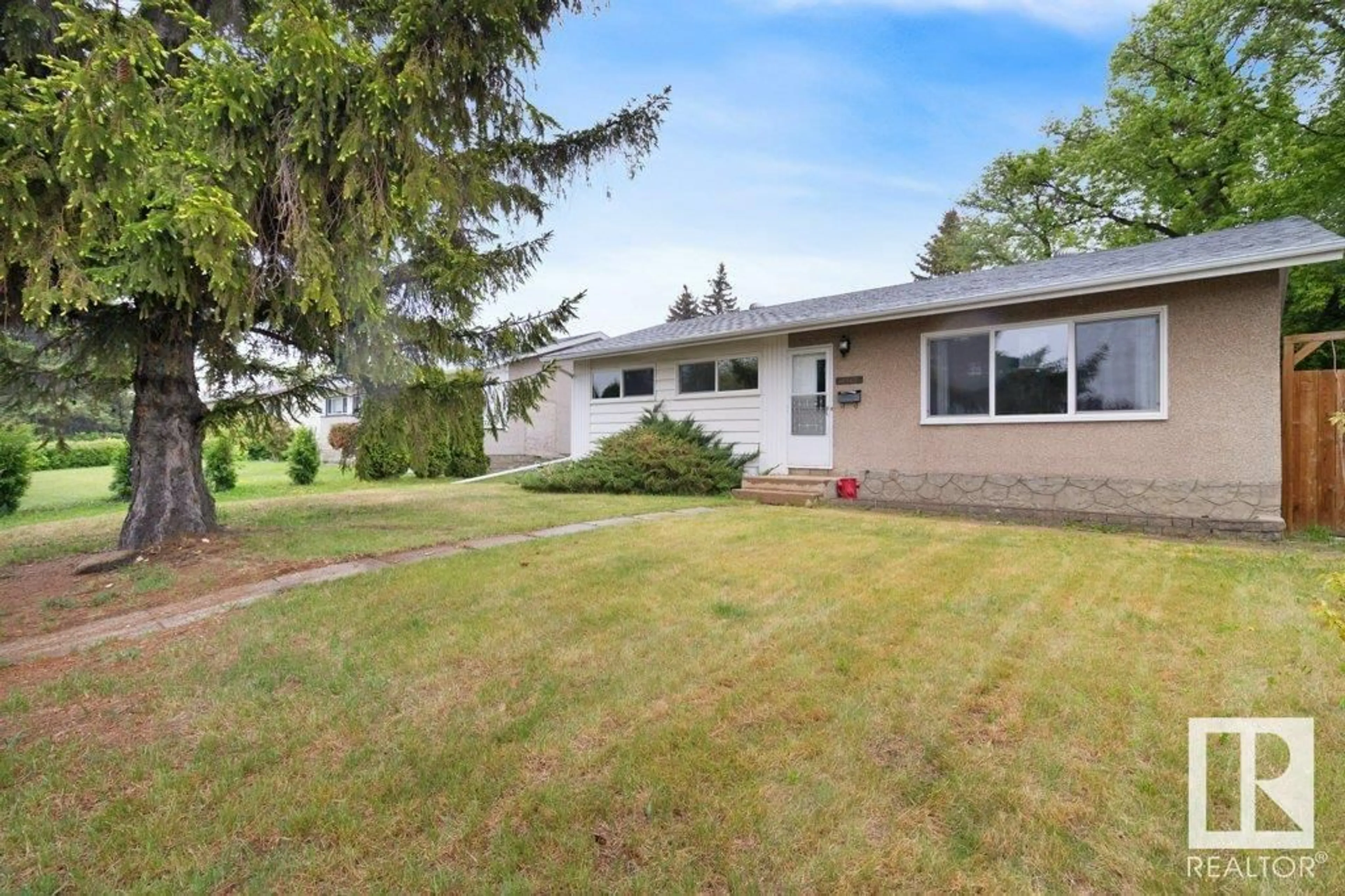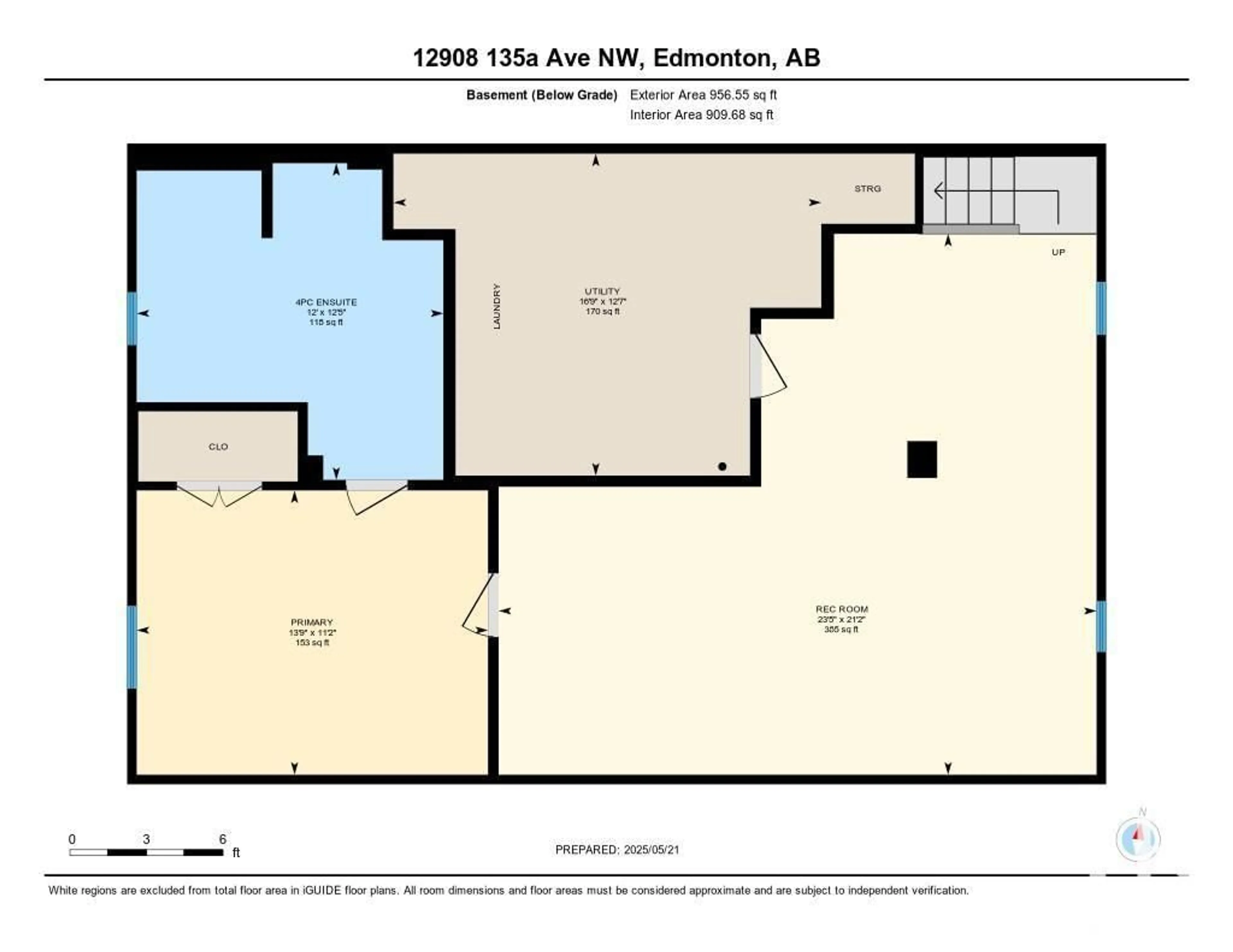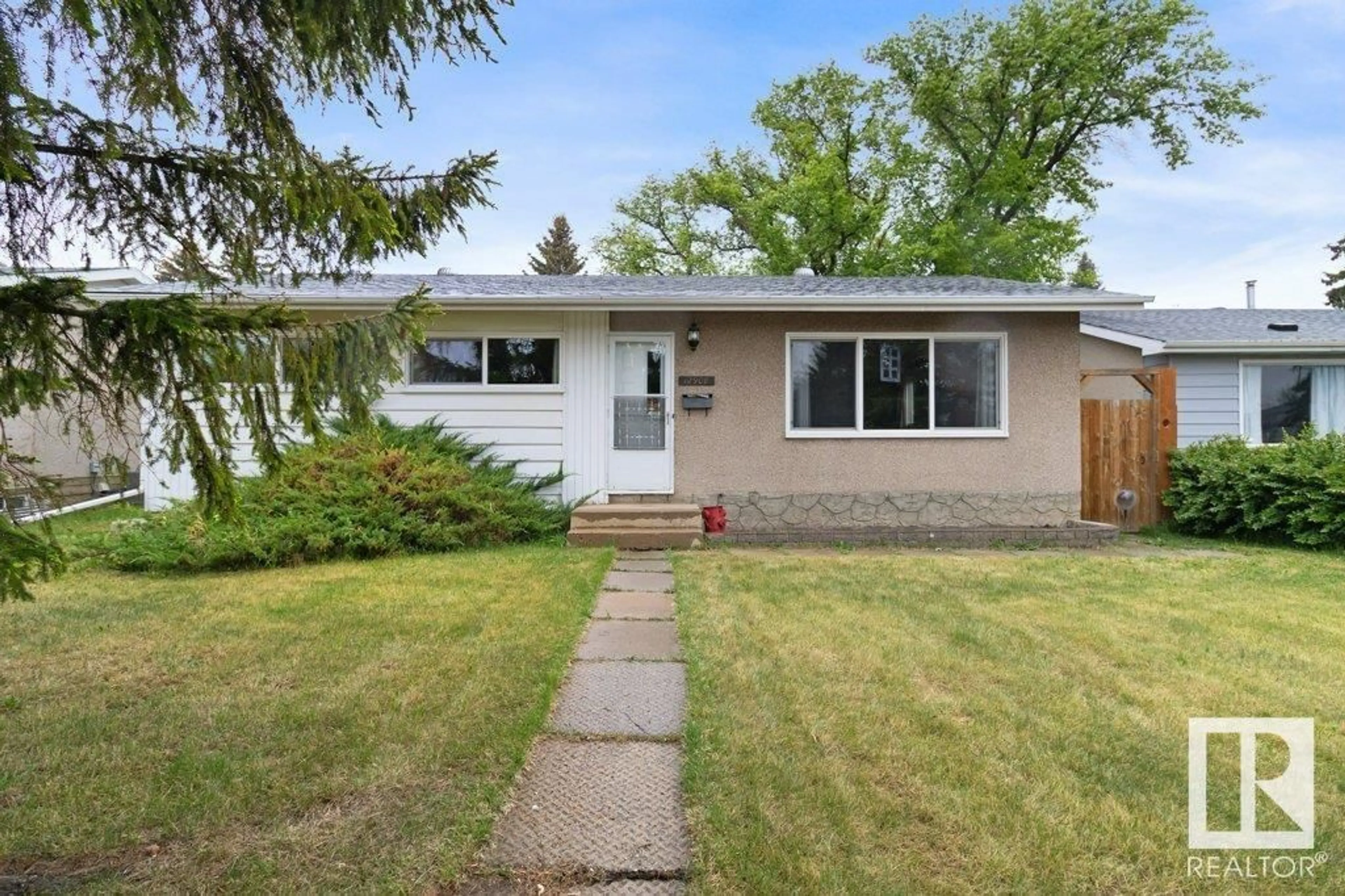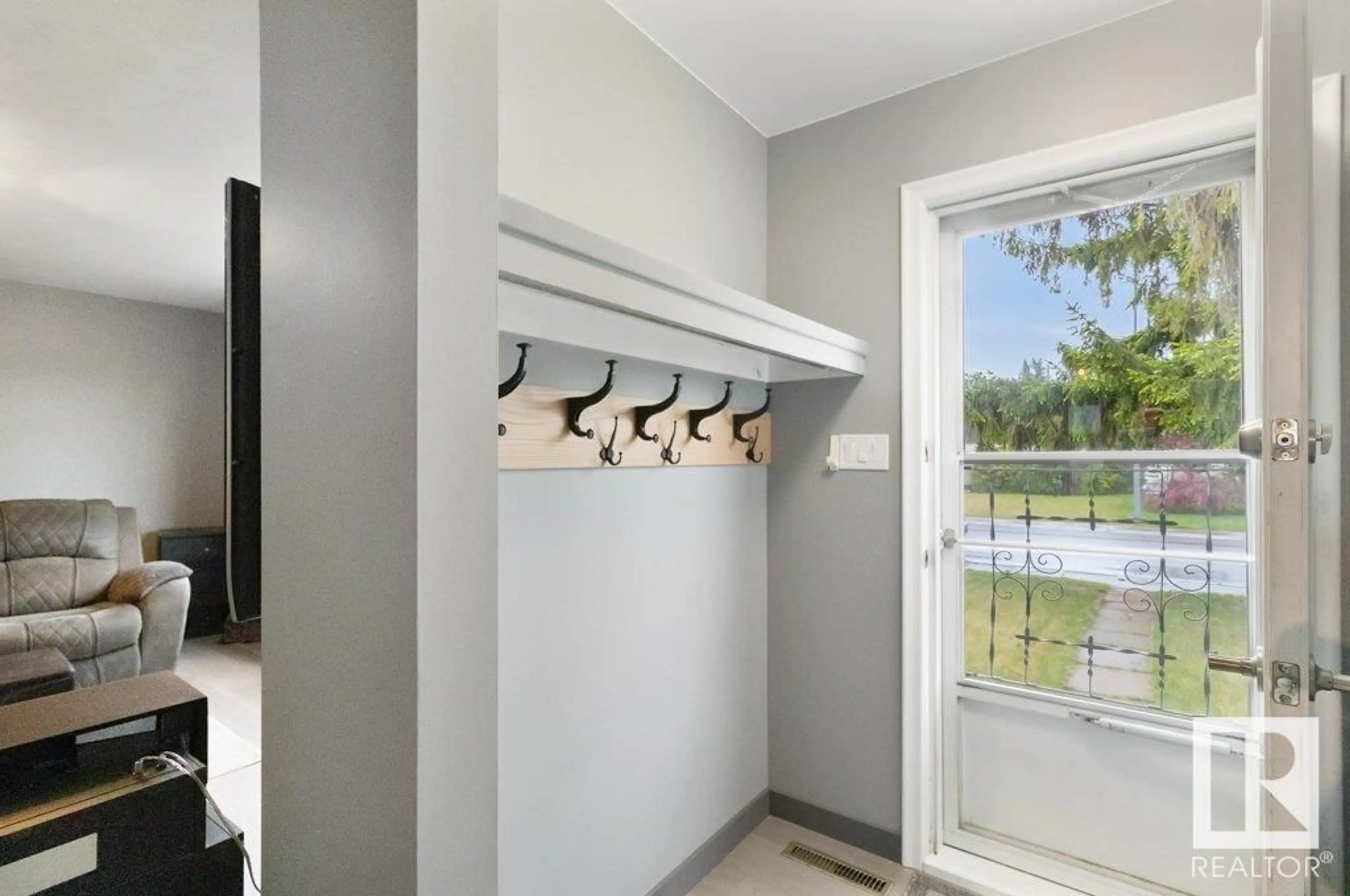NW - 12908 135A AV, Edmonton, Alberta T5L3Z7
Contact us about this property
Highlights
Estimated ValueThis is the price Wahi expects this property to sell for.
The calculation is powered by our Instant Home Value Estimate, which uses current market and property price trends to estimate your home’s value with a 90% accuracy rate.Not available
Price/Sqft$358/sqft
Est. Mortgage$1,623/mo
Tax Amount ()-
Days On Market2 days
Description
Welcome to this updated bungalow in the family-friendly community of Wellington, Edmonton. Located on a quiet street near schools, shopping, parks, and major routes like St. Albert Trail and the Anthony Henday, this home is packed with upgrades. Enjoy all-new laminate flooring (2025), a brand new basement bathroom (2025), freshly painted main floor, and an oversized double garage (2024) with new concrete in the backyard and garage floor. The fully fenced yard was completed in 2019 and just had a full spring cleanup. The kitchen and lower-level bathroom both feature beautiful solid Corian countertops. Other updates include shingles, windows, sump pump, and sewer line (2018), furnace and hot water tank (2015), dishwasher (2022), and appliances (2013). With 3 bedrooms up, 1 down, and a clean, well-maintained interior, this home is move-in ready and full of value in a mature, established neighbourhood. (id:39198)
Property Details
Interior
Features
Main level Floor
Living room
3.79 x 6.27Dining room
2.87 x 2.76Kitchen
4.02 x 4.53Primary Bedroom
3.65 x 2.89Exterior
Parking
Garage spaces -
Garage type -
Total parking spaces 4
Property History
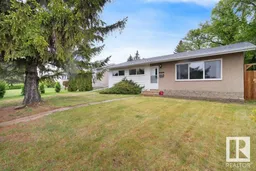 45
45
