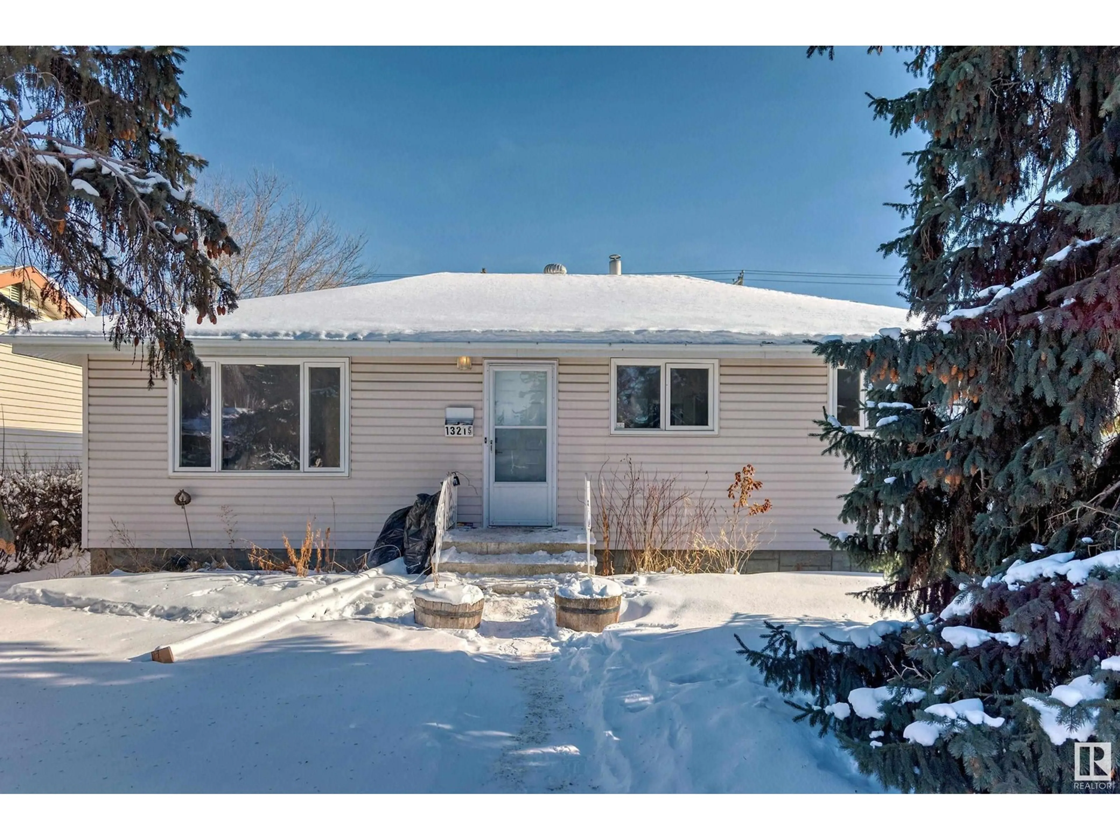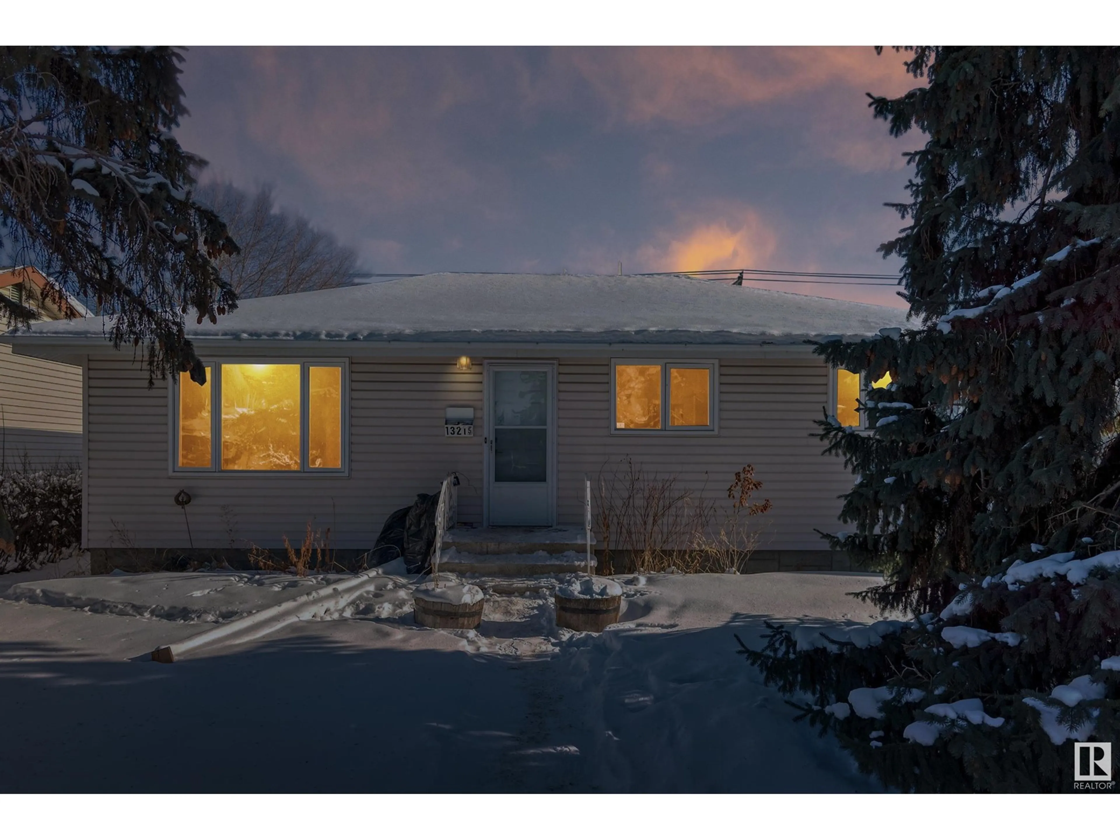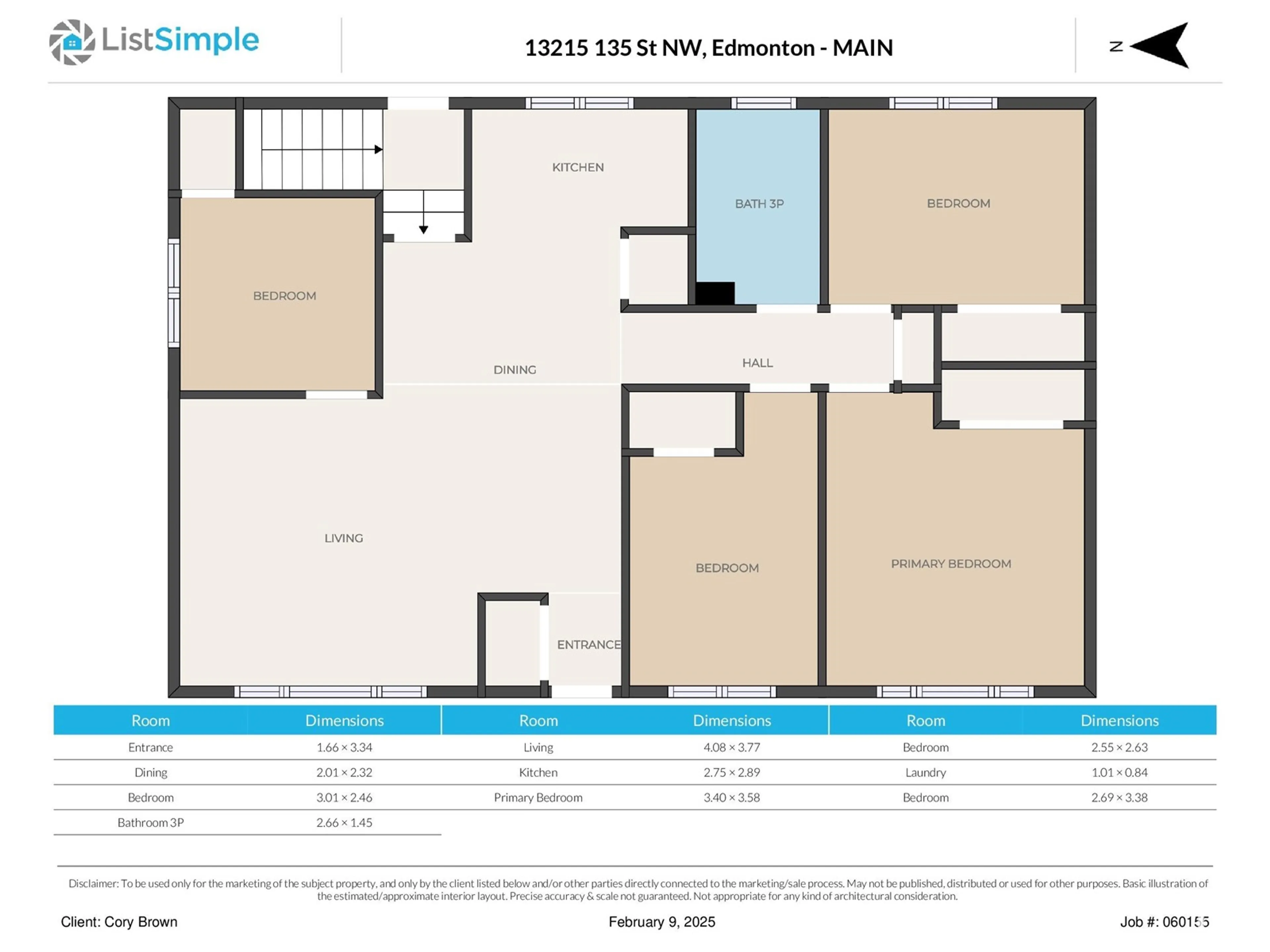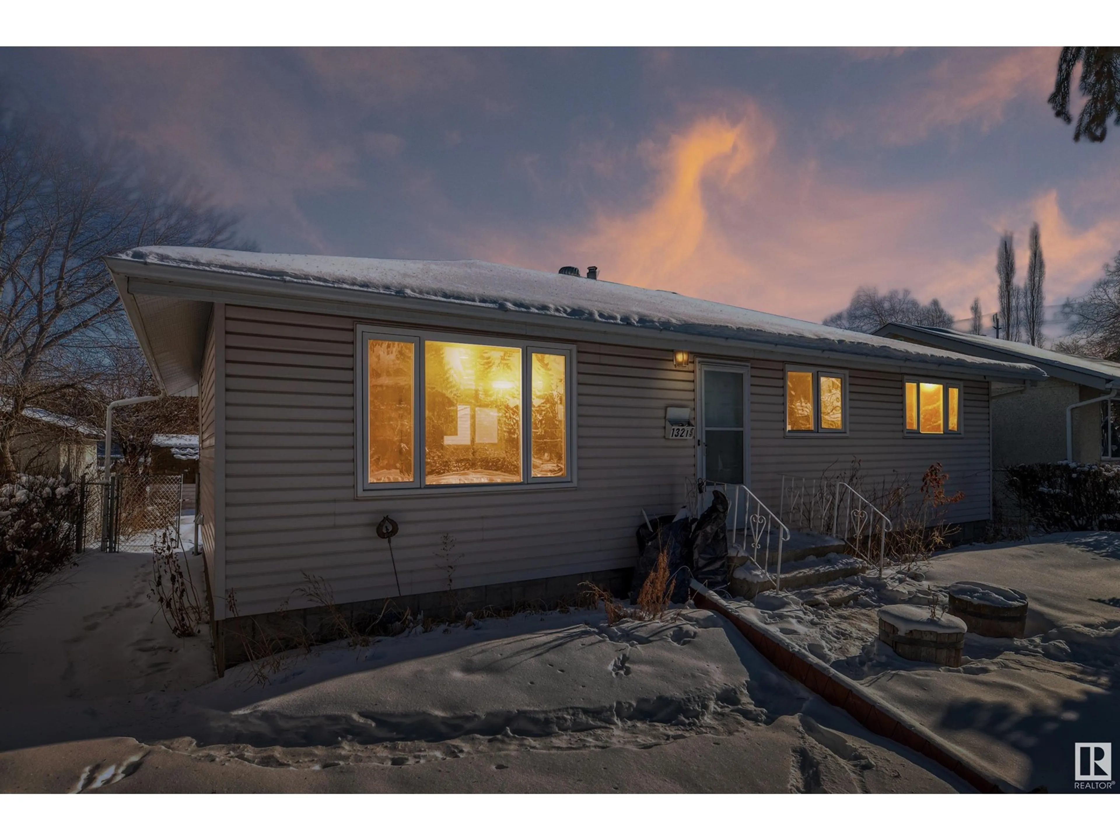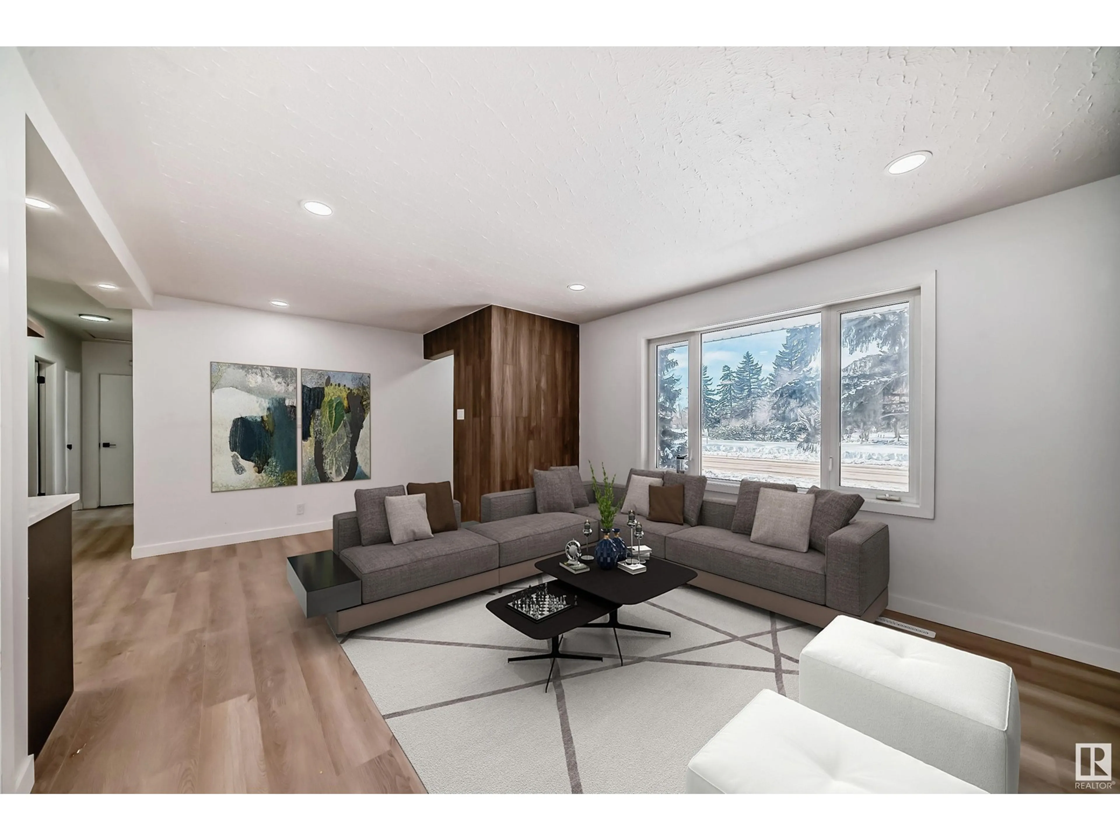NW - 13215 135 ST, Edmonton, Alberta T5L1Y8
Contact us about this property
Highlights
Estimated ValueThis is the price Wahi expects this property to sell for.
The calculation is powered by our Instant Home Value Estimate, which uses current market and property price trends to estimate your home’s value with a 90% accuracy rate.Not available
Price/Sqft$377/sqft
Est. Mortgage$1,718/mo
Tax Amount ()-
Days On Market70 days
Description
This fully remodeled bungalow is an incredible opportunity for both investors and families! A separate entrance leading to a 2-bedroom in-law suite, complete with its own full kitchen and separate laundry facilities. Inside, you'll discover 1,821 sq ft of fully finished area. Complete with updates including LVP flooring, sleek quartz countertops and new appliances. Other upgrades/features include, a new HWT, new roof, newer furnace, vinyl siding, windows and door locks. Comes with multiple outdoor storage sheds, a large back yard and an OVER-SIZED double car garage with power Situated just blocks away from 2 schools, it's an ideal choice for families with school-age children. In addition, you'll find yourself just minutes from many amenities along 137 Ave, ensuring that shopping, dining, and other conveniences are always within reach. This home is truly a dream spot, combining modern comforts, all-new amenities, and a fantastic location. Some photos have been virtually staged. (id:39198)
Property Details
Interior
Features
Main level Floor
Living room
Dining room
Kitchen
Bedroom 3
Exterior
Parking
Garage spaces -
Garage type -
Total parking spaces 4
Property History
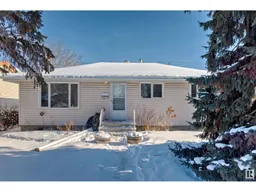 29
29
