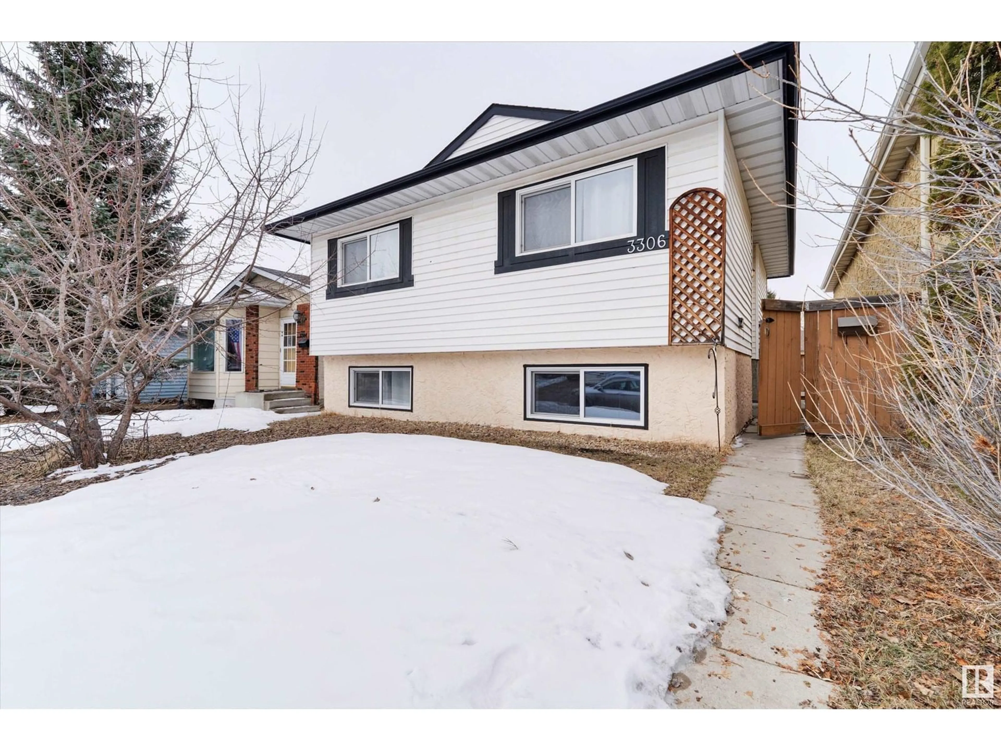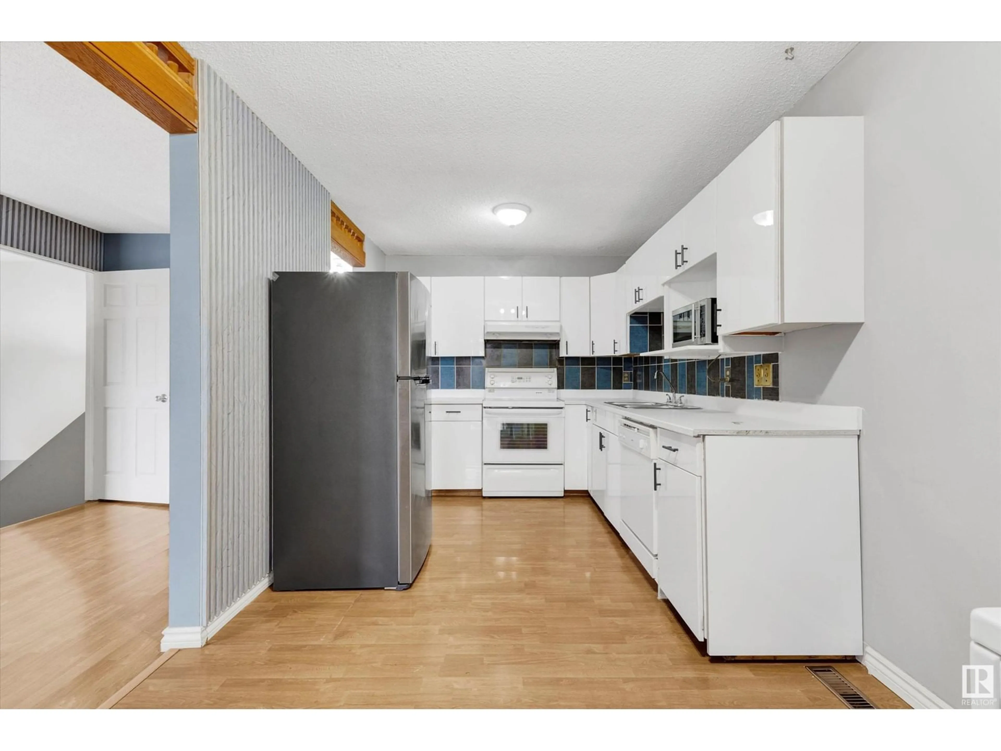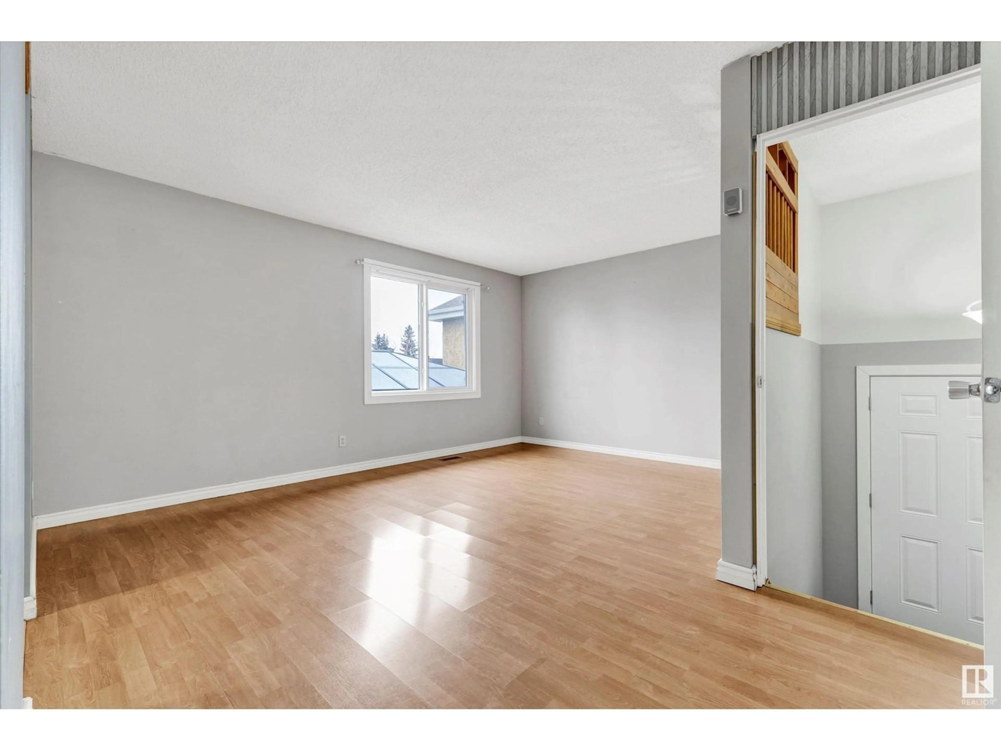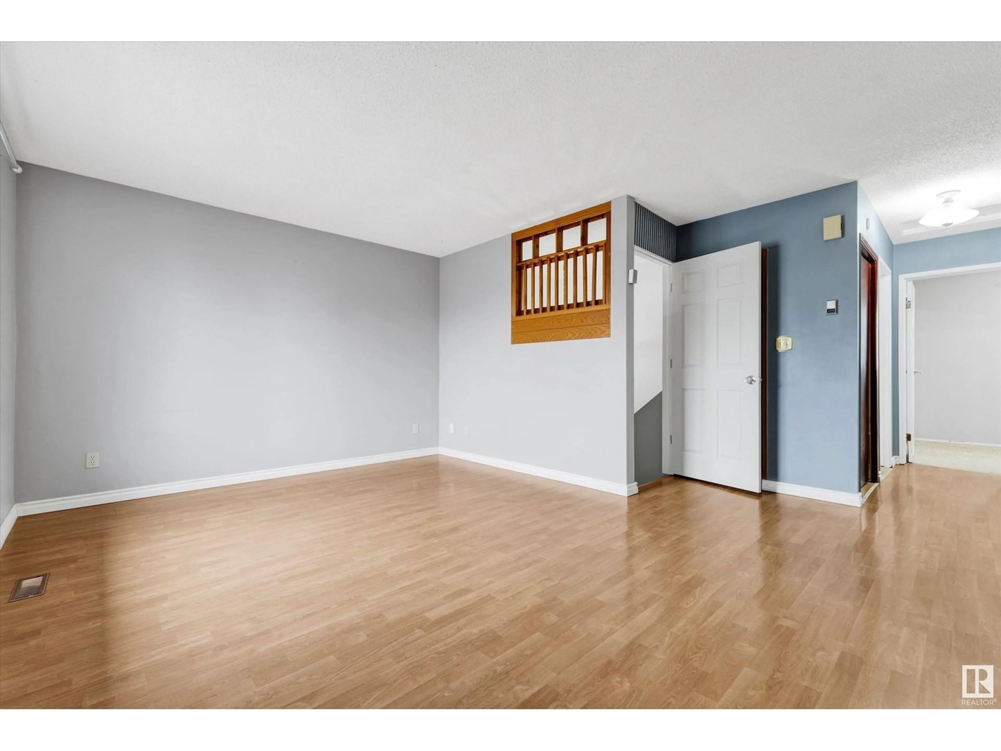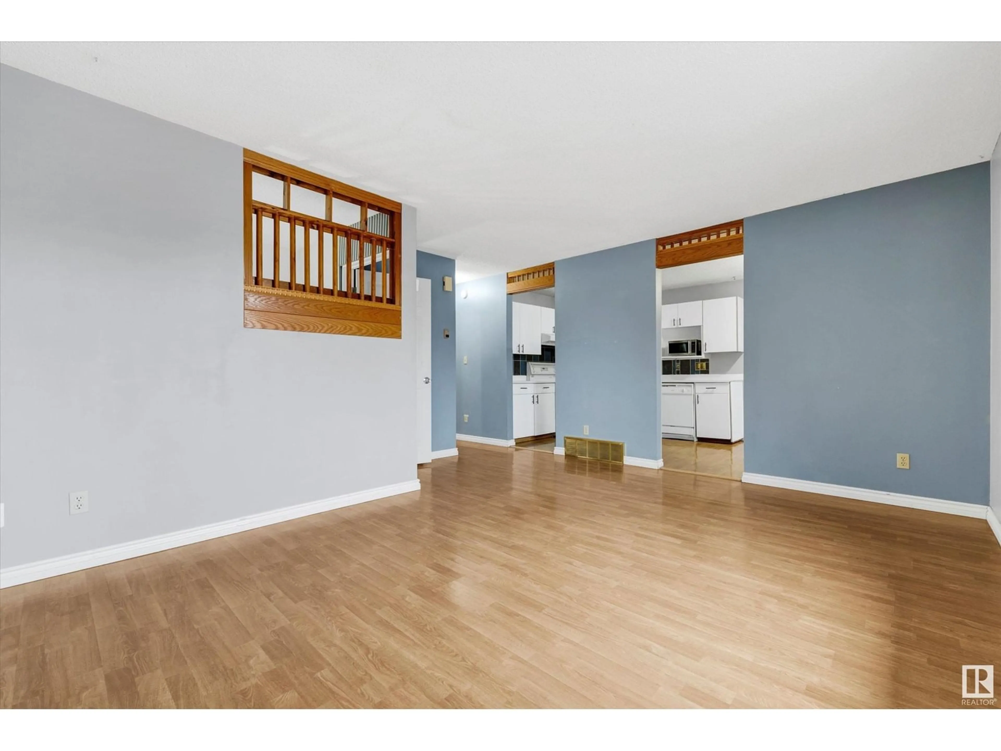3306 47A ST NW NW, Edmonton, Alberta T6L4Y3
Contact us about this property
Highlights
Estimated ValueThis is the price Wahi expects this property to sell for.
The calculation is powered by our Instant Home Value Estimate, which uses current market and property price trends to estimate your home’s value with a 90% accuracy rate.Not available
Price/Sqft$417/sqft
Est. Mortgage$1,499/mo
Tax Amount ()-
Days On Market10 days
Description
Welcome to this charming bi-level home, perfect for first-time buyers or savvy investors! Featuring 4 bedrooms (2 upstairs and 2 in the basement) and 2 full bathrooms, this well-maintained property offers comfort and versatility. Recent upgrades include new kitchen countertops, updated cabinet doors, and a refreshed bathroom, giving the home a modern touch. The windows and roof have also been updated not too long ago, providing peace of mind for years to come. The basement boasts a second kitchen, along with 2 bedrooms and a full bathroom ideal for extended family. Conveniently located close to Mill Woods Town Centre, South Edmonton Common, and Grey Nuns Community Hospital, with easy access to Whitemud Drive and nearby schools like Kate Chegwin School, Weinlos School and Sikh temple. Don’t miss this incredible opportunity in a fantastic location! (id:39198)
Property Details
Interior
Features
Basement Floor
Bedroom 3
Bedroom 4
Property History
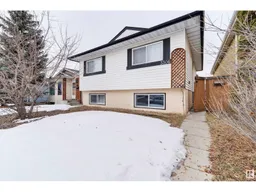 33
33
