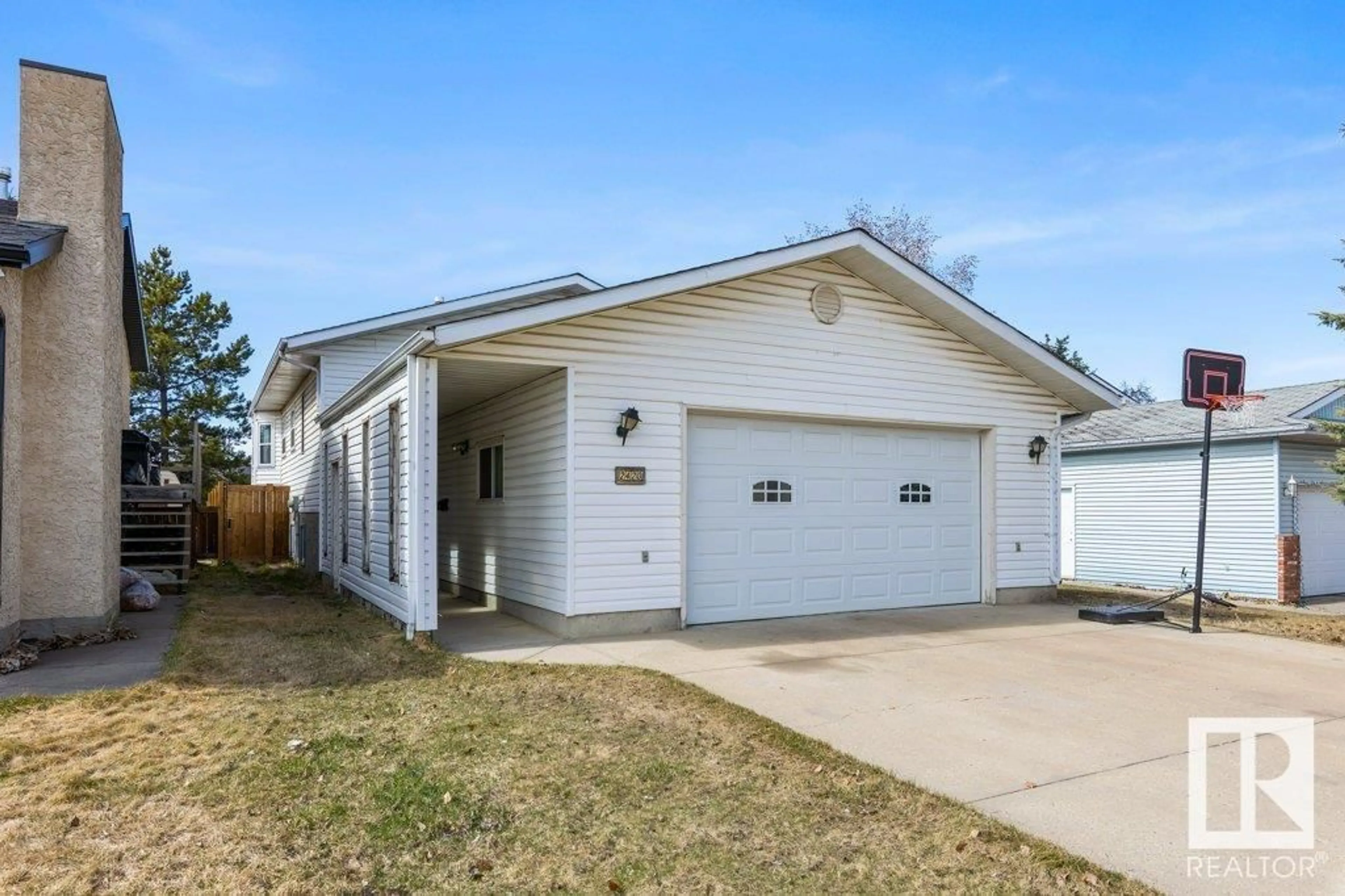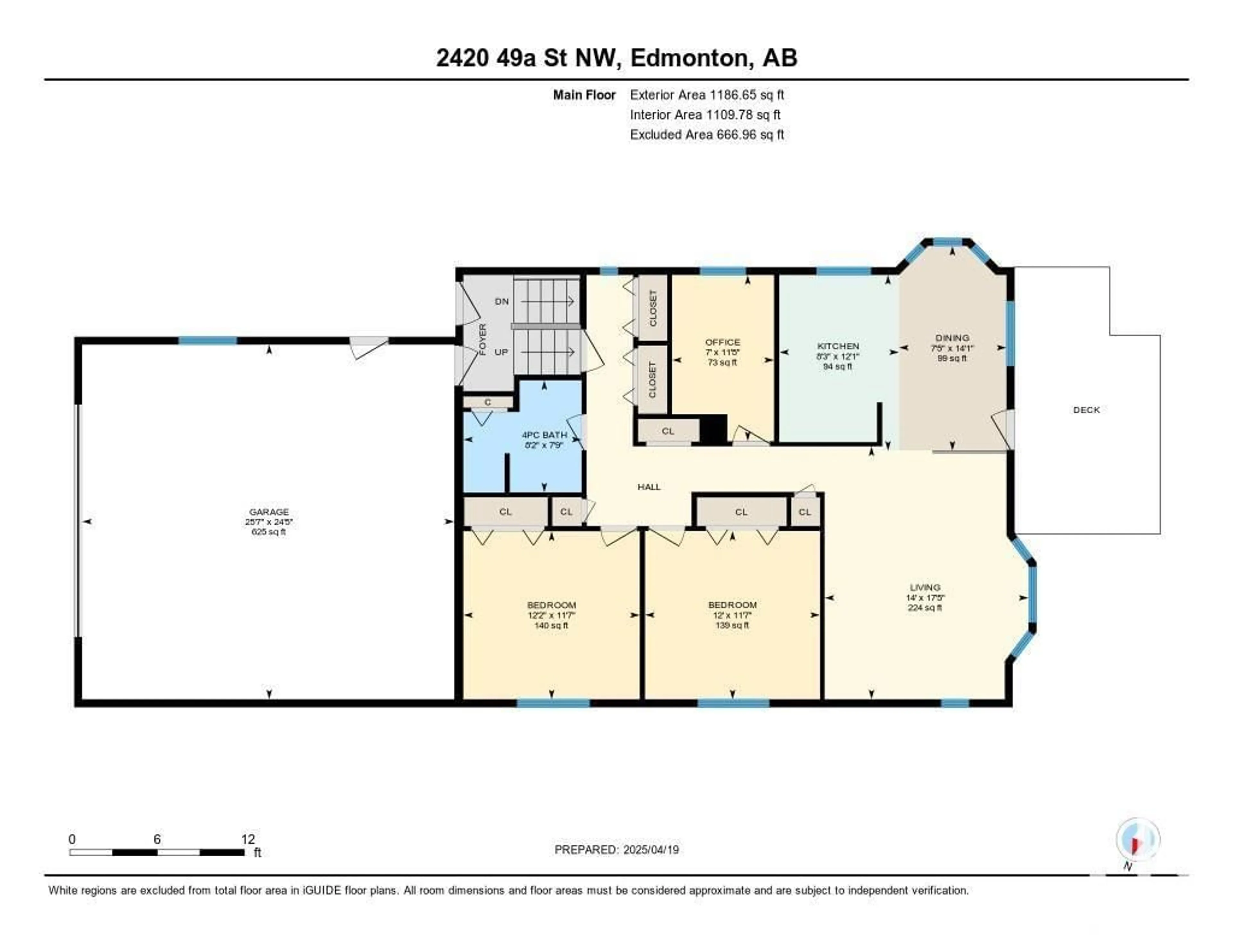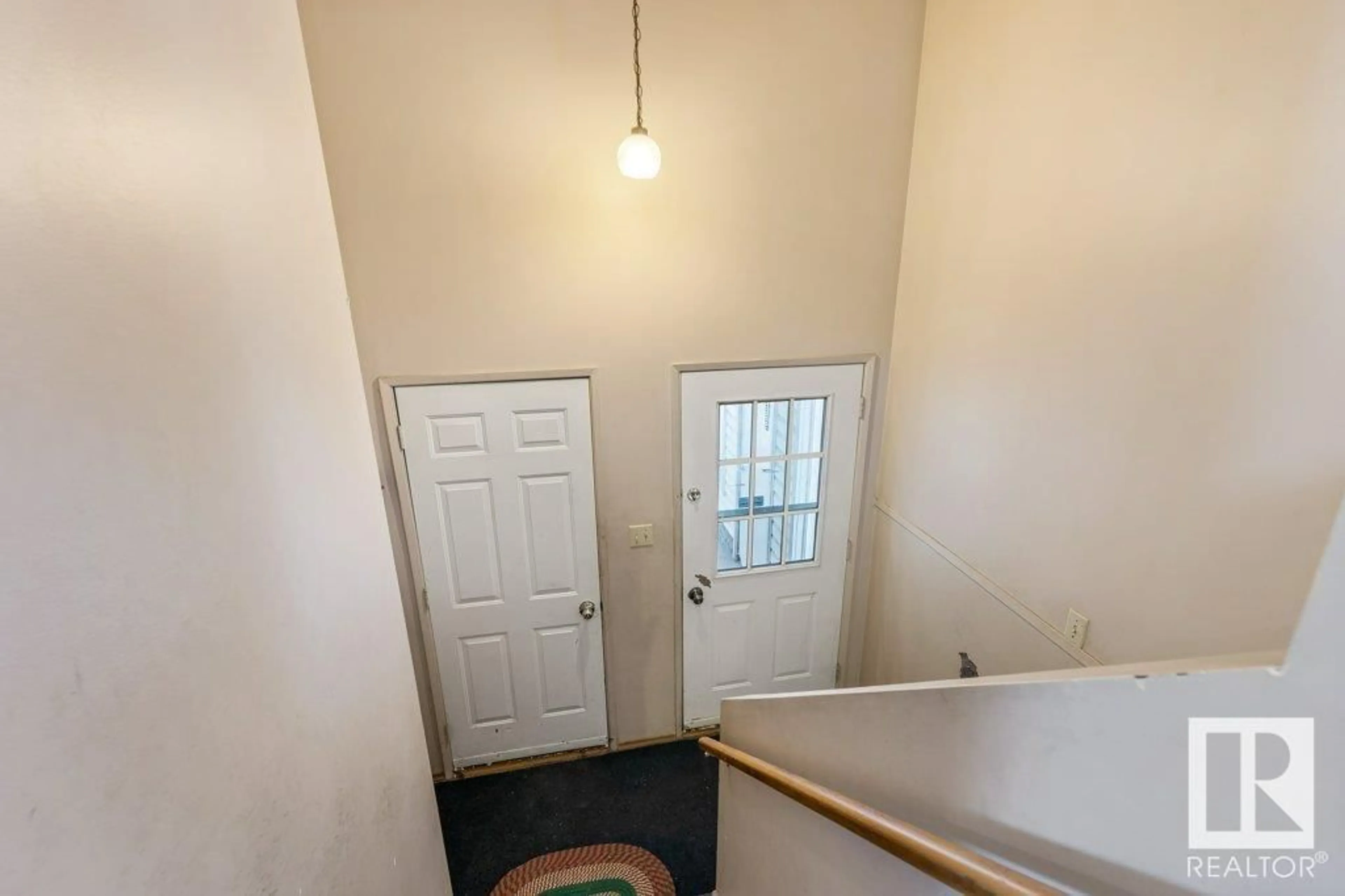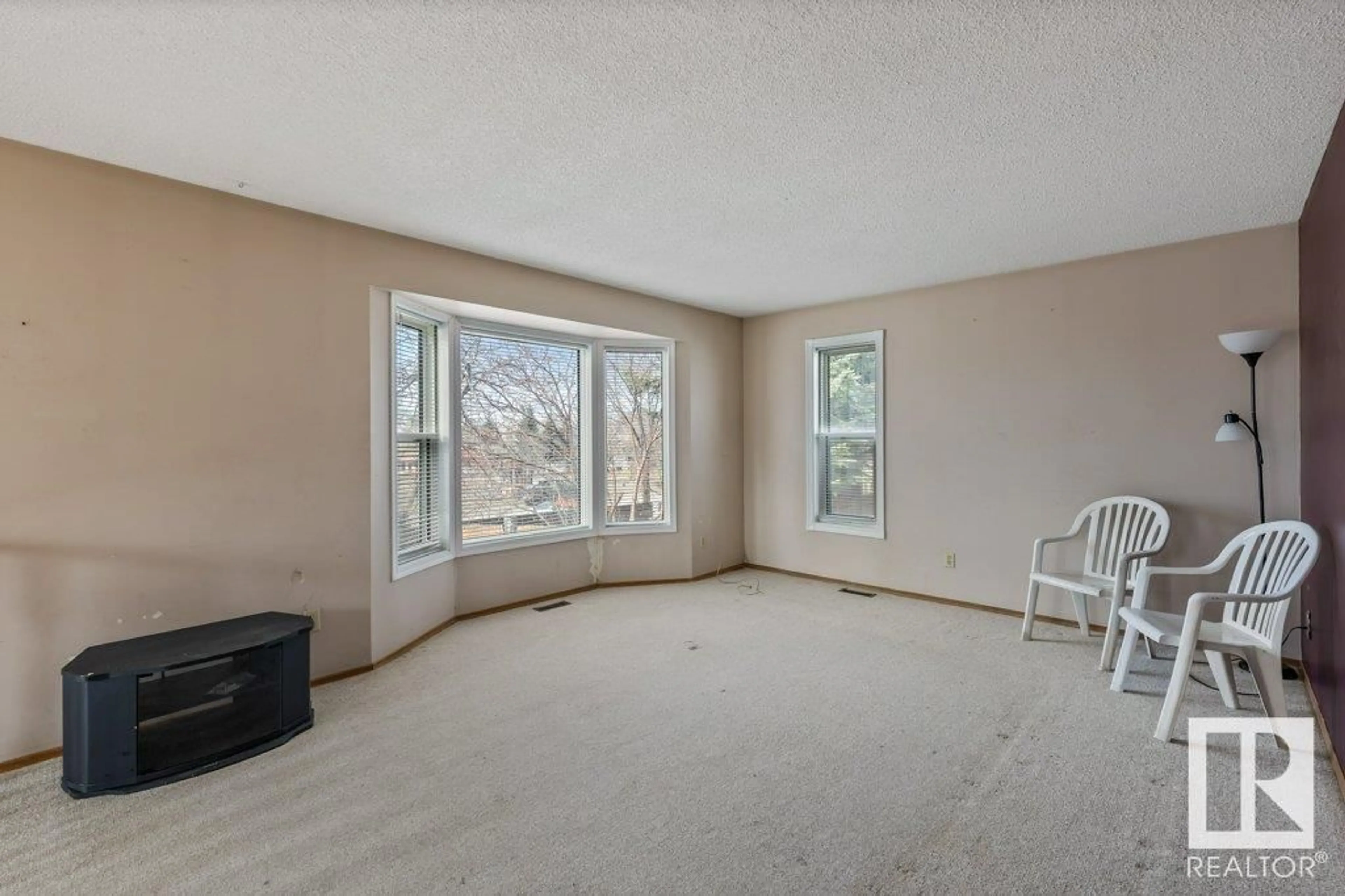2420 49A ST, Edmonton, Alberta T6L6E1
Contact us about this property
Highlights
Estimated ValueThis is the price Wahi expects this property to sell for.
The calculation is powered by our Instant Home Value Estimate, which uses current market and property price trends to estimate your home’s value with a 90% accuracy rate.Not available
Price/Sqft$345/sqft
Est. Mortgage$1,760/mo
Tax Amount ()-
Days On Market22 days
Description
This functional bi-level offers space, flexibility, and second kitchen and inlaw suite. The main floor has 2 bedrooms plus a den and a 2-bedroom style layout in the basement. With laundry conveniently located with dual access. Upstairs features a bright, open living area, spacious kitchen, and the den is perfect for a home office or nursery. The 2 bedrooms are a good size. A 4 pc bath completes the main floor. The basement includes a full kitchen, living area, two bedrooms, and a full bath, making it ideal for extended family or potential for a suite. An oversized double attached garage (24'5 x 25'7, 625 sq ft) — perfect for vehicles, storage, or a home workshop. Recent updates include shingles (2024), some windows (2023), a brand new hot water tank, and a furnace (2008). Located close to schools, public transit, 1 block to LRT, parks, and shopping — this home is a great fit for families, investors, or anyone looking for flexible living options! West facing backyard, fully fenced with deck. (id:39198)
Property Details
Interior
Features
Main level Floor
Living room
5.31 x 4.28Dining room
4.3 x 2.26Kitchen
3.69 x 2.51Den
3.49 x 2.14Property History
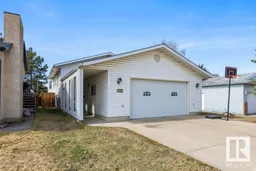 42
42
