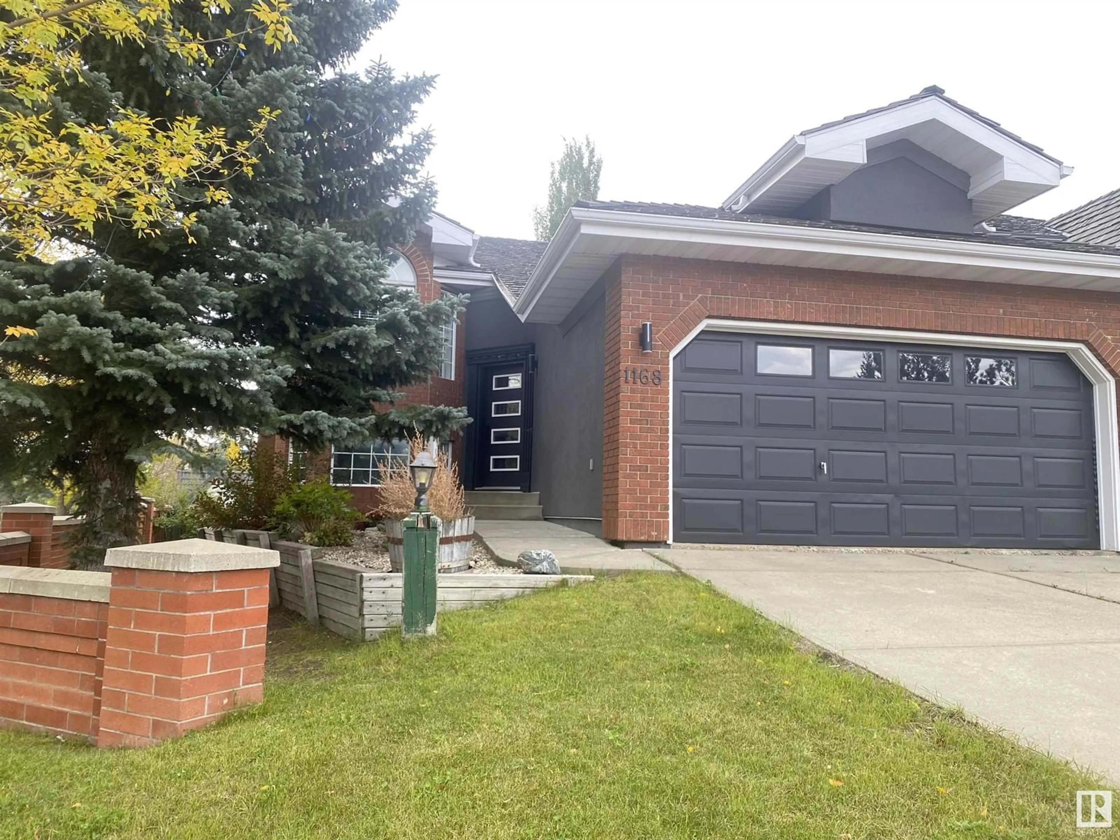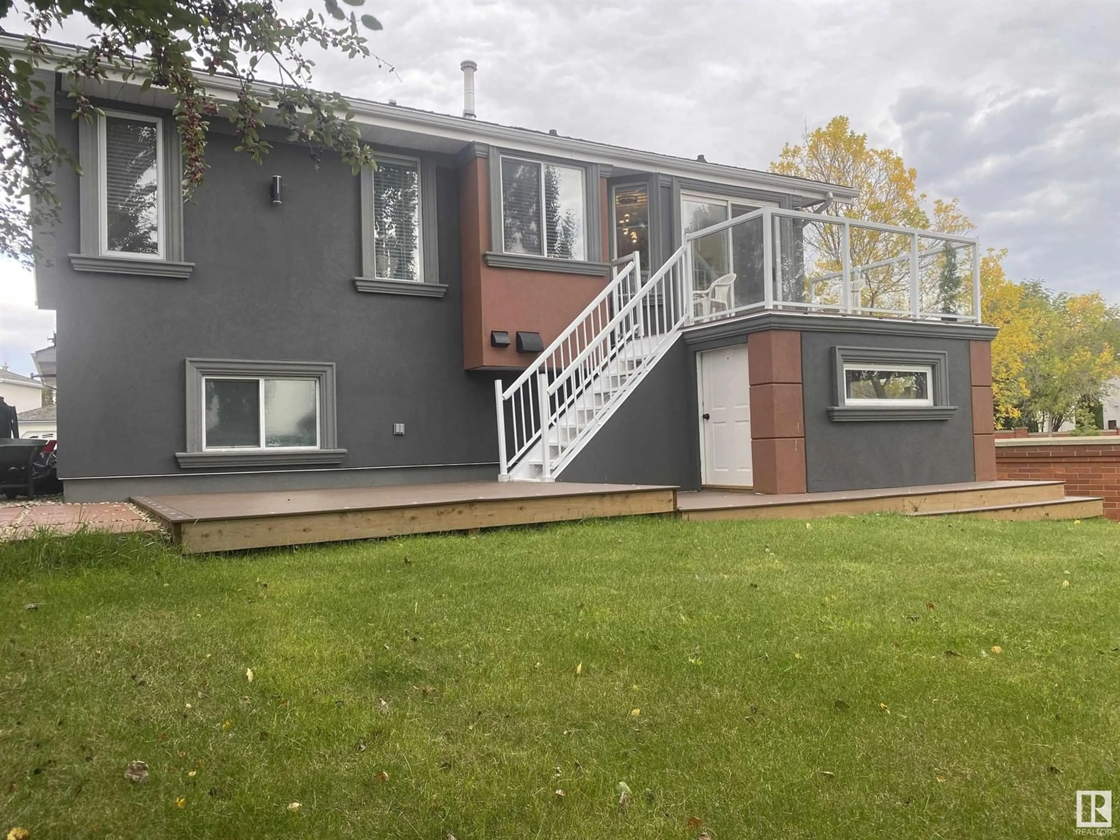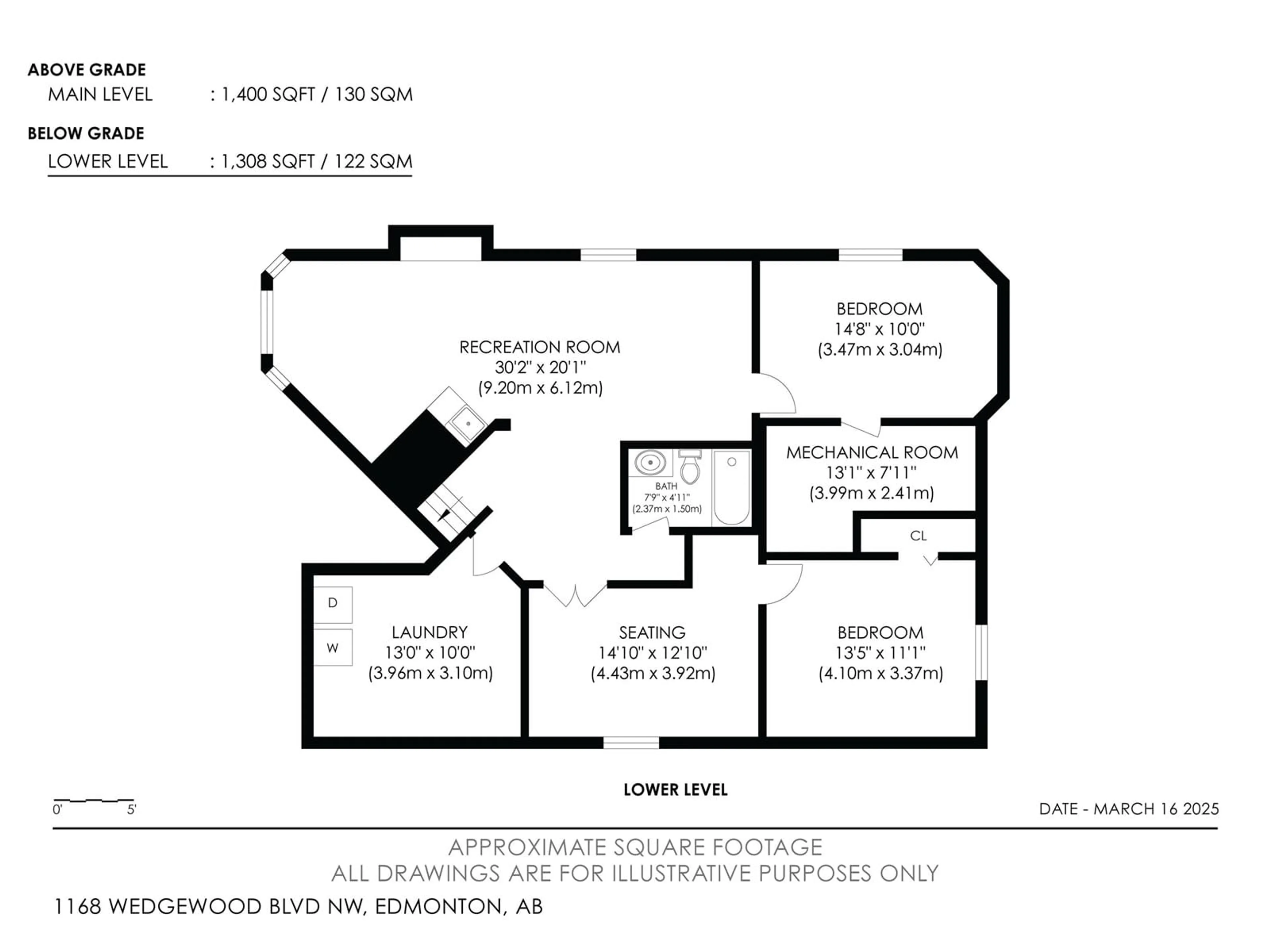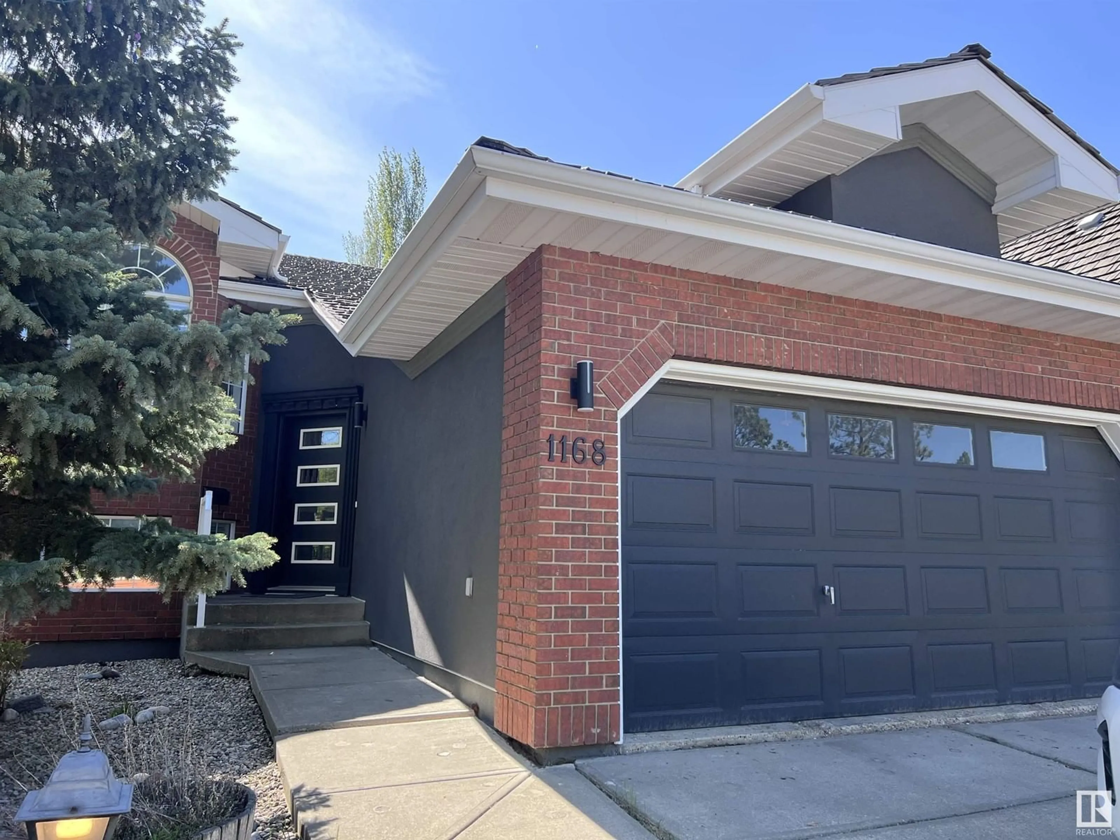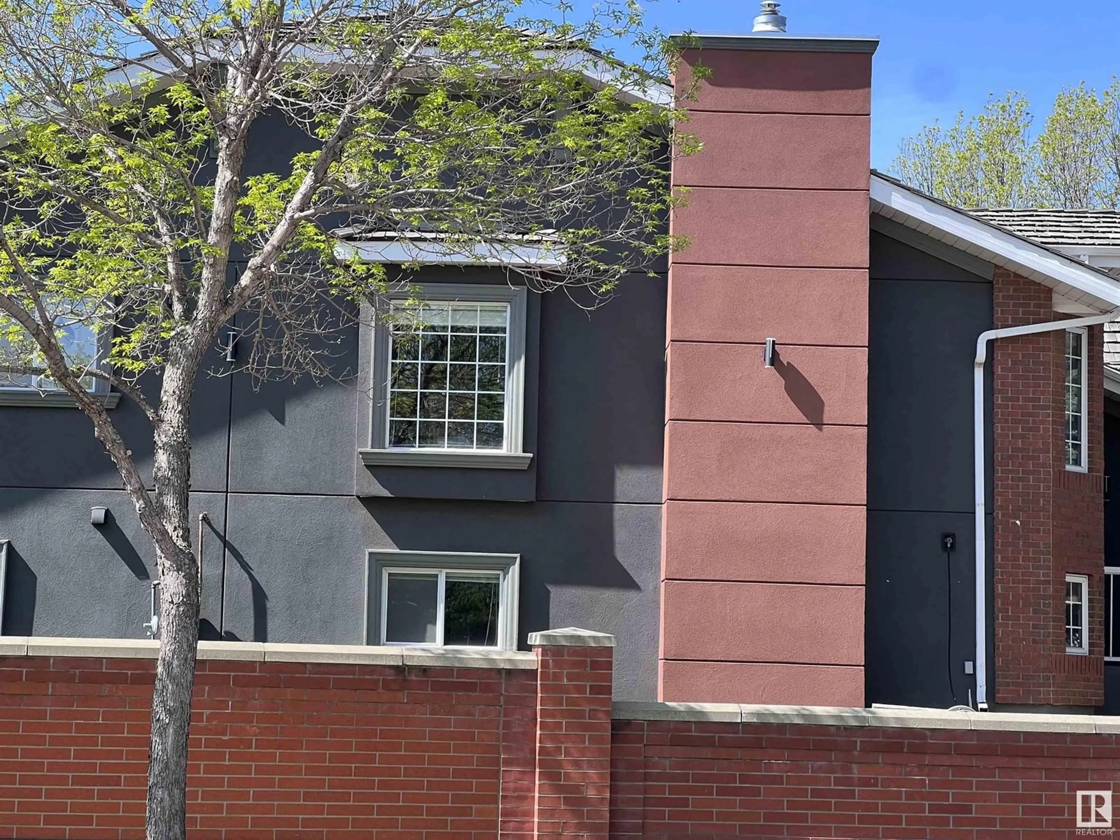1168 WEDGEWOOD BV, Edmonton, Alberta T6M2L5
Contact us about this property
Highlights
Estimated valueThis is the price Wahi expects this property to sell for.
The calculation is powered by our Instant Home Value Estimate, which uses current market and property price trends to estimate your home’s value with a 90% accuracy rate.Not available
Price/Sqft$435/sqft
Monthly cost
Open Calculator
Description
Welcome to this beautifully renovated 5-bedroom, 3-bathroom bi-level home, offers plenty of living space in the sought-after community of Wedgewood Heights (main level 1400 sqft, lower level 1313 sqft). This corner-lot gem boasts a new modern kitchen. Step into an airy and inviting space with vaulted ceilings and newly installed flat ceilings with sleek LED potlights, creating a bright and contemporary ambiance. The exterior has been fully updated with stylish acrylic stucco, new exterior door, and upgraded modern lighting. Enjoy the outdoors on the new composite deck, perfect for summer gatherings. The fully finished lower level provides additional living space, making this home ideal for families of all sizes. Heated double garage. Quick access to Anthony Henday Dr. ensures a seamless commute, while nearby schools, shopping, and parks add to the convenience. Take a stroll to the ravine and enjoy the natural beauty just steps from your door. (id:39198)
Property Details
Interior
Features
Main level Floor
Living room
Dining room
Kitchen
Primary Bedroom
Property History
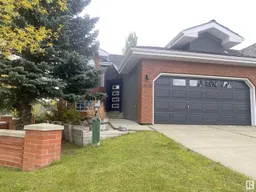 66
66
