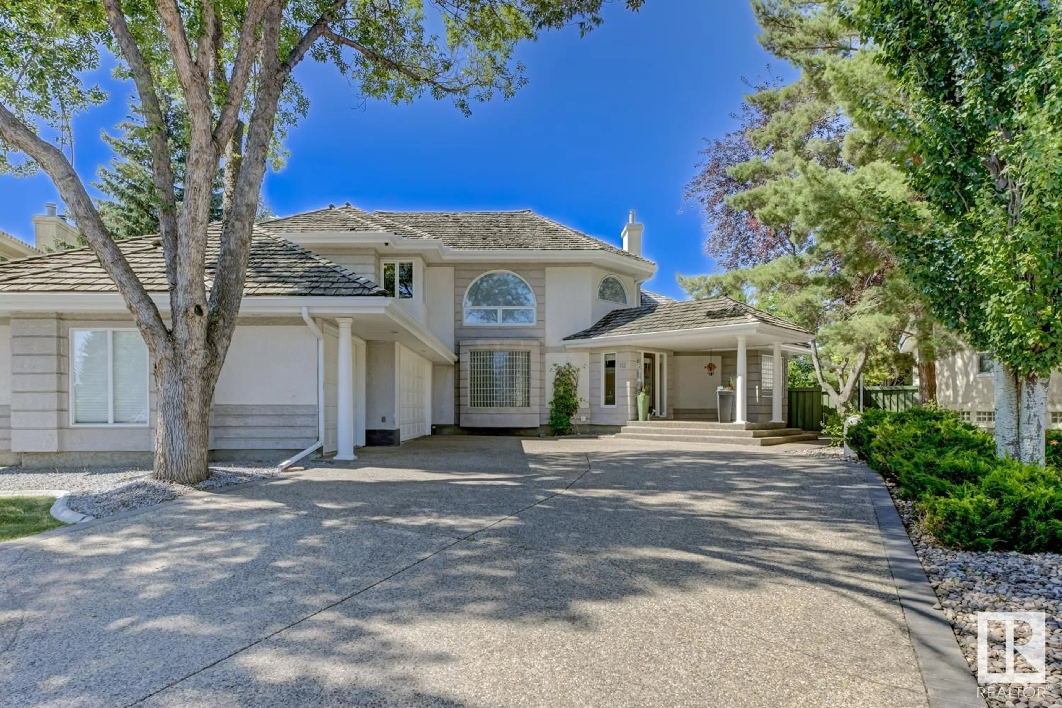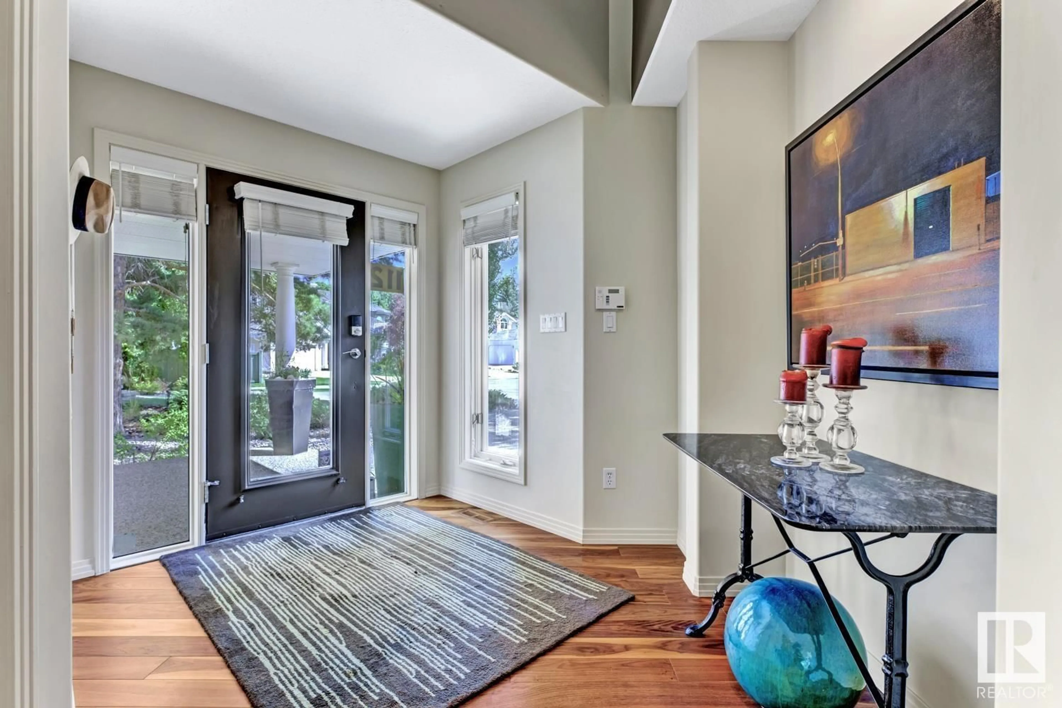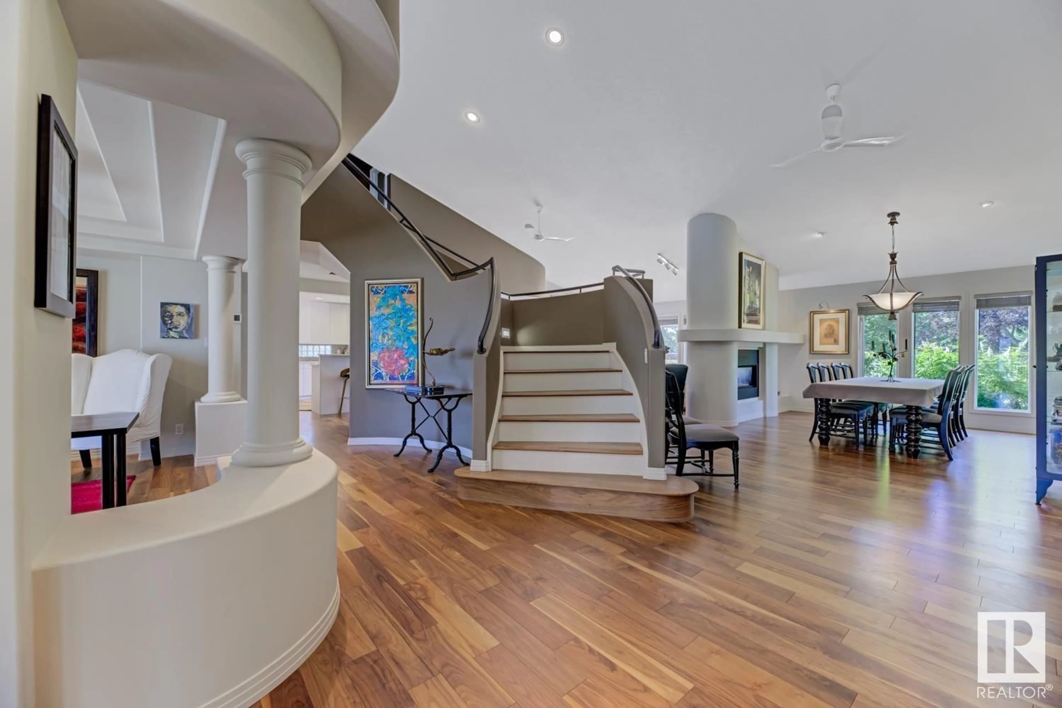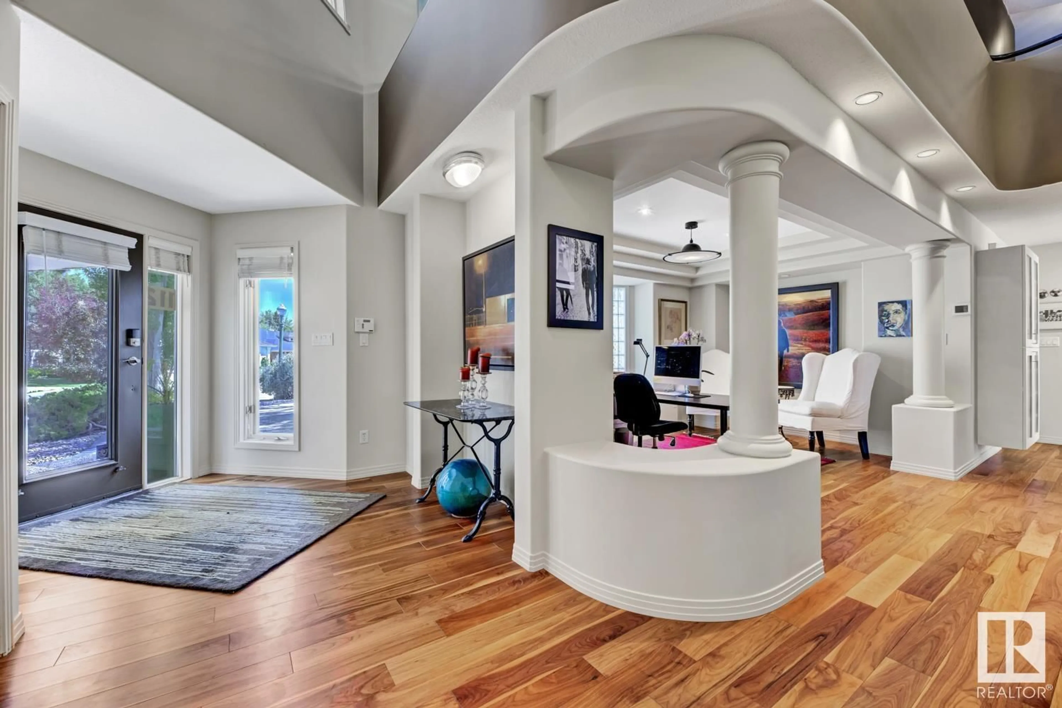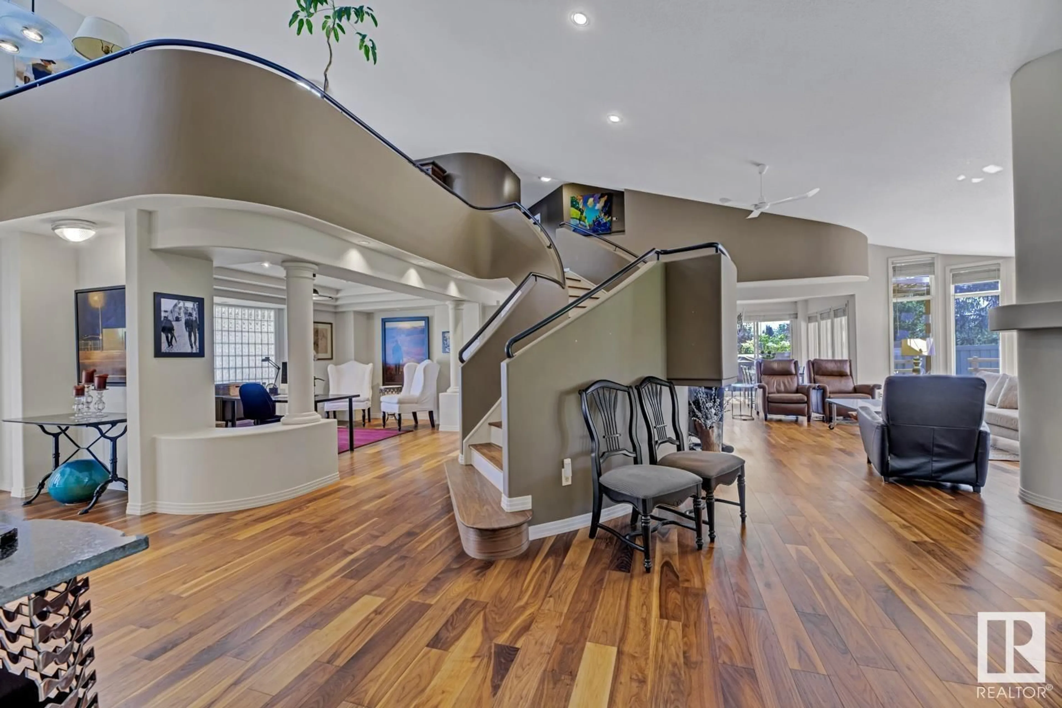112 WEAVER DR, Edmonton, Alberta T6M2J3
Contact us about this property
Highlights
Estimated valueThis is the price Wahi expects this property to sell for.
The calculation is powered by our Instant Home Value Estimate, which uses current market and property price trends to estimate your home’s value with a 90% accuracy rate.Not available
Price/Sqft$313/sqft
Monthly cost
Open Calculator
Description
Set in the sought-after community of Wedgewood Heights, this beautifully finished home combines elegant design with everyday comfort, all just steps from Edmonton’s scenic ravine trails. The main floor showcases hardwood flooring, recessed lighting, an updated kitchen with quartz counters, white cabinetry, SS appliances, & a large island with breakfast bar. A double-sided fireplace connects the living & dining rooms, while the open office impresses with tray ceilings & grand pillars. The main-floor primary suite features a W/I closet & luxurious ensuite, with a mudroom, laundry, & powder room completing the level. Upstairs offers 3 spacious bedrooms, a 5-piece bath, & a bright bonus/flex space open to below. The finished basement includes a rec room, gym, full bath, bedroom, & a versatile office that could easily serve as a guest room, hobby area, or theatre. Additional features include central A/C, built-in Vacuflo, & irrigation. Surrounded by mature trees, in a quiet & established neighbourhood. (id:39198)
Property Details
Interior
Features
Main level Floor
Living room
7.22 x 5.34Dining room
6.89 x 5.07Kitchen
4.03 x 3.82Primary Bedroom
4.77 x 4.6Exterior
Parking
Garage spaces -
Garage type -
Total parking spaces 7
Property History
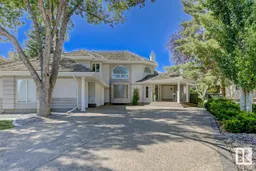 62
62
