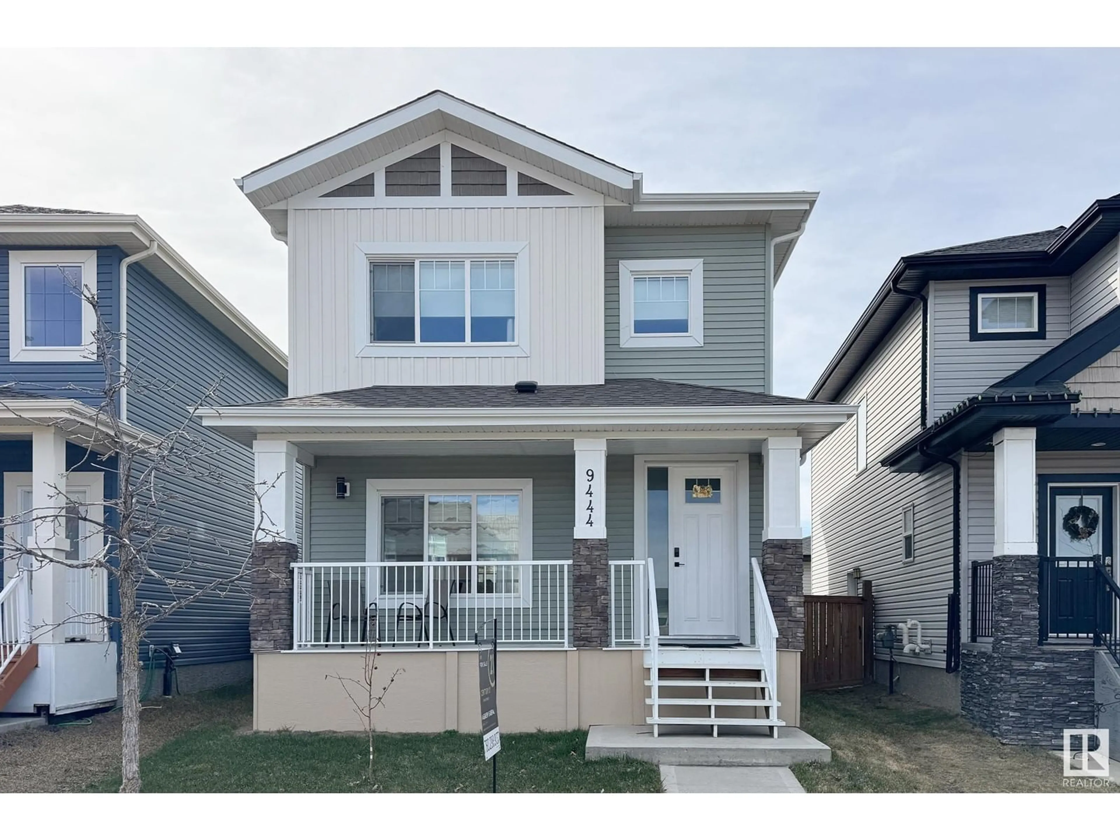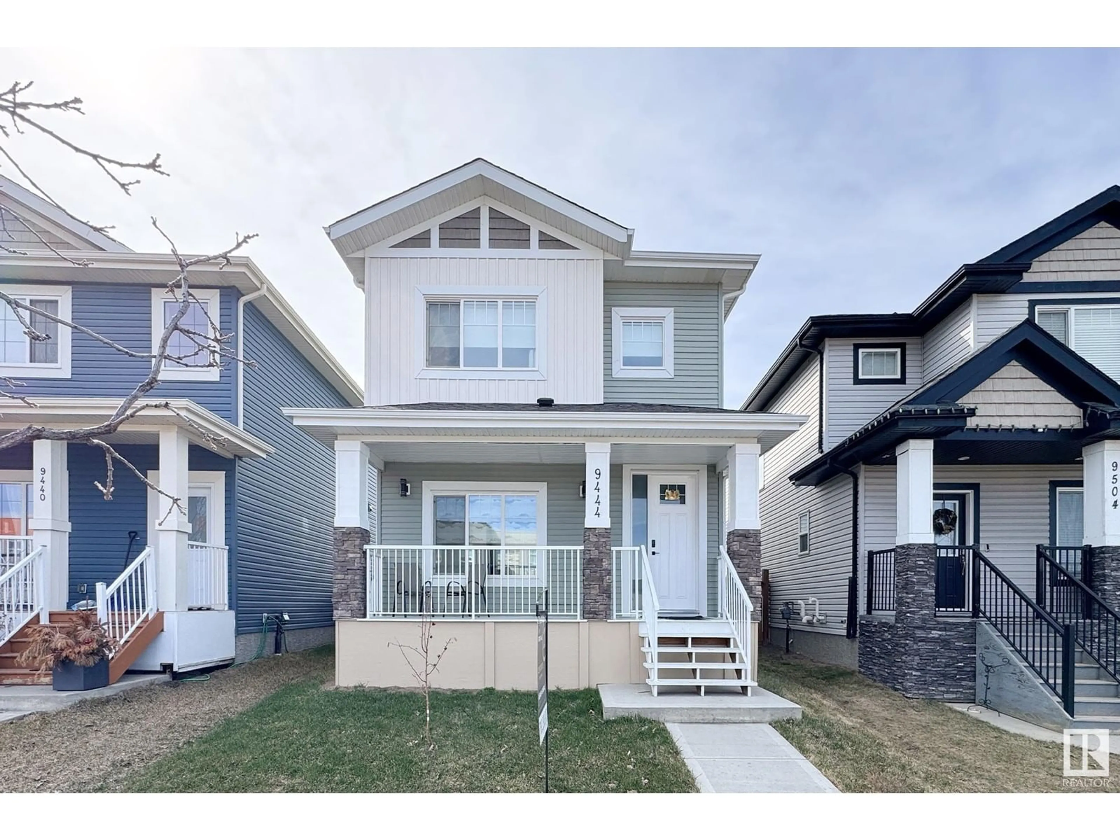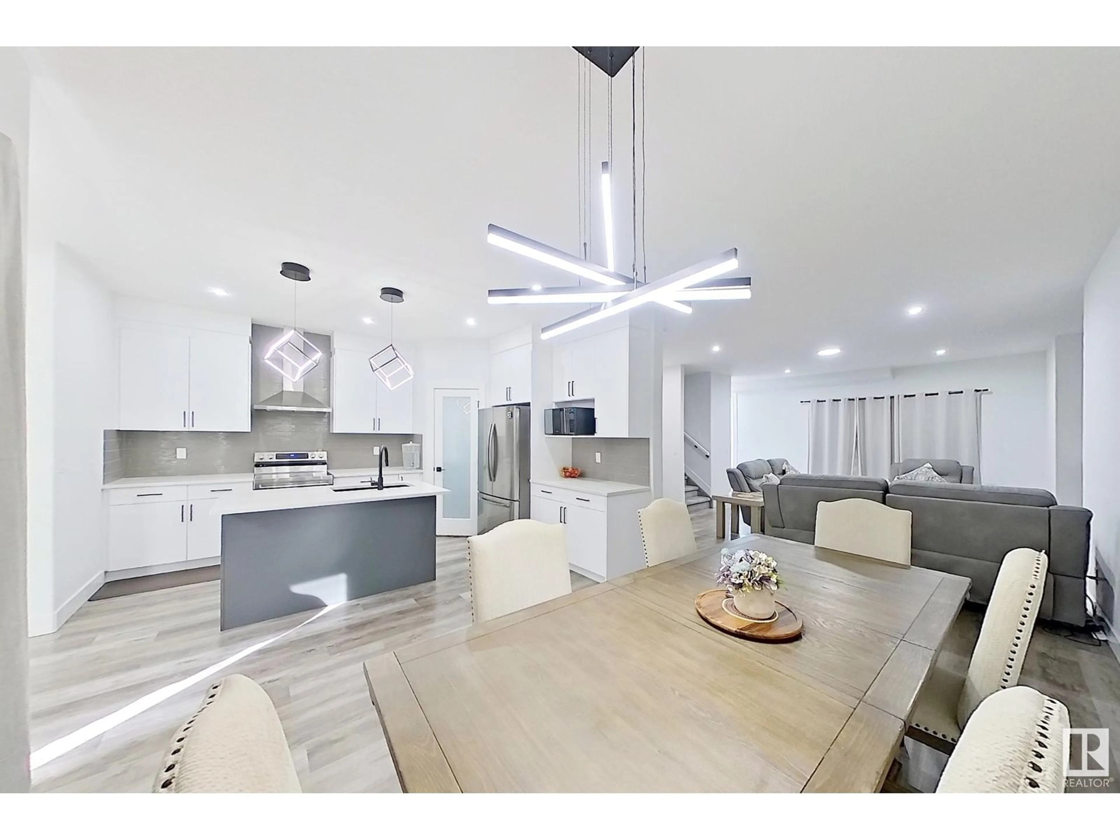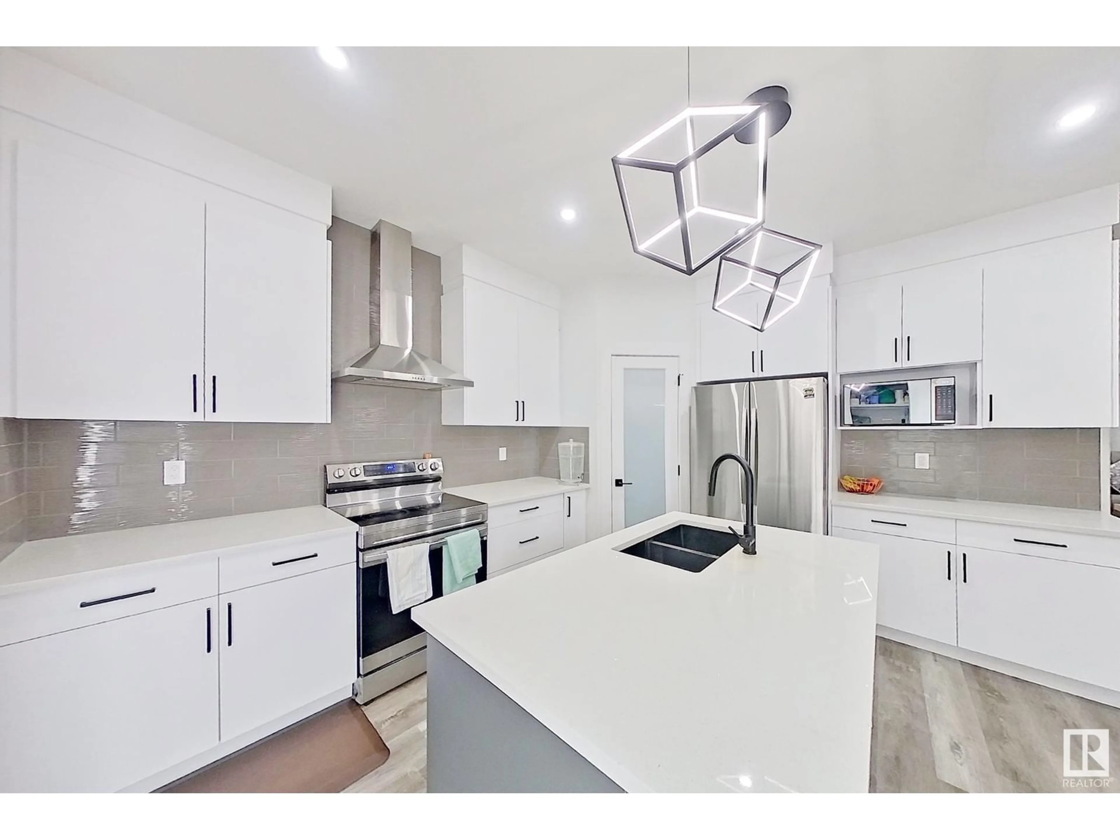NW - 9444 211 ST, Edmonton, Alberta T5T4R1
Contact us about this property
Highlights
Estimated ValueThis is the price Wahi expects this property to sell for.
The calculation is powered by our Instant Home Value Estimate, which uses current market and property price trends to estimate your home’s value with a 90% accuracy rate.Not available
Price/Sqft$317/sqft
Est. Mortgage$2,358/mo
Tax Amount ()-
Days On Market3 days
Description
Welcome to this beautifully upgraded single-family home in the sought-after community of Webber Greens, offering 1,727 sq ft of well-planned living space. The main floor features a modern kitchen with upgraded stainless steel appliances, a spacious dining area and bright living room.Upstairs features a spacious primary suite with walk-in closet and ensuite. Two additional bedrooms and another full bathroom complete the upper level. Enjoy 9-foot ceilings on all three levels including the basement, stylish rounded corners for an added touch of elegance and luxury vinyl plank flooring throughout the main and upper floor. A separate side entrance to the basement offers great potential for future development. Step outside to a double detached garage and a generously sized fully fenced backyard perfect for outdoor gatherings, kids’ play, or simply relaxing. Situated right across from Jr. High school and just a 5-minute drive to West Edmonton Mall this home is the ideal fit for a growing family. (id:39198)
Property Details
Interior
Features
Upper Level Floor
Primary Bedroom
4.15m x 3.96mBedroom 2
3.99m x 3.55mBedroom 3
3.90m x 3.12mProperty History
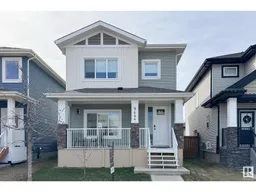 45
45
