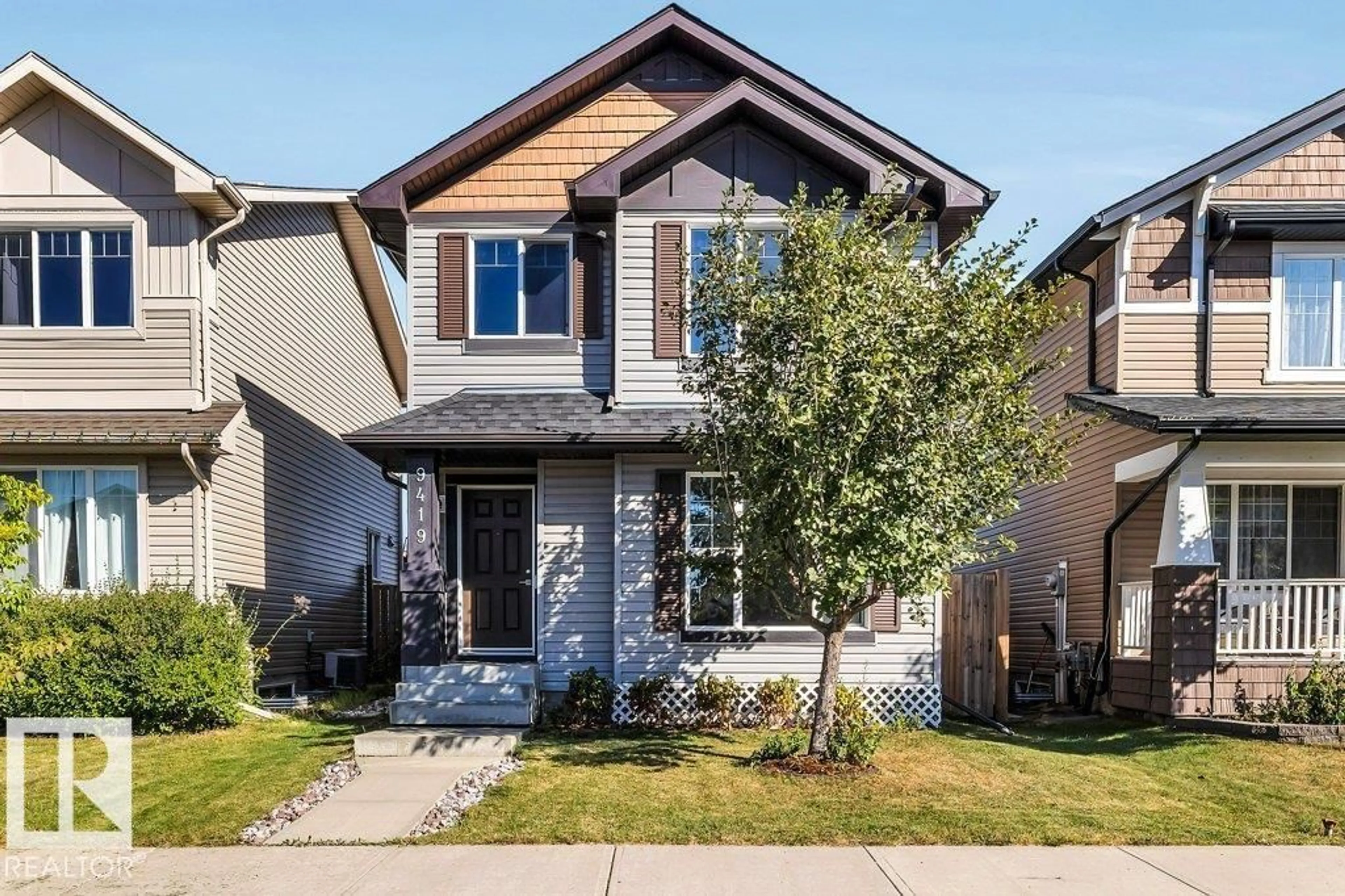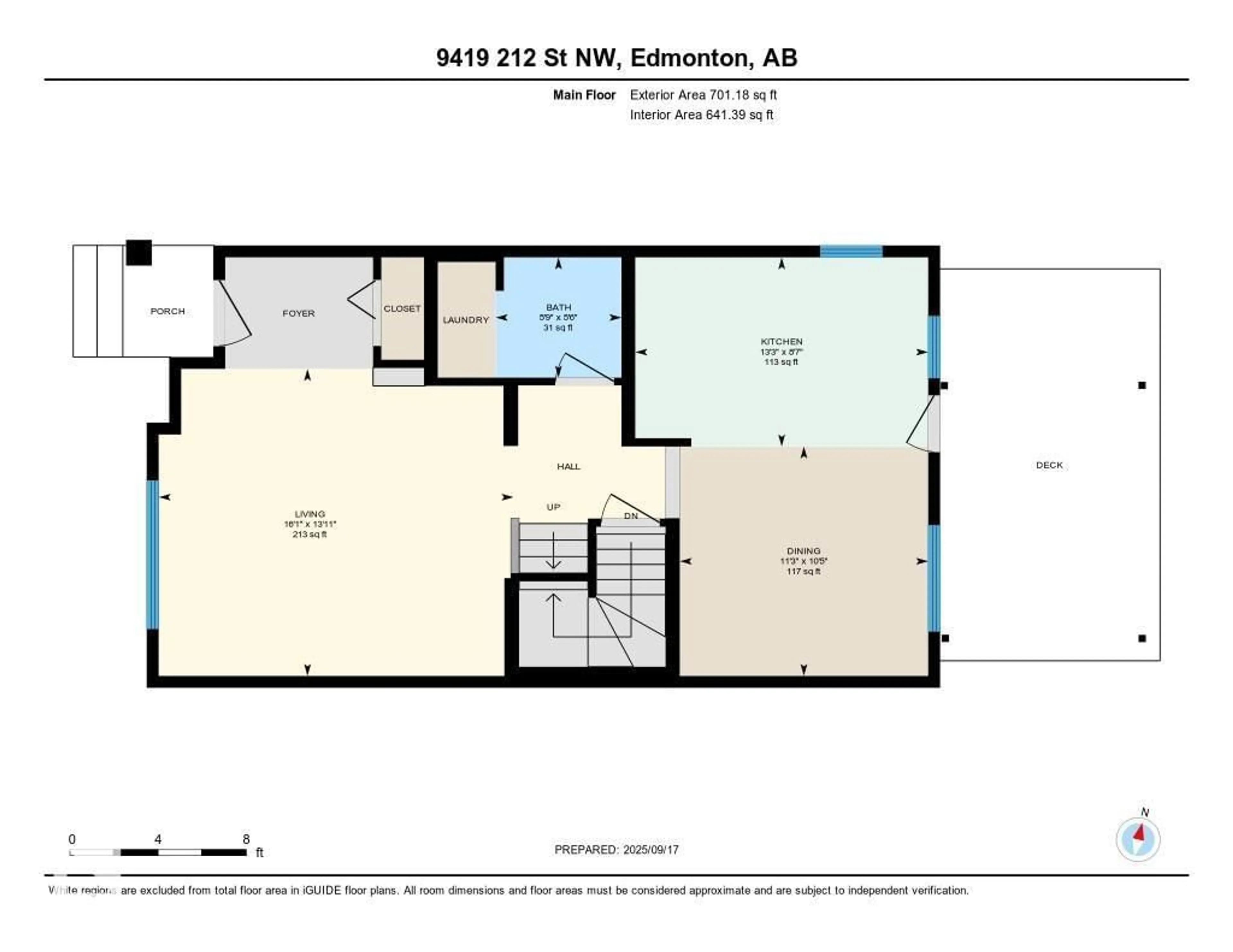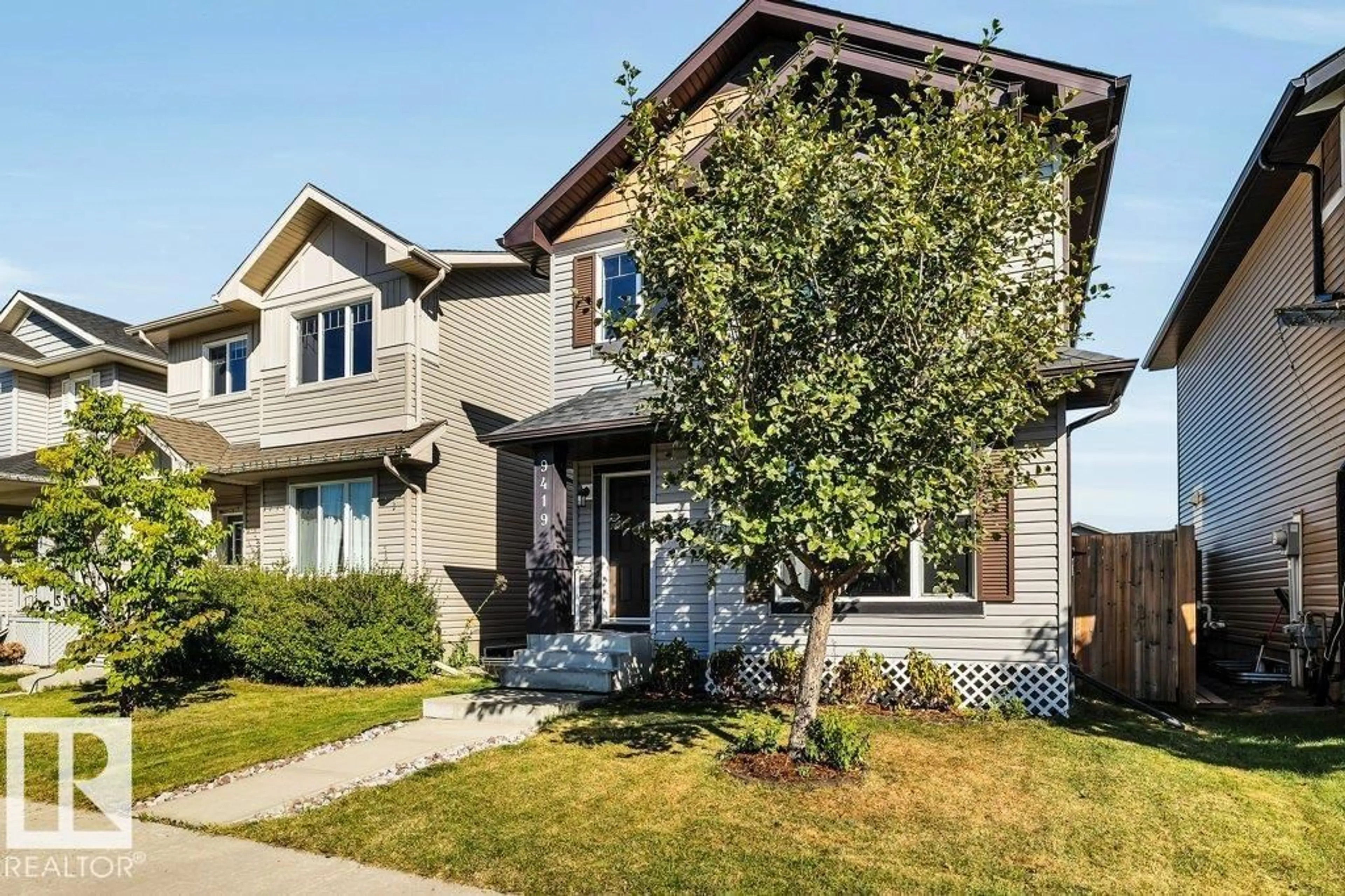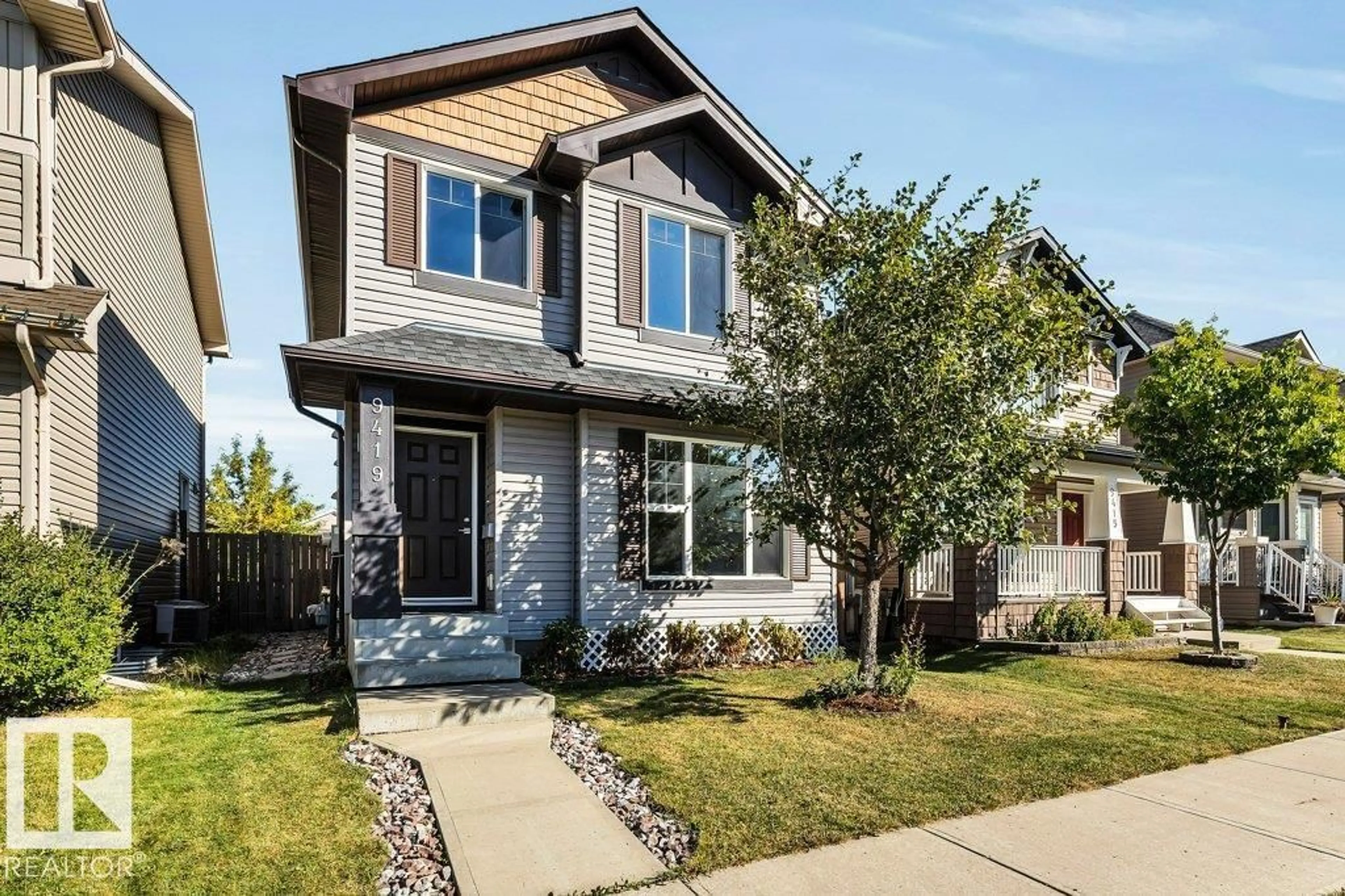9419 212 ST, Edmonton, Alberta T5T4R3
Contact us about this property
Highlights
Estimated valueThis is the price Wahi expects this property to sell for.
The calculation is powered by our Instant Home Value Estimate, which uses current market and property price trends to estimate your home’s value with a 90% accuracy rate.Not available
Price/Sqft$336/sqft
Monthly cost
Open Calculator
Description
FULLY FINISHED! Welcome to this Landmark built home with super functional and efficient layout! Offering over 2000 sqft of living space with spacious living room with gleaming hardwood flooring & big windows to the front yard with sunny west exposure, kitchen with GRANITE countertops, island with extended eating bar, upgraded stainless appliances, open to the dining nook with windows to the fenced and landscaped back yard with no maintenance composite deck and cover that stays, main floor laundry/powder room completes the main level, upper level with 3 very good sized bedrooms, primary with 4 piece bath and walk in closet, basement completed (with permits) offers family room wired for surround sound, a bedroom and a full 4 piece bath! 20x20 detached garage completes the package! Excellent location in family friendly neighbourhood, walk to school, minutes to Save-On-Foods anchored strip mall, close to Costco, all major amenities and connecting routes! Excellent value. (id:39198)
Property Details
Interior
Features
Main level Floor
Living room
16'1 x 13'11Dining room
11'3 x 10'5Kitchen
13'3 x 8'7Property History
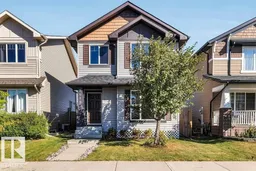 46
46
