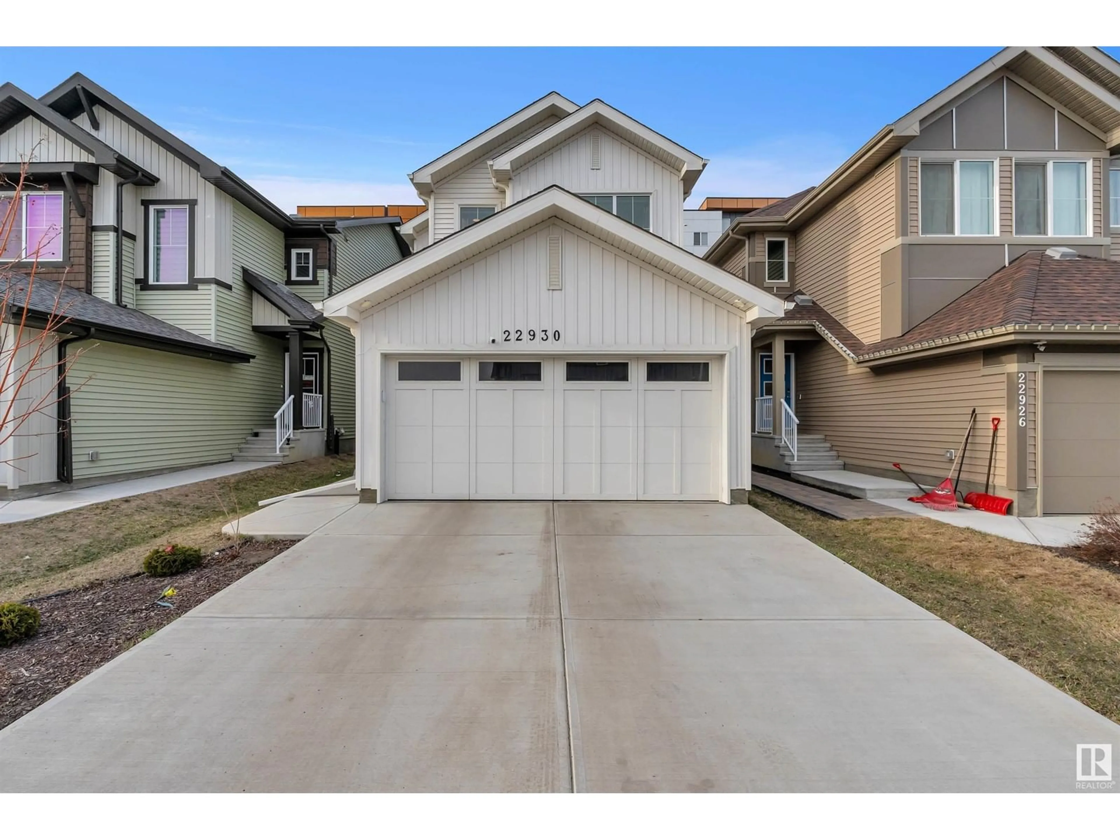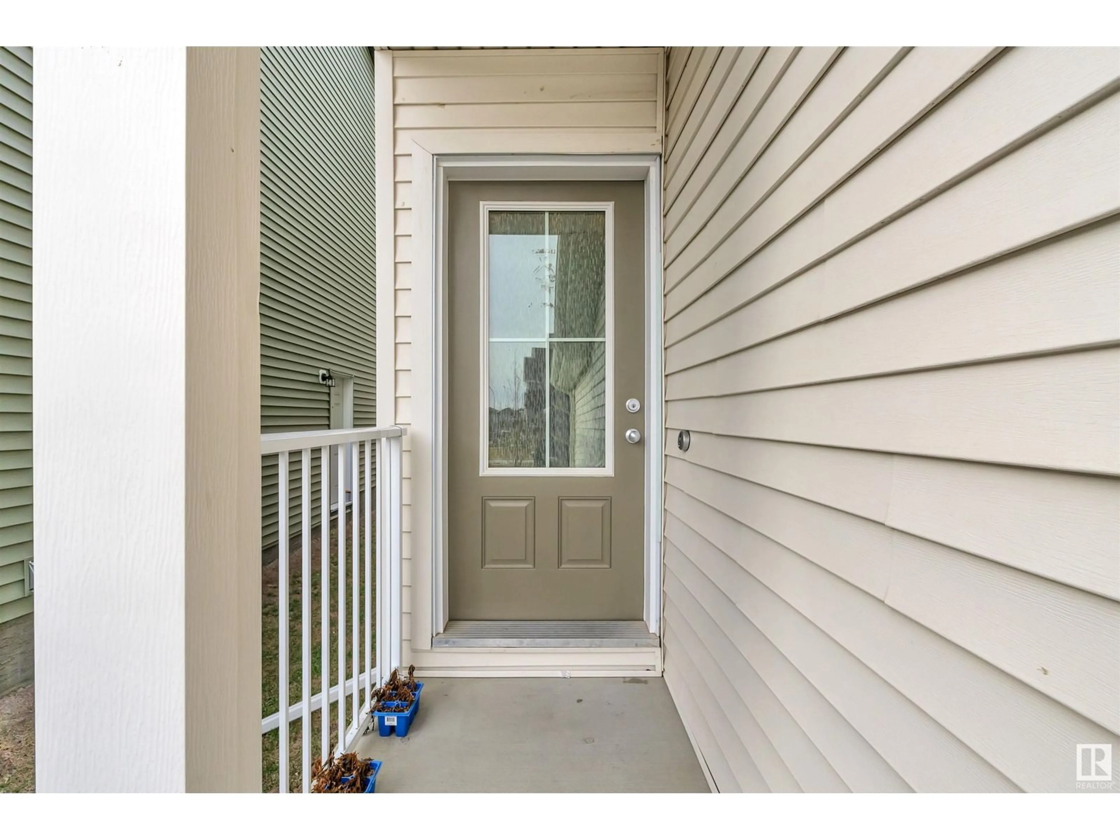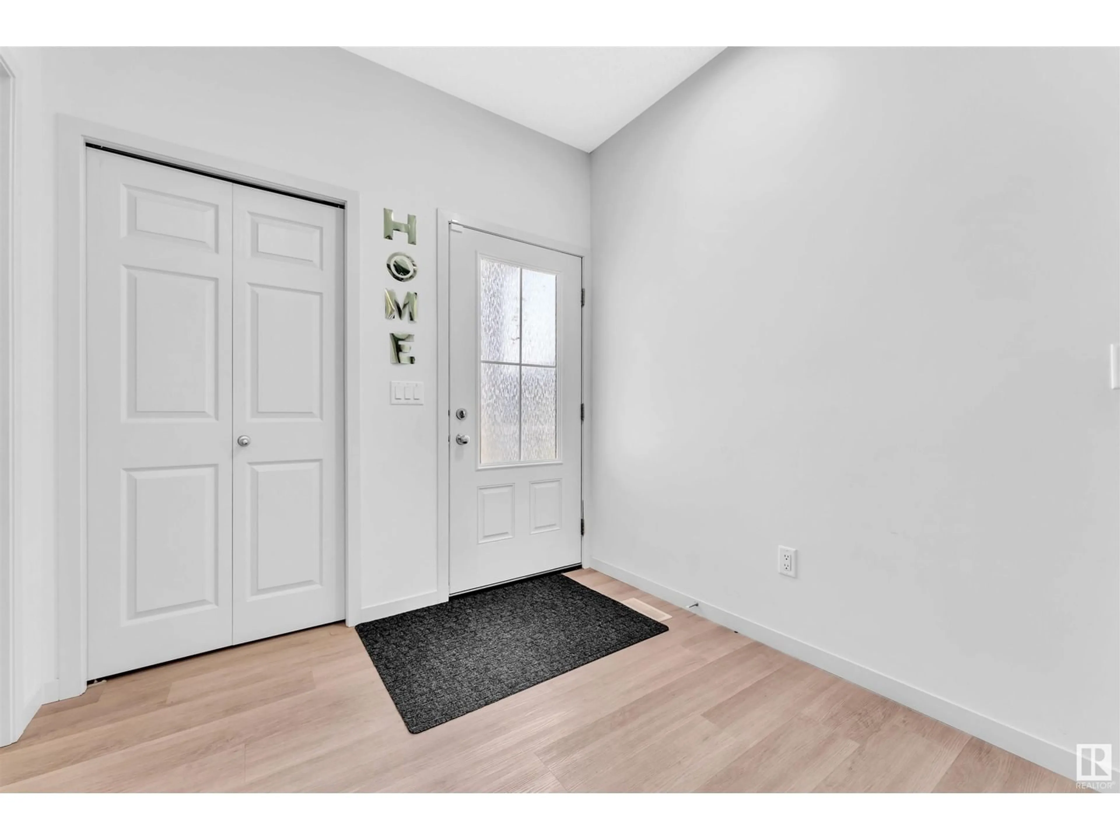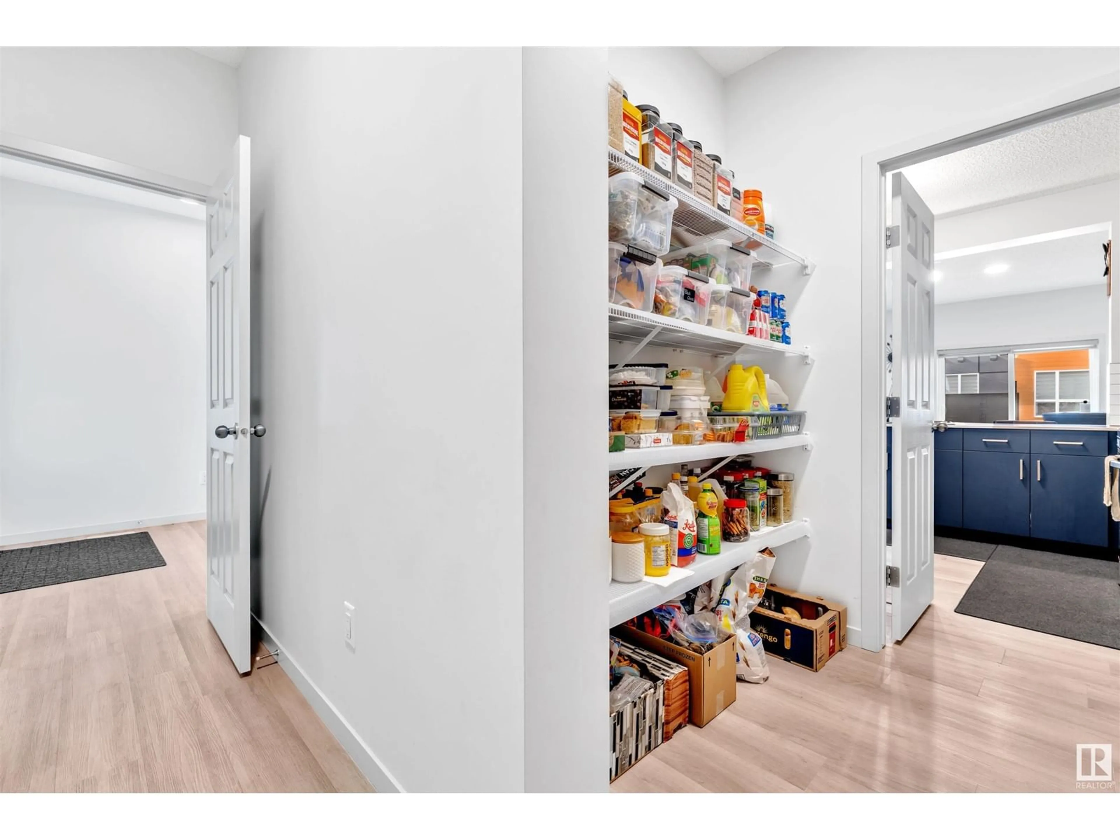22930 96A AV, Edmonton, Alberta T5T7R3
Contact us about this property
Highlights
Estimated ValueThis is the price Wahi expects this property to sell for.
The calculation is powered by our Instant Home Value Estimate, which uses current market and property price trends to estimate your home’s value with a 90% accuracy rate.Not available
Price/Sqft$297/sqft
Est. Mortgage$2,362/mo
Tax Amount ()-
Days On Market37 days
Description
Beautiful Detached Home with double car garage Nestled in the highly sought-after neighbourhood of Secord, this home epitomizes modern living with its clean lines + efficient layout. upon entrance on main floor you will find mudroom, half bath, living area, dining nook, kitchen & pantry. Upper level you will find bonus room , primary bedroom with W/I Closet & ensuite, 2 more bedrooms & common bathroom. Laundry room on upper level. Unfinished Basement with separate entrance is ready for your personal finishes. Located right off Anthony Henday, within minutes drive to Whitemud Drive, Stony Plain Road, Lewis Farms Transit Centre, Misericordia Community Hospital, schools, shopping, golf, and parks. (id:39198)
Property Details
Interior
Features
Main level Floor
Living room
Dining room
Kitchen
Property History
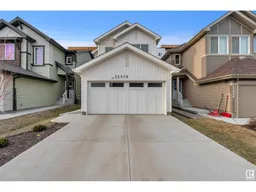 31
31
