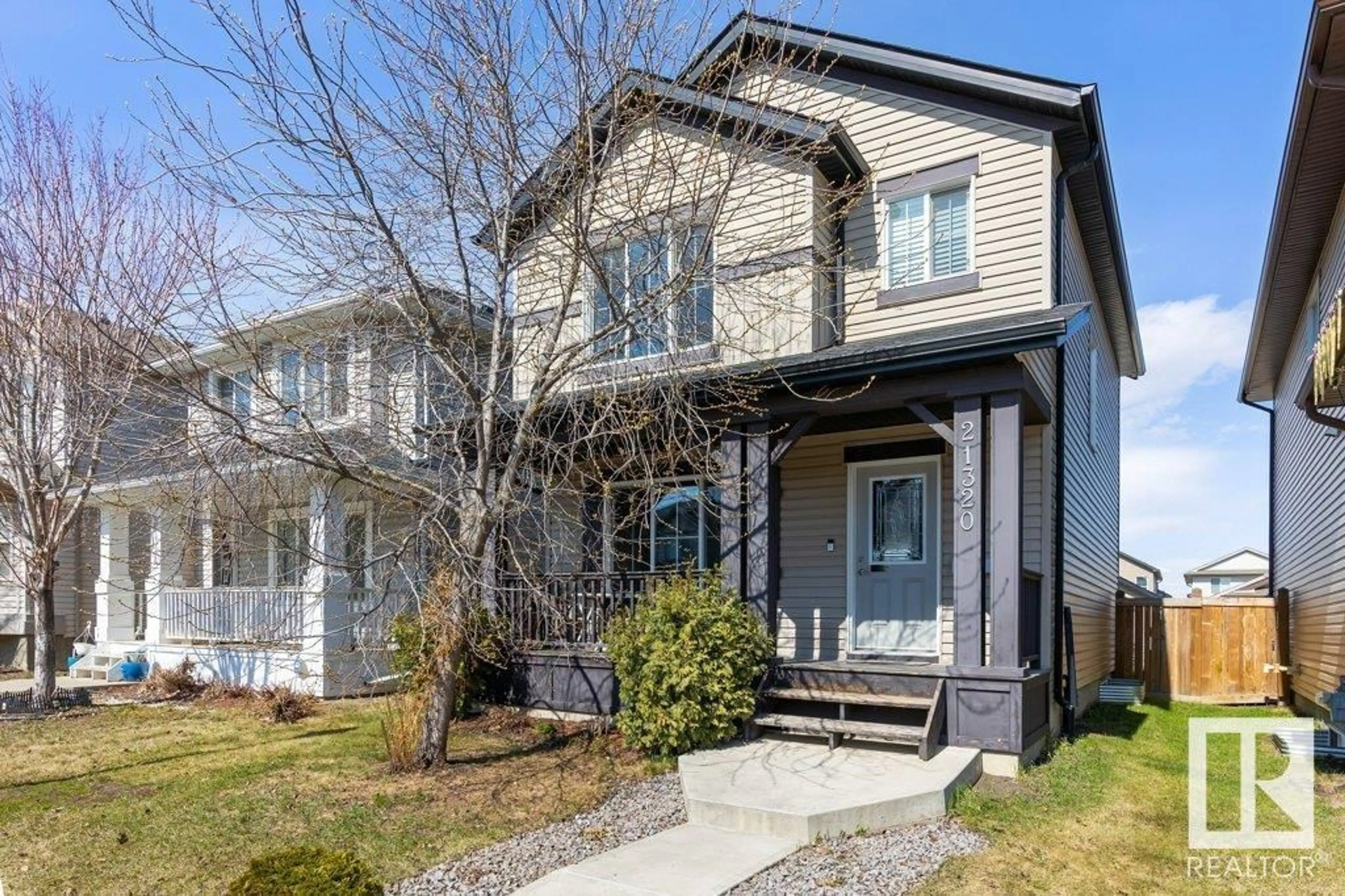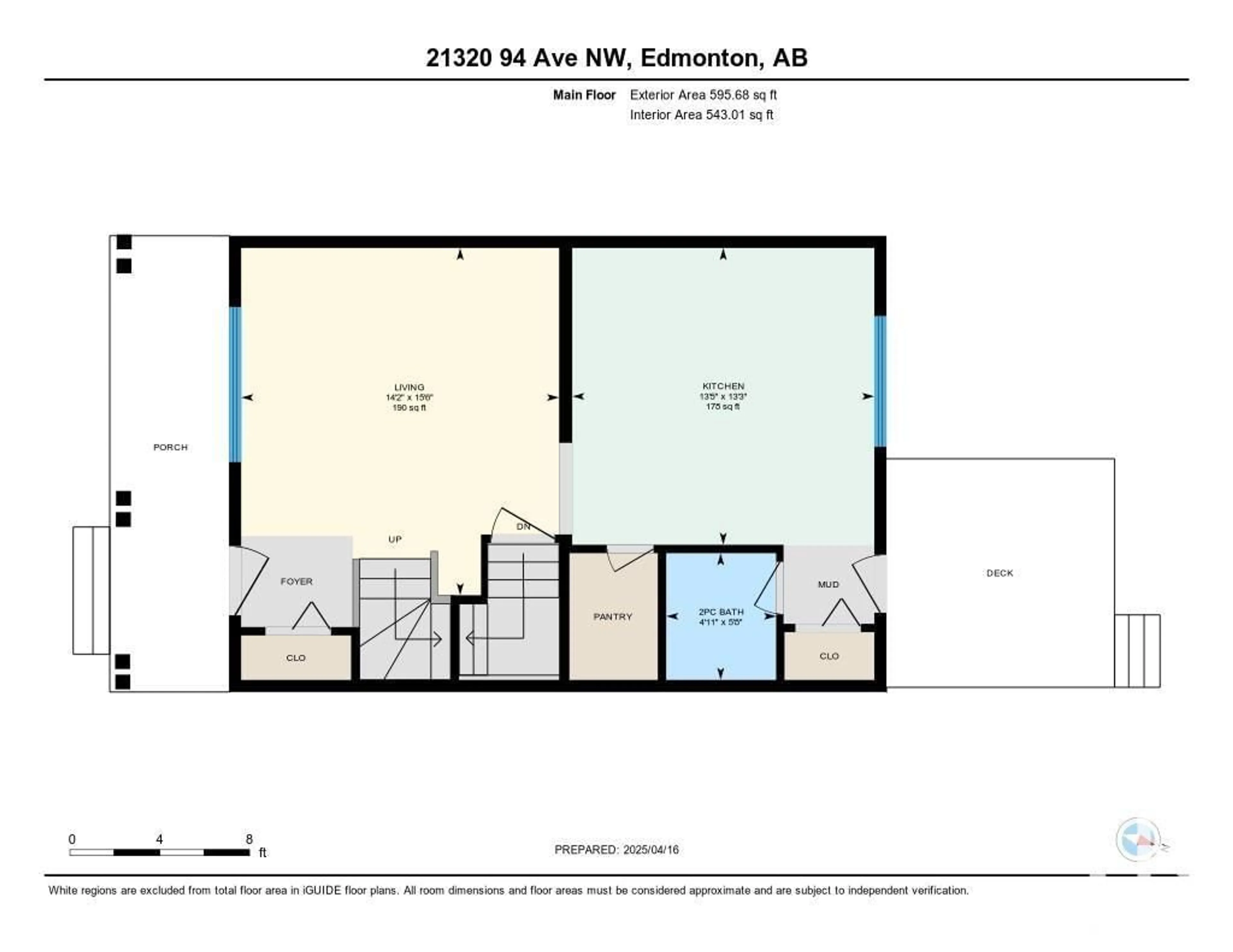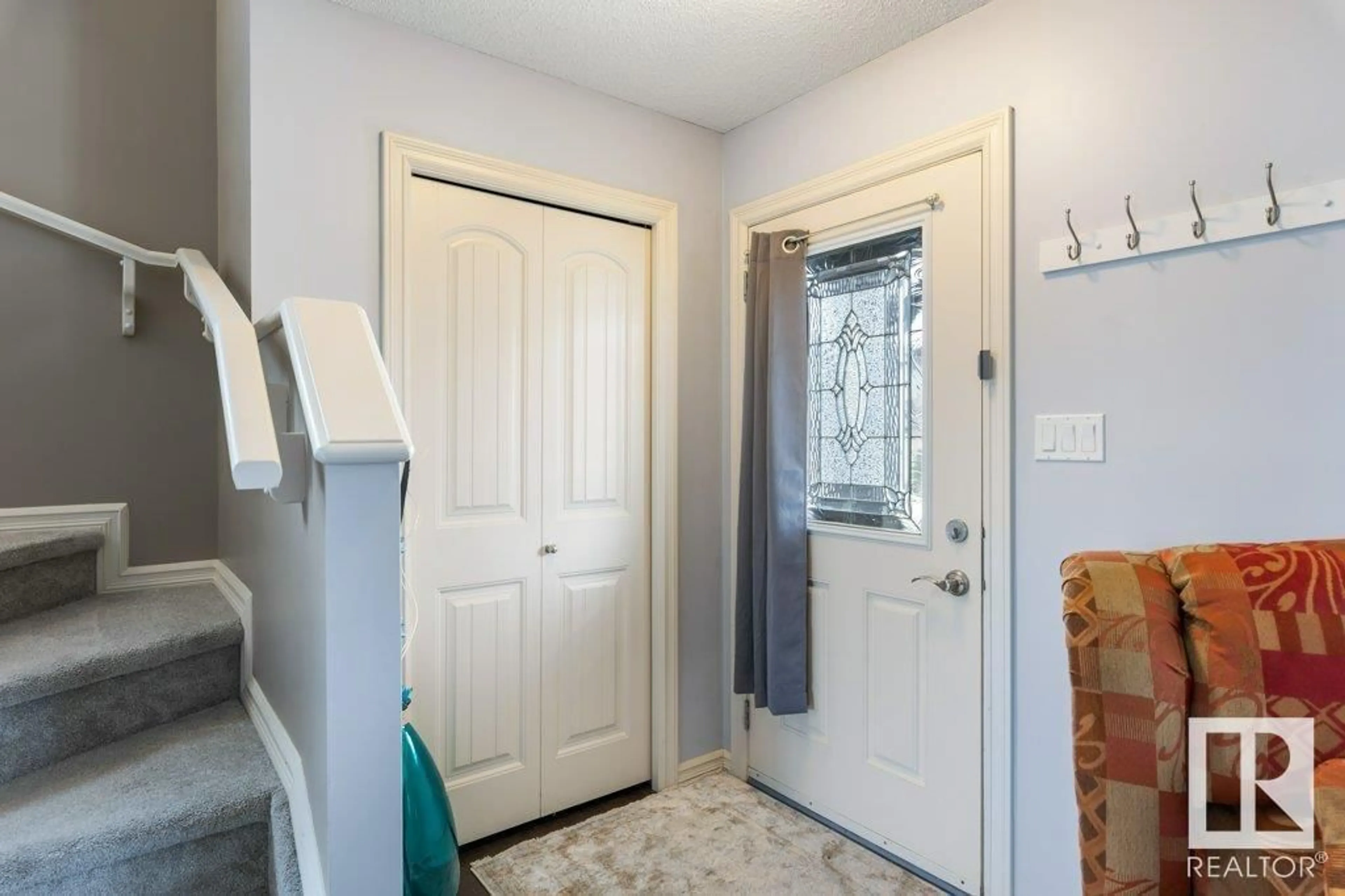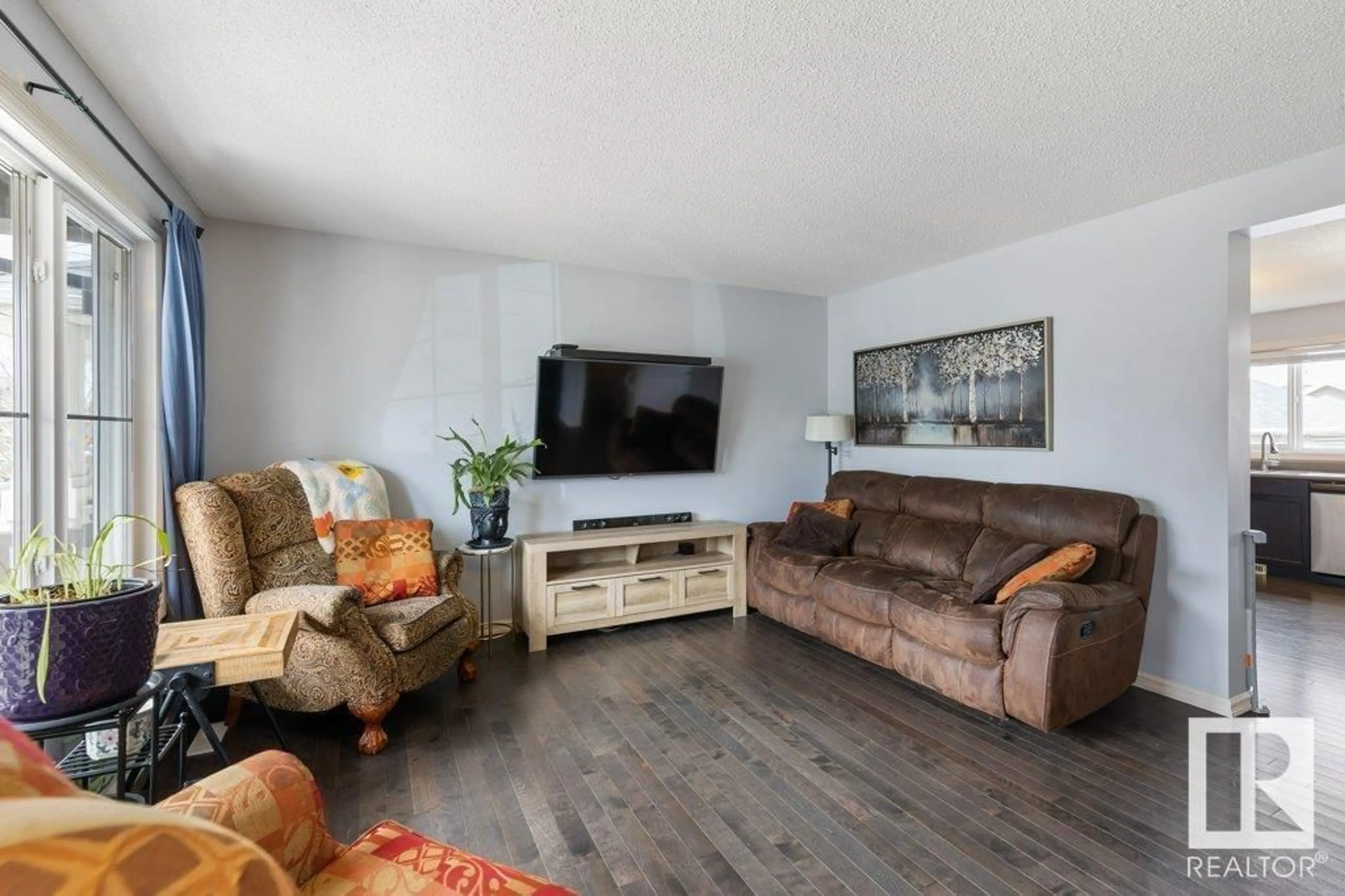21320 94 AV, Edmonton, Alberta T5T4E5
Contact us about this property
Highlights
Estimated ValueThis is the price Wahi expects this property to sell for.
The calculation is powered by our Instant Home Value Estimate, which uses current market and property price trends to estimate your home’s value with a 90% accuracy rate.Not available
Price/Sqft$378/sqft
Est. Mortgage$1,970/mo
Tax Amount ()-
Days On Market4 days
Description
Fall in love with this fully finished 2-storey beauty in sought-after Webber Greens! Just steps to schools, parks & all amenities—with quick access to the Henday & Yellowhead for effortless commuting. The sunlit main floor shines with hardwood throughout, a stylish kitchen featuring soft-close cabinets, walk-in pantry & handy 2-pce bath. Step outside to your private, low-maintenance backyard oasis with raised garden beds & a double detached garage! Upstairs, enjoy a spacious primary suite with walk-in closet, 2 more generous bedrooms & a 4-pce bath. The basement is a showstopper—boasting a cozy family room, 4th bedroom & spa-like bath with a massive walk-in shower, plus laundry & storage! Upgrades include: tankless hot water, basement soundproofing, new carpet (2020), & sleek updated backsplash. This is the perfect family home—stylish, spacious & move-in ready! (id:39198)
Property Details
Interior
Features
Main level Floor
Living room
4.72 x 4.32Dining room
Kitchen
4.1 x 4.03Property History
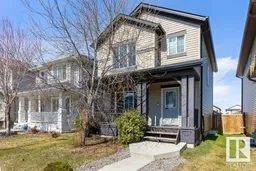 55
55
