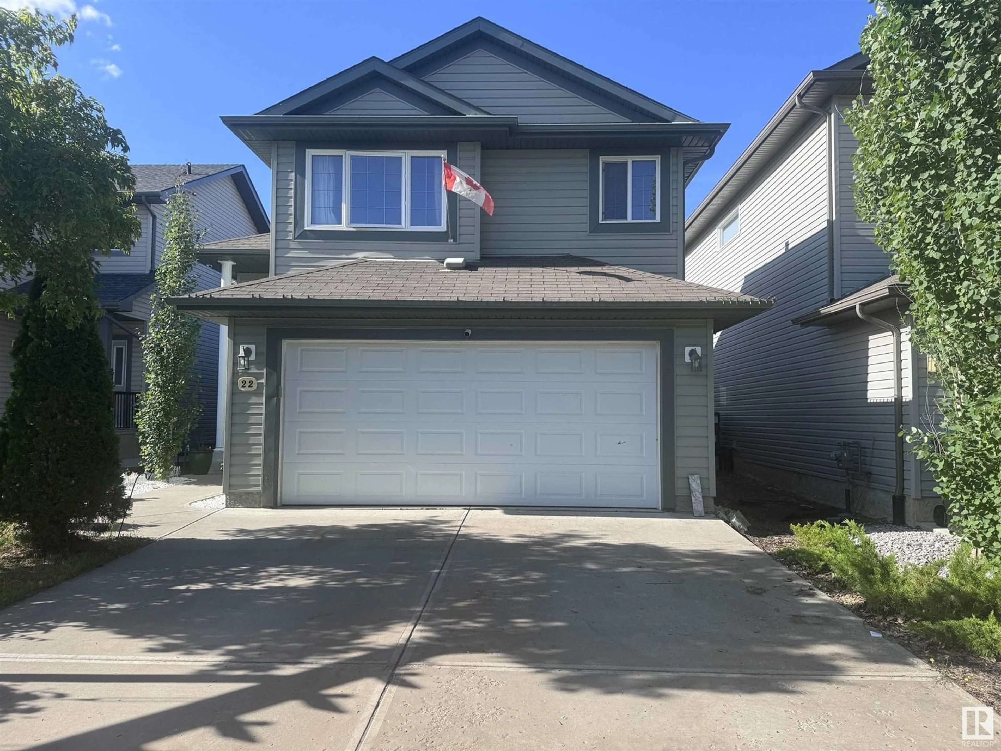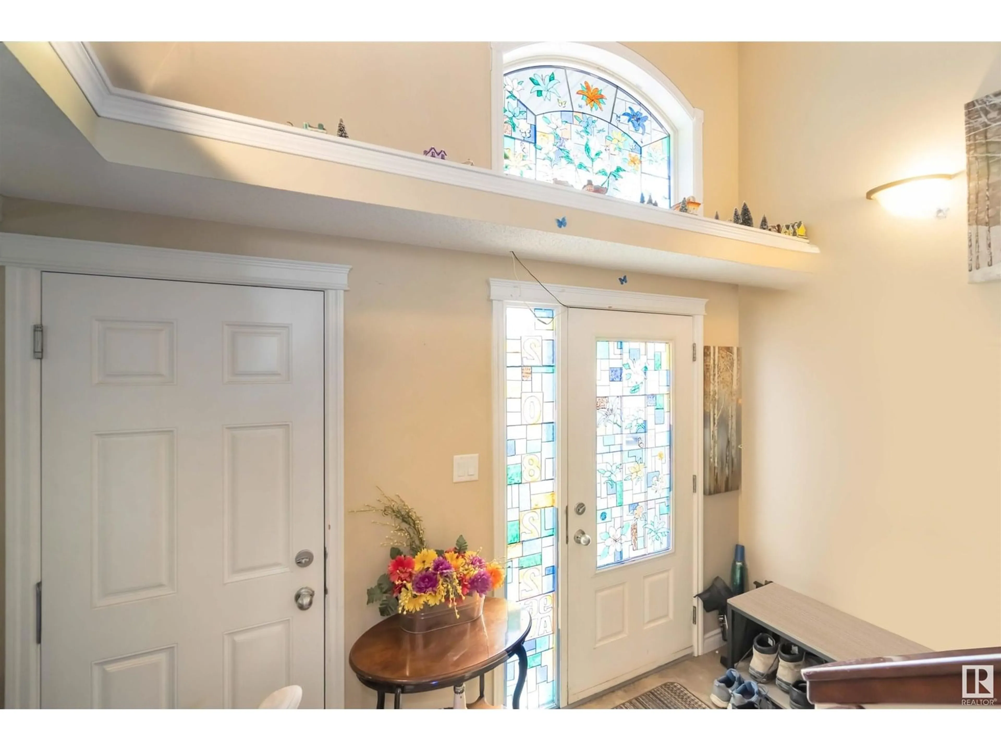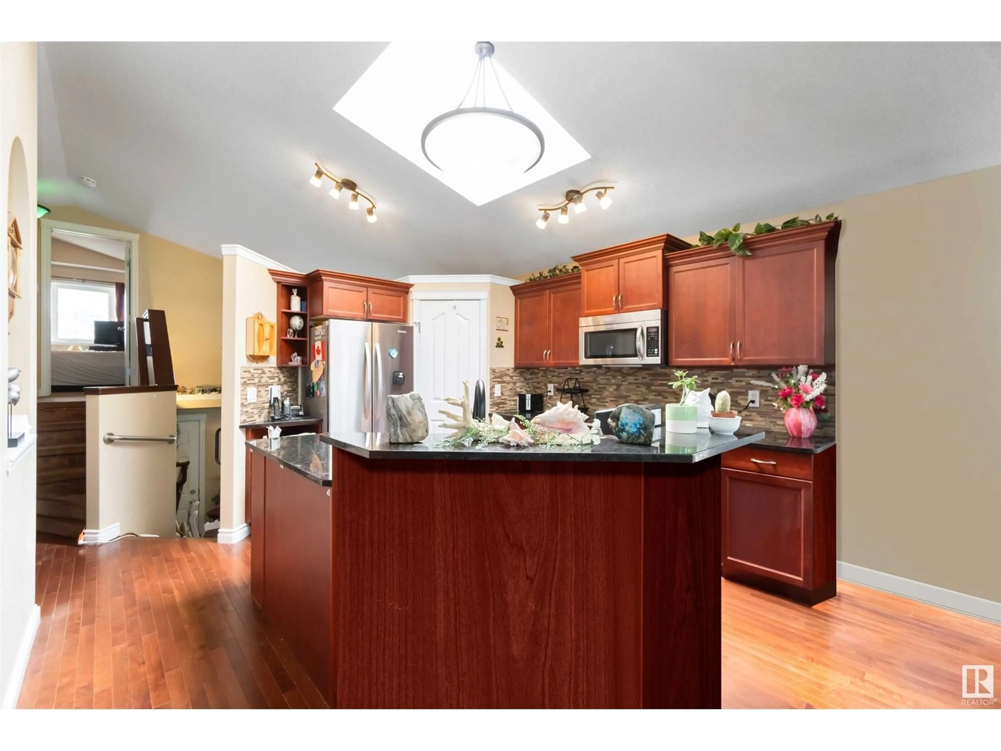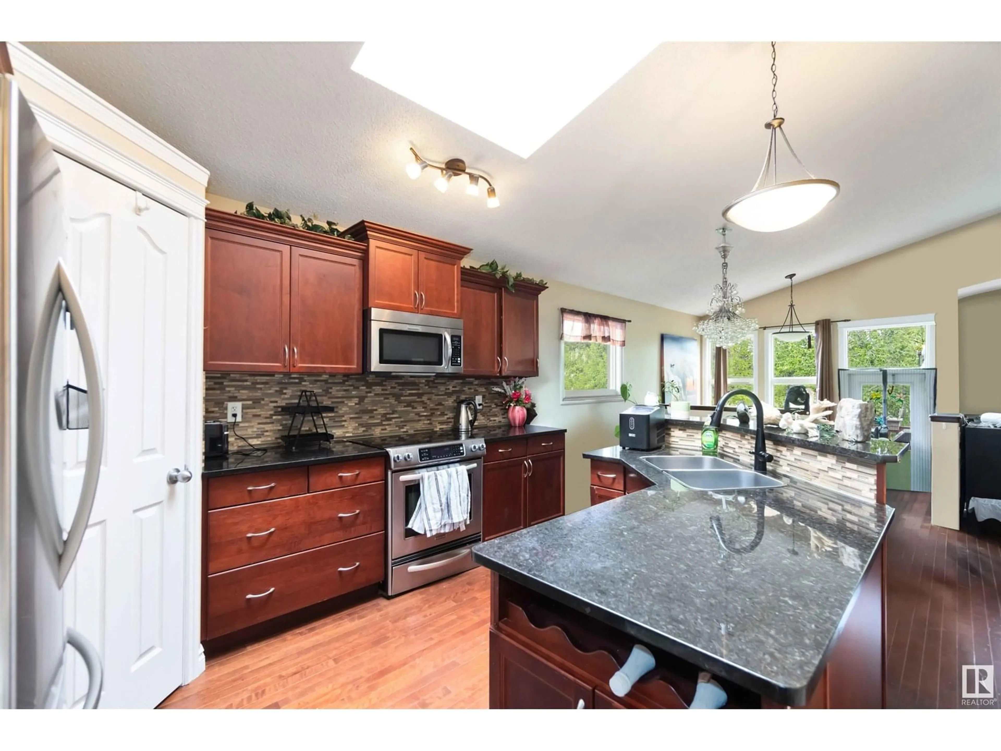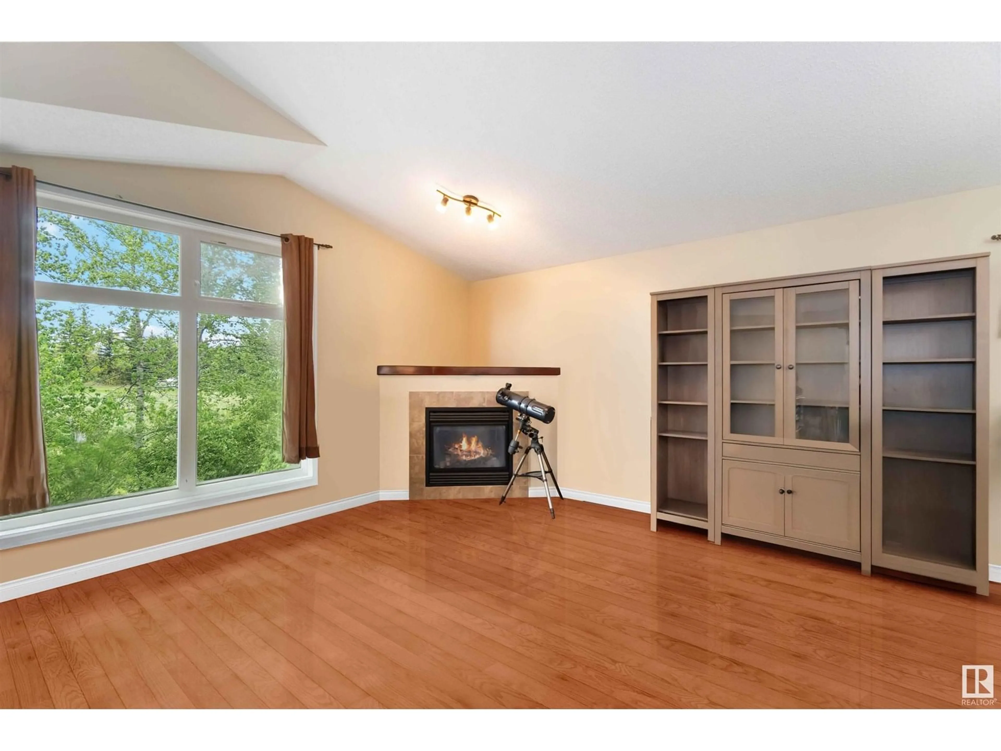20822 96A AV, Edmonton, Alberta T5T4E7
Contact us about this property
Highlights
Estimated valueThis is the price Wahi expects this property to sell for.
The calculation is powered by our Instant Home Value Estimate, which uses current market and property price trends to estimate your home’s value with a 90% accuracy rate.Not available
Price/Sqft$369/sqft
Monthly cost
Open Calculator
Description
Welcome to the Heart of Webber Greens! This beautiful bi-level offers 4 spacious bedrooms, 3 full baths, and a double attached garage—all just minutes from schools, parks, ponds, public transit, Lewis Estates Golf Course, and major routes like the Henday and Whitemud. Step into a bright and open main floor layout, perfect for entertaining. The kitchen features espresso cabinetry to the ceiling, a solid-shelf walk-through pantry, stainless steel appliances, a functional island, and elegant countertops. Garden doors off the dining room lead to a beautiful wood deck overlooking lush greenery.Upstairs, you'll find a welcoming family room, a stunning primary suite with a luxurious ensuite and walk-in closet, plus one additional large bedroom and a 4-piece bath.The finished basement adds even more living space, including 2 additional bedrooms, a rec room for movie nights or game days, and loads of storage throughout. (id:39198)
Property Details
Interior
Features
Main level Floor
Primary Bedroom
Bedroom 2
Property History
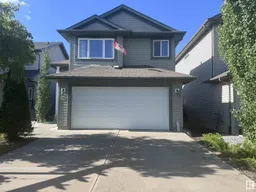 19
19
