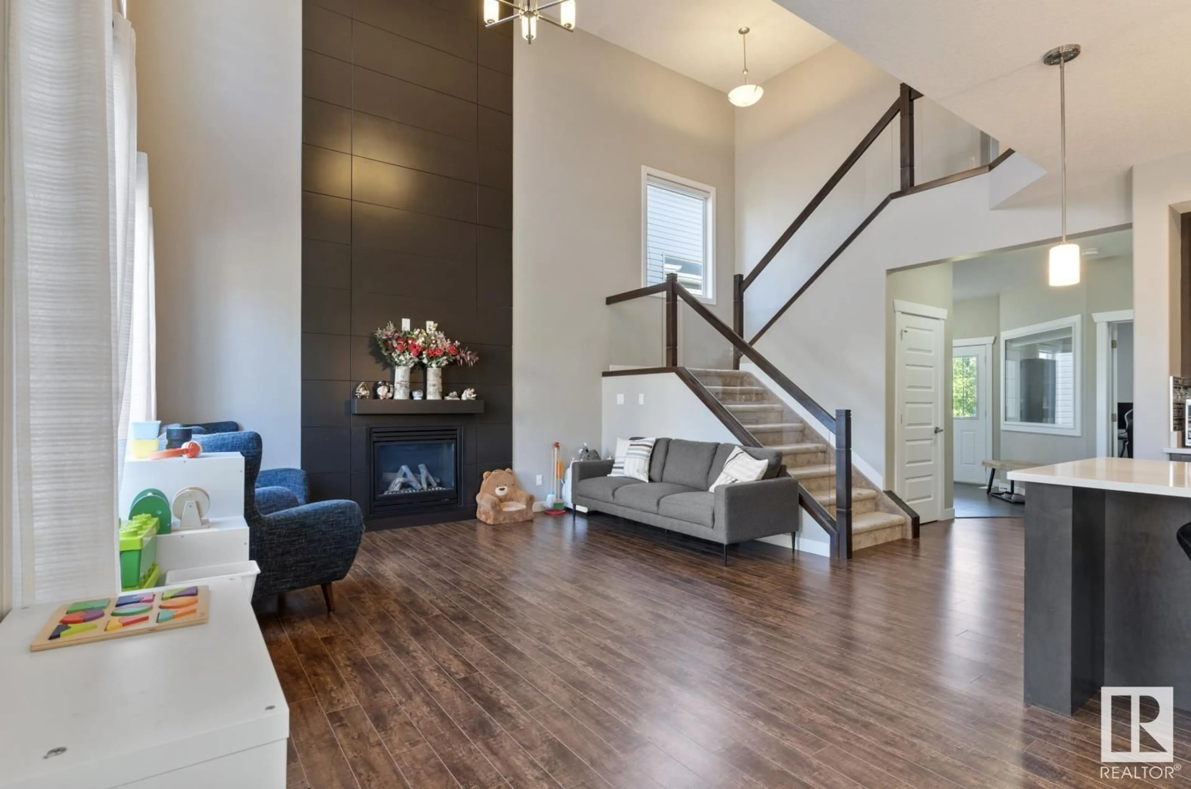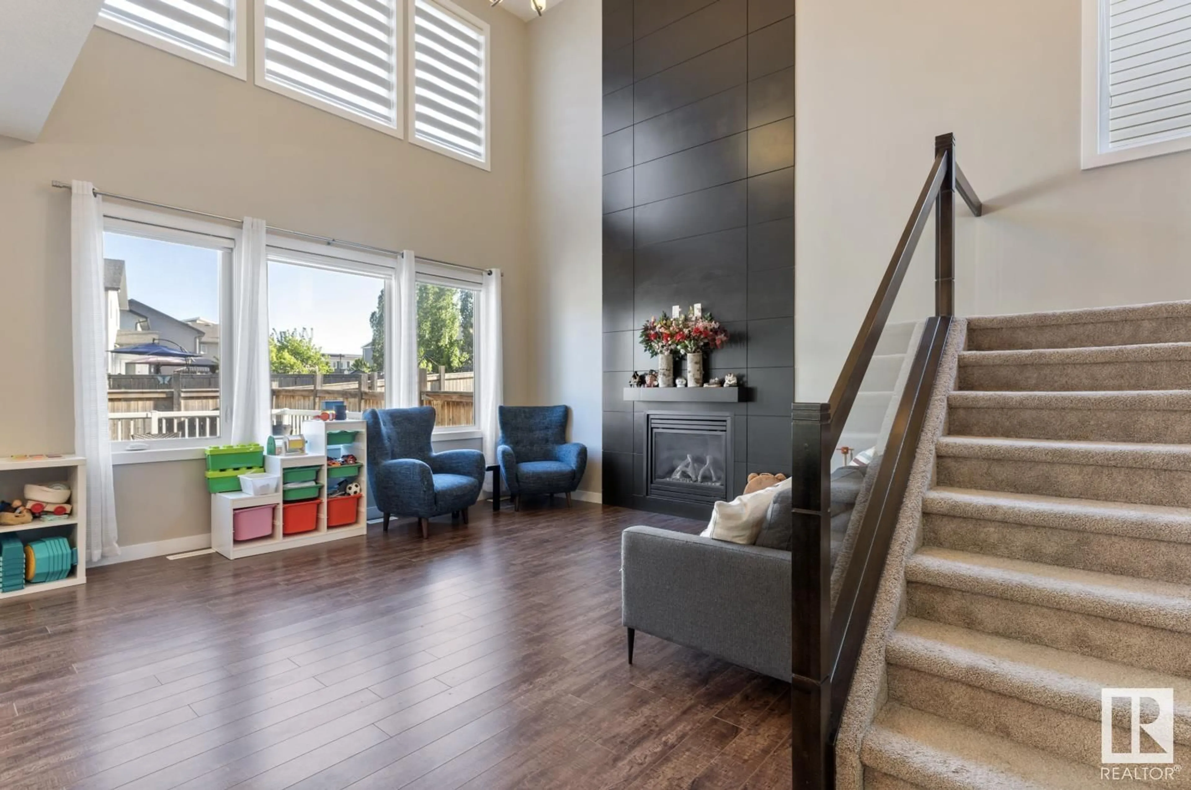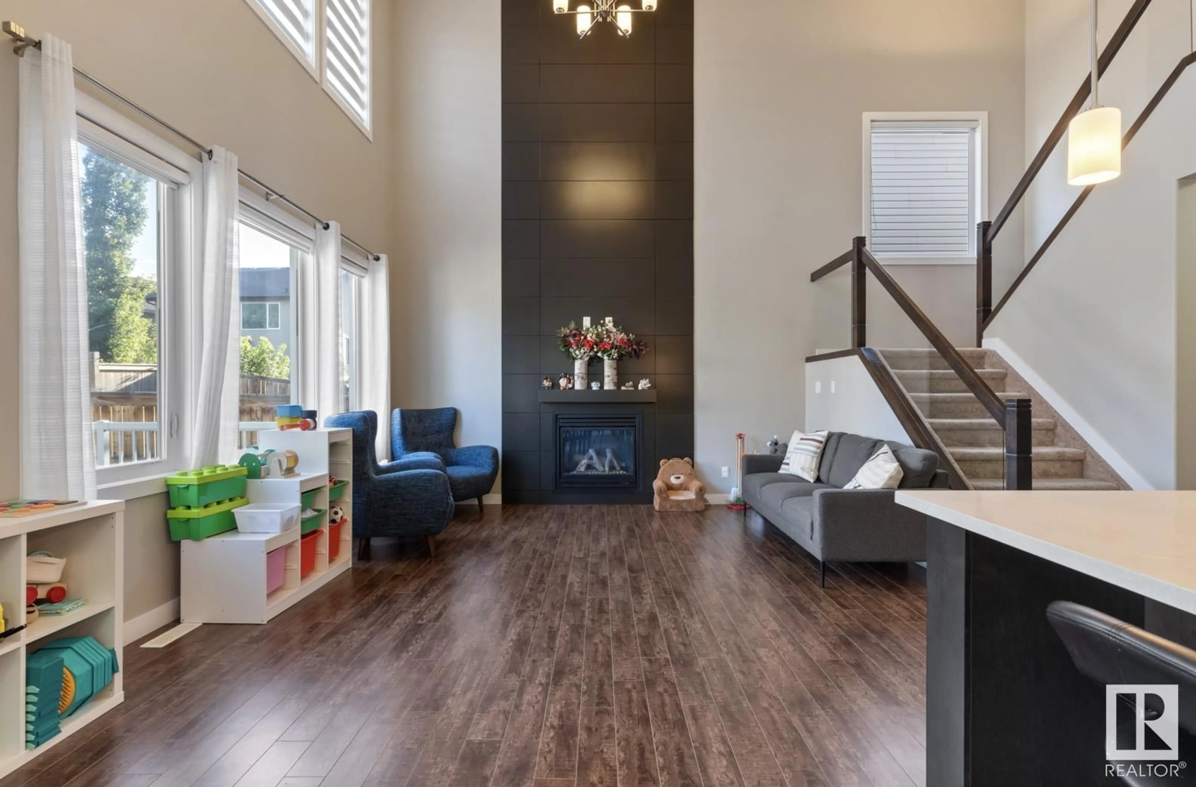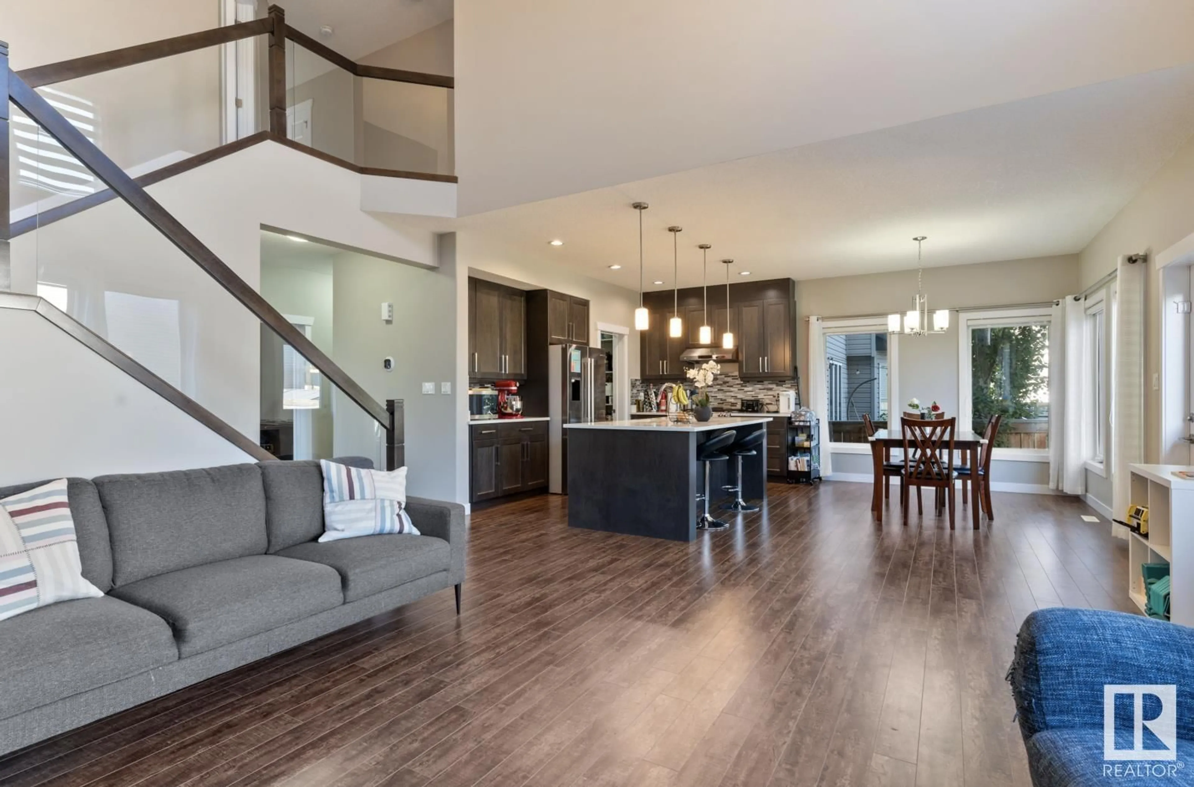20711 96 AVENUE, Edmonton, Alberta T5T4N1
Contact us about this property
Highlights
Estimated ValueThis is the price Wahi expects this property to sell for.
The calculation is powered by our Instant Home Value Estimate, which uses current market and property price trends to estimate your home’s value with a 90% accuracy rate.Not available
Price/Sqft$263/sqft
Est. Mortgage$2,684/mo
Tax Amount ()-
Days On Market2 days
Description
This custom-built 2-storey home offers over 2,300 SQFT of elegant living space, featuring 4 bedrooms and 3 bathrooms in the sought-after Webber Greens neighbourhood. As you step inside, you are welcomed by an open-concept layout that seamlessly connects the expansive living room with soaring 20-foot vaulted ceilings, a chef-inspired kitchen with a gas stove, an oversized quartz island, chestnut cabinetry to the ceiling, and a tasteful backsplash, and a spacious dining area. The massive windows bathe the interior in natural light, enhancing the home’s inviting atmosphere. Each bedroom is generously sized, including a luxurious master retreat with a 5-piece ensuite and walk-in closet. Upstairs, a huge family room provides an additional space for relaxation or entertainment. The home also includes an oversized double-car garage for ample storage and parking. Step outside into a lush, spacious backyard complete with a large back deck, perfect for gatherings and summer barbecues. (id:39198)
Property Details
Interior
Features
Main level Floor
Living room
4.7 x 4.43Dining room
4.17 x 3.01Kitchen
4.3 x 2.48Bedroom 4
3.74 x 2.95Property History
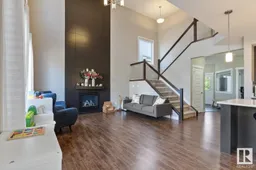 46
46
