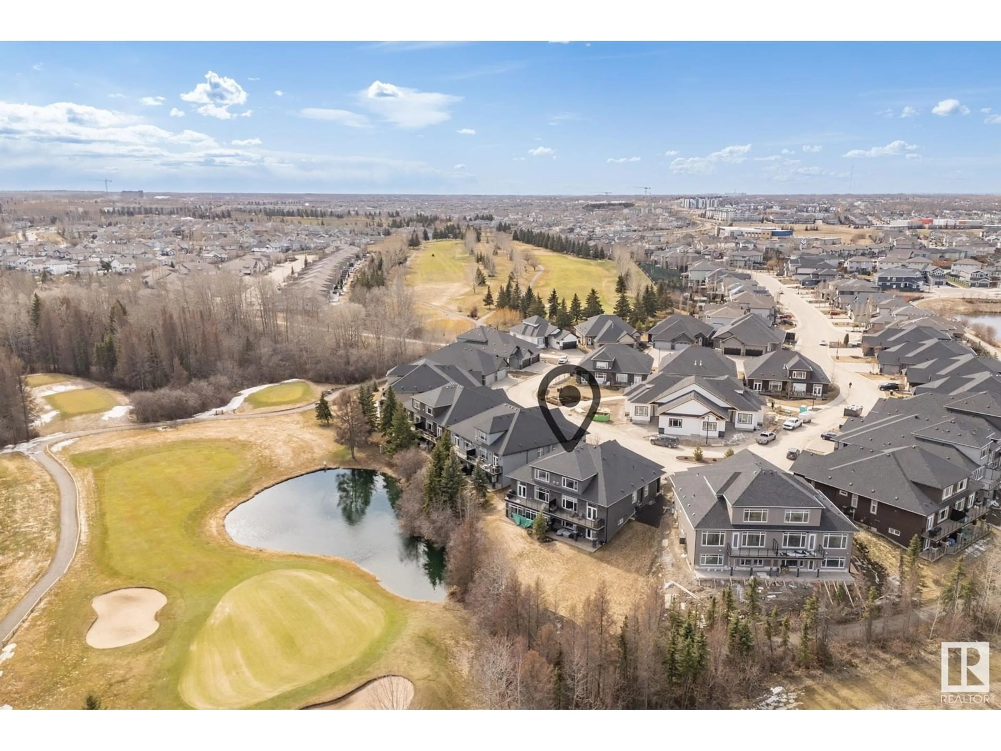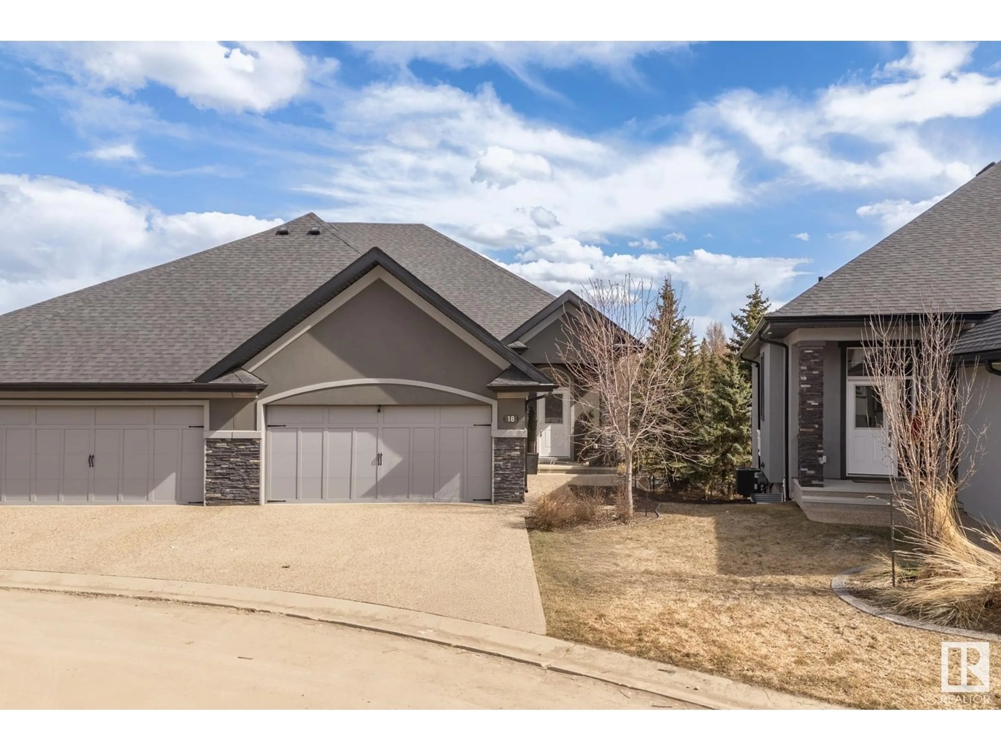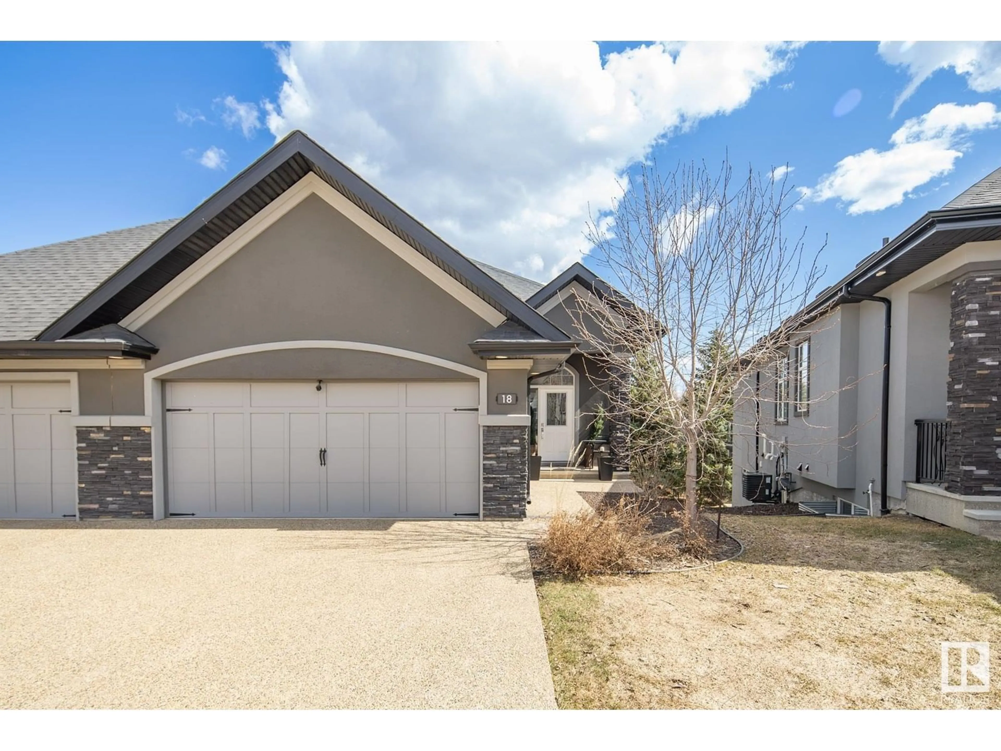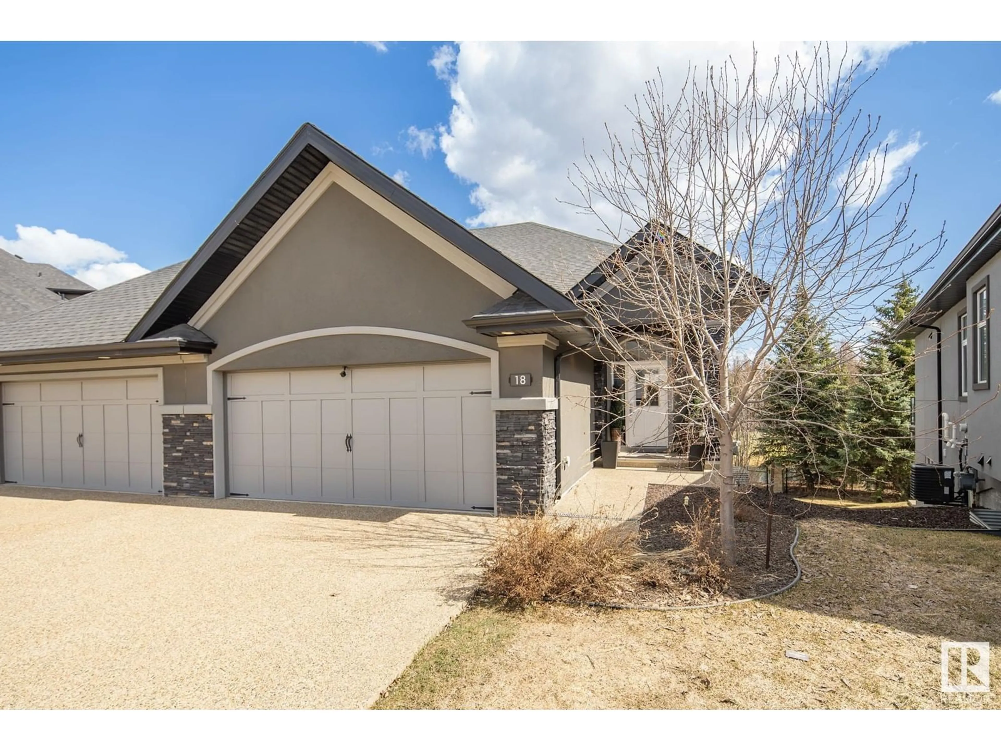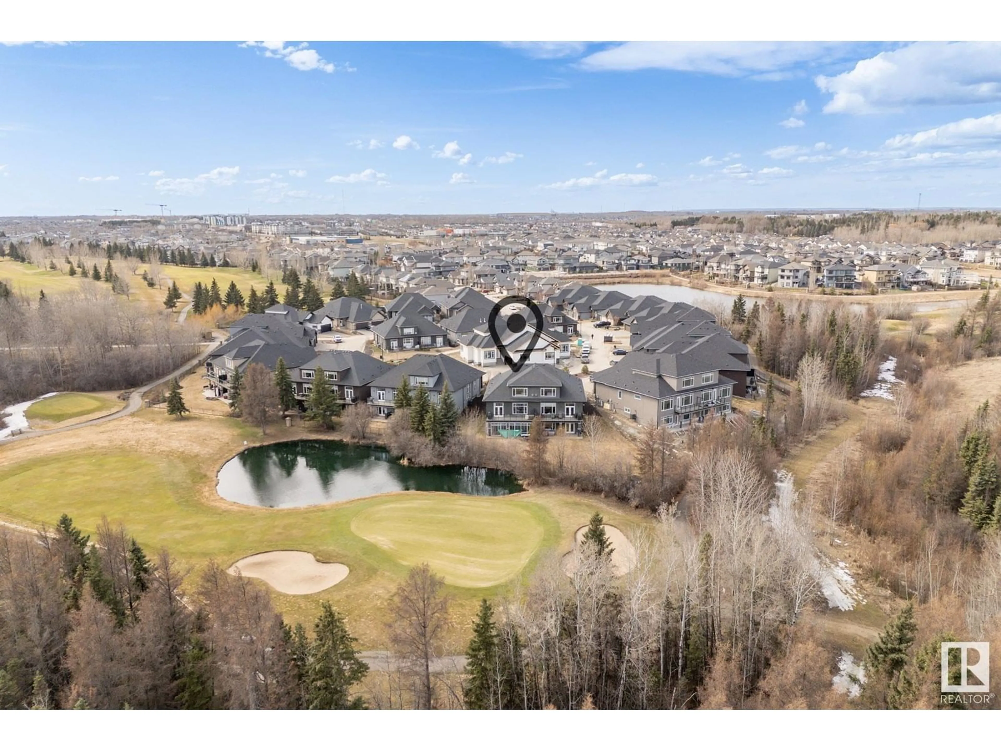#18 - 20425 93 AV, Edmonton, Alberta T5C7C7
Contact us about this property
Highlights
Estimated ValueThis is the price Wahi expects this property to sell for.
The calculation is powered by our Instant Home Value Estimate, which uses current market and property price trends to estimate your home’s value with a 90% accuracy rate.Not available
Price/Sqft$432/sqft
Est. Mortgage$3,607/mo
Maintenance fees$181/mo
Tax Amount ()-
Days On Market63 days
Description
Welcome to this pristine walkout bungalow with a loft, backing the 4th hole of Lewis Estates Golf Course. Impeccably maintained, this home offers luxury, function, and peaceful golf course living. The main floor features soaring 10’ ceilings and a spacious primary suite with a beautifully appointed ensuite. The open-concept kitchen and living area showcase high-end finishes, premium appliances, 2 reverse osmosis water filter systems, and large windows with stunning course views. Upstairs, a versatile loft makes the perfect office or guest retreat. The fully finished walkout basement includes a sleek wet bar, generous bedroom, and full bathroom—ideal for guests. Step outside to a tranquil three-season sunroom, built on a sturdy concrete pad and grandfathered in as the only one of its kind in the development. With thoughtful upgrades and a prime location, this home combines elegance, comfort, and lifestyle. (id:39198)
Property Details
Interior
Features
Main level Floor
Living room
4.3 x 6Dining room
4.2 x 2.2Kitchen
4.2 x 3.6Den
3.1 x 3.9Exterior
Parking
Garage spaces -
Garage type -
Total parking spaces 2
Condo Details
Amenities
Ceiling - 10ft
Inclusions
Property History
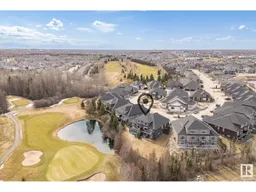 58
58
