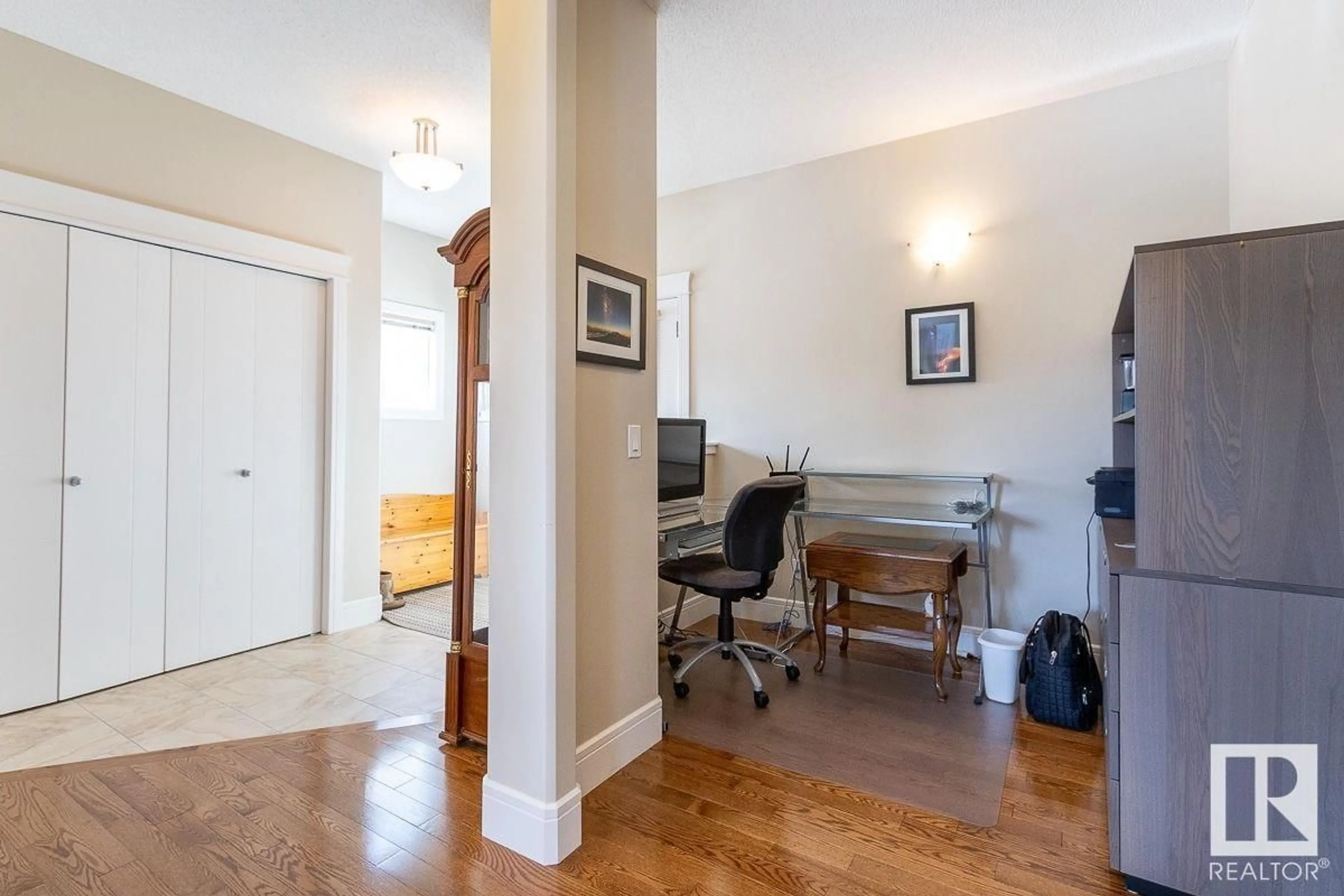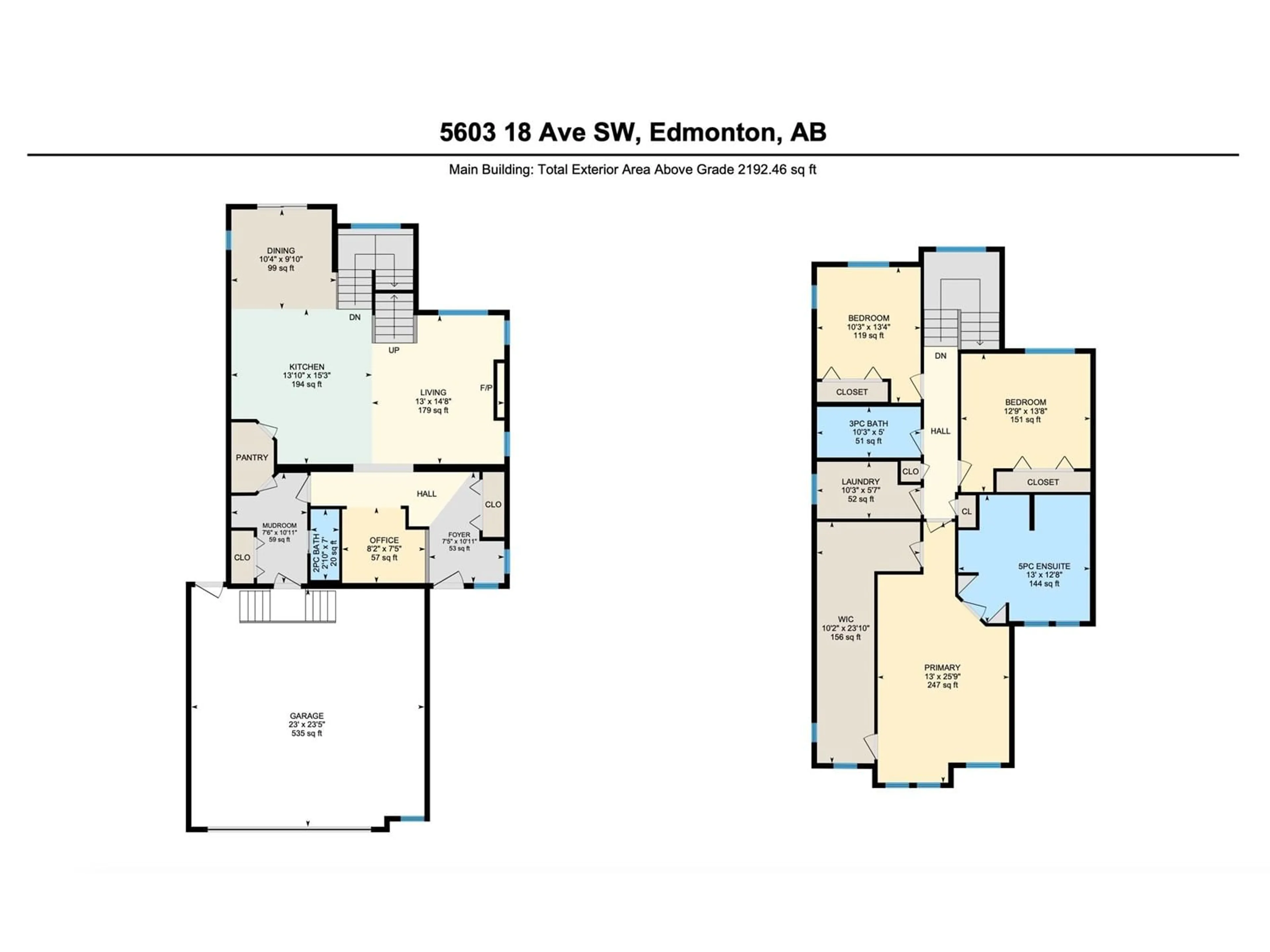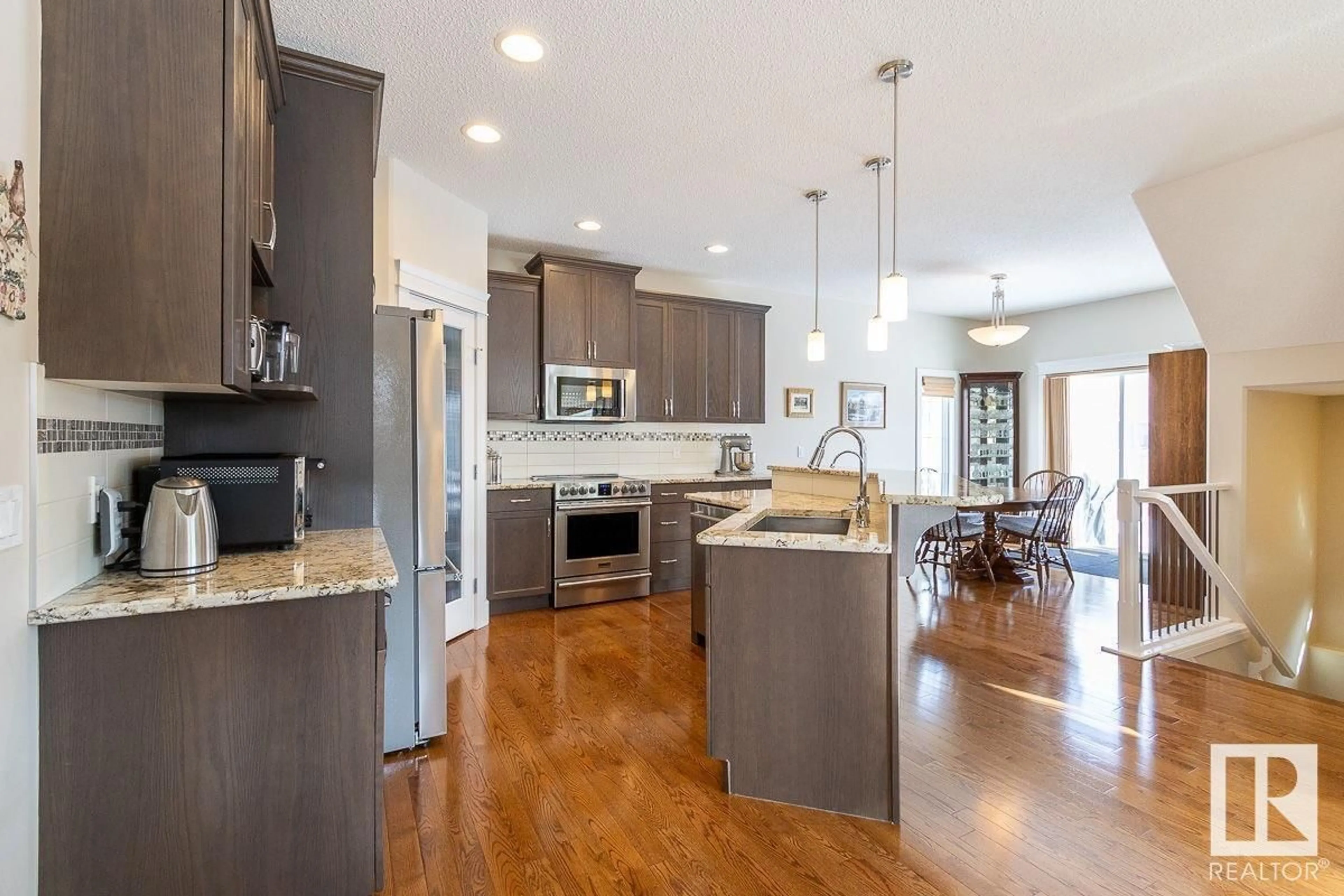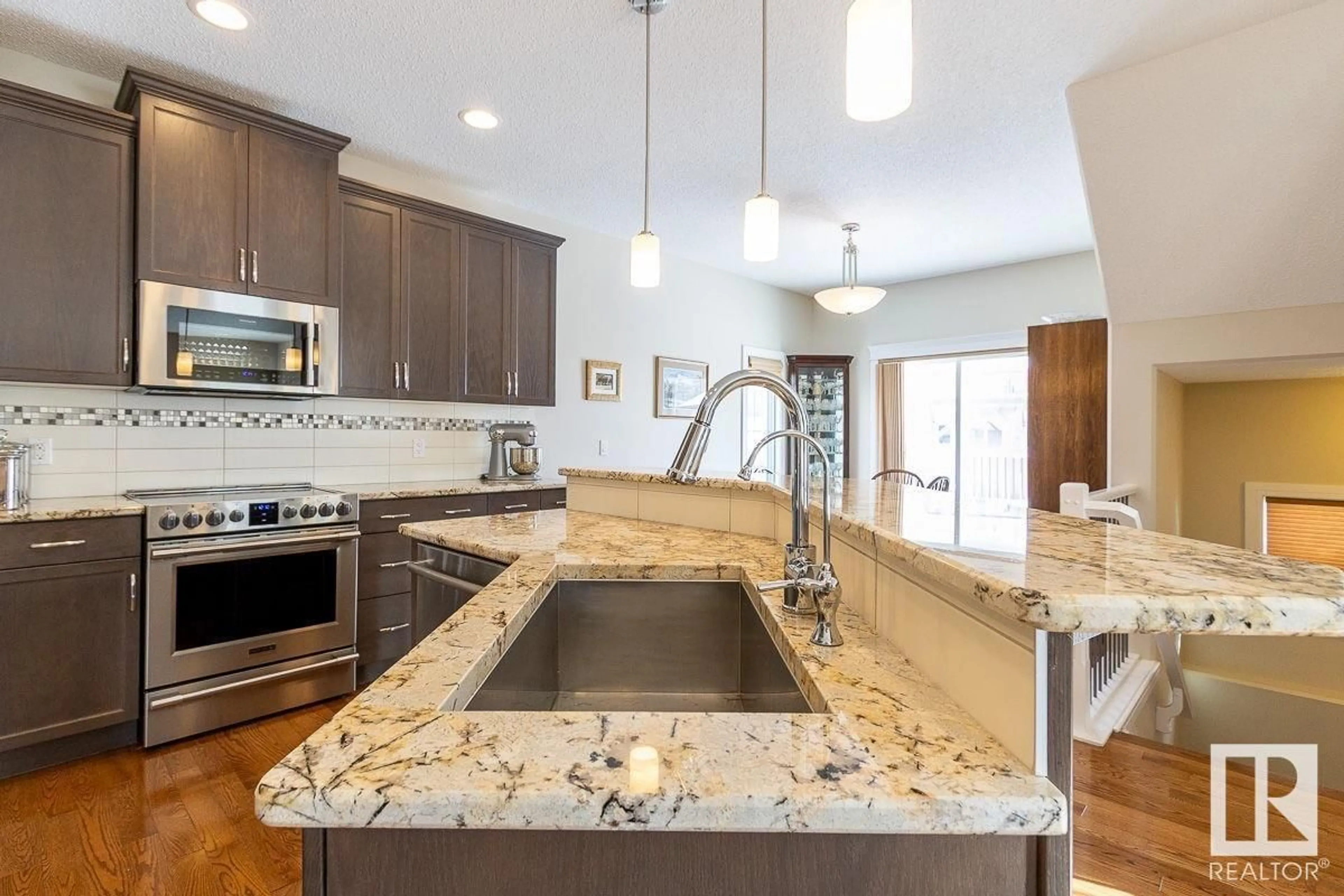SW - 5603 18 AVE, Edmonton, Alberta T6X1P8
Contact us about this property
Highlights
Estimated ValueThis is the price Wahi expects this property to sell for.
The calculation is powered by our Instant Home Value Estimate, which uses current market and property price trends to estimate your home’s value with a 90% accuracy rate.Not available
Price/Sqft$305/sqft
Est. Mortgage$2,669/mo
Tax Amount ()-
Days On Market23 days
Description
CAR ENTHUASIT DREAM! Large DOUBLE attached heated garage & ADDITIONAL DETACHED ALLY ACCESS finished garage has room for all your projects. And the house is just as beautiful! This meticulously maintained 2000+ sf, 3 BED, 3 BATH home features luxury finishing throughout. Designed for both function and elegance from the gourmet kitchen with walk through pantry to the heated bathroom floors, you can have it all. 2 large bedrooms with ample closet space plus the MASSIVE primary bedroom with a Kardashian level walk through closet and exquisite 5 piece ensuite. Not to mentions the large UPSTAIRS LAUNDRY ROOM for ultimate convenience. Outside the LARGE PIE LOT has a huge composite deck with HOT TUB, apple trees and garden. And there is still room for kids or dogs to run around and enjoy the space. This house shows 10/10, is spectacularly clean and ready to move in. Don't miss it! (id:39198)
Property Details
Interior
Features
Main level Floor
Living room
3.98 x 4.4Dining room
3.16 x 3Kitchen
4.22 x 4.66Mud room
2.28 x 3.32Property History
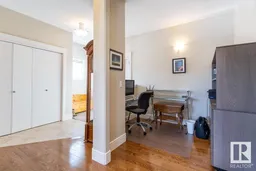 60
60
