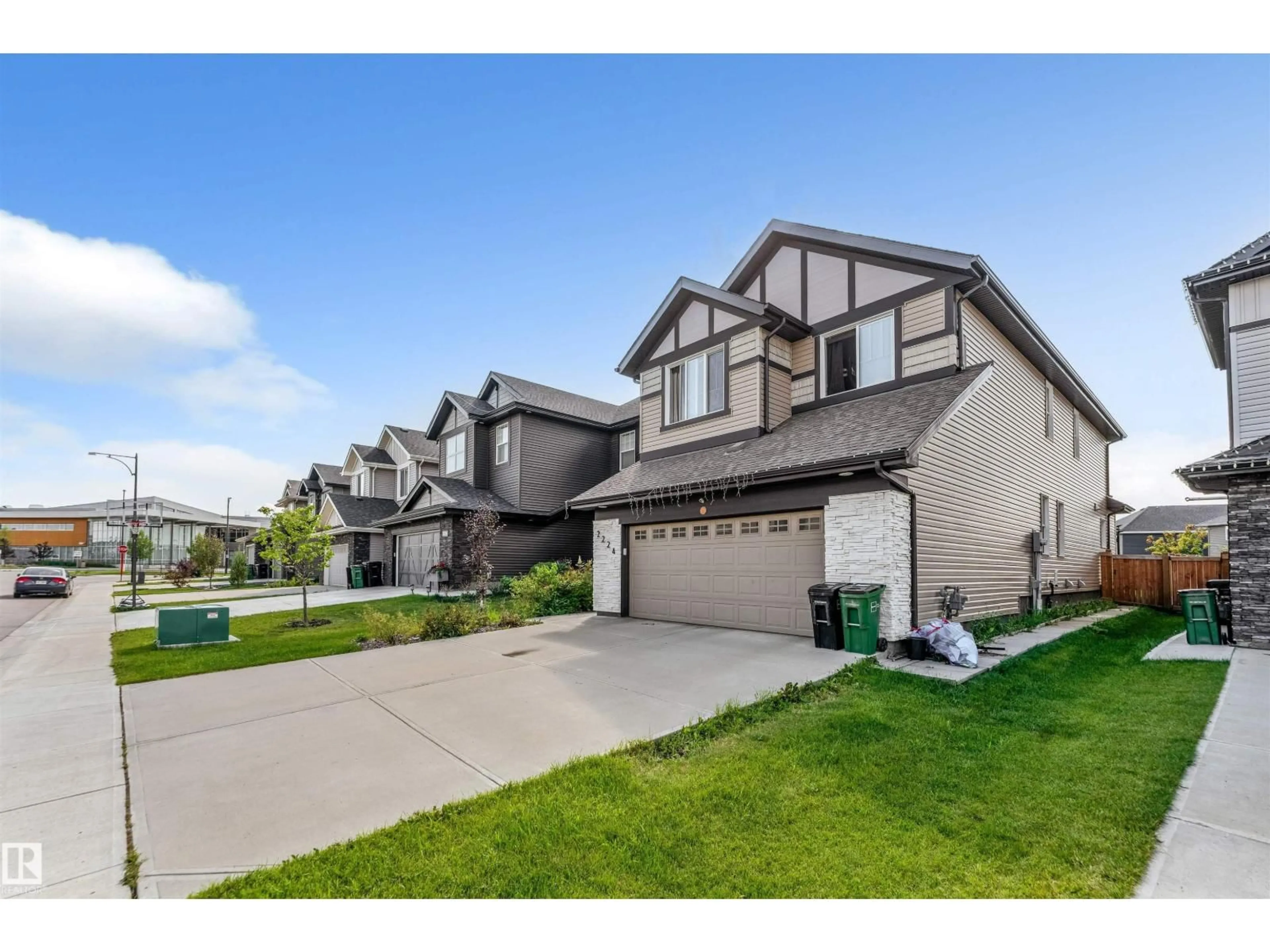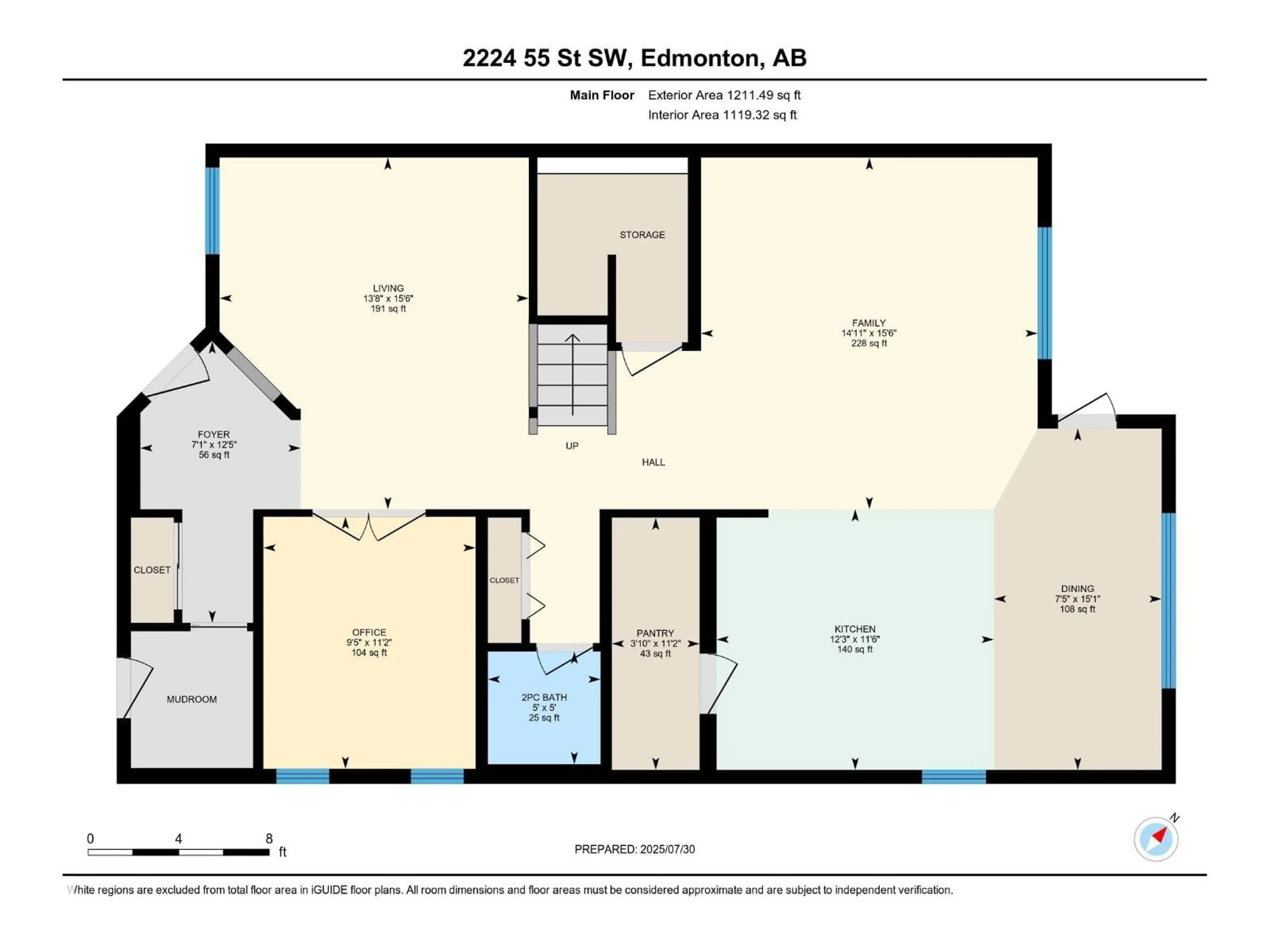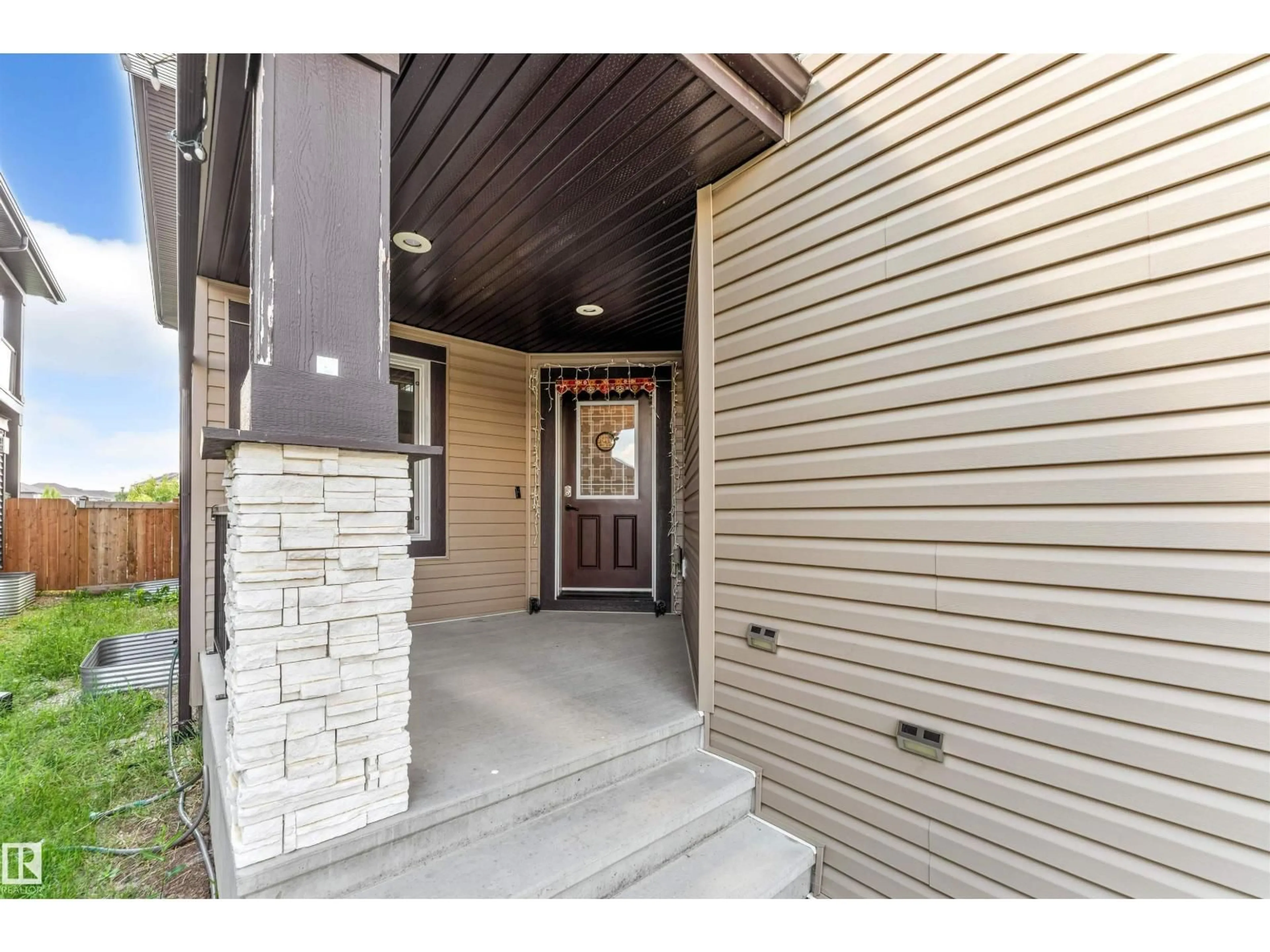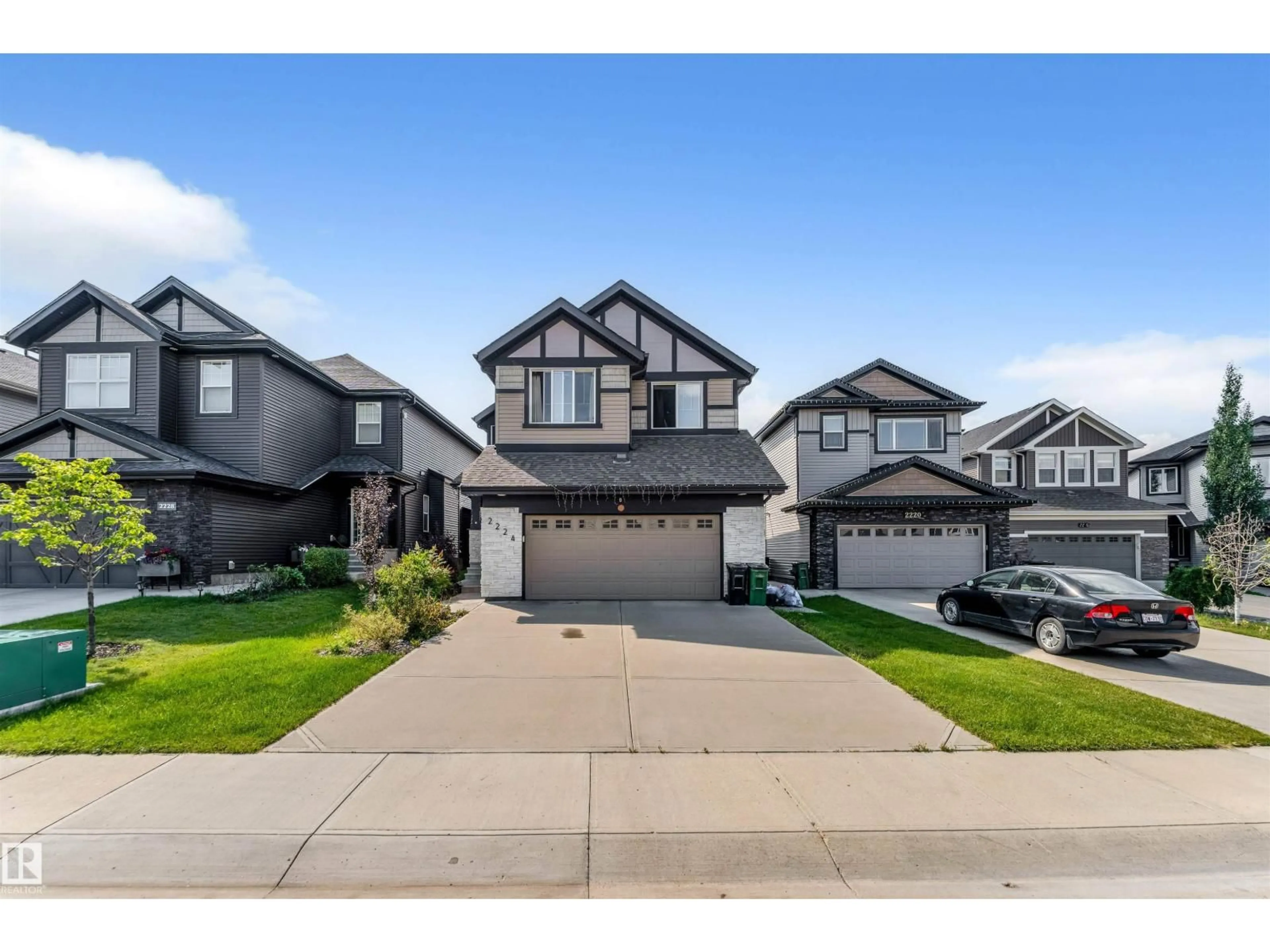SW - 2224 55 ST, Edmonton, Alberta T6X2H9
Contact us about this property
Highlights
Estimated valueThis is the price Wahi expects this property to sell for.
The calculation is powered by our Instant Home Value Estimate, which uses current market and property price trends to estimate your home’s value with a 90% accuracy rate.Not available
Price/Sqft$262/sqft
Monthly cost
Open Calculator
Description
Spacious and stylish two-storey home perfect for families, with room for everyone to enjoy. Bright and open floor plan, ideal for both daily living and hosting guests. Main floor features a family room, office,or 4th bedroom plus designer kitchen with high-end appliances. Three comfortable bedrooms upstairs, including a large primary retreat with walk-in closet and luxurious ensuite. Bonus loft area provides flexible space for playroom, media room, or second family room.Fenced yard with roomy deck, perfect for outdoor entertaining. Unfinished basement offers potential for customization and personalization. Conveniently located near Shauna May Seneca School and Walker Lake Plaza. Thoughtful design and ample space make this home a functional and beautiful choice for families. (id:39198)
Property Details
Interior
Features
Main level Floor
Pantry
3.4 x 1.18Living room
4.74 x 4.17Dining room
4.6 x 2.26Kitchen
3.51 x 3.73Property History
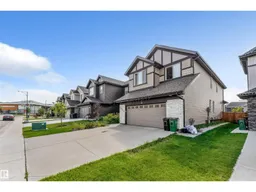 50
50
