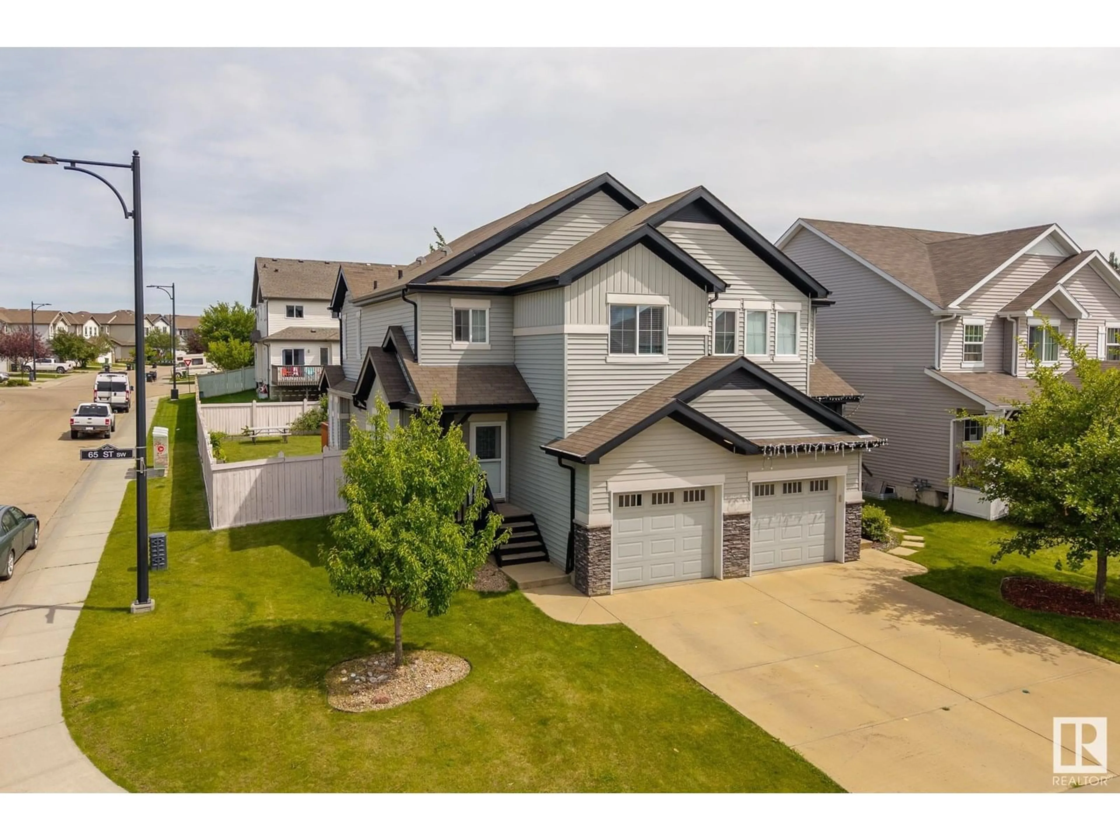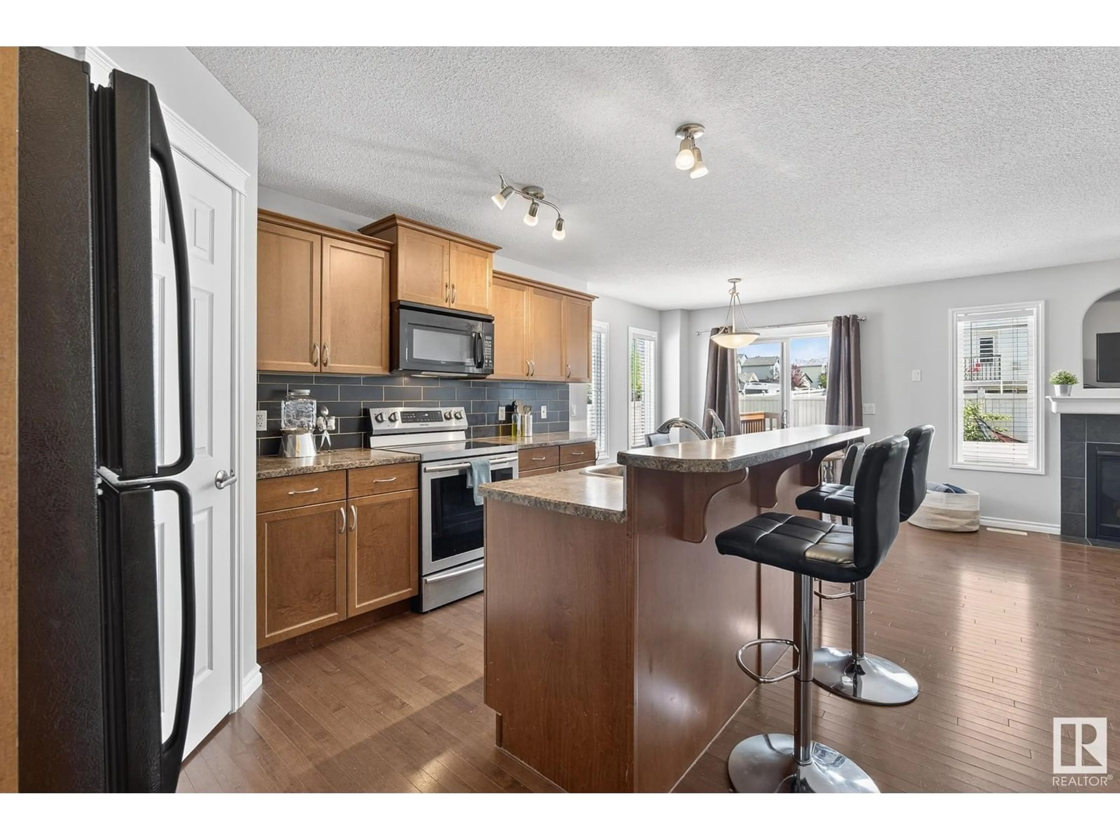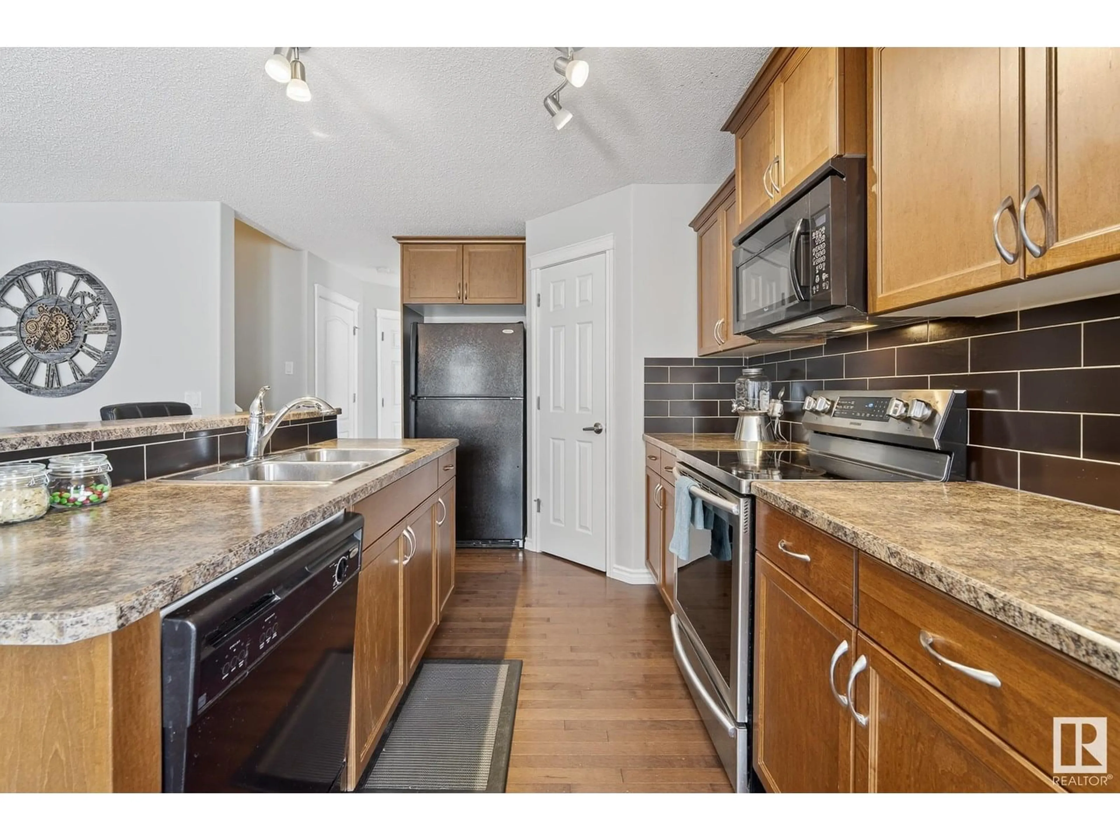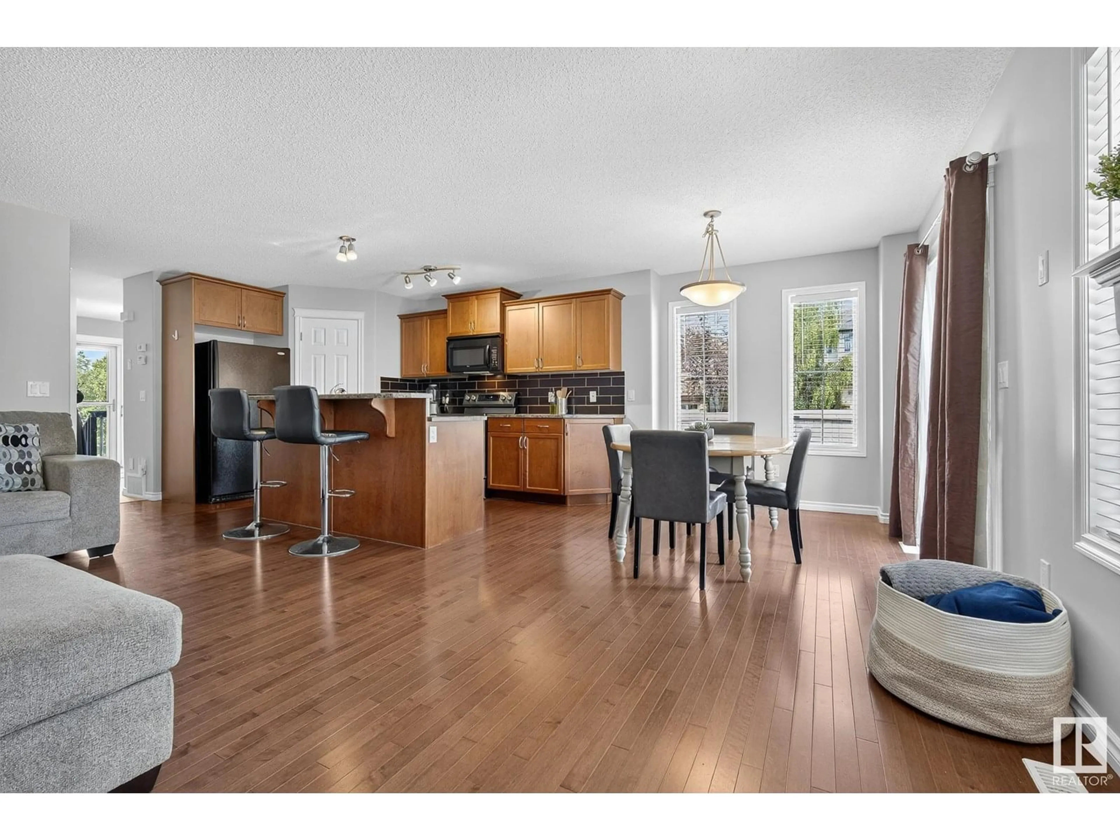SW - 1609 65 ST, Edmonton, Alberta T6X0N1
Contact us about this property
Highlights
Estimated valueThis is the price Wahi expects this property to sell for.
The calculation is powered by our Instant Home Value Estimate, which uses current market and property price trends to estimate your home’s value with a 90% accuracy rate.Not available
Price/Sqft$287/sqft
Monthly cost
Open Calculator
Description
Welcome to Walker Lakes! This well maintained corner lot duplex is perfect for families who need some extra space both inside & out. The open concept main floor seamlessly connects kitchen, dining & living. Being on a corner, you will immediately notice all of the extra side windows that fill the space with light. The massive living room is perfect for large get togethers, or just cozying up by the fireplace on a quiet evening. Moving upstairs, the oversized primary bedroom with 3pc ensuite provides flexibility not only to settle in for the night after a long day, but also ample space for an in-home office. Completing the upper floor are 2 additional spacious bedrooms & a 4 pc main bath. The lower level is fully finished with lots of storage, & features a huge family room, perfect for family movie & game nights with the kids. Being on a corner lot means more space outside for summer evening bbq's with friends & family. Also, a large side gate provides access to store your camper trailer for winter. (id:39198)
Property Details
Interior
Features
Main level Floor
Living room
5.7 x 2.8Dining room
3.1 x 2.6Kitchen
3.8 x 2.8Exterior
Parking
Garage spaces -
Garage type -
Total parking spaces 2
Property History
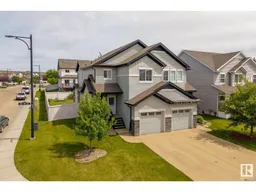 20
20
