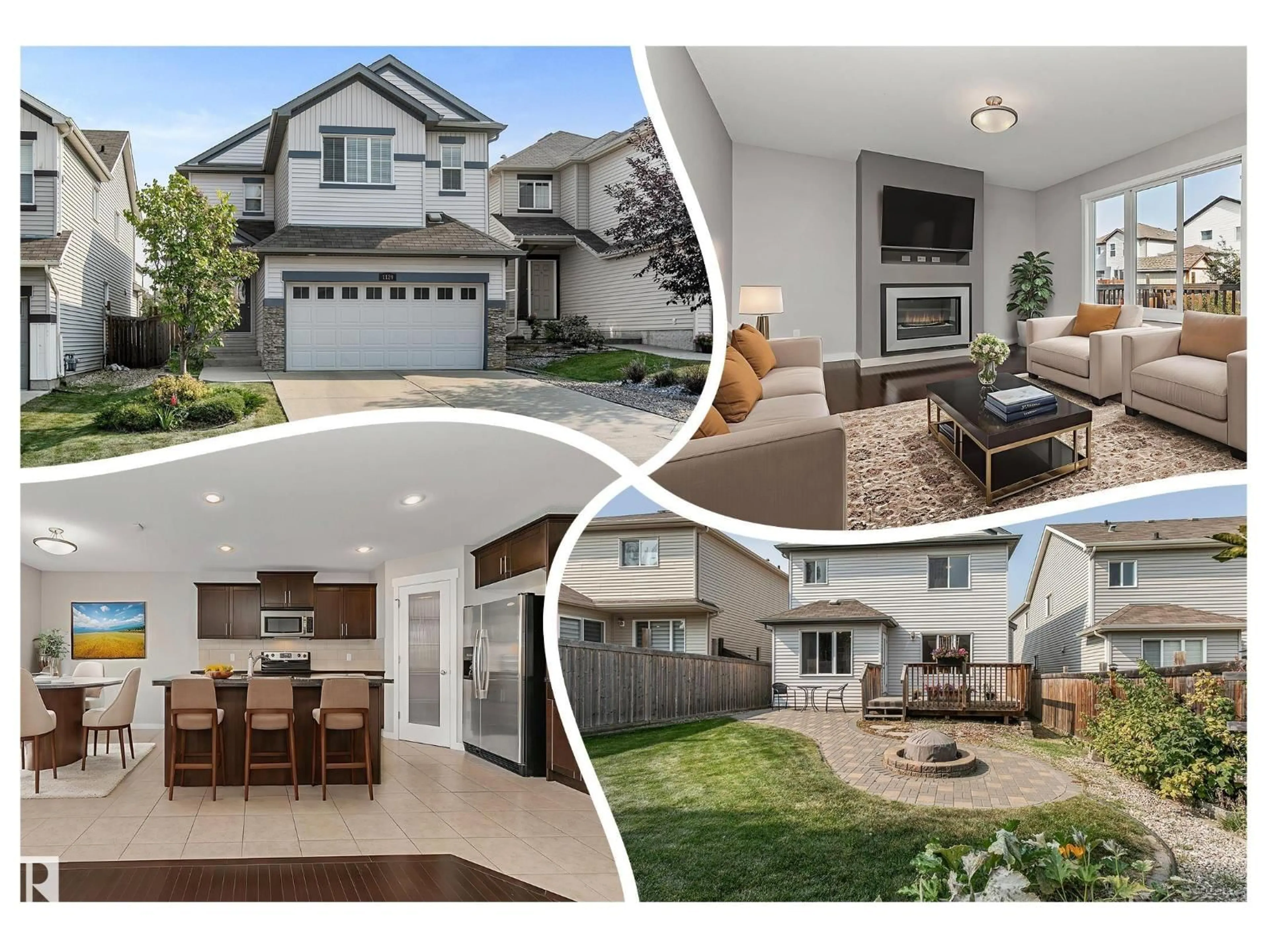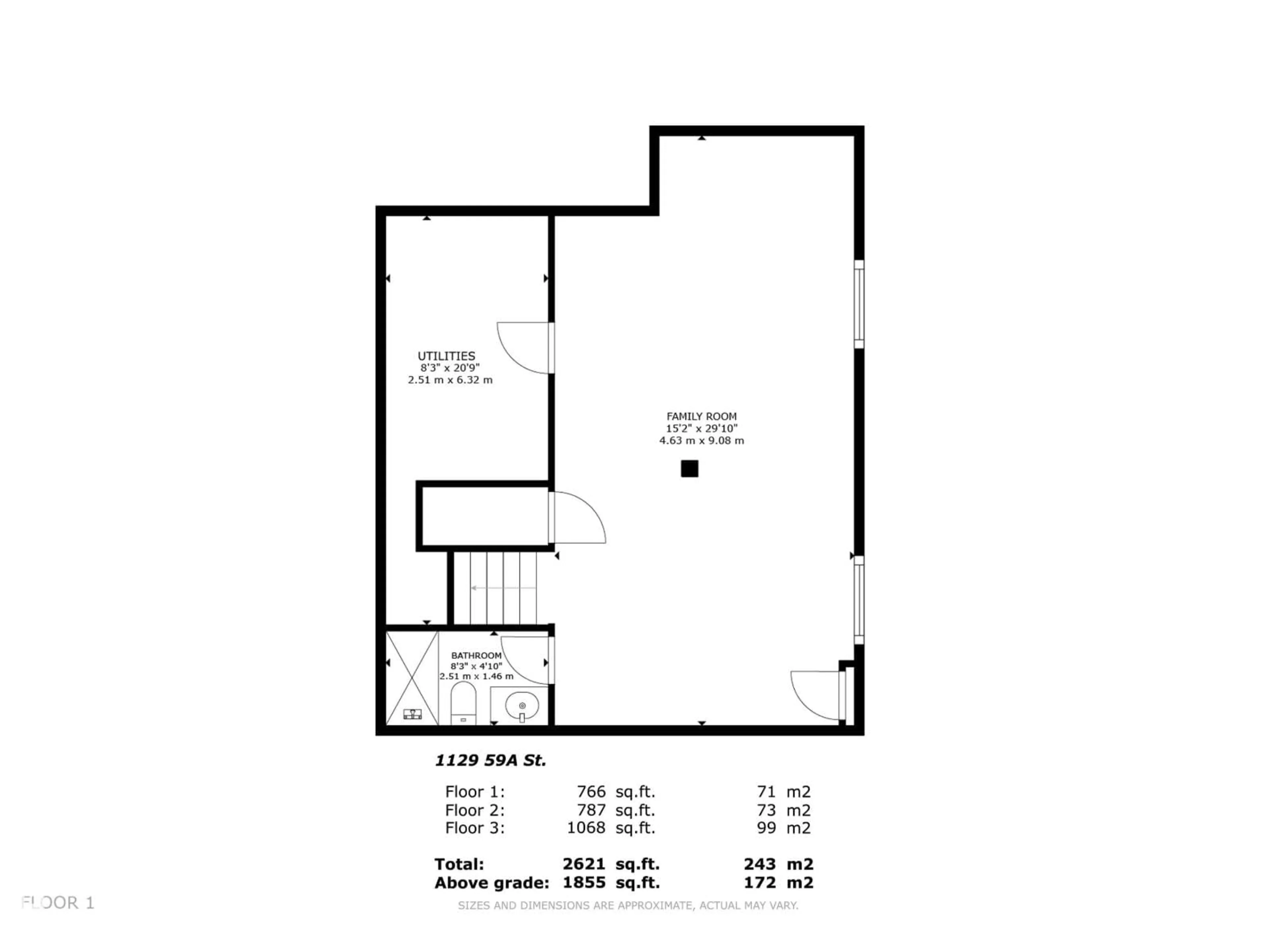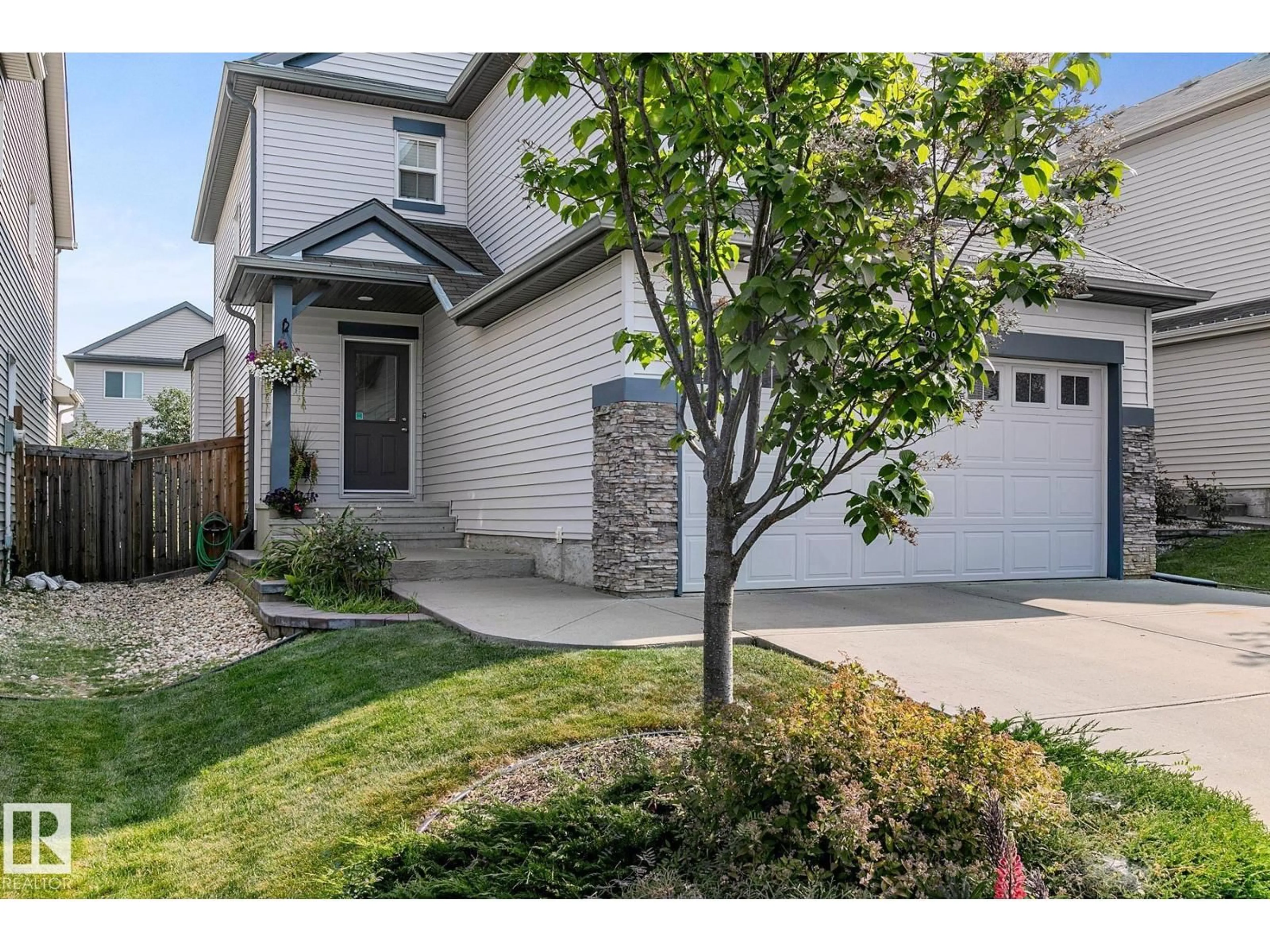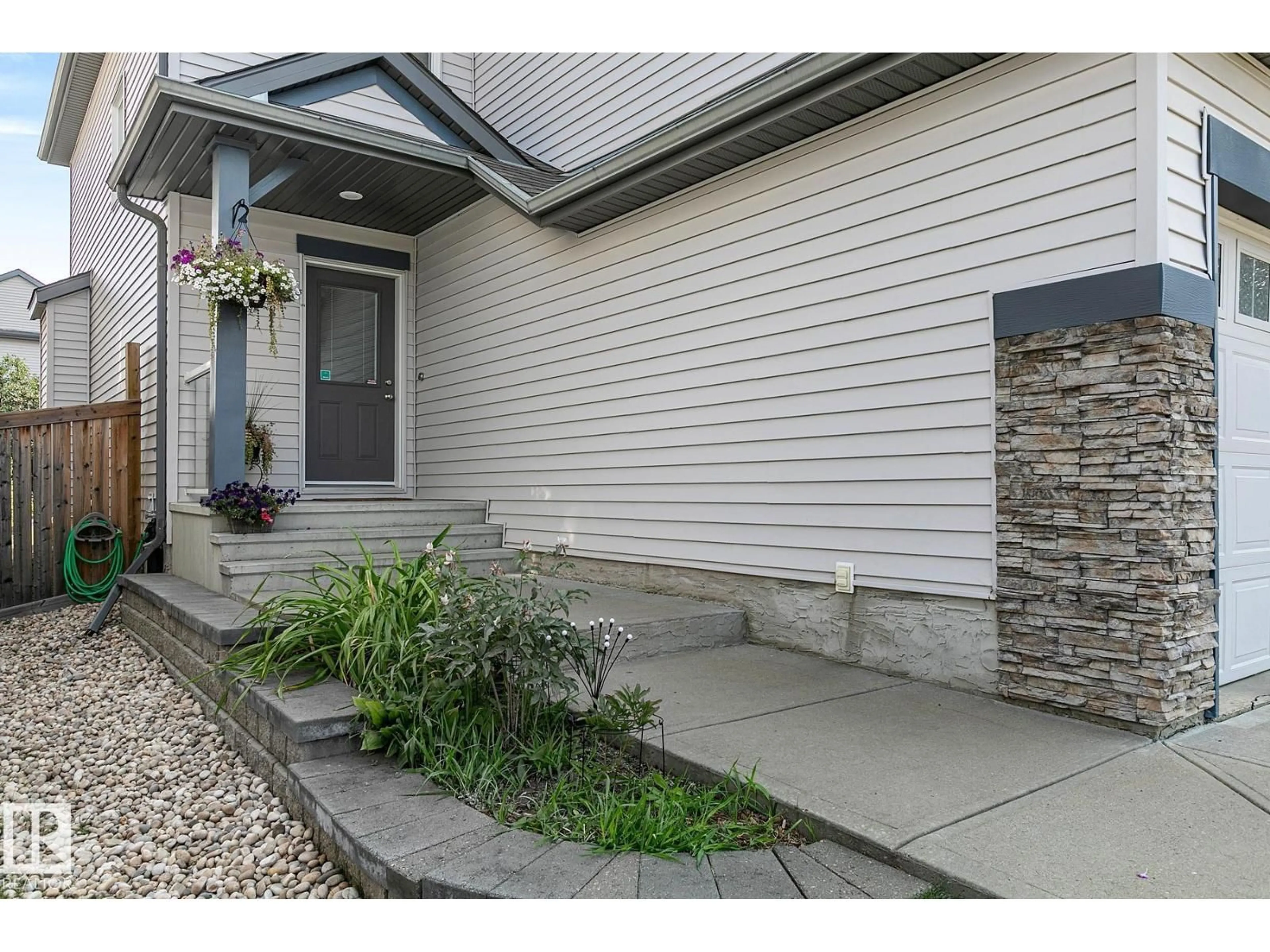SW - 1129 59A ST, Edmonton, Alberta T6X0T2
Contact us about this property
Highlights
Estimated valueThis is the price Wahi expects this property to sell for.
The calculation is powered by our Instant Home Value Estimate, which uses current market and property price trends to estimate your home’s value with a 90% accuracy rate.Not available
Price/Sqft$291/sqft
Monthly cost
Open Calculator
Description
Welcome to this 2 Storey Cameron-built home in the DESIRABLE Walker! Upon entry, you are greeted by TILE & HARDWOOD flooring. The OPEN CONCEPT living room features a cozy NATURAL GAS FIREPLACE, perfect for cooler evenings. The GOURMET island kitchen is a Chef's delight, w/ GRANITE countertops, a walk-through pantry, & STAINLESS STEEL appliances. An adjacent EAT-IN NOOK overlooks the BEAUTIFUL backyard. A 2-piece guest bath & main floor laundry w/ garage access complete this level. Upstairs, plush NEW CARPET leads to a VAULTED bonus room, ideal for movie nights; three spacious bedrooms, including a primary suite w/ a walk-in closet & a LUXURIOUS 5-piece spa-inspired ensuite. A 2nd 4-piece bath services the additional bedrooms. Enjoy a FULLY FINISHED basement w/a large REC ROOM, 3-piece bath featuring a TILE shower w/ sliding glass doors STONE COUNTER & tiled floor. Play in the Ying/Yang inspired yard complete w/ perennial flower GARDENS, garden boxes, DECK, firepit, & shed. See it you'll LOVE this place! (id:39198)
Property Details
Interior
Features
Main level Floor
Living room
4.33 x 4.05Dining room
3.32 x 2.38Kitchen
3.32 x 4.08Laundry room
2.29 x 2.86Exterior
Parking
Garage spaces -
Garage type -
Total parking spaces 4
Property History
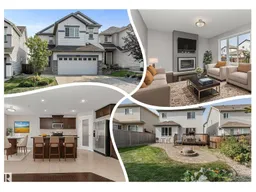 75
75
