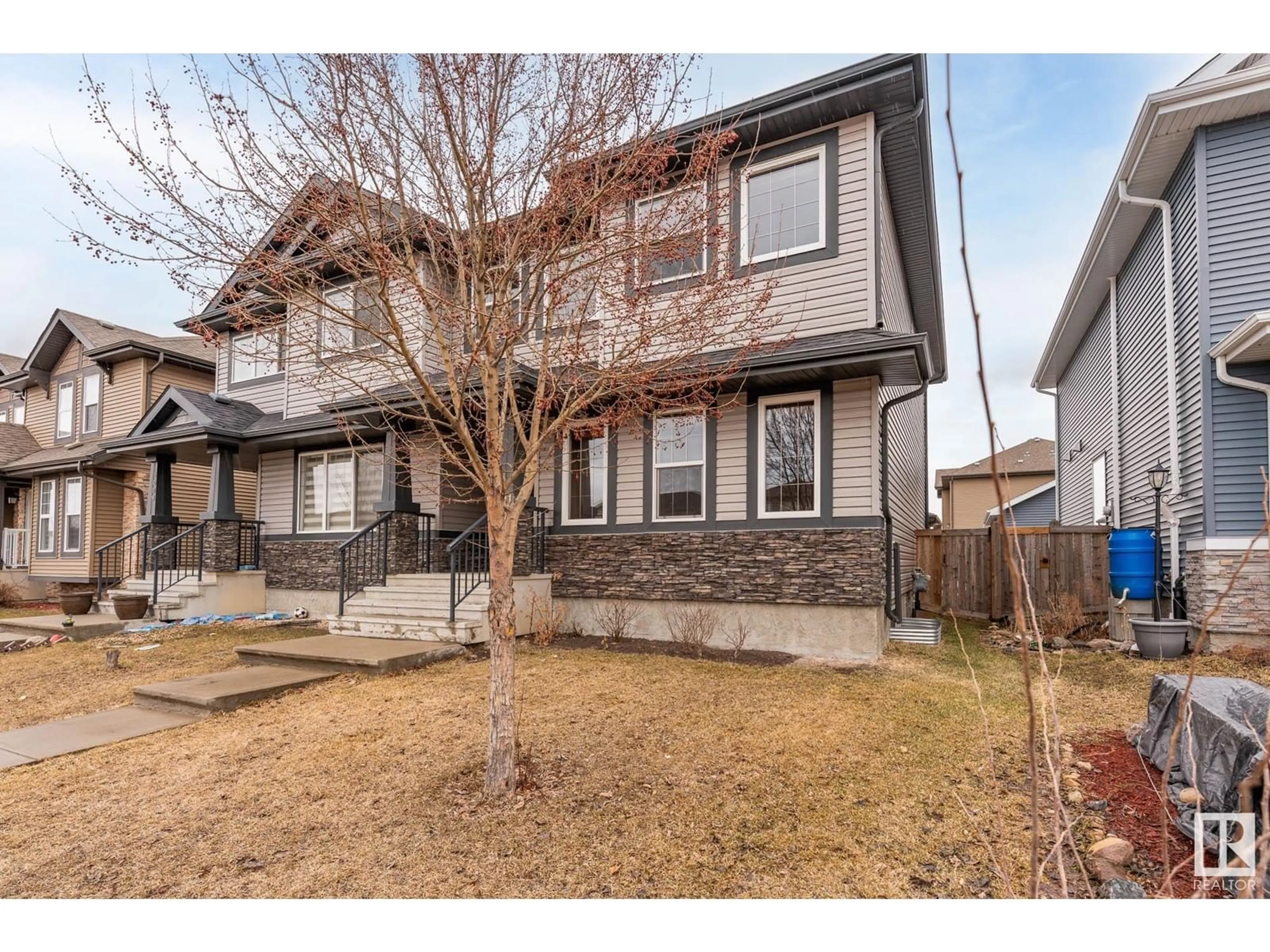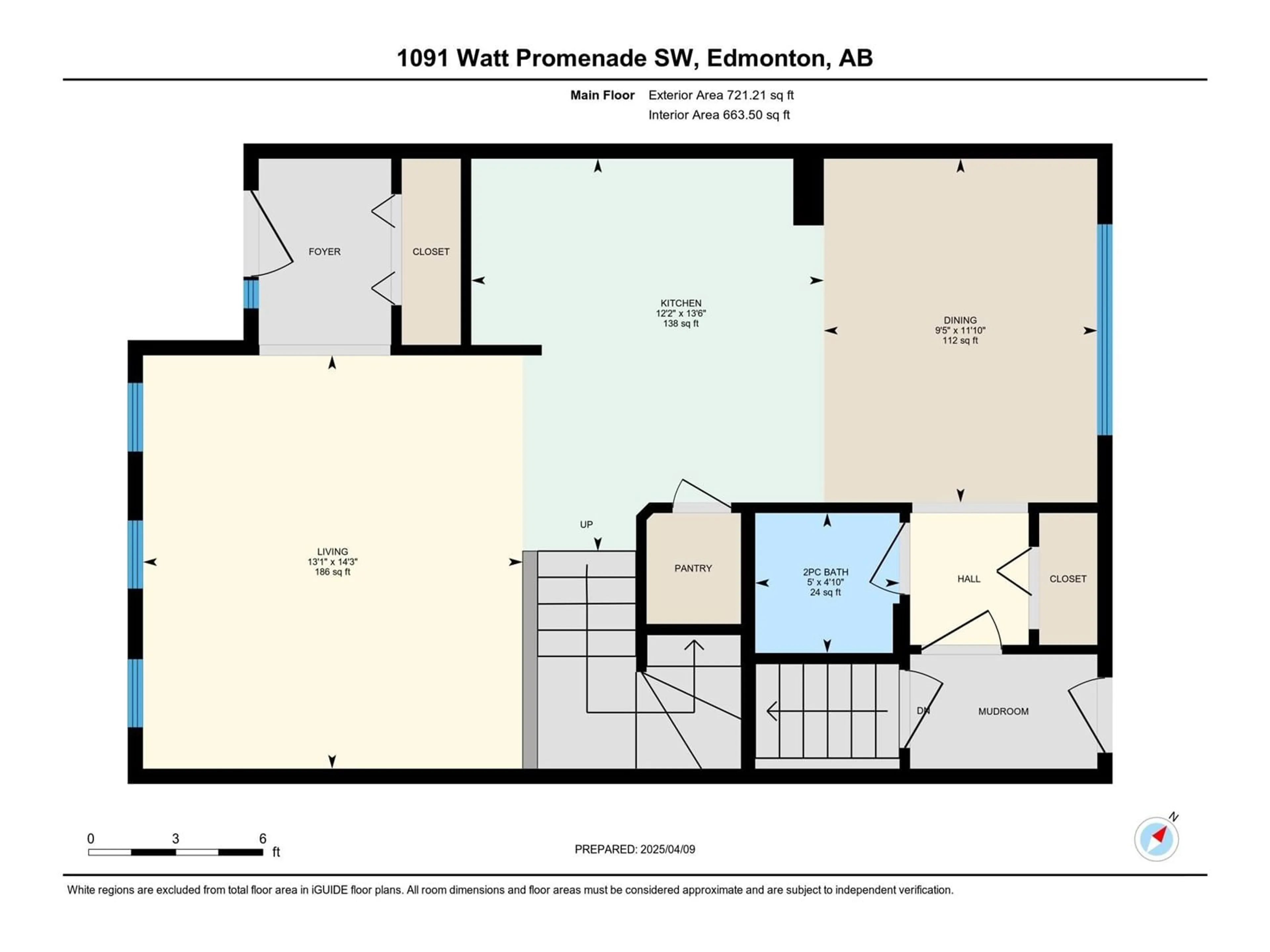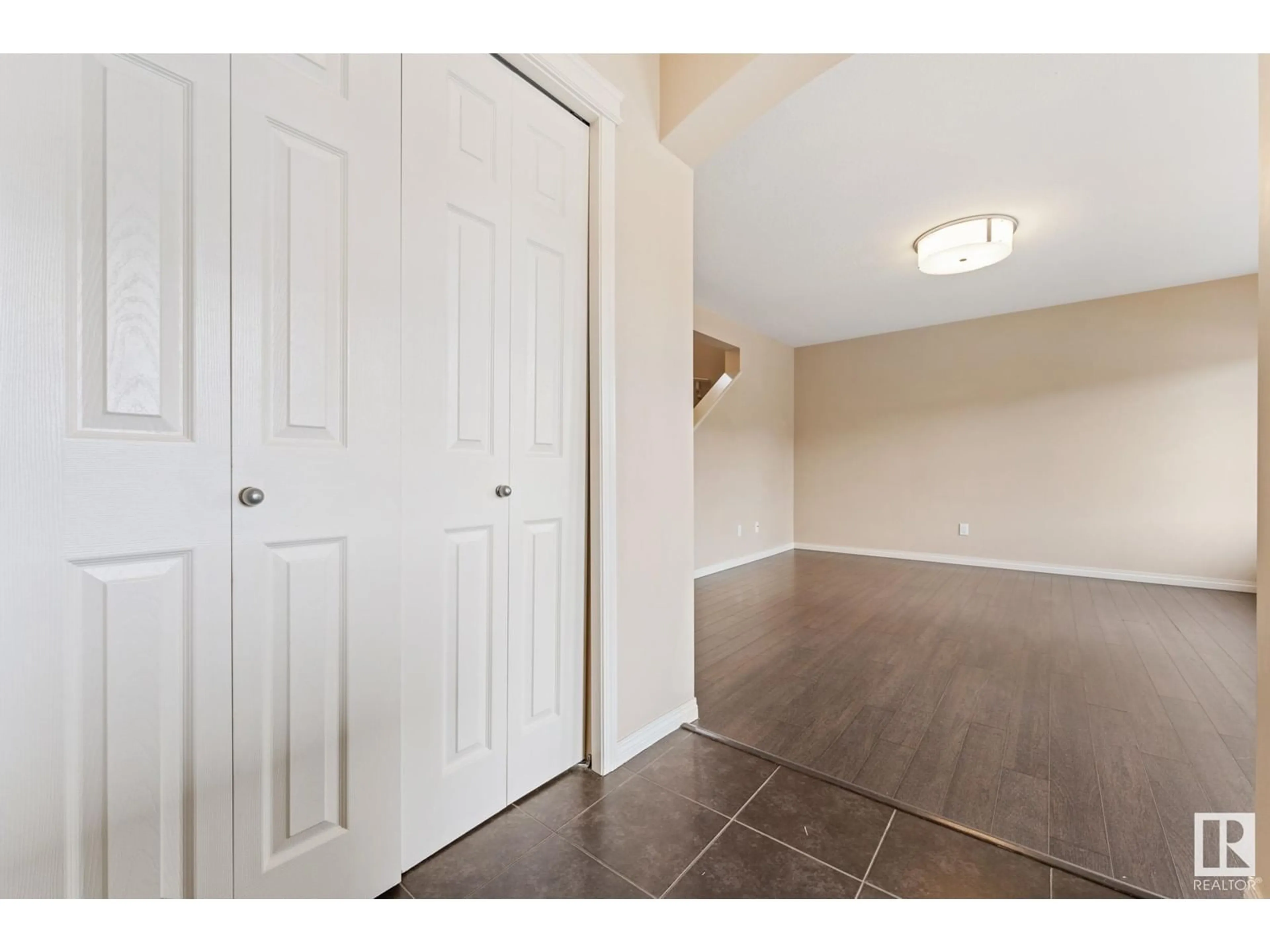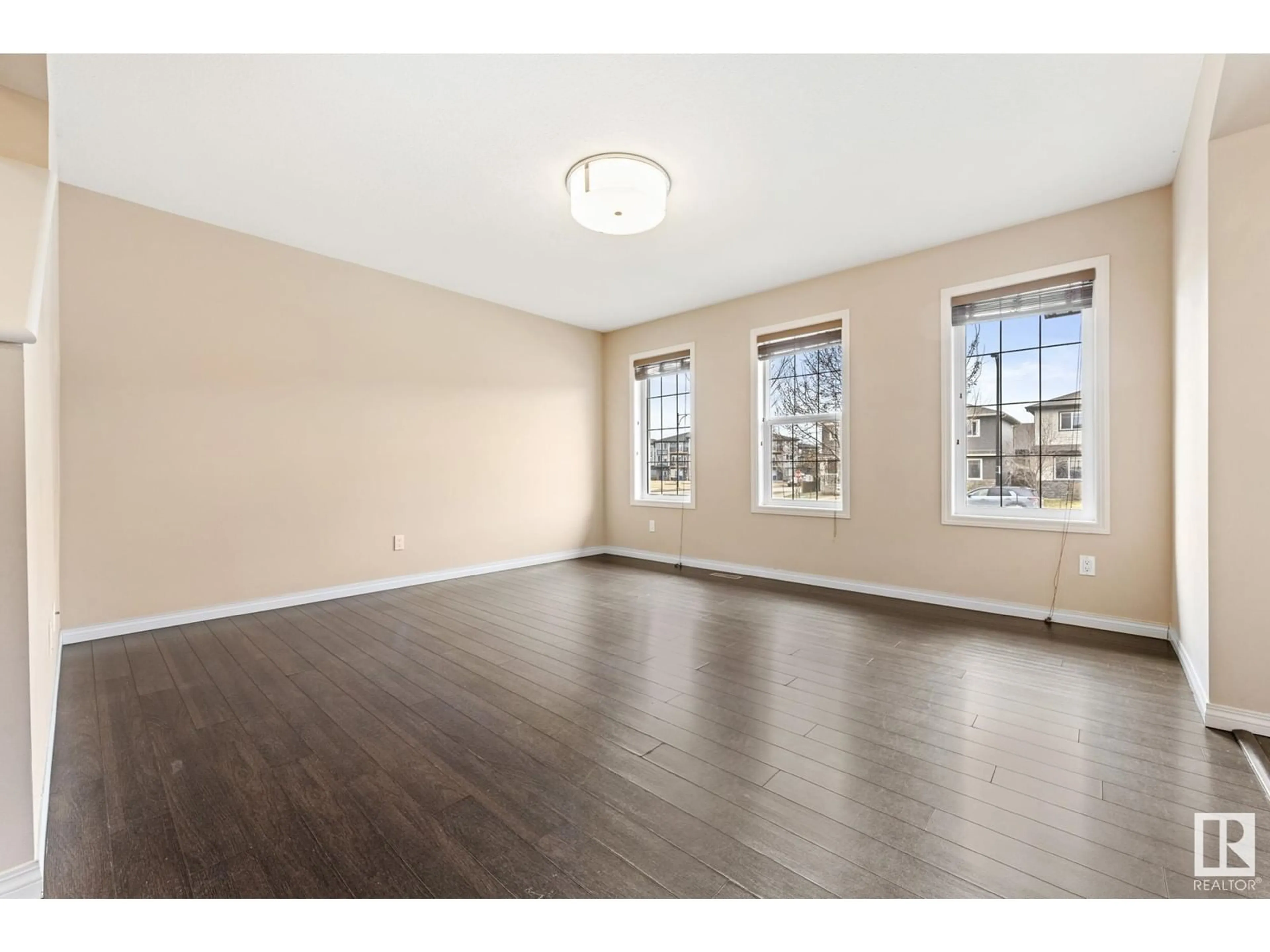SW - 1091 WATT PM, Edmonton, Alberta T6X1T8
Contact us about this property
Highlights
Estimated ValueThis is the price Wahi expects this property to sell for.
The calculation is powered by our Instant Home Value Estimate, which uses current market and property price trends to estimate your home’s value with a 90% accuracy rate.Not available
Price/Sqft$292/sqft
Est. Mortgage$1,894/mo
Tax Amount ()-
Days On Market8 days
Description
Welcome to this FUNCTIONAL 2 storey half duplex! The spacious foyer has a convenient double closet & the living room is BRIGHT & inviting with large windows. The MODERN kitchen boasts s/s appliances, GRANITE countertops, island for addt'l workspace, & a walk-in pantry. The dining nook overlooks the backyard, a perfect space for family meals & entertaining. Completing the main level is a 2 pce bath & access to the backyard. Upstairs, the impressive primary bedroom features a walk-in closet & 5 PCE ENSUITE. Two addt'l bedrooms, a 4 pce main bath, & a conveniently located UPSTAIRS LAUNDRY complete this level. The enclosed back entrance w/ access to the unfinished bsmnt offers ENDLESS POTENTIAL for a future rental suite. Outside, the backyard includes a deck & access to the DOUBLE DETACHED GARAGE! Situated in one of Edmonton's newest & most family-friendly neighbourhoods, Walker offers excellent proximity to schools, shopping, amenities, & easy access to the airport! Don't miss out on this fantastic home! (id:39198)
Property Details
Interior
Features
Main level Floor
Living room
4.34 x 3.99Dining room
3.61 x 2.87Kitchen
4.12 x 3.7Property History
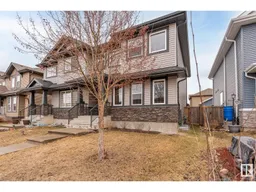 46
46
