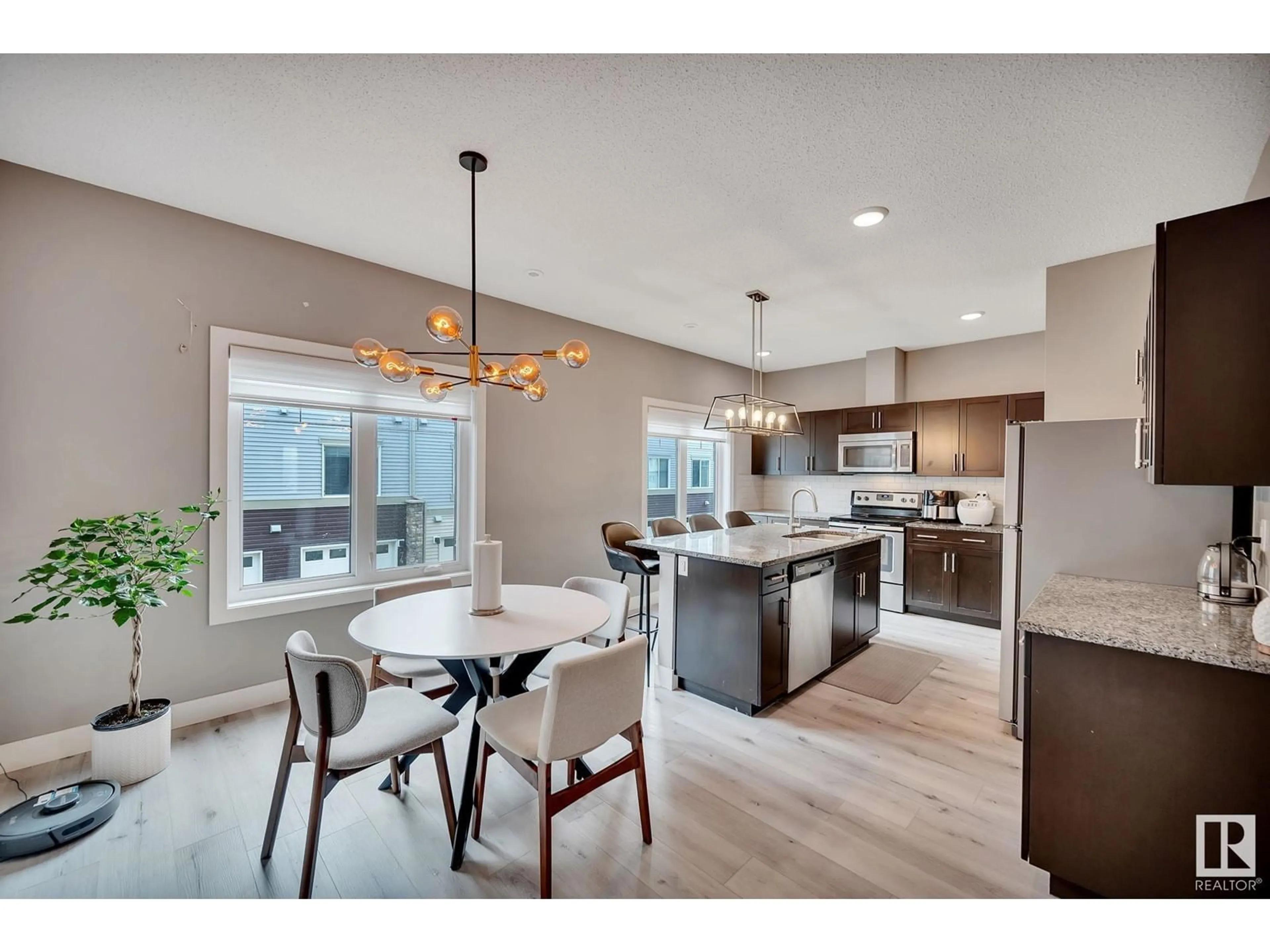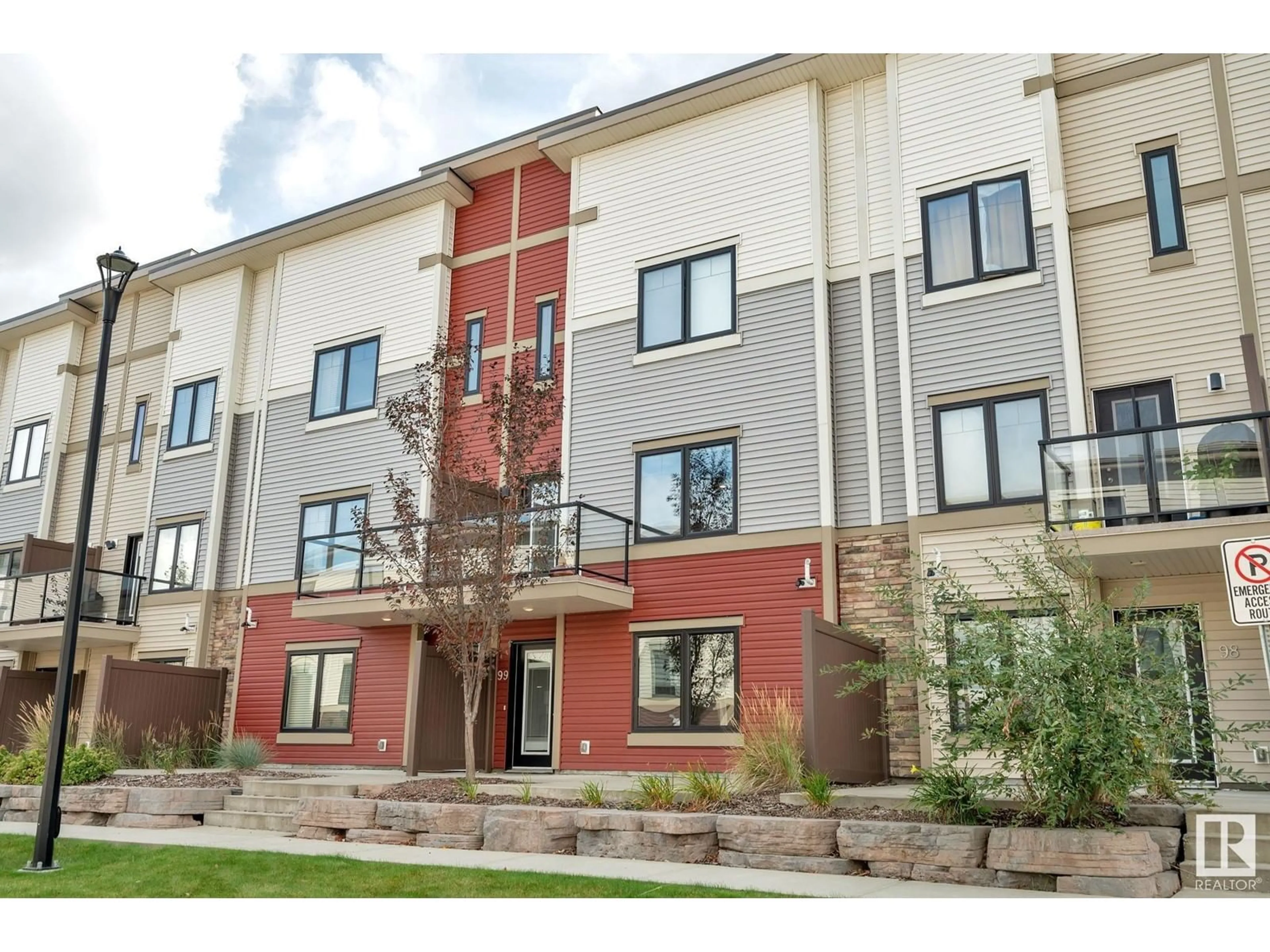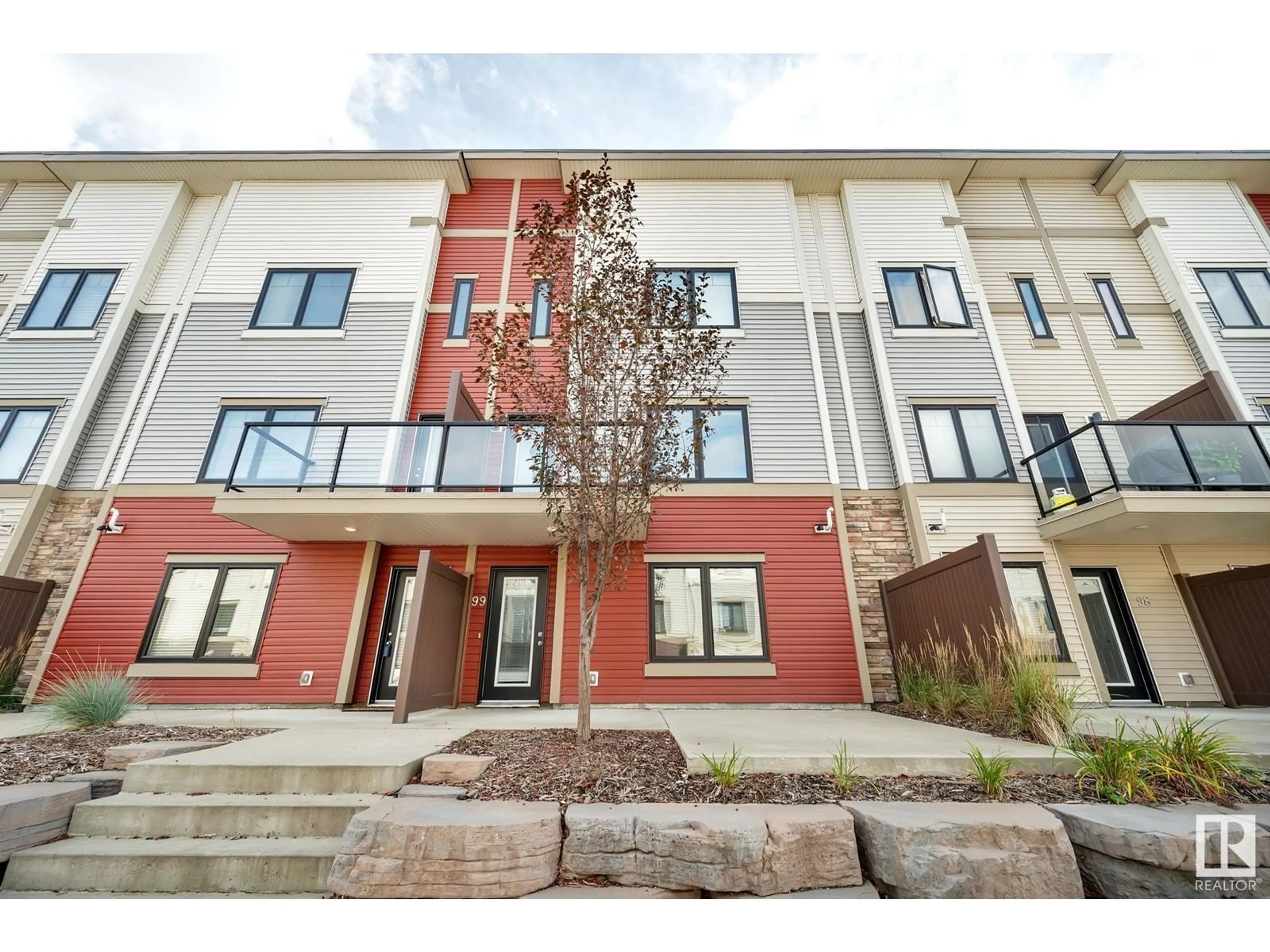#99 804 WELSH DR SW, Edmonton, Alberta T6K1Y8
Contact us about this property
Highlights
Estimated ValueThis is the price Wahi expects this property to sell for.
The calculation is powered by our Instant Home Value Estimate, which uses current market and property price trends to estimate your home’s value with a 90% accuracy rate.Not available
Price/Sqft$217/sqft
Est. Mortgage$1,717/mo
Maintenance fees$187/mo
Tax Amount ()-
Days On Market162 days
Description
This elegant 3-storey walkout townhouse, built by Landmark Homes, is located in the sought-after Village at Walker Lakes, surrounded by ponds and trails. Offering 1,690 sq ft of modern living space, it features 9-ft ceilings, laminate flooring, and a bright living room with access to a private balcony. The gourmet kitchen boasts granite countertops, a large island, stainless steel appliances, a walk-in pantry, and an open dining area, along with a half bath and laundry. Upstairs, the primary suite includes a walk-in closet and a luxurious 4-piece ensuite, complemented by two additional bedrooms and a 4-piece bath. The main level offers a flex space/TV room with direct access to the double attached garage and front patio. Additional FEATURES include triple-pane windows, tankless hot water, and an HRV unit. Close to amenities, shopping, restaurants, and Anthony Henday, with trails and the lake steps away. (id:39198)
Property Details
Interior
Features
Upper Level Floor
Dining room
Primary Bedroom
Kitchen
Bedroom 2
Condo Details
Amenities
Ceiling - 9ft
Inclusions
Property History
 35
35




