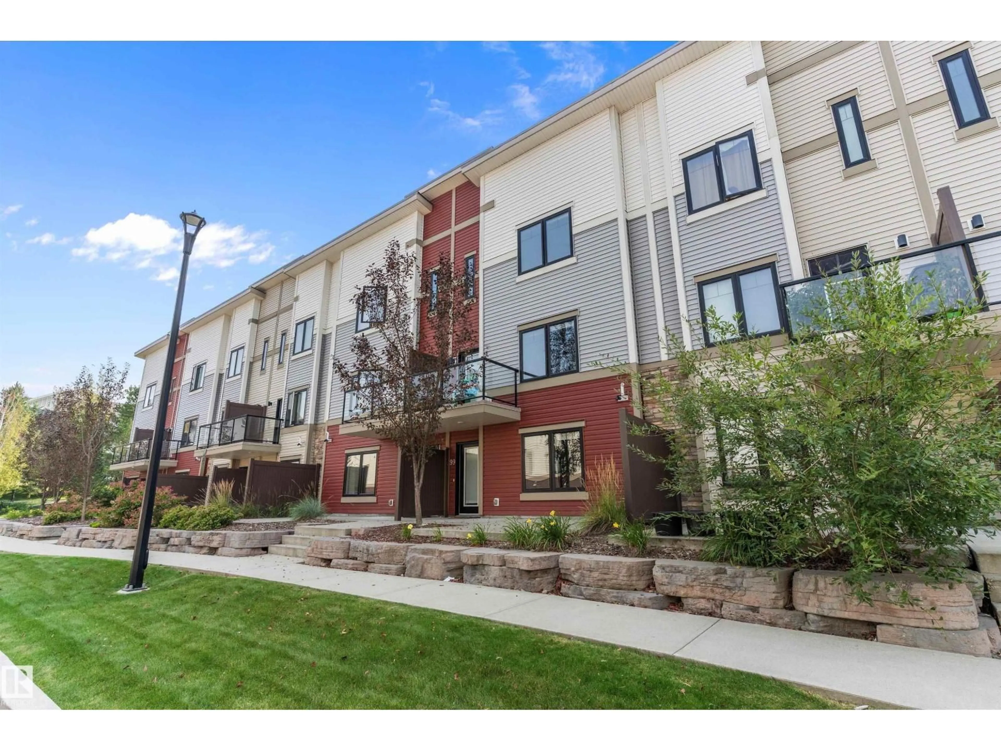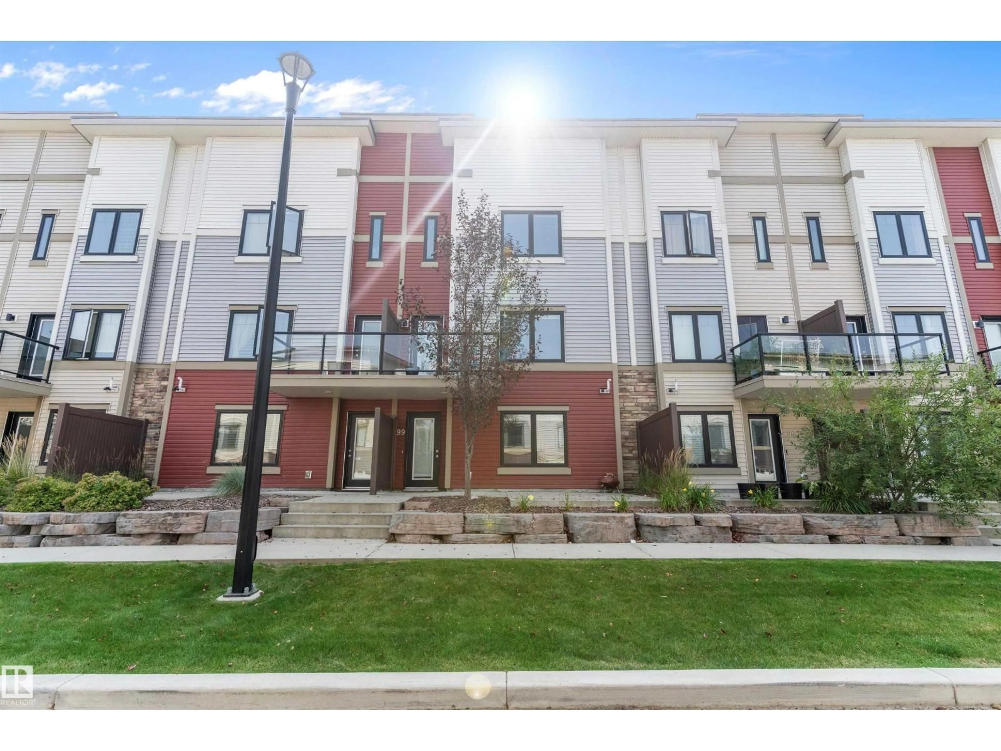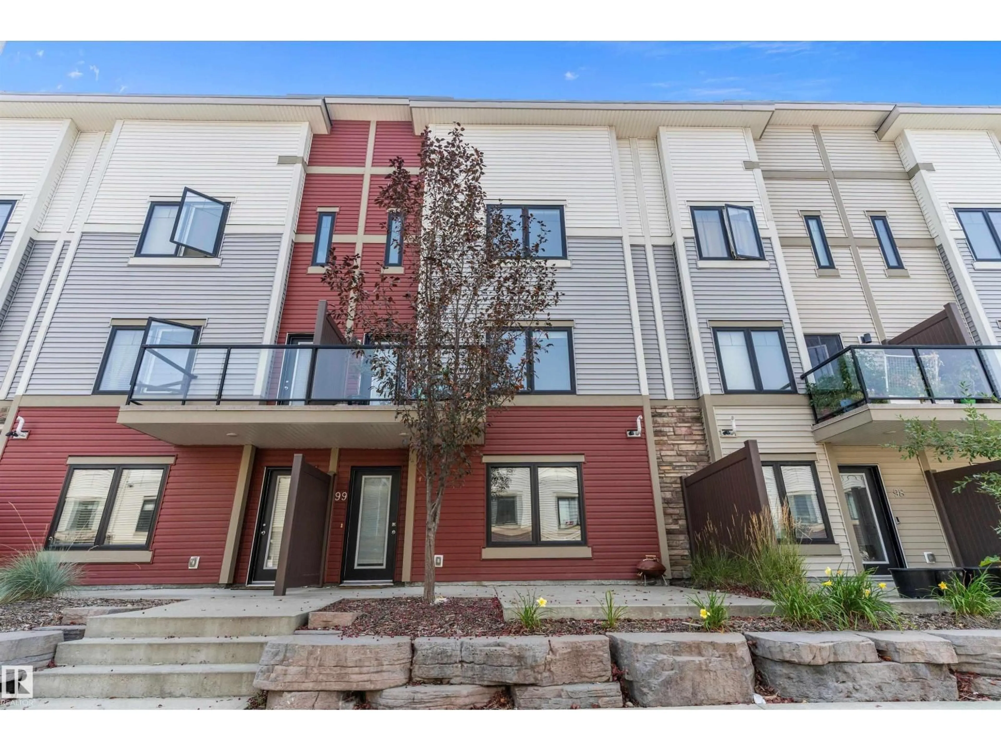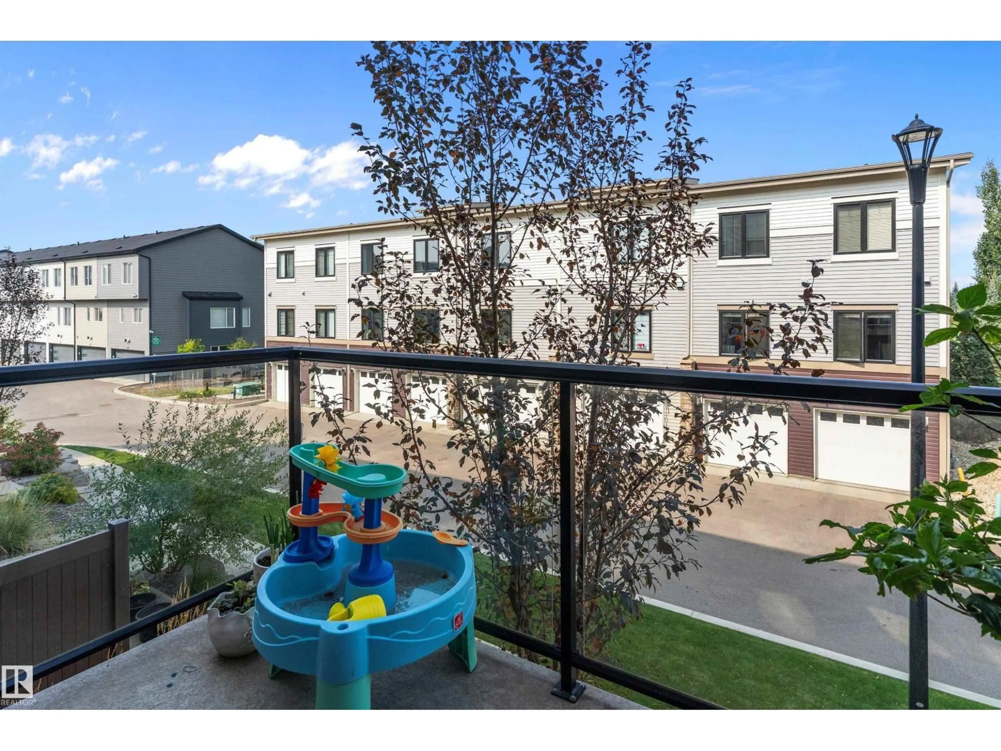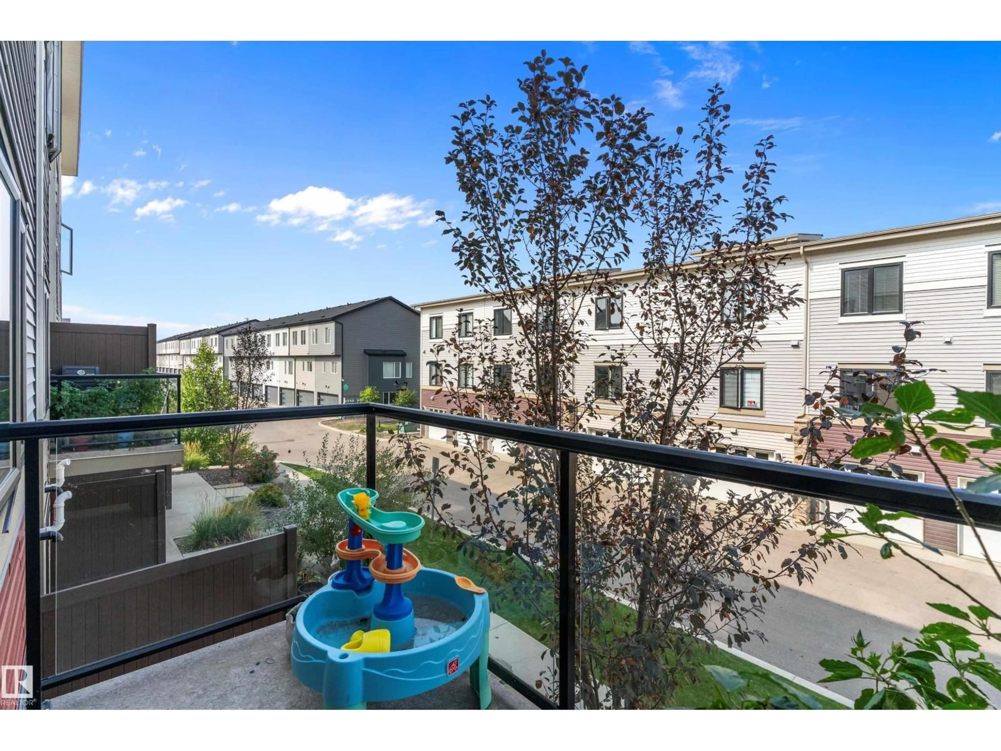99 804 WELSH DR, Edmonton, Alberta T6X1Y8
Contact us about this property
Highlights
Estimated valueThis is the price Wahi expects this property to sell for.
The calculation is powered by our Instant Home Value Estimate, which uses current market and property price trends to estimate your home’s value with a 90% accuracy rate.Not available
Price/Sqft$207/sqft
Monthly cost
Open Calculator
Description
Discover one of the city’s largest townhomes with one of the lowest condo fees! This 3-storey Landmark-built gem in the sought-after Village at Walker Lakes is just steps from ponds and trails, offering nearly 1,900 sq ft of stylish, functional living. The ground floor flex room is ideal as an office, gym, or media space, with access to the front patio and double attached garage. The main floor boasts 9’ ceilings, a bright living room with private balcony, and a chef-inspired kitchen with granite countertops, island, stainless steel appliances, walk-in pantry, dining area, laundry, and a half bath. Upstairs, enjoy a spacious primary suite with walk-in closet and ensuite, plus two generous bedrooms and full bath. Energy-efficient features include triple-pane windows, tankless hot water, and an HRV system. With schools, shopping, dining, parks, the airport, and Anthony Henday minutes away, this low-maintenance home blends modern comfort with unbeatable convenience. (id:39198)
Property Details
Interior
Features
Upper Level Floor
Primary Bedroom
3.27 x 4.61Bedroom 2
3.29 x 3.69Bedroom 3
3.14 x 3.69Kitchen
4.19 x 3.97Condo Details
Amenities
Ceiling - 9ft
Inclusions
Property History
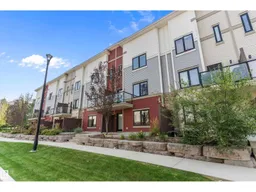 55
55
